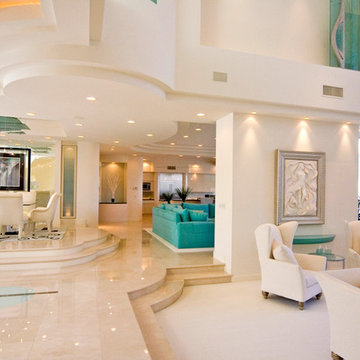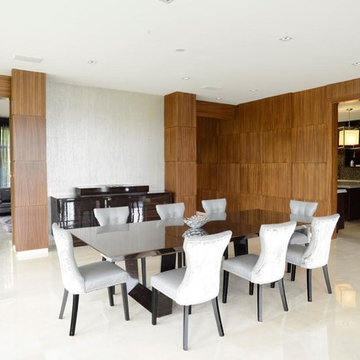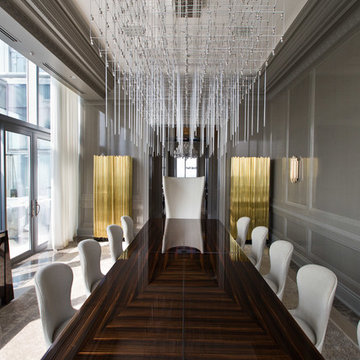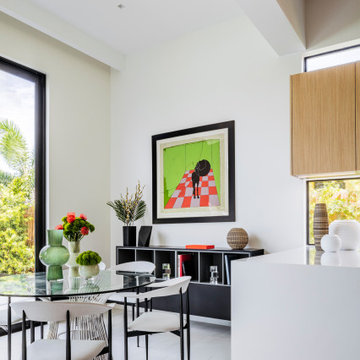モダンスタイルのダイニング (大理石の床、スレートの床) の写真
絞り込み:
資材コスト
並び替え:今日の人気順
写真 61〜80 枚目(全 621 枚)
1/4
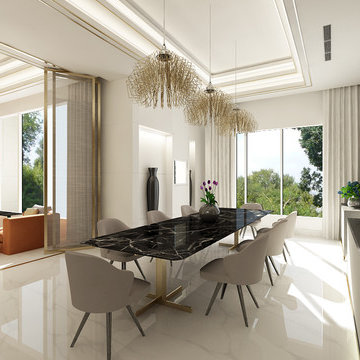
This is a view of our grand hall design transitioning to our dining room design for our Emirate client. The intent is to have a modern and elegant transition from large gatherings to a more private gathering by using sliding pivoting doors. We used luxury materials, sleek design, and simpler elegant forms. The sophisticated design also includes niches, gold chandeliers, gold/black marble dining table, grey modern chairs, custom sideboard, and grey wooden wall that is continuous throughout all three levels.
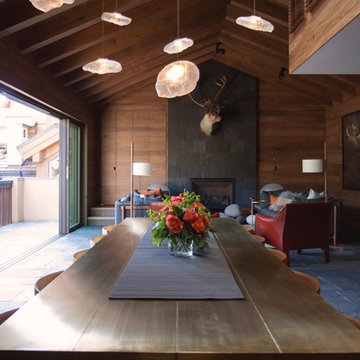
Francisco Cortina / Raquel Hernández
ラグジュアリーな巨大なモダンスタイルのおしゃれなLDK (スレートの床、標準型暖炉、石材の暖炉まわり、グレーの床) の写真
ラグジュアリーな巨大なモダンスタイルのおしゃれなLDK (スレートの床、標準型暖炉、石材の暖炉まわり、グレーの床) の写真
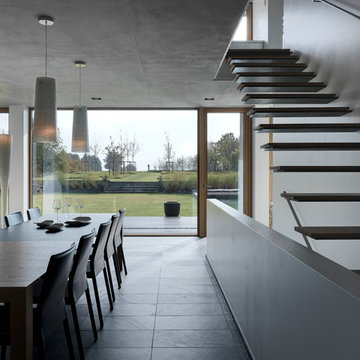
LEICHT Küchen: http://www.leicht.com/en/references/abroad/project-martelange-belgium/
Patrick Meisch: http://www.massiv-passiv.lu
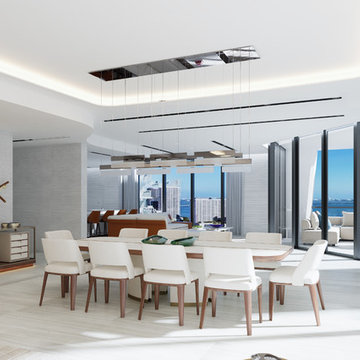
Zaha Hadid Architects have dazzled us again, this time with 1000 MUSEUM, a high-rise residential tower that casts a luminous presence across Biscayne Boulevard.At 4800 square-feet, the residence offers a spacious floor plan that is easy to work with and offers lots of possibilities, including a spectacular terrace that brings the total square footage to 5500. Four bedrooms and five-and-a-half bathrooms are the perfect vehicles for exquisite furniture, finishes, lighting, custom pieces, and more.We’ve sourced Giorgetti, Holly Hunt, Kyle Bunting, Hermès, Rolling Hill Lighting, and more.
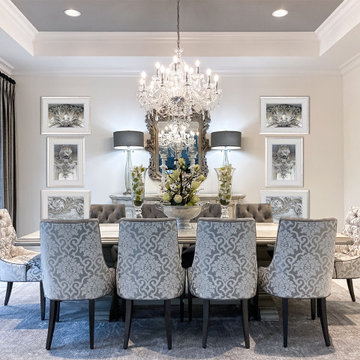
As you walk through the front doors of this Modern Day French Chateau, you are immediately greeted with fresh and airy spaces with vast hallways, tall ceilings, and windows. Specialty moldings and trim, along with the curated selections of luxury fabrics and custom furnishings, drapery, and beddings, create the perfect mixture of French elegance.
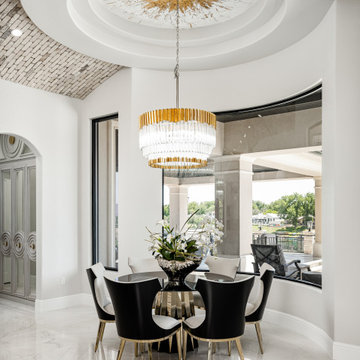
We love this dining area, the curved brick ceiling, vaulted tray ceiling, chandelier, and marble floors.
フェニックスにあるラグジュアリーな巨大なモダンスタイルのおしゃれなダイニングキッチン (白い壁、大理石の床、白い床、三角天井、パネル壁) の写真
フェニックスにあるラグジュアリーな巨大なモダンスタイルのおしゃれなダイニングキッチン (白い壁、大理石の床、白い床、三角天井、パネル壁) の写真
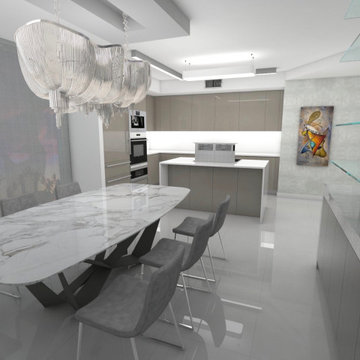
Modern Dining Room
オーランドにあるラグジュアリーな中くらいなモダンスタイルのおしゃれなダイニングキッチン (白い壁、大理石の床、暖炉なし、白い床) の写真
オーランドにあるラグジュアリーな中くらいなモダンスタイルのおしゃれなダイニングキッチン (白い壁、大理石の床、暖炉なし、白い床) の写真
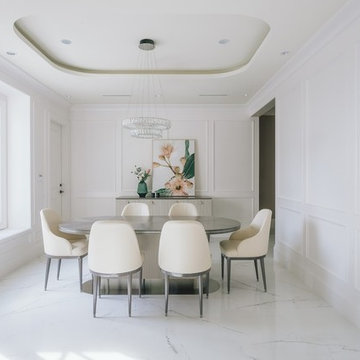
Dining room shows a modern look with marble floor and white walls. It looks clean and elegant with simple pendant light hanging above the ding table.
Dining Area Design at Raymond Residence (Custom Home) Designed by Linhan Design.
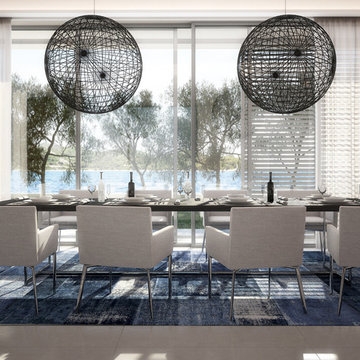
Modern, light Miami Dining Room
”Miami modern"
New York and New Jersey Interior Designers
Cruelty free interior design
Vegan interior design
animal friendly interior design
humane interior design
Autism
Sensory interior design
“Contemporary Interior Designers”
“Modern Interior Designers”
“Coco Plum Interior Designers”
“Sunny Isles Interior Designers”
“Pinecrest Interior Designers”
"South Florida designers"
“Best Miami Designers”
"Miami interiors"
"Miami decor"
“Miami Beach Designers”
“Best Miami Interior Designers”
“Miami Beach Interiors”
“Luxurious Design in Miami”
"Top designers"
"Deco Miami"
"Luxury interiors"
“Miami Beach Luxury Interiors”
“Miami Interior Design”
“Miami Interior Design Firms”
"Beach front"
“Top Interior Designers”
"top decor"
“Top Miami Decorators”
"Miami luxury condos"
"modern interiors"
"Modern”
"Pent house design"
"white interiors"
“Top Miami Interior Decorators”
“Top Miami Interior Designers”
“Modern Designers in Miami”
DiMare Design
Deborah Rosenberg
786-629-9581
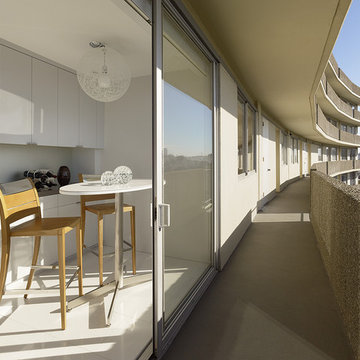
photos: Matthew Millman
This 1100 SF space is a reinvention of an early 1960s unit in one of two semi-circular apartment towers near San Francisco’s Aquatic Park. The existing design ignored the sweeping views and featured the same humdrum features one might have found in a mid-range suburban development from 40 years ago. The clients who bought the unit wanted to transform the apartment into a pied a terre with the feel of a high-end hotel getaway: sleek, exciting, sexy. The apartment would serve as a theater, revealing the spectacular sights of the San Francisco Bay.
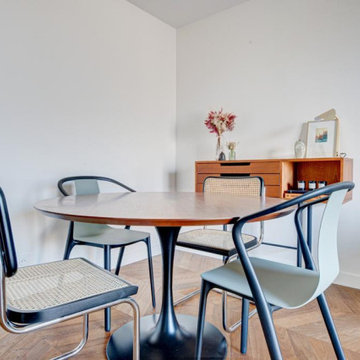
Meuble sur mesure multifonctions ouvert fermé met la cuisine à distance, permet d'acceuillir et mettre à l'aise ses hôtes, un vrai atout pour ce petit espace.
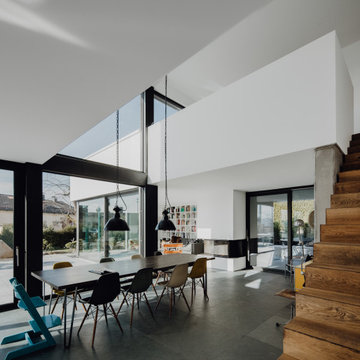
Haus des Jahres 2014
Diese moderne Flachdachvilla, entworfen für eine 4köpfige Familie in Pfaffenhofen, erhielt den ersten Preis im Wettbewerb „Haus des Jahres“, veranstaltet von Europas größter Wohnzeitschrift „Schöner Wohnen“. Mit seinen formalen Bezügen zum Bauhaus besticht der L-förmige Bau durch seine großflächigen Glasfronten, über die Licht und Luft im Innern erschlossen werden. Das begeisterte die Jury ebenso wie „die moderne Interpretation der Holztafelbauweise, deren wetterunabhängige, präzise und schnelle Vorfertigung an Qualität nicht zu überbieten ist“.
Sichtbeton, Holz und Glas dominieren die ästhetische Schlichtheit des Gebäudes, akzentuiert durch Elemente wie die historische, gusseiserne Stütze im Wohnbereich. Diese wurde bewusst als sichtbares, statisches Element der Gesamtkonstruktion eingesetzt und zur Geltung gebracht. Ein ganz besonderer Bestandteil der Innengestaltung ist auch die aus Blockstufen gearbeitet Eichentreppe, die nicht nur dem funktionalen Auf und AB dient sondern ebenso Sitzgelegenheit bietet. Die zahlreichen Designklassiker aus den 20er bis 60er Jahren, eine Leidenschaft der Bauherrin, tragen zu der gelungenen Symbiose aus Bauhaus, Midcentury und 21. Jahrhundert bei.
Im Erdgeschoss gehen Küche, Essbereich und Wohnen ineinander über. Diese Verschmelzung setzt sich nach außen fort, deutlich sichtbar am Kaminblock, der von Innen und Außen nutzbar ist. Über dem Essbereich öffnet sich ein Luftraum zum Obergeschoss, in dem die privaten Bereiche der Familie und eine Dachterrasse mit Panoramablick untergebracht sind.

Dining room design by Aenzay. A special spot with corks, forks and all those amazing dinner vibes with your family. This formal dining space with perfect molding and paneling, a big window and natural light to elevate your feasting experience . What’s better than a statement chandelier?
Share your thoughts in comments.
Interiors - Architects - Construction - Residential - Commercial - Expert Staff in Lahore in Islamabad
? https://aenzay.com/
? Info@aenzay.com
☎️ 0302-5070707 0302-5090909
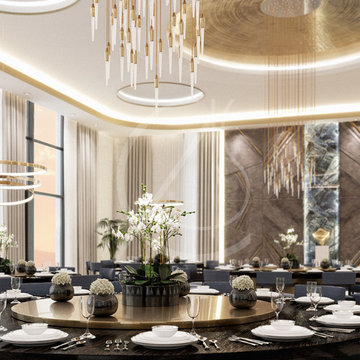
A high-end and expansive dining hall illustrate the sense of grandeur of the luxury modern palace guest house design, featuring impressive dynamic chandeliers that extend from circular recesses in the ceiling, mirroring the circular dining table tops.
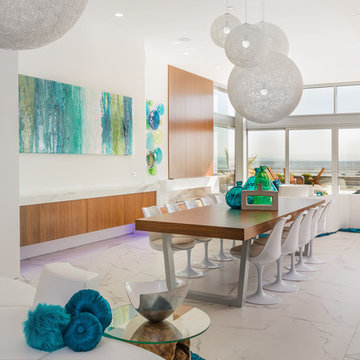
Open concept views along with 11 ft ceilings with floor to ceiling custom commercial window glazing enhance the views of this waterfront property. Beach living at its finest with the ocean steps outside these windows. Large format porcelain tile floors with the look of Marble ad the timeless look to the interior. Custom Teak walls,cabinetry, and furnishings ad a touch of warmth. One of the homes six fireplaces in living room is Optimist water fireplace. John Bentley Photography - Vancouver
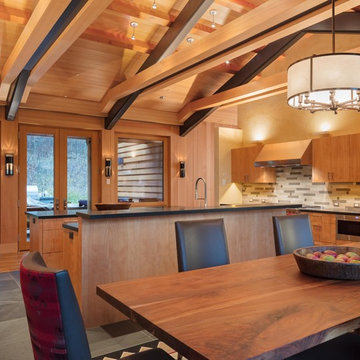
Paul Warchol
他の地域にあるラグジュアリーな中くらいなモダンスタイルのおしゃれなダイニングキッチン (ベージュの壁、スレートの床、グレーの床) の写真
他の地域にあるラグジュアリーな中くらいなモダンスタイルのおしゃれなダイニングキッチン (ベージュの壁、スレートの床、グレーの床) の写真
モダンスタイルのダイニング (大理石の床、スレートの床) の写真
4
