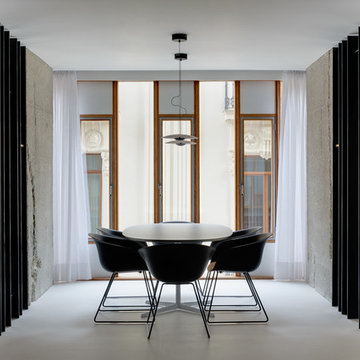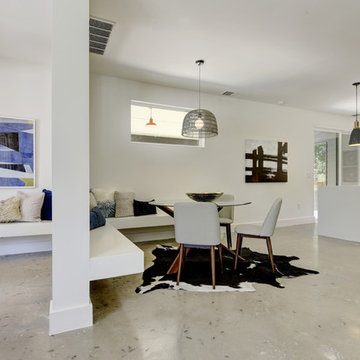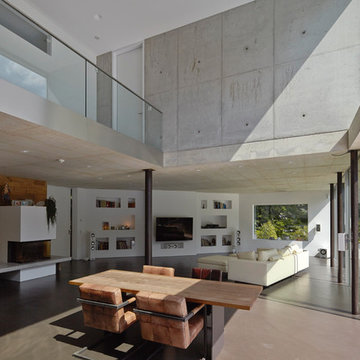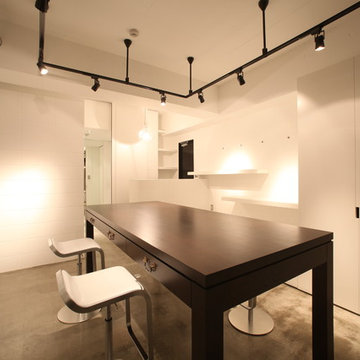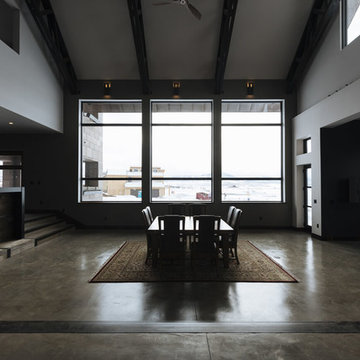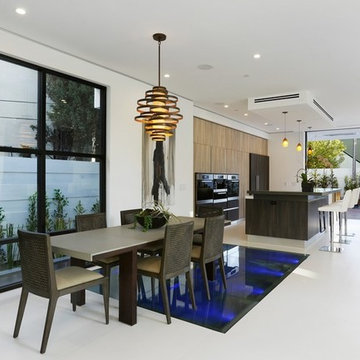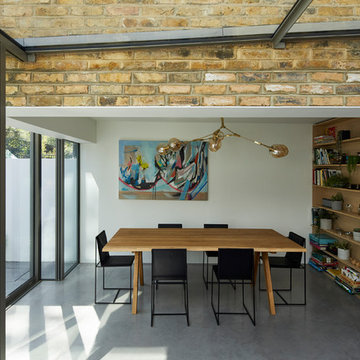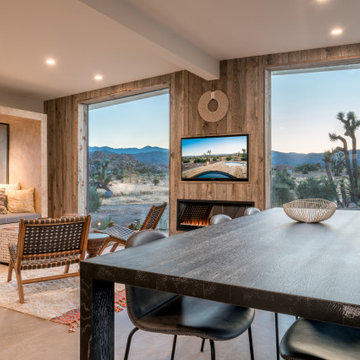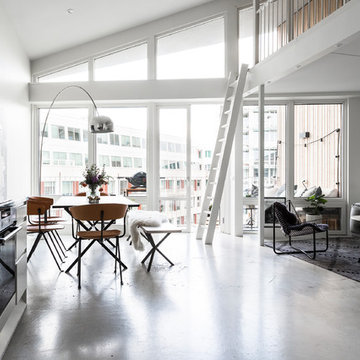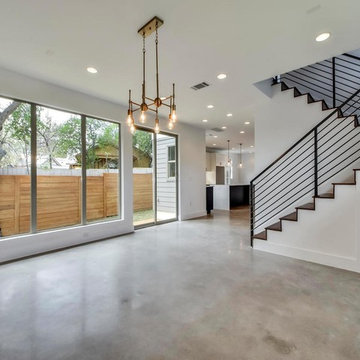モダンスタイルのダイニング (コンクリートの床、白い壁) の写真
絞り込み:
資材コスト
並び替え:今日の人気順
写真 161〜180 枚目(全 761 枚)
1/4
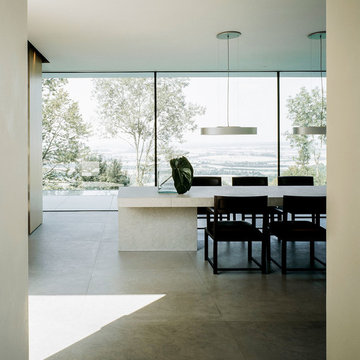
シュトゥットガルトにあるラグジュアリーな巨大なモダンスタイルのおしゃれな独立型ダイニング (白い壁、コンクリートの床、薪ストーブ、金属の暖炉まわり、グレーの床) の写真
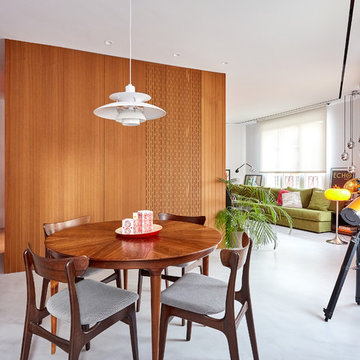
La pared del "cubo" que protagoniza el acceso y distribuye las áreas de estudio, sofá y comedor, es protagonista del espacio. Decora en sí misma. Incluye el detalle de un troquelado para permitir que la calefacción central funcione, ocultando las ascendentes y el radiador asociado a ellas.
Fotografía de Carla Capdevila
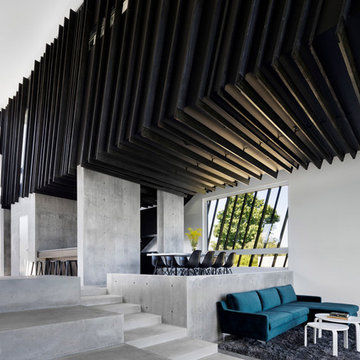
Big fixed windows and glass door bring in natural light.
デンバーにある高級な中くらいなモダンスタイルのおしゃれなLDK (白い壁、コンクリートの床、吊り下げ式暖炉、金属の暖炉まわり、グレーの床) の写真
デンバーにある高級な中くらいなモダンスタイルのおしゃれなLDK (白い壁、コンクリートの床、吊り下げ式暖炉、金属の暖炉まわり、グレーの床) の写真
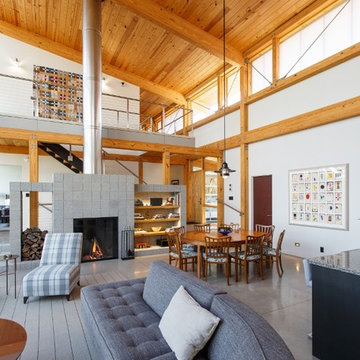
A Modern Swedish Farmhouse
Steve Buchanan Photography
JD Ireland Interior Architecture + Design
ボルチモアにあるラグジュアリーな広いモダンスタイルのおしゃれなダイニング (白い壁、コンクリートの床、コンクリートの暖炉まわり) の写真
ボルチモアにあるラグジュアリーな広いモダンスタイルのおしゃれなダイニング (白い壁、コンクリートの床、コンクリートの暖炉まわり) の写真
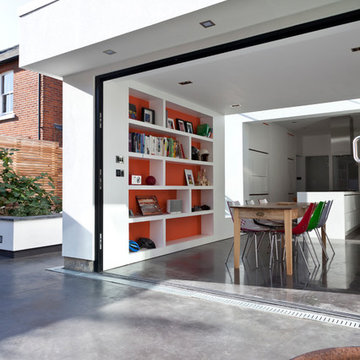
Steve Lancefield
ロサンゼルスにある中くらいなモダンスタイルのおしゃれなダイニングキッチン (白い壁、コンクリートの床、暖炉なし、グレーの床) の写真
ロサンゼルスにある中くらいなモダンスタイルのおしゃれなダイニングキッチン (白い壁、コンクリートの床、暖炉なし、グレーの床) の写真
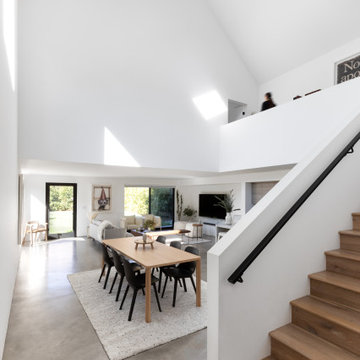
The intentional subtraction of material elements and
sparse furnishings within the home allows natural
light to flood the spaces and confront the senses
with an impression of openness and freedom.
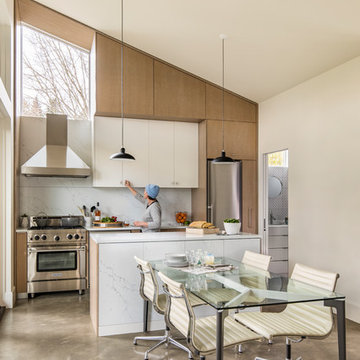
This 800 square foot Accessory Dwelling Unit steps down a lush site in the Portland Hills. The street facing balcony features a sculptural bronze and concrete trough spilling water into a deep basin. The split-level entry divides upper-level living and lower level sleeping areas. Generous south facing decks, visually expand the building's area and connect to a canopy of trees. The mid-century modern details and materials of the main house are continued into the addition. Inside a ribbon of white-washed oak flows from the entry foyer to the lower level, wrapping the stairs and walls with its warmth. Upstairs the wood's texture is seen in stark relief to the polished concrete floors and the crisp white walls of the vaulted space. Downstairs the wood, coupled with the muted tones of moss green walls, lend the sleeping area a tranquil feel.
Contractor: Ricardo Lovett General Contracting
Photographer: David Papazian Photography
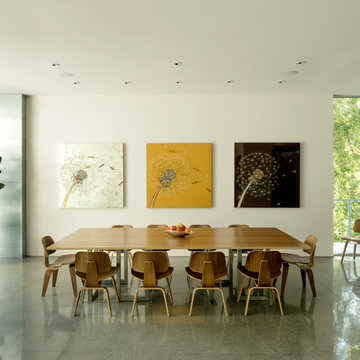
View of dining area with floor to ceiling glass windows. (Photography by Jeremy Bitterman.)
ロサンゼルスにある広いモダンスタイルのおしゃれなダイニング (白い壁、コンクリートの床、グレーの床) の写真
ロサンゼルスにある広いモダンスタイルのおしゃれなダイニング (白い壁、コンクリートの床、グレーの床) の写真
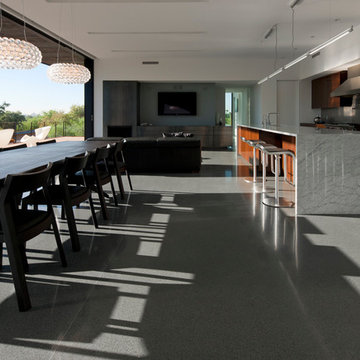
Modern custom home nestled in quiet Arcadia neighborhood. The expansive glass window wall has stunning views of Camelback Mountain and natural light helps keep energy usage to a minimum.
CIP concrete walls also help to reduce the homes carbon footprint while keeping a beautiful, architecturally pleasing finished look to both inside and outside.
The artfully blended look of metal, concrete, block and glass bring a natural, raw product to life in both visual and functional way
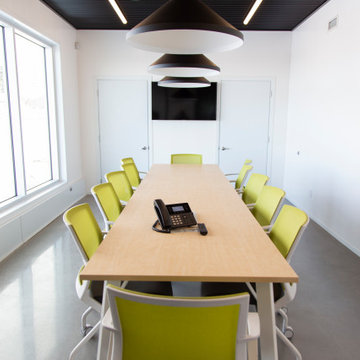
The Agriclé boardroom is covered floor to ceiling with white Trusscore Wall&CeilingBoard. Not only to these panels act as a bright accent to the room, but they also double as a dry erase board.
モダンスタイルのダイニング (コンクリートの床、白い壁) の写真
9
