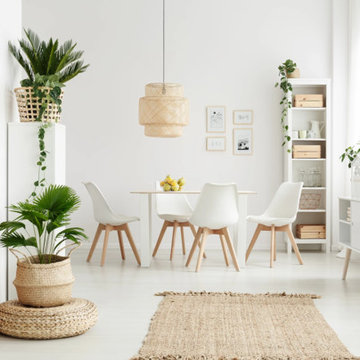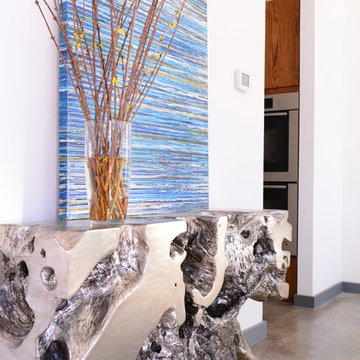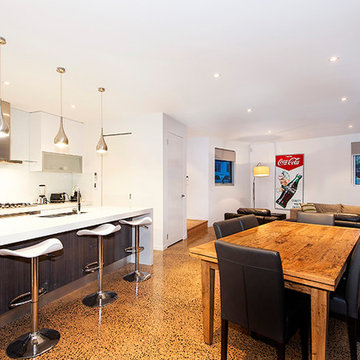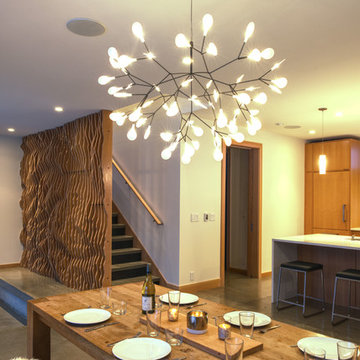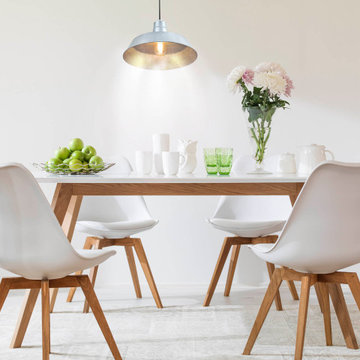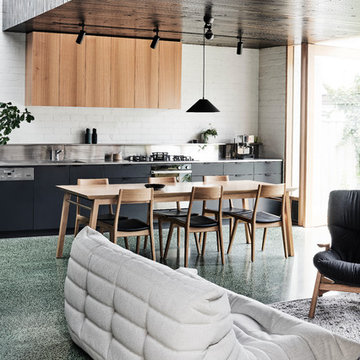ダイニング
絞り込み:
資材コスト
並び替え:今日の人気順
写真 1〜20 枚目(全 332 枚)
1/5
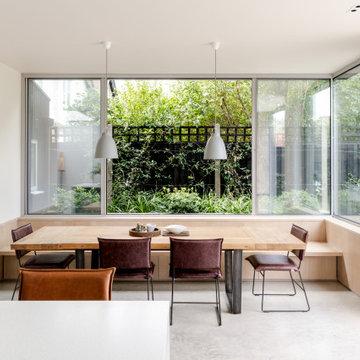
Built in banquette dining with wrap around external planter offers wrap around views of the landscape & brings an abundance of natural light into the rear and side extensions.

Breakfast Room
ヒューストンにある高級な中くらいなモダンスタイルのおしゃれなダイニング (朝食スペース、白い壁、コンクリートの床、グレーの床、板張り天井) の写真
ヒューストンにある高級な中くらいなモダンスタイルのおしゃれなダイニング (朝食スペース、白い壁、コンクリートの床、グレーの床、板張り天井) の写真
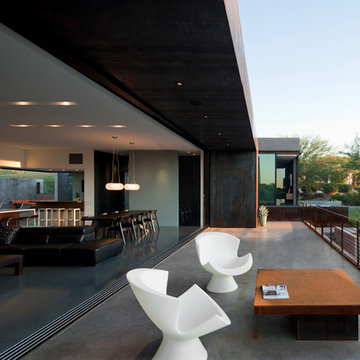
Sliding and pocketing doors by Fleetwood enable the interior space of the dining, kitchen, and family room and the exterior space of the balcony to flow as one space capturing the view of Camelback Mountain beyond.
Bill Timmerman - Timmerman Photography
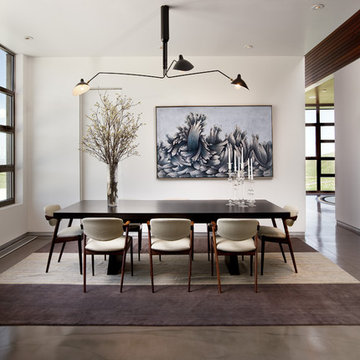
A striking dining room weaves Mid-Century with a classic sophistication.
Photo: Jim Bartsch
ロサンゼルスにある中くらいなモダンスタイルのおしゃれな独立型ダイニング (白い壁、コンクリートの床) の写真
ロサンゼルスにある中くらいなモダンスタイルのおしゃれな独立型ダイニング (白い壁、コンクリートの床) の写真

Height and light fills the new kitchen and dining space through a series of large north orientated skylights, flooding the addition with daylight that illuminates the natural materials and textures.

Fireplace surround & Countertop is Lapitec: A sintered stone product designed and developed in Italy and the perfect example of style and quality appeal, Lapitec® is an innovative material which combines and blends design appeal with the superior mechanical and physical properties, far better than any porcelain product available on the market. Lapitec® combines the strength of ceramic with the properties, elegance, natural colors and the typical finishes of natural stone enhancing or blending naturally into any surroundings.
Available in 12mm or 20mm thick 59″ x 132.5″ slabs.
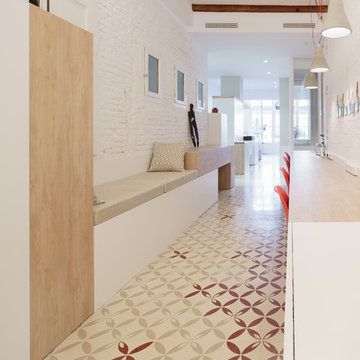
Architect: Joanquin Anton ı
Interior Design: Violette Bay
Photography: Marco Ambrosini
バルセロナにあるお手頃価格の中くらいなモダンスタイルのおしゃれなLDK (白い壁、コンクリートの床) の写真
バルセロナにあるお手頃価格の中くらいなモダンスタイルのおしゃれなLDK (白い壁、コンクリートの床) の写真

This Australian-inspired new construction was a successful collaboration between homeowner, architect, designer and builder. The home features a Henrybuilt kitchen, butler's pantry, private home office, guest suite, master suite, entry foyer with concealed entrances to the powder bathroom and coat closet, hidden play loft, and full front and back landscaping with swimming pool and pool house/ADU.

Tricia Shay Photography
ミルウォーキーにある中くらいなモダンスタイルのおしゃれなLDK (コンクリートの床、両方向型暖炉、コンクリートの暖炉まわり、白い壁、茶色い床) の写真
ミルウォーキーにある中くらいなモダンスタイルのおしゃれなLDK (コンクリートの床、両方向型暖炉、コンクリートの暖炉まわり、白い壁、茶色い床) の写真
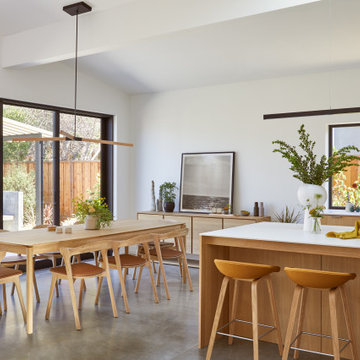
This Australian-inspired new construction was a successful collaboration between homeowner, architect, designer and builder. The home features a Henrybuilt kitchen, butler's pantry, private home office, guest suite, master suite, entry foyer with concealed entrances to the powder bathroom and coat closet, hidden play loft, and full front and back landscaping with swimming pool and pool house/ADU.
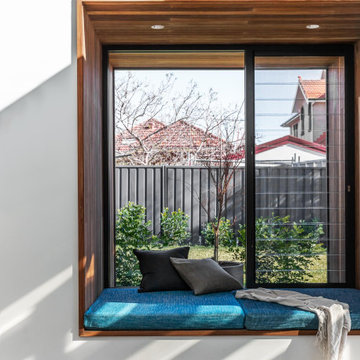
Drawn by a large square timber-lined window box seat that extends the view out to the garden, a threshold and garden light well creates a distinct separation between old and new. The period detailing gives way to timeless, yet contemporary, natural materials; concrete floors, painted brickwork and natural timbers.
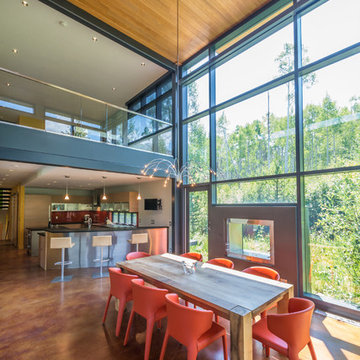
Valdez Architects pc
Braden Gunem
フェニックスにあるラグジュアリーな中くらいなモダンスタイルのおしゃれなダイニングキッチン (白い壁、コンクリートの床、横長型暖炉、金属の暖炉まわり、茶色い床) の写真
フェニックスにあるラグジュアリーな中くらいなモダンスタイルのおしゃれなダイニングキッチン (白い壁、コンクリートの床、横長型暖炉、金属の暖炉まわり、茶色い床) の写真

Residential house small Eating area interior design of guest room which is designed by an architectural design studio.Fully furnished dining tables with comfortable sofa chairs., stripped window curtains, painting ,shade pendant light, garden view looks relaxing.
1
