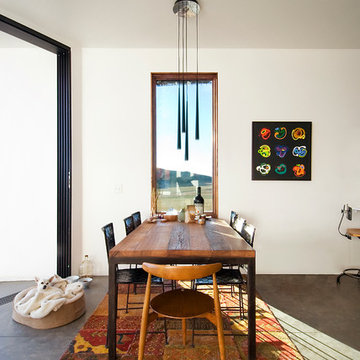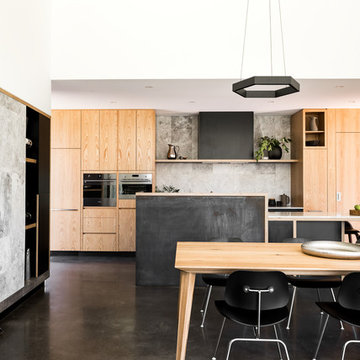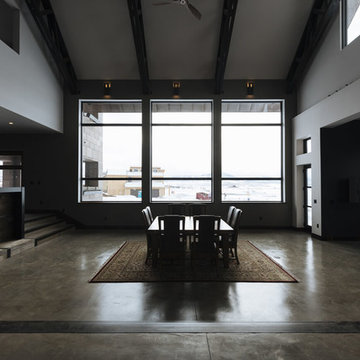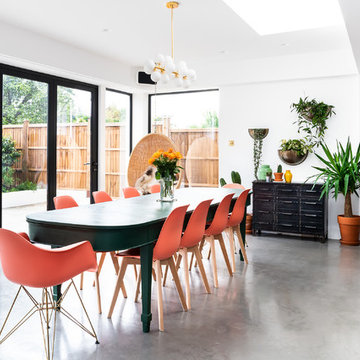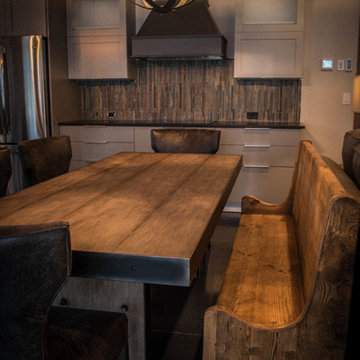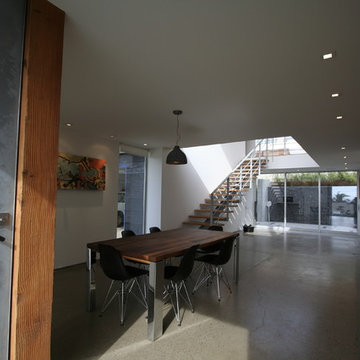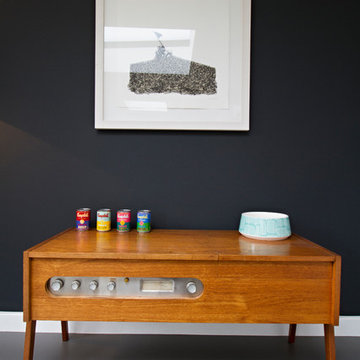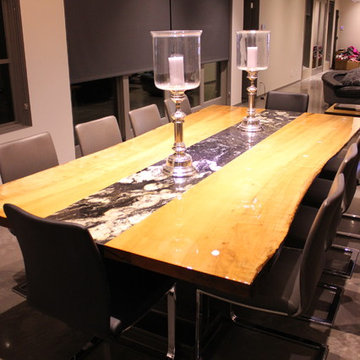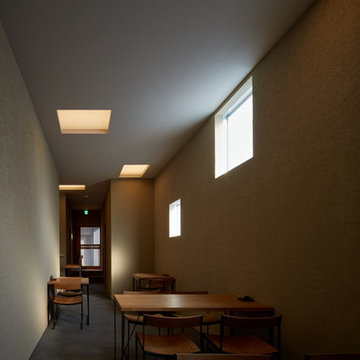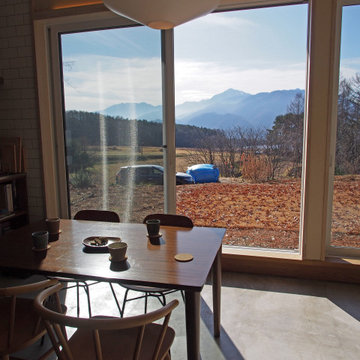黒いモダンスタイルのダイニング (コンクリートの床、白い壁) の写真
絞り込み:
資材コスト
並び替え:今日の人気順
写真 1〜20 枚目(全 24 枚)
1/5
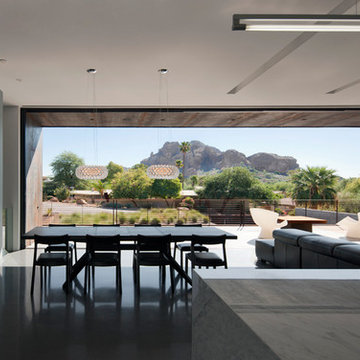
The public area of the house is one open space where the dining room, family room, kitchen, and a large kitchen island coexist. Polished Wenge millwork, white marble, and terrazzo floors contrast the rawness of the exterior concrete, CMU, and weathered steel.
Bill Timmerman - Timmerman Photography
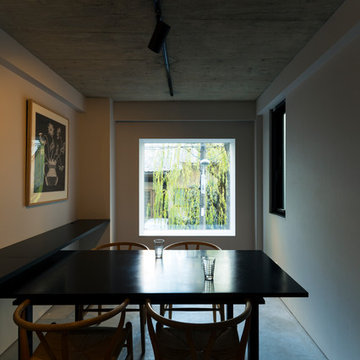
ダイニング
窓辺に隣地の柳が揺れている様子が見える。
撮影:傍島利浩
東京23区にあるお手頃価格の小さなモダンスタイルのおしゃれなダイニングキッチン (白い壁、コンクリートの床、グレーの床) の写真
東京23区にあるお手頃価格の小さなモダンスタイルのおしゃれなダイニングキッチン (白い壁、コンクリートの床、グレーの床) の写真
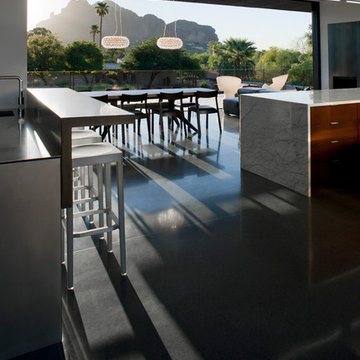
Modern custom home nestled in quiet Arcadia neighborhood. The expansive glass window wall has stunning views of Camelback Mountain and natural light helps keep energy usage to a minimum.
CIP concrete walls also help to reduce the homes carbon footprint while keeping a beautiful, architecturally pleasing finished look to both inside and outside.
The artfully blended look of metal, concrete, block and glass bring a natural, raw product to life in both visual and functional way
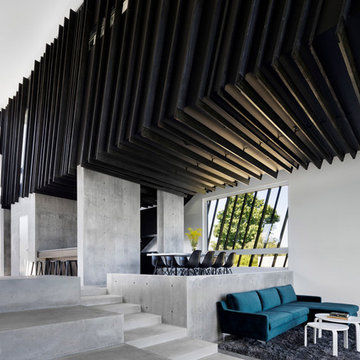
Big fixed windows and glass door bring in natural light.
デンバーにある高級な中くらいなモダンスタイルのおしゃれなLDK (白い壁、コンクリートの床、吊り下げ式暖炉、金属の暖炉まわり、グレーの床) の写真
デンバーにある高級な中くらいなモダンスタイルのおしゃれなLDK (白い壁、コンクリートの床、吊り下げ式暖炉、金属の暖炉まわり、グレーの床) の写真

Ensuring an ingrained sense of flexibility in the planning of dining and kitchen area, and how each space connected and opened to the next – was key. A dividing door by IQ Glass is hidden into the Molteni & Dada kitchen units, planned by AC Spatial Design. Together, the transition between inside and out, and the potential for extend into the surrounding garden spaces, became an integral component of the new works.
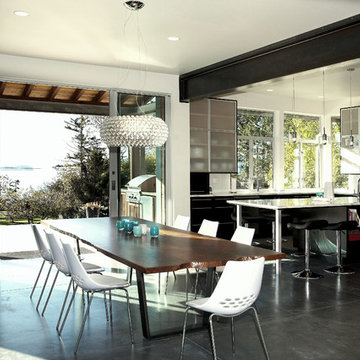
View to dining and kitchen. Photography by Ian Gleadle.
シアトルにある高級な中くらいなモダンスタイルのおしゃれなダイニングキッチン (白い壁、コンクリートの床、グレーの床) の写真
シアトルにある高級な中くらいなモダンスタイルのおしゃれなダイニングキッチン (白い壁、コンクリートの床、グレーの床) の写真
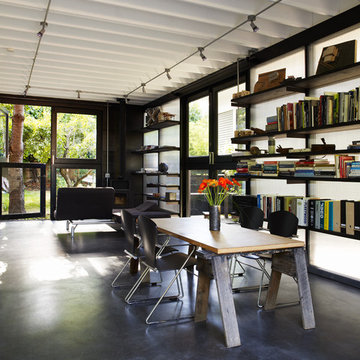
chadbourne + doss architects creates a modern multi-use building in Seattle. This 900 square foot flexible building built adjacent to the owner's home can be used as a garage, guest house, office, studio, retreat, etc.
The house features steel double dutch doors that open the main floor to the exterior. Siding includes cement panel, steel, cedar and polycarbonate.
photo by Tom Barwick
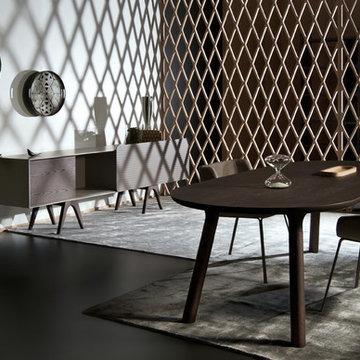
Extravagantes Design mit eigenem Charme. Hoch Verarbeitungsqualität und individuelle Farben nach Wunsch. Das zeichnet die Möbel von AL2 aus.
Sideboard BO-EM 001B
Esstisch BO-EM 003B
Stuhl MOB 010
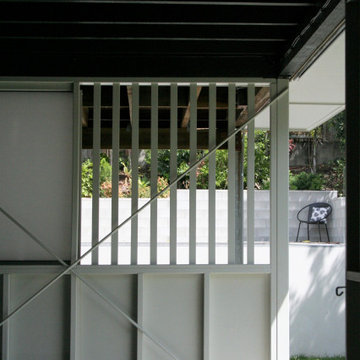
With views out to the pool area, this internal space is flexible in terms of use. Dining area, play room or yoga space, this space can be breezy and sunny with the doors and screens open, or cool and shaded with the doors closed.
Being built in a flood zone, the walls are required to be single skin construction. With structure on display, neat construction is essential.
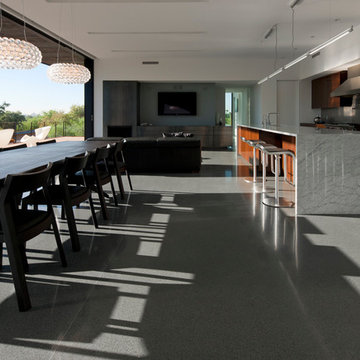
Modern custom home nestled in quiet Arcadia neighborhood. The expansive glass window wall has stunning views of Camelback Mountain and natural light helps keep energy usage to a minimum.
CIP concrete walls also help to reduce the homes carbon footprint while keeping a beautiful, architecturally pleasing finished look to both inside and outside.
The artfully blended look of metal, concrete, block and glass bring a natural, raw product to life in both visual and functional way
黒いモダンスタイルのダイニング (コンクリートの床、白い壁) の写真
1
