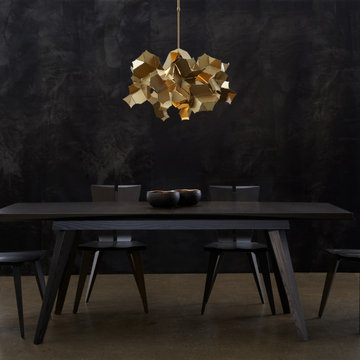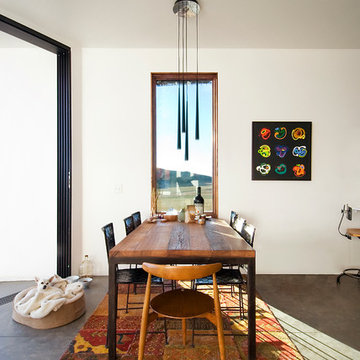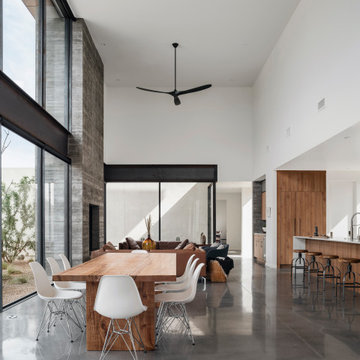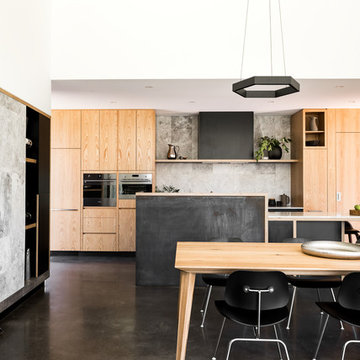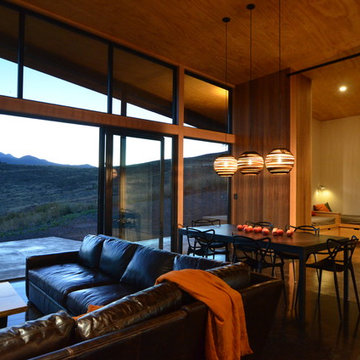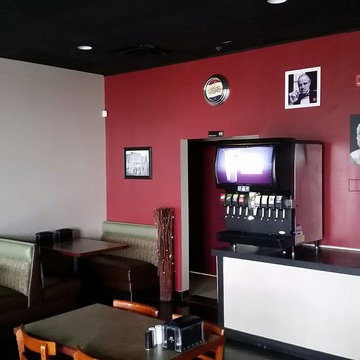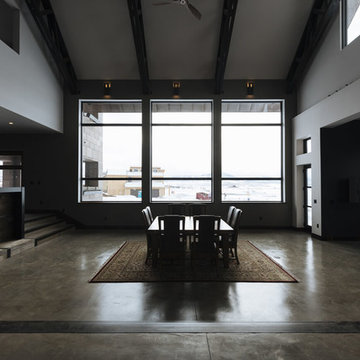黒いモダンスタイルのダイニング (コンクリートの床) の写真
絞り込み:
資材コスト
並び替え:今日の人気順
写真 1〜20 枚目(全 67 枚)
1/4

The brief for this project was for the house to be at one with its surroundings.
Integrating harmoniously into its coastal setting a focus for the house was to open it up to allow the light and sea breeze to breathe through the building. The first floor seems almost to levitate above the landscape by minimising the visual bulk of the ground floor through the use of cantilevers and extensive glazing. The contemporary lines and low lying form echo the rolling country in which it resides.
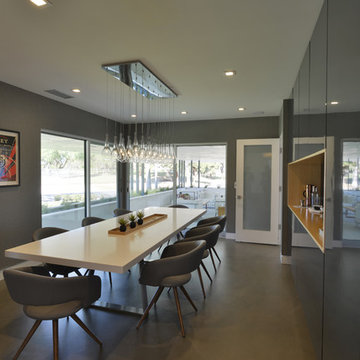
Modern design by Alberto Juarez and Darin Radac of Novum Architecture in Los Angeles.
ロサンゼルスにある中くらいなモダンスタイルのおしゃれな独立型ダイニング (グレーの壁、コンクリートの床、暖炉なし) の写真
ロサンゼルスにある中くらいなモダンスタイルのおしゃれな独立型ダイニング (グレーの壁、コンクリートの床、暖炉なし) の写真
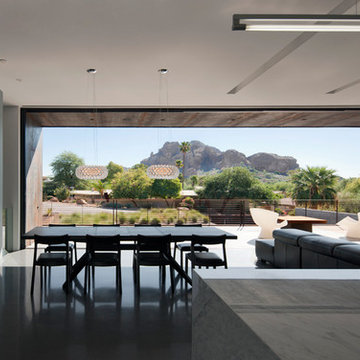
The public area of the house is one open space where the dining room, family room, kitchen, and a large kitchen island coexist. Polished Wenge millwork, white marble, and terrazzo floors contrast the rawness of the exterior concrete, CMU, and weathered steel.
Bill Timmerman - Timmerman Photography
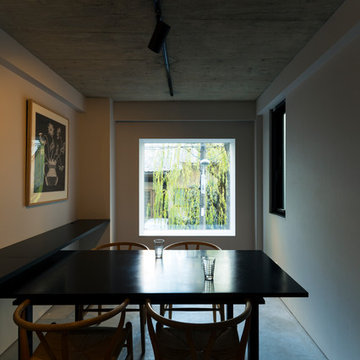
ダイニング
窓辺に隣地の柳が揺れている様子が見える。
撮影:傍島利浩
東京23区にあるお手頃価格の小さなモダンスタイルのおしゃれなダイニングキッチン (白い壁、コンクリートの床、グレーの床) の写真
東京23区にあるお手頃価格の小さなモダンスタイルのおしゃれなダイニングキッチン (白い壁、コンクリートの床、グレーの床) の写真
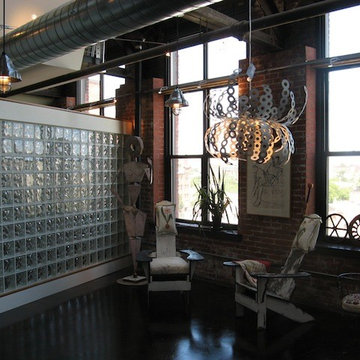
This penthouse loft apartment in the Northern Liberties neighborhood of Philadelphia underwent an extensive custom renovation with architecture and interior design by The OMNIA Group Architects.
New partitions, lighting, kitchen, bathrooms, flooring, paint and casework all designed to accommodate the client's extensive collection of American folk art. "The point was to make the space a minimalist gallery to let the collection stand out," said OMNIA senior associate Gerard Goernenmann.
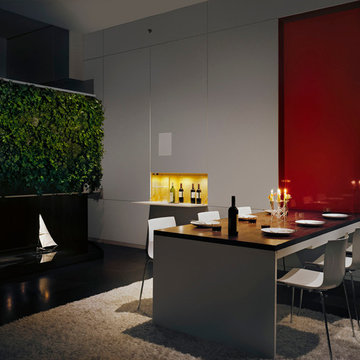
Fold down dining table.
Photo: Elizabeth Felicella
ニューヨークにある広いモダンスタイルのおしゃれなダイニング (コンクリートの床、マルチカラーの壁、暖炉なし) の写真
ニューヨークにある広いモダンスタイルのおしゃれなダイニング (コンクリートの床、マルチカラーの壁、暖炉なし) の写真
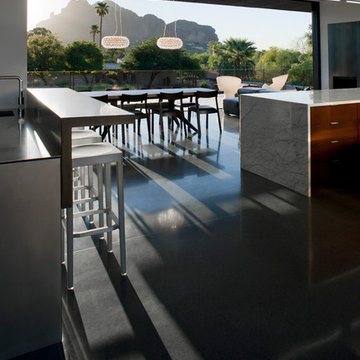
Modern custom home nestled in quiet Arcadia neighborhood. The expansive glass window wall has stunning views of Camelback Mountain and natural light helps keep energy usage to a minimum.
CIP concrete walls also help to reduce the homes carbon footprint while keeping a beautiful, architecturally pleasing finished look to both inside and outside.
The artfully blended look of metal, concrete, block and glass bring a natural, raw product to life in both visual and functional way
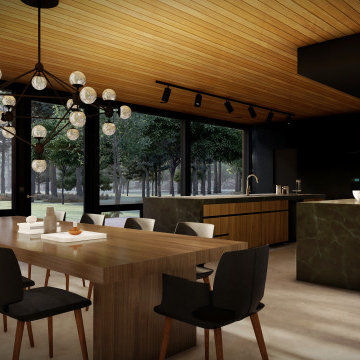
Dining Room
-
Like what you see? Visit www.mymodernhome.com for more detail, or to see yourself in one of our architect-designed home plans.
他の地域にあるモダンスタイルのおしゃれなダイニング (コンクリートの床、石材の暖炉まわり、グレーの床、板張り天井、板張り壁) の写真
他の地域にあるモダンスタイルのおしゃれなダイニング (コンクリートの床、石材の暖炉まわり、グレーの床、板張り天井、板張り壁) の写真
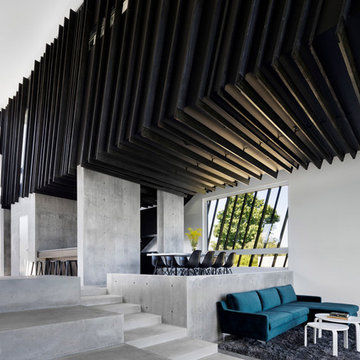
Big fixed windows and glass door bring in natural light.
デンバーにある高級な中くらいなモダンスタイルのおしゃれなLDK (白い壁、コンクリートの床、吊り下げ式暖炉、金属の暖炉まわり、グレーの床) の写真
デンバーにある高級な中くらいなモダンスタイルのおしゃれなLDK (白い壁、コンクリートの床、吊り下げ式暖炉、金属の暖炉まわり、グレーの床) の写真
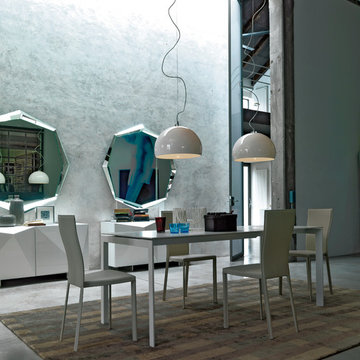
Practical in its use, minimal in its appearance, Monday Dining Table amalgamates finest Italian craftsmanship with the latest technology to instill a perfect fit in the contemporary home and with the modern lifestyle. Designed by Pierluigi Stella for Cattelan Italia, Monday Extension Dining Table is made in Italy and is an accolade to how furniture solutions are tailor-made for people who appreciate beauty, quality and practicality.
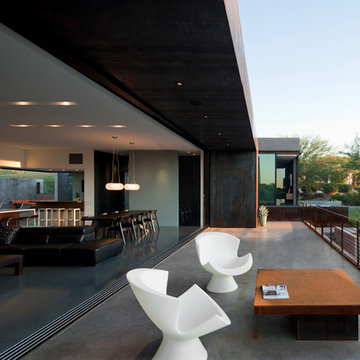
Sliding and pocketing doors by Fleetwood enable the interior space of the dining, kitchen, and family room and the exterior space of the balcony to flow as one space capturing the view of Camelback Mountain beyond.
Bill Timmerman - Timmerman Photography

Ensuring an ingrained sense of flexibility in the planning of dining and kitchen area, and how each space connected and opened to the next – was key. A dividing door by IQ Glass is hidden into the Molteni & Dada kitchen units, planned by AC Spatial Design. Together, the transition between inside and out, and the potential for extend into the surrounding garden spaces, became an integral component of the new works.
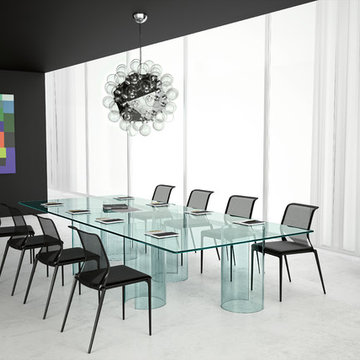
Founded in 1973, Fiam Italia is a global icon of glass culture with four decades of glass innovation and design that produced revolutionary structures and created a new level of utility for glass as a material in residential and commercial interior decor. Fiam Italia designs, develops and produces items of furniture in curved glass, creating them through a combination of craftsmanship and industrial processes, while merging tradition and innovation, through a hand-crafted approach.
黒いモダンスタイルのダイニング (コンクリートの床) の写真
1
