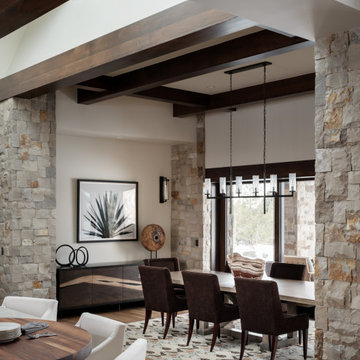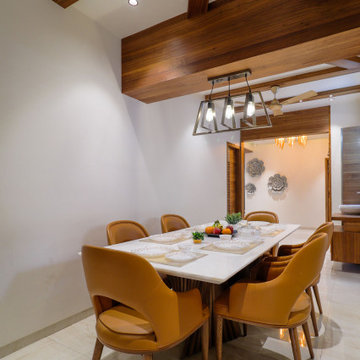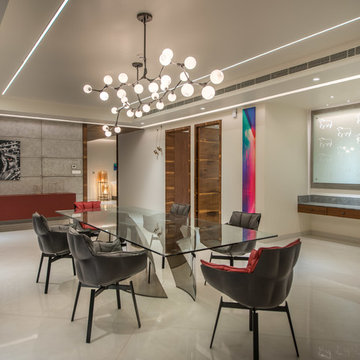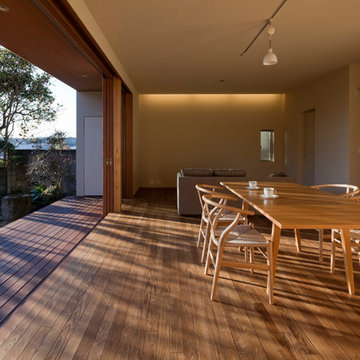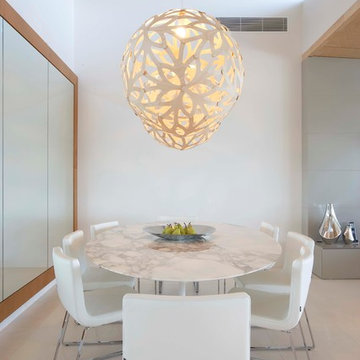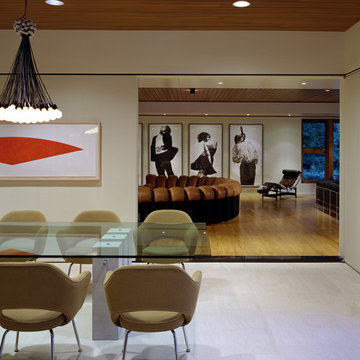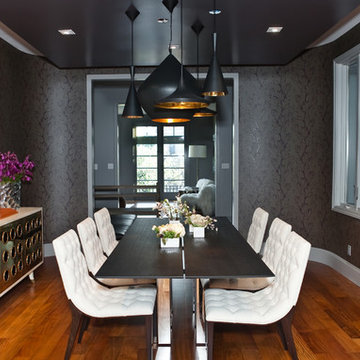ブラウンのモダンスタイルのダイニングの写真
絞り込み:
資材コスト
並び替え:今日の人気順
写真 41〜60 枚目(全 23,259 枚)
1/3
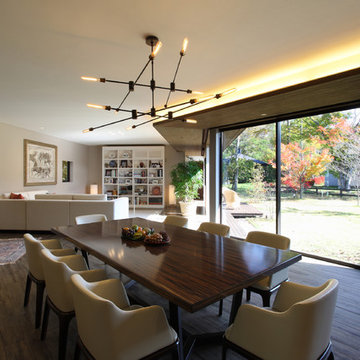
軽井沢 森を包む家|Studio tanpopo-gumi
撮影|野口 兼史
他の地域にあるモダンスタイルのおしゃれなダイニング (白い壁、塗装フローリング、薪ストーブ、石材の暖炉まわり、グレーの床) の写真
他の地域にあるモダンスタイルのおしゃれなダイニング (白い壁、塗装フローリング、薪ストーブ、石材の暖炉まわり、グレーの床) の写真
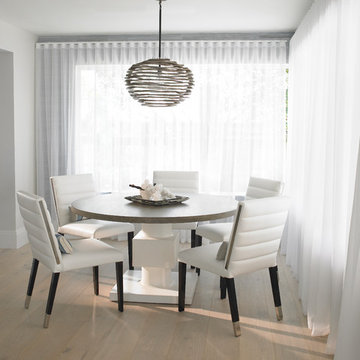
Dining Room Interior Design
マイアミにある高級な中くらいなモダンスタイルのおしゃれなLDK (グレーの壁、淡色無垢フローリング、暖炉なし、ベージュの床) の写真
マイアミにある高級な中くらいなモダンスタイルのおしゃれなLDK (グレーの壁、淡色無垢フローリング、暖炉なし、ベージュの床) の写真
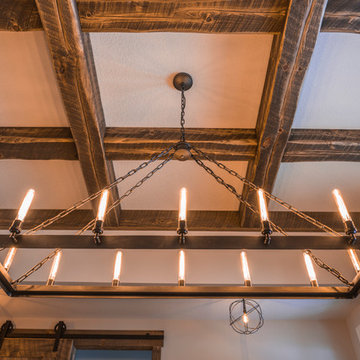
Our solid beams, and 2" material were used to create this coffered ceiling.
ミネアポリスにあるお手頃価格の小さなモダンスタイルのおしゃれな独立型ダイニングの写真
ミネアポリスにあるお手頃価格の小さなモダンスタイルのおしゃれな独立型ダイニングの写真

Francisco Cortina / Raquel Hernández
ラグジュアリーな巨大なモダンスタイルのおしゃれなLDK (スレートの床、標準型暖炉、石材の暖炉まわり、グレーの床) の写真
ラグジュアリーな巨大なモダンスタイルのおしゃれなLDK (スレートの床、標準型暖炉、石材の暖炉まわり、グレーの床) の写真
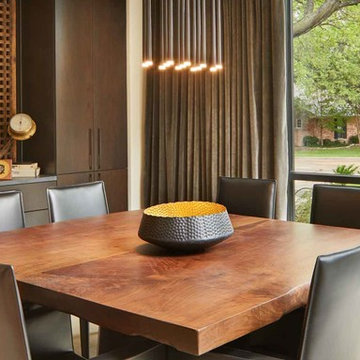
Photo Credit: Benjamin Benschneider
ダラスにあるラグジュアリーな中くらいなモダンスタイルのおしゃれな独立型ダイニング (ベージュの壁、ライムストーンの床、ベージュの床) の写真
ダラスにあるラグジュアリーな中くらいなモダンスタイルのおしゃれな独立型ダイニング (ベージュの壁、ライムストーンの床、ベージュの床) の写真
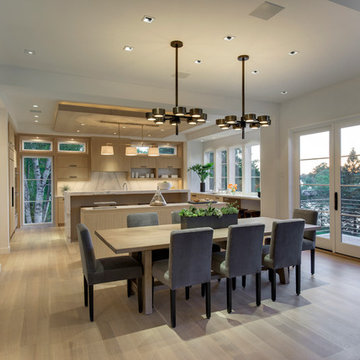
Builder: John Kraemer & Sons, Inc. - Architect: Charlie & Co. Design, Ltd. - Interior Design: Martha O’Hara Interiors - Photo: Spacecrafting Photography
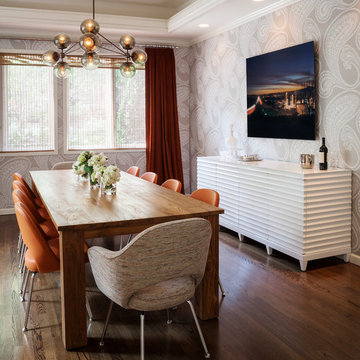
A remodeled modern and eclectic dining room. Construction by JP Lindstrom, Inc. Photographed by Michele Lee Willson
サンディエゴにある高級な広いモダンスタイルのおしゃれな独立型ダイニング (グレーの壁、無垢フローリング) の写真
サンディエゴにある高級な広いモダンスタイルのおしゃれな独立型ダイニング (グレーの壁、無垢フローリング) の写真
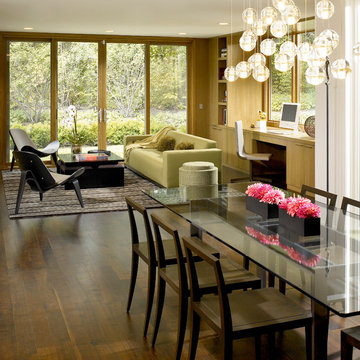
Restoring delight to a mid-century modern for avid art collectors.
This home was once state-of-the-art, but had strayed from its original design aesthetic over the course of several updates and poorly planned additions. The owners wanted to restore a sense of spatial harmony as well as create a backdrop to showcase an extensive art collection.
Gutting the home allowed us to structure a flowing, open floor plan and add several extensions, including an expanded kitchen, complemented by an informal dining and play space for grandchildren. To create a visual and actual connection between indoor and outdoor living areas, we installed floor-to-ceiling picture windows and nearly invisible doors.
To complete the cohesive remodel, the house was updated with all new appliances, cabinetry, hardware and unique modern elements – including a family room with quartered, figured walnut wall panels and a front door that hinges to allow a 180–degree operating radius. And, finally, each magnificent art piece was given its own, perfect setting.
Aesthetic and functional cohesion was so successful that this sleek and stunning home was featured in a Trends article.
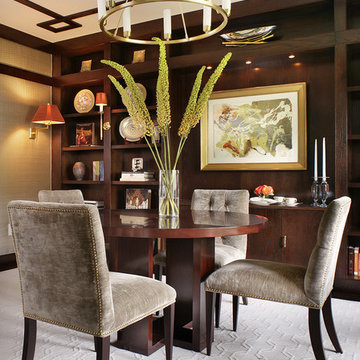
Classic design sensibility fuses with a touch of Zen in this ASID Award-winning dining room whose range of artisanal customizations beckons the eye to journey across its landscape. Bold horizontal elements reminiscent of Frank Lloyd Wright blend with expressive celebrations of dark color to reveal a sophisticated and subtle Asian influence. The artful intentionality of blended elements within the space gives rise to a sense of excitement and stillness, curiosity and ease. Commissioned by a discerning Japanese client with a love for the work of Frank Lloyd Wright, we created a uniquely elegant and functional environment that is equally inspiring when viewed from outside the room as when experienced within.
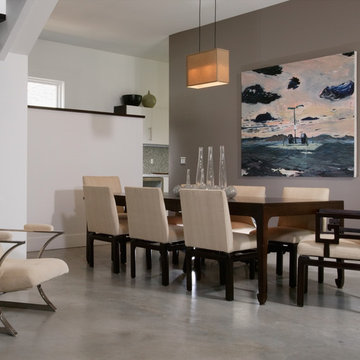
Exposed concrete and an open plan give this dining room a loft feel. By Kenneth Brown Design.
ニューオリンズにあるモダンスタイルのおしゃれなダイニングの写真
ニューオリンズにあるモダンスタイルのおしゃれなダイニングの写真
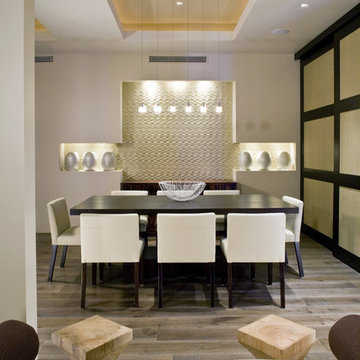
Our Savant Experience Center Dining Room area. Beautifully designed by the team over at Est Est Interior Design.
フェニックスにあるモダンスタイルのおしゃれなダイニングの写真
フェニックスにあるモダンスタイルのおしゃれなダイニングの写真
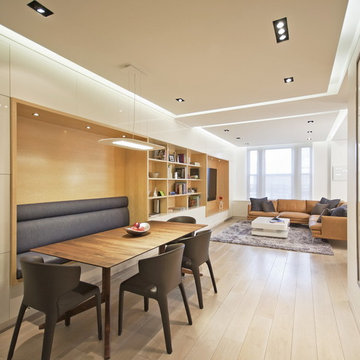
The owners of this prewar apartment on the Upper West Side of Manhattan wanted to combine two dark and tightly configured units into a single unified space. StudioLAB was challenged with the task of converting the existing arrangement into a large open three bedroom residence. The previous configuration of bedrooms along the Southern window wall resulted in very little sunlight reaching the public spaces. Breaking the norm of the traditional building layout, the bedrooms were moved to the West wall of the combined unit, while the existing internally held Living Room and Kitchen were moved towards the large South facing windows, resulting in a flood of natural sunlight. Wide-plank grey-washed walnut flooring was applied throughout the apartment to maximize light infiltration. A concrete office cube was designed with the supplementary space which features walnut flooring wrapping up the walls and ceiling. Two large sliding Starphire acid-etched glass doors close the space off to create privacy when screening a movie. High gloss white lacquer millwork built throughout the apartment allows for ample storage. LED Cove lighting was utilized throughout the main living areas to provide a bright wash of indirect illumination and to separate programmatic spaces visually without the use of physical light consuming partitions. Custom floor to ceiling Ash wood veneered doors accentuate the height of doorways and blur room thresholds. The master suite features a walk-in-closet, a large bathroom with radiant heated floors and a custom steam shower. An integrated Vantage Smart Home System was installed to control the AV, HVAC, lighting and solar shades using iPads.
ブラウンのモダンスタイルのダイニングの写真
3
