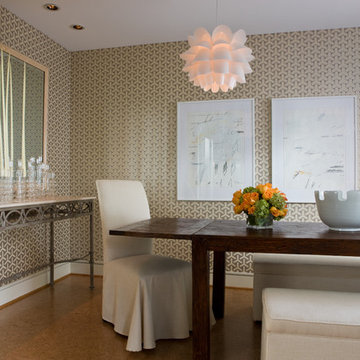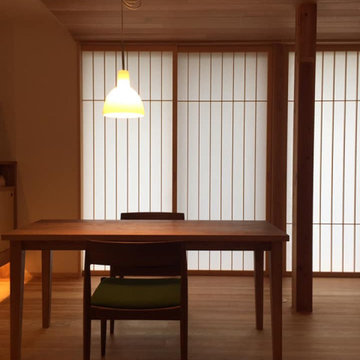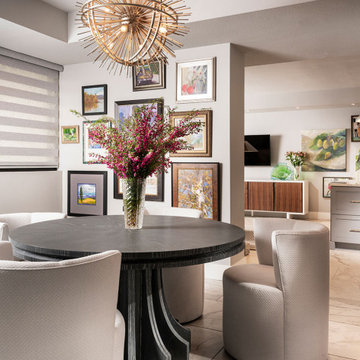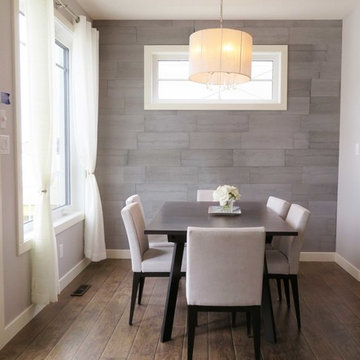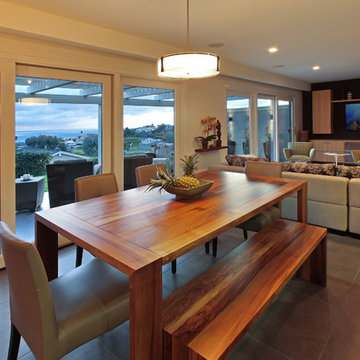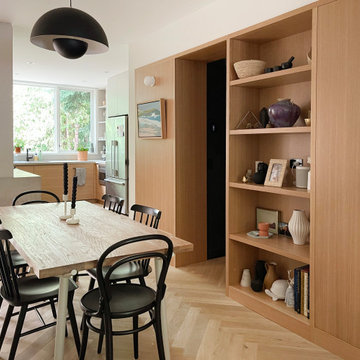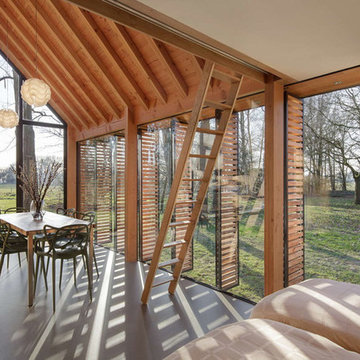小さなブラウンのモダンスタイルのダイニングの写真
絞り込み:
資材コスト
並び替え:今日の人気順
写真 1〜20 枚目(全 533 枚)
1/4
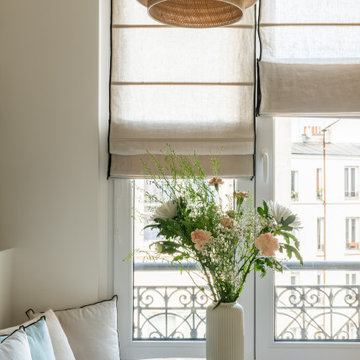
Pour la rénovation complète de ce studio, le brief des propriétaires était clair : que la surface accueille tous les équipements d’un grand appartement.
La répartition des espaces était néanmoins contrainte par l’emplacement de deux fenêtres en L, et celui des évacuations de plomberie positionnées à l’entrée, ne laissant pas une grande liberté d’action.
Pari tenu pour l’équipe d’Ameo Concept : une cuisine offrant deux plans de travail avec tout l’électroménager nécessaire (lave linge, four, lave vaisselle, plaque de cuisson), une salle d’eau harmonieuse tout en courbes, une alcôve nuit indépendante et intime où des rideaux délimitent l’espace. Enfin, une pièce à vivre fonctionnelle et chaleureuse, comportant un espace dînatoire avec banquette coffre, sans oublier le salon offrant deux couchages complémentaires.
Une rénovation clé en main, où les moindres détails ont été pensés pour valoriser le bien.
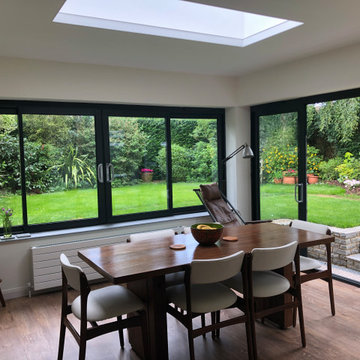
EP Architects, were recommended by a previous client to provide architectural services to design a single storey side extension and internal alterations to this 1960’s private semi-detached house.
The brief was to design a modern flat roofed, highly glazed extension to allow views over a well maintained garden. Due to the sloping nature of the site the extension sits into the lawn to the north of the site and opens out to a patio to the west. The clients were very involved at an early stage by providing mood boards and also in the choice of external materials and the look that they wanted to create in their project, which was welcomed.
A large flat roof light provides light over a large dining space, in addition to the large sliding patio doors. Internally, the existing dining room was divided to provide a large utility room and cloakroom, accessed from the kitchen and providing rear access to the garden and garage.
The extension is quite different to the original house, yet compliments it, with its simplicity and strong detailing.
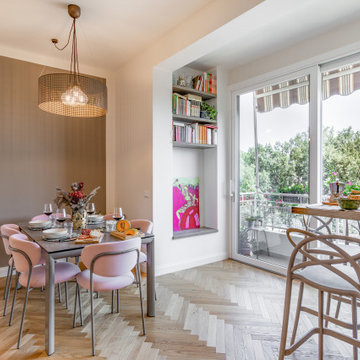
Open space corner breakfast e sala da pranzo con vista
フィレンツェにある高級な小さなモダンスタイルのおしゃれなLDK (マルチカラーの壁、淡色無垢フローリング、茶色い床) の写真
フィレンツェにある高級な小さなモダンスタイルのおしゃれなLDK (マルチカラーの壁、淡色無垢フローリング、茶色い床) の写真
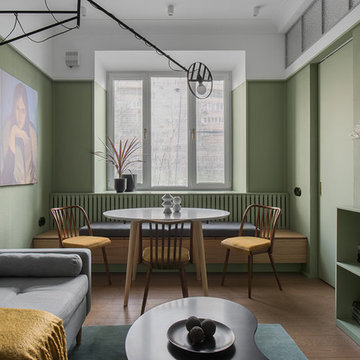
Дизайнер Татьяна Бо
Фотограф Ольга Мелекесцева
モスクワにある低価格の小さなモダンスタイルのおしゃれなLDK (緑の壁、茶色い床) の写真
モスクワにある低価格の小さなモダンスタイルのおしゃれなLDK (緑の壁、茶色い床) の写真
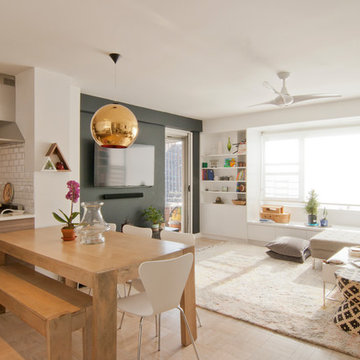
Anjie Cho Architect
ニューヨークにある小さなモダンスタイルのおしゃれなダイニングキッチン (白い壁、淡色無垢フローリング、ベージュの床) の写真
ニューヨークにある小さなモダンスタイルのおしゃれなダイニングキッチン (白い壁、淡色無垢フローリング、ベージュの床) の写真
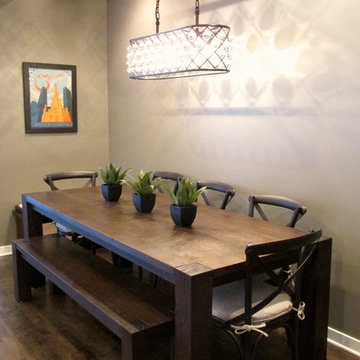
Art and a fantastic chandelier from Restoration Hardware make this dining room off the kitchen a place to gather!
シカゴにあるお手頃価格の小さなモダンスタイルのおしゃれなダイニングキッチン (グレーの壁、濃色無垢フローリング、暖炉なし) の写真
シカゴにあるお手頃価格の小さなモダンスタイルのおしゃれなダイニングキッチン (グレーの壁、濃色無垢フローリング、暖炉なし) の写真
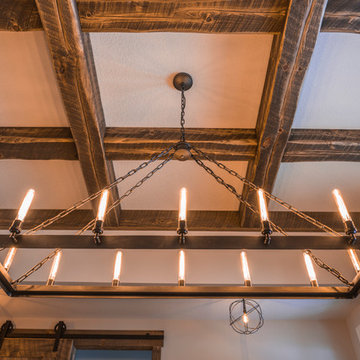
Our solid beams, and 2" material were used to create this coffered ceiling.
ミネアポリスにあるお手頃価格の小さなモダンスタイルのおしゃれな独立型ダイニングの写真
ミネアポリスにあるお手頃価格の小さなモダンスタイルのおしゃれな独立型ダイニングの写真
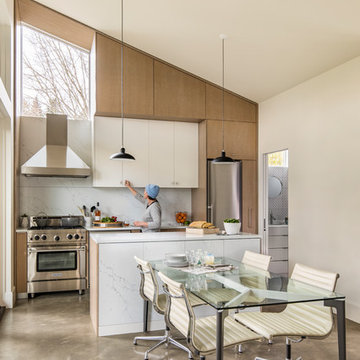
This 800 square foot Accessory Dwelling Unit steps down a lush site in the Portland Hills. The street facing balcony features a sculptural bronze and concrete trough spilling water into a deep basin. The split-level entry divides upper-level living and lower level sleeping areas. Generous south facing decks, visually expand the building's area and connect to a canopy of trees. The mid-century modern details and materials of the main house are continued into the addition. Inside a ribbon of white-washed oak flows from the entry foyer to the lower level, wrapping the stairs and walls with its warmth. Upstairs the wood's texture is seen in stark relief to the polished concrete floors and the crisp white walls of the vaulted space. Downstairs the wood, coupled with the muted tones of moss green walls, lend the sleeping area a tranquil feel.
Contractor: Ricardo Lovett General Contracting
Photographer: David Papazian Photography
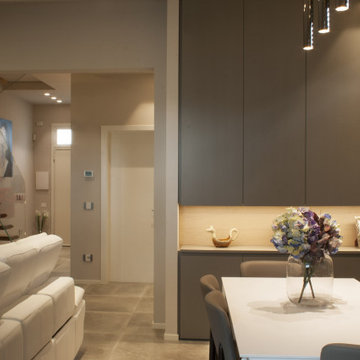
il mobile su misura della sala da pranzo ne caratterizza l'estetica, risolvendo un problema di spazio da ottimizzare.
他の地域にあるお手頃価格の小さなモダンスタイルのおしゃれなLDK (グレーの壁、磁器タイルの床、グレーの床) の写真
他の地域にあるお手頃価格の小さなモダンスタイルのおしゃれなLDK (グレーの壁、磁器タイルの床、グレーの床) の写真
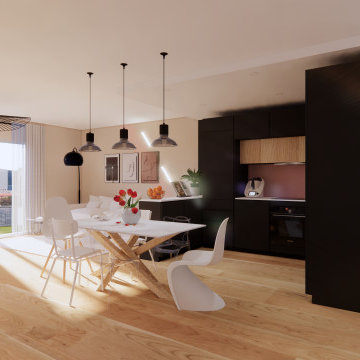
Table blanche
Pieds entre-croisés, bois, finitions naturelles
Chaises blanches dépareillées
Parquet finitions naturelles
Lampes suspendues, noires, esthétique industrielle
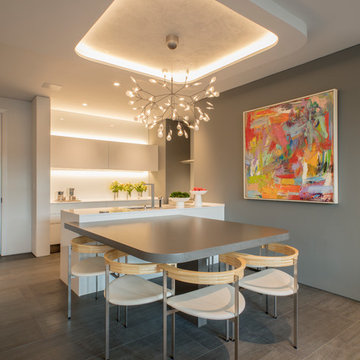
The POLIFORM kitchen is all white flat cabinets, undercounter drawer refrigerators and glass/stainless steel appliances. The backsplashes are back-painted glass, with LED cove lighting. The countertops are quartz. The dining table is made of the same quartz material as the countertops, in a different color. Its shape is extruded from the shape of the light cove above it.
Photography: Geoffrey Hodgdon
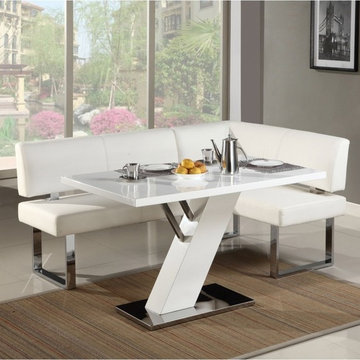
Perfect for small dining rooms and kitchens, this compact set includes modern dining table with Z-shaped base and stainless steel base plate, and nook with white PU leatherette seat and back cushions.
modernmanhattan.com/linden-dining-set
小さなブラウンのモダンスタイルのダイニングの写真
1
