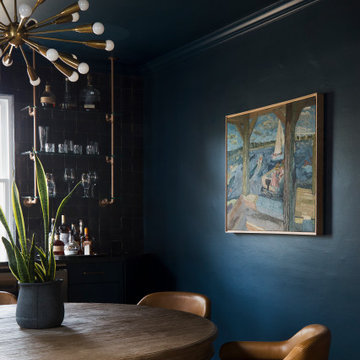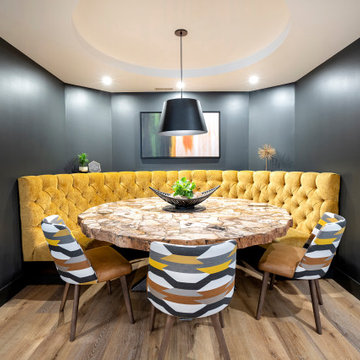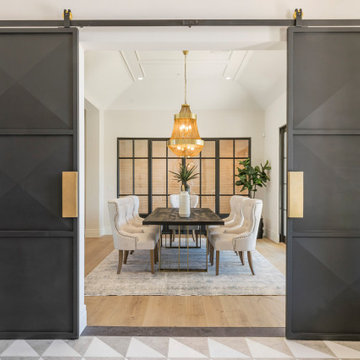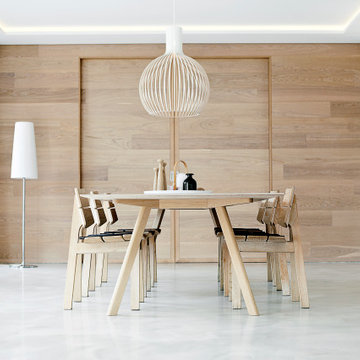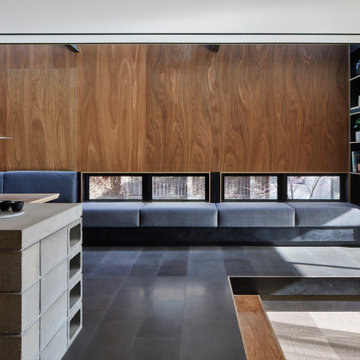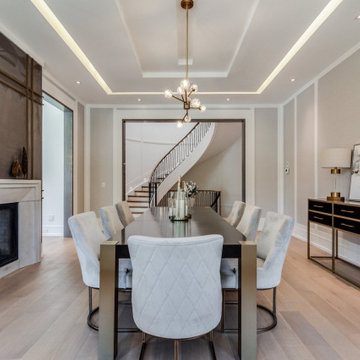モダンスタイルのダイニング (ルーバー天井、折り上げ天井) の写真
絞り込み:
資材コスト
並び替え:今日の人気順
写真 1〜20 枚目(全 347 枚)
1/4

there is a spacious area to seat together in Dinning area. In the dinning area there is wooden dinning table with white sofa chairs, stylish pendant lights, well designed wall ,Windows to see outside view, grey curtains, showpieces on the table. In this design of dinning room there is good contrast of brownish wall color and white sofa.
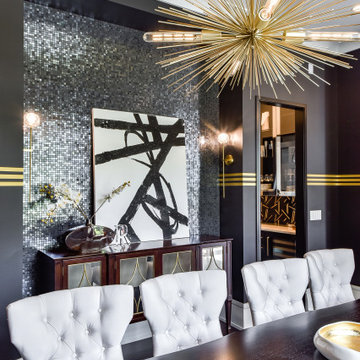
This semi-circular dining room has tiled niches on two axis.
シカゴにあるラグジュアリーな広いモダンスタイルのおしゃれなダイニングキッチン (青い壁、濃色無垢フローリング、暖炉なし、茶色い床、折り上げ天井) の写真
シカゴにあるラグジュアリーな広いモダンスタイルのおしゃれなダイニングキッチン (青い壁、濃色無垢フローリング、暖炉なし、茶色い床、折り上げ天井) の写真

Bundy Drive Brentwood, Los Angeles modern design open plan kitchen with luxury aquarium view. Photo by Simon Berlyn.
ロサンゼルスにある巨大なモダンスタイルのおしゃれなダイニングキッチン (白い壁、暖炉なし、ベージュの床、折り上げ天井) の写真
ロサンゼルスにある巨大なモダンスタイルのおしゃれなダイニングキッチン (白い壁、暖炉なし、ベージュの床、折り上げ天井) の写真
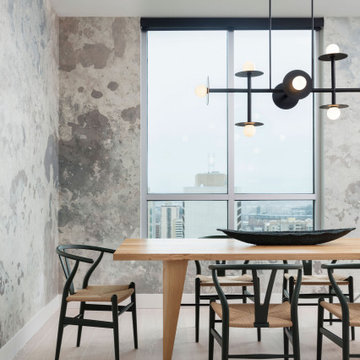
The dining room is the first space you see when entering this home, and we wanted you to feel drawn right into it. We selected a mural wallpaper to wrap the walls and add a soft yet intriguing backdrop to the clean lines of the light fixture and furniture. But every space needs at least a touch of play, and the classic wishbone chair in a cheerful green does just the trick!

This home provides a luxurious open flow, opulent finishes, and fluid cohesion between the spaces that give this small rear block home a grandness and larger than life feel.
– DGK Architects
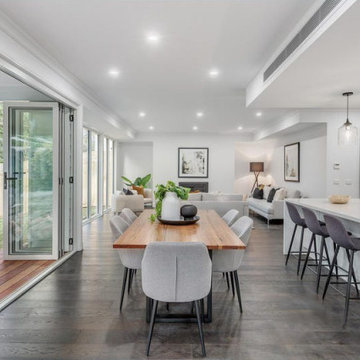
Flaunting Hamptons elegance and generous family proportions, this stunning new home has been beautifully designed for modern family living.
メルボルンにある高級な広いモダンスタイルのおしゃれなLDK (白い壁、濃色無垢フローリング、標準型暖炉、漆喰の暖炉まわり、折り上げ天井) の写真
メルボルンにある高級な広いモダンスタイルのおしゃれなLDK (白い壁、濃色無垢フローリング、標準型暖炉、漆喰の暖炉まわり、折り上げ天井) の写真
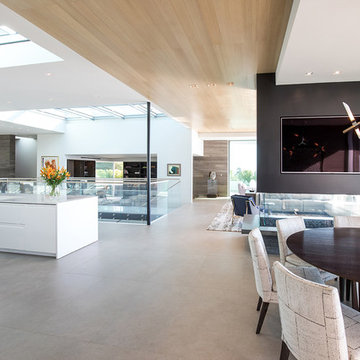
Trousdale Beverly Hills spacious, modern, open plan home interior. Photo by Jason Speth.
ロサンゼルスにある巨大なモダンスタイルのおしゃれなダイニング (白い壁、磁器タイルの床、両方向型暖炉、積石の暖炉まわり、白い床、折り上げ天井、白い天井) の写真
ロサンゼルスにある巨大なモダンスタイルのおしゃれなダイニング (白い壁、磁器タイルの床、両方向型暖炉、積石の暖炉まわり、白い床、折り上げ天井、白い天井) の写真
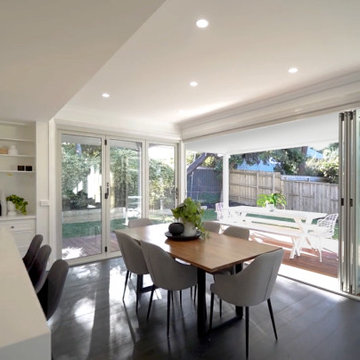
Flaunting Hamptons elegance and generous family proportions, this stunning new home has been beautifully designed for modern family living.
Hampton's influenced design has been woven into the overall scheme of the home. Classic shaker style cabinets and elegant brass handles are further enhanced with classic Hamptons glass pendant lights.
The child-friendly and expansive backyard takes full advantage of the northerly sunshine, highlighted by a covered deck accessed via a full bank of stacker doors from the living areas and kitchen - a perfect layout for entertaining.
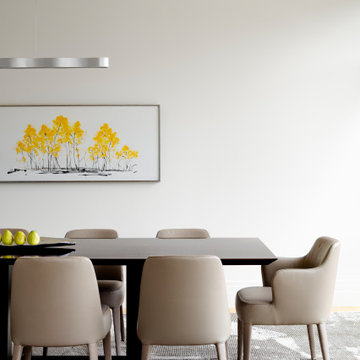
ボルチモアにあるラグジュアリーな広いモダンスタイルのおしゃれな独立型ダイニング (白い壁、淡色無垢フローリング、暖炉なし、茶色い床、折り上げ天井) の写真
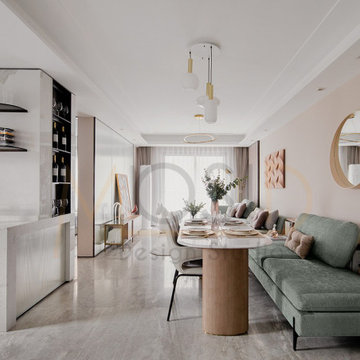
Its not just about colors sense of space is also justified by its equally valued functionality, Considering the space limitation we've added more seating and storage to our sectional sofa. Complimenting distorted oval dining table with niche chair upholstery.
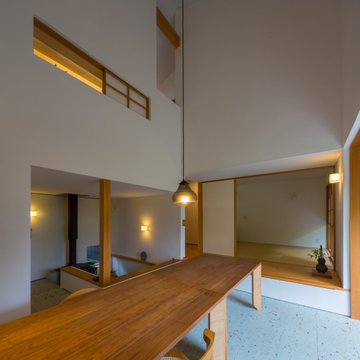
2階建の家をスキップフロアで7つの階層に区切っています。それぞれの階層は、季節や時間によってそれぞれの心地よさがあります。
また、ところどころに茶室のような小窓も設け、家の中で様々な景色や光を一年中楽しめます。
他の地域にある小さなモダンスタイルのおしゃれなLDK (白い壁、薪ストーブ、石材の暖炉まわり、白い床、折り上げ天井) の写真
他の地域にある小さなモダンスタイルのおしゃれなLDK (白い壁、薪ストーブ、石材の暖炉まわり、白い床、折り上げ天井) の写真
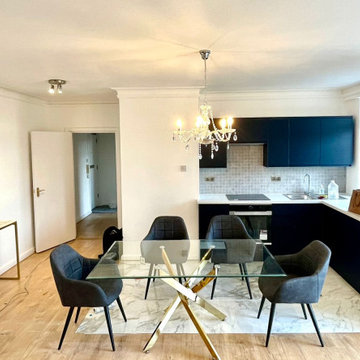
Reinvent your culinary and dining experience with NWL Builders. They excel in designing and building kitchens and dining rooms that perfectly balance functionality and style. Whether you dream of a sleek, modern kitchen or a classic, cozy dining room, their team brings your vision to life with meticulous attention to detail. Using high-quality materials, they guarantee a space that is not only visually stunning but also built to last. Let NWL Builders transform your kitchen and dining area into the heart of your home. #KitchenDesign #DiningRoomDesign #NWLBuilders
モダンスタイルのダイニング (ルーバー天井、折り上げ天井) の写真
1

