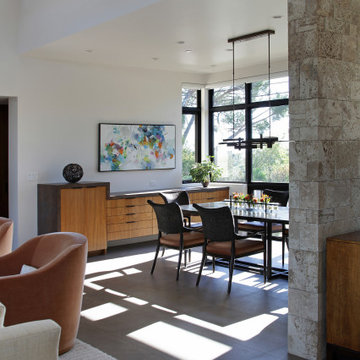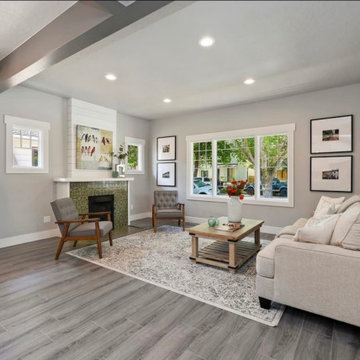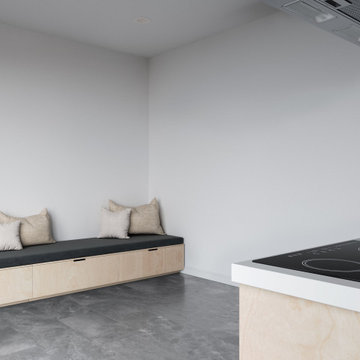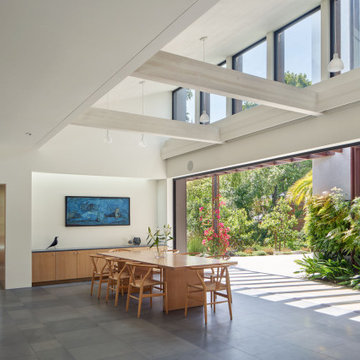グレーのモダンスタイルのダイニング (全タイプの天井の仕上げ) の写真
絞り込み:
資材コスト
並び替え:今日の人気順
写真 1〜20 枚目(全 174 枚)
1/4
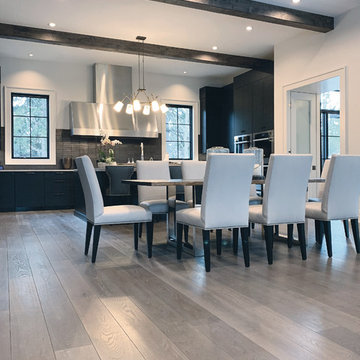
Always at the forefront of style, this Chicago Gold Coast home is no exception. Crisp lines accentuate the bold use of light and dark hues. The white cerused grey toned wood floor fortifies the contemporary impression. Floor: 7” wide-plank Vintage French Oak | Rustic Character | DutchHaus® Collection smooth surface | nano-beveled edge | color Rock | Matte Hardwax Oil. For more information please email us at: sales@signaturehardwoods.com
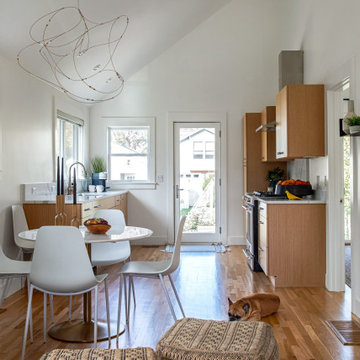
a round white dining table seats four.
デンバーにある小さなモダンスタイルのおしゃれなダイニング (白い壁、淡色無垢フローリング、三角天井) の写真
デンバーにある小さなモダンスタイルのおしゃれなダイニング (白い壁、淡色無垢フローリング、三角天井) の写真
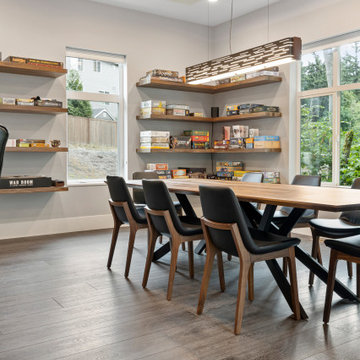
Dark, striking, modern. This dark floor with white wire-brush is sure to make an impact. The Modin Rigid luxury vinyl plank flooring collection is the new standard in resilient flooring. Modin Rigid offers true embossed-in-register texture, creating a surface that is convincing to the eye and to the touch; a low sheen level to ensure a natural look that wears well over time; four-sided enhanced bevels to more accurately emulate the look of real wood floors; wider and longer waterproof planks; an industry-leading wear layer; and a pre-attached underlayment.

Large open-concept dining room featuring a black and gold chandelier, wood dining table, mid-century dining chairs, hardwood flooring, black windows, and shiplap walls.

A captivating transformation in the coveted neighborhood of University Park, Dallas
The heart of this home lies in the kitchen, where we embarked on a design endeavor that would leave anyone speechless. By opening up the main kitchen wall, we created a magnificent window system that floods the space with natural light and offers a breathtaking view of the picturesque surroundings. Suspended from the ceiling, a steel-framed marble vent hood floats a few inches from the window, showcasing a mesmerizing Lilac Marble. The same marble is skillfully applied to the backsplash and island, featuring a bold combination of color and pattern that exudes elegance.
Adding to the kitchen's allure is the Italian range, which not only serves as a showstopper but offers robust culinary features for even the savviest of cooks. However, the true masterpiece of the kitchen lies in the honed reeded marble-faced island. Each marble strip was meticulously cut and crafted by artisans to achieve a half-rounded profile, resulting in an island that is nothing short of breathtaking. This intricate process took several months, but the end result speaks for itself.
To complement the grandeur of the kitchen, we designed a combination of stain-grade and paint-grade cabinets in a thin raised panel door style. This choice adds an elegant yet simple look to the overall design. Inside each cabinet and drawer, custom interiors were meticulously designed to provide maximum functionality and organization for the day-to-day cooking activities. A vintage Turkish runner dating back to the 1960s, evokes a sense of history and character.
The breakfast nook boasts a stunning, vivid, and colorful artwork created by one of Dallas' top artist, Kyle Steed, who is revered for his mastery of his craft. Some of our favorite art pieces from the inspiring Haylee Yale grace the coffee station and media console, adding the perfect moment to pause and loose yourself in the story of her art.
The project extends beyond the kitchen into the living room, where the family's changing needs and growing children demanded a new design approach. Accommodating their new lifestyle, we incorporated a large sectional for family bonding moments while watching TV. The living room now boasts bolder colors, striking artwork a coffered accent wall, and cayenne velvet curtains that create an inviting atmosphere. Completing the room is a custom 22' x 15' rug, adding warmth and comfort to the space. A hidden coat closet door integrated into the feature wall adds an element of surprise and functionality.
This project is not just about aesthetics; it's about pushing the boundaries of design and showcasing the possibilities. By curating an out-of-the-box approach, we bring texture and depth to the space, employing different materials and original applications. The layered design achieved through repeated use of the same material in various forms, shapes, and locations demonstrates that unexpected elements can create breathtaking results.
The reason behind this redesign and remodel was the homeowners' desire to have a kitchen that not only provided functionality but also served as a beautiful backdrop to their cherished family moments. The previous kitchen lacked the "wow" factor they desired, prompting them to seek our expertise in creating a space that would be a source of joy and inspiration.
Inspired by well-curated European vignettes, sculptural elements, clean lines, and a natural color scheme with pops of color, this design reflects an elegant organic modern style. Mixing metals, contrasting textures, and utilizing clean lines were key elements in achieving the desired aesthetic. The living room introduces bolder moments and a carefully chosen color scheme that adds character and personality.
The client's must-haves were clear: they wanted a show stopping centerpiece for their home, enhanced natural light in the kitchen, and a design that reflected their family's dynamic. With the transformation of the range wall into a wall of windows, we fulfilled their desire for abundant natural light and breathtaking views of the surrounding landscape.
Our favorite rooms and design elements are numerous, but the kitchen remains a standout feature. The painstaking process of hand-cutting and crafting each reeded panel in the island to match the marble's veining resulted in a labor of love that emanates warmth and hospitality to all who enter.
In conclusion, this tastefully lux project in University Park, Dallas is an extraordinary example of a full gut remodel that has surpassed all expectations. The meticulous attention to detail, the masterful use of materials, and the seamless blend of functionality and aesthetics create an unforgettable space. It serves as a testament to the power of design and the transformative impact it can have on a home and its inhabitants.
Project by Texas' Urbanology Designs. Their North Richland Hills-based interior design studio serves Dallas, Highland Park, University Park, Fort Worth, and upscale clients nationwide.
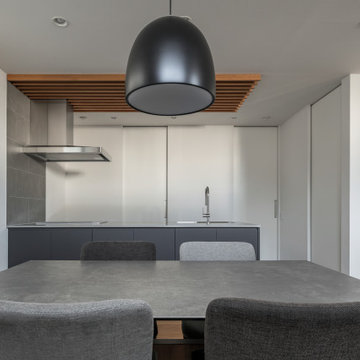
他の地域にあるお手頃価格の中くらいなモダンスタイルのおしゃれなダイニング (白い壁、セラミックタイルの床、暖炉なし、グレーの床、クロスの天井、壁紙、白い天井) の写真
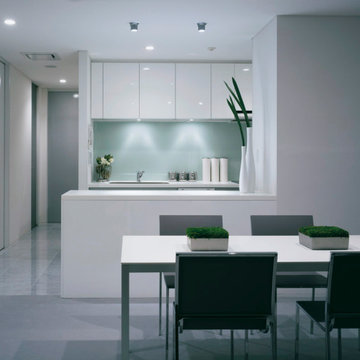
リビングは、白を基調とした仕上げでまとめられ、モノトーンの世界を演出しています。
他の地域にある中くらいなモダンスタイルのおしゃれなLDK (白い壁、カーペット敷き、グレーの床、クロスの天井、壁紙、白い天井) の写真
他の地域にある中くらいなモダンスタイルのおしゃれなLDK (白い壁、カーペット敷き、グレーの床、クロスの天井、壁紙、白い天井) の写真
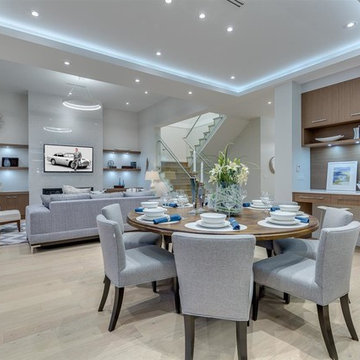
Arden Interiors
バンクーバーにあるお手頃価格の広いモダンスタイルのおしゃれなLDK (グレーの壁、淡色無垢フローリング、標準型暖炉、タイルの暖炉まわり、ベージュの床、折り上げ天井) の写真
バンクーバーにあるお手頃価格の広いモダンスタイルのおしゃれなLDK (グレーの壁、淡色無垢フローリング、標準型暖炉、タイルの暖炉まわり、ベージュの床、折り上げ天井) の写真
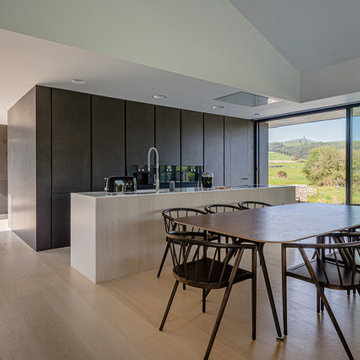
La vivienda está ubicada en el término municipal de Bareyo, en una zona eminentemente rural. El proyecto busca la máxima integración paisajística y medioambiental, debido a su localización y a las características de la arquitectura tradicional de la zona. A ello contribuye la decisión de desarrollar todo el programa en un único volumen rectangular, con su lado estrecho perpendicular a la pendiente del terreno, y de una única planta sobre rasante, la cual queda visualmente semienterrada, y abriendo los espacios a las orientaciones más favorables y protegiéndolos de las más duras.
Además, la materialidad elegida, una base de piedra sólida, los entrepaños cubiertos con paneles de gran formato de piedra negra, y la cubierta a dos aguas, con tejas de pizarra oscura, aportan tonalidades coherentes con el lugar, reflejándose de una manera actualizada.

We removed a previous half-wall that was the balustrade above the stairwell, replacing it with a stunning oak and iron spindle balustrade. The industrial style worked well with the rest of the flat, having exposed brickwork, timber ceiling beams and steel factory-style windows throughout.
We replaced the previous worn laminate flooring with grey-toned oak flooring. A bespoke desk was fitted into the study nook, with iron hairpin legs to work with the other black fittings in the space. Soft grey velvet curtains were fitted to bring softness and warmth to the room, allowing the view of The Thames and stunning natural light to shine in through the arched window. The soft organic colour palette added so much to the space, making it a lovely calm, welcoming room to be in, and working perfectly with the red of the brickwork and ceiling beams. Discover more at: https://absoluteprojectmanagement.com/portfolio/matt-wapping/

森と暮らす家 |Studio tanpopo-gumi
撮影|野口 兼史
神戸にあるモダンスタイルのおしゃれなLDK (グレーの壁、無垢フローリング、茶色い床、石材の暖炉まわり、板張り天井) の写真
神戸にあるモダンスタイルのおしゃれなLDK (グレーの壁、無垢フローリング、茶色い床、石材の暖炉まわり、板張り天井) の写真
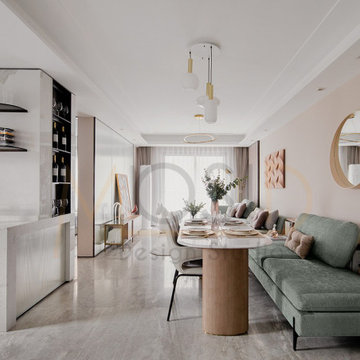
Its not just about colors sense of space is also justified by its equally valued functionality, Considering the space limitation we've added more seating and storage to our sectional sofa. Complimenting distorted oval dining table with niche chair upholstery.
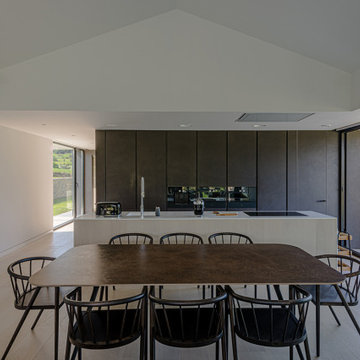
La vivienda está ubicada en el término municipal de Bareyo, en una zona eminentemente rural. El proyecto busca la máxima integración paisajística y medioambiental, debido a su localización y a las características de la arquitectura tradicional de la zona. A ello contribuye la decisión de desarrollar todo el programa en un único volumen rectangular, con su lado estrecho perpendicular a la pendiente del terreno, y de una única planta sobre rasante, la cual queda visualmente semienterrada, y abriendo los espacios a las orientaciones más favorables y protegiéndolos de las más duras.
Además, la materialidad elegida, una base de piedra sólida, los entrepaños cubiertos con paneles de gran formato de piedra negra, y la cubierta a dos aguas, con tejas de pizarra oscura, aportan tonalidades coherentes con el lugar, reflejándose de una manera actualizada.
グレーのモダンスタイルのダイニング (全タイプの天井の仕上げ) の写真
1

