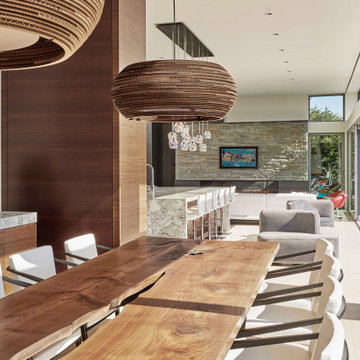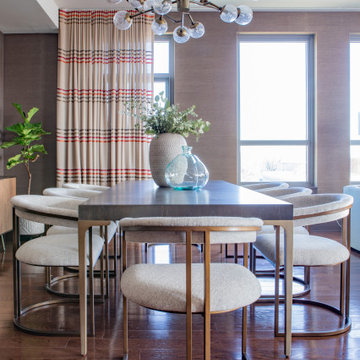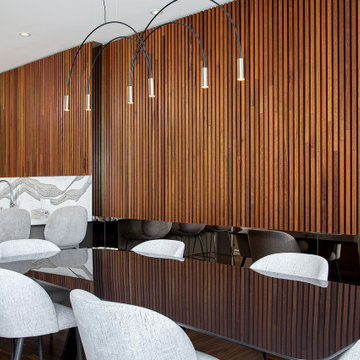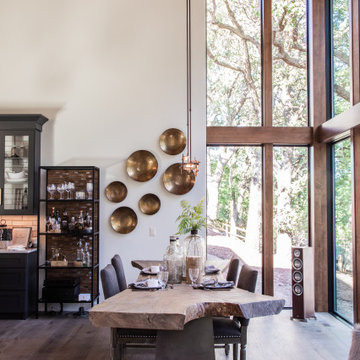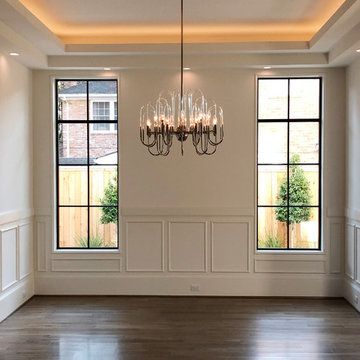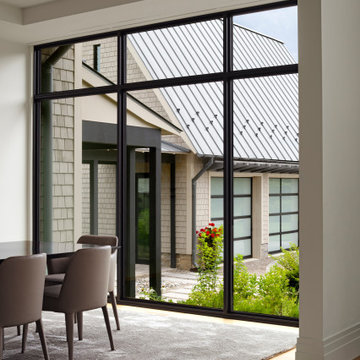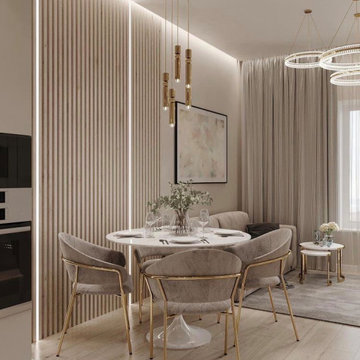ラグジュアリーなブラウンのモダンスタイルのダイニング (茶色い床) の写真
絞り込み:
資材コスト
並び替え:今日の人気順
写真 1〜20 枚目(全 71 枚)
1/5

Soli Deo Gloria is a magnificent modern high-end rental home nestled in the Great Smoky Mountains includes three master suites, two family suites, triple bunks, a pool table room with a 1969 throwback theme, a home theater, and an unbelievable simulator room.
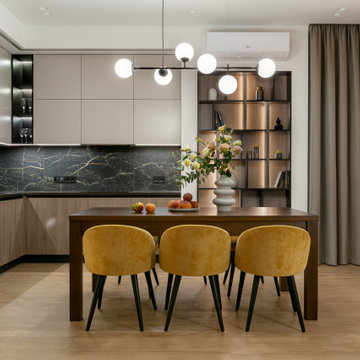
Compact L-shape Kitchen with wooden texture on the flat panel facades.
他の地域にあるラグジュアリーな小さなモダンスタイルのおしゃれなダイニングキッチン (白い壁、ラミネートの床、茶色い床) の写真
他の地域にあるラグジュアリーな小さなモダンスタイルのおしゃれなダイニングキッチン (白い壁、ラミネートの床、茶色い床) の写真
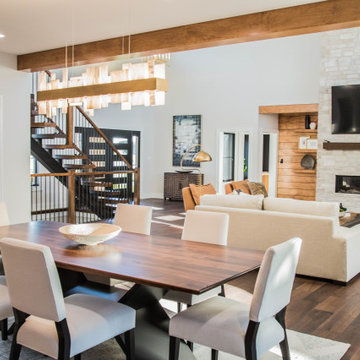
The kitchen, dining area and living room all flow areas all flow together in an open floor plan perfect for family time and entertaining.
インディアナポリスにあるラグジュアリーな巨大なモダンスタイルのおしゃれなダイニングキッチン (白い壁、無垢フローリング、茶色い床、表し梁) の写真
インディアナポリスにあるラグジュアリーな巨大なモダンスタイルのおしゃれなダイニングキッチン (白い壁、無垢フローリング、茶色い床、表し梁) の写真
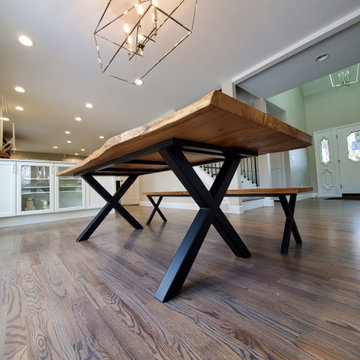
Live edged elm slab dining table and bench. Steel X base. Custom designed and built by Where Wood Meets Steel.
デンバーにあるラグジュアリーな中くらいなモダンスタイルのおしゃれなダイニングキッチン (ベージュの壁、無垢フローリング、茶色い床) の写真
デンバーにあるラグジュアリーな中くらいなモダンスタイルのおしゃれなダイニングキッチン (ベージュの壁、無垢フローリング、茶色い床) の写真
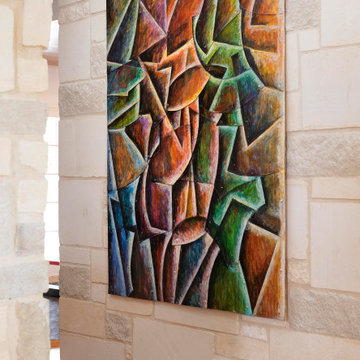
ダラスにあるラグジュアリーな中くらいなモダンスタイルのおしゃれなLDK (白い壁、無垢フローリング、両方向型暖炉、石材の暖炉まわり、茶色い床、板張り天井) の写真
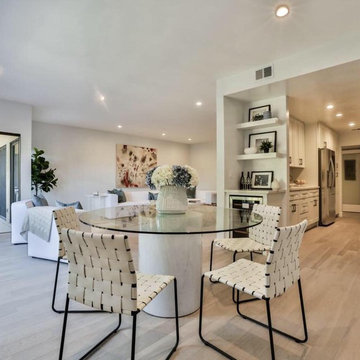
dining , living room and kitchen area, gorgeous open space concept , wine cooler and open shelfs
ロサンゼルスにあるラグジュアリーな中くらいなモダンスタイルのおしゃれなダイニングキッチン (グレーの壁、ラミネートの床、暖炉なし、茶色い床) の写真
ロサンゼルスにあるラグジュアリーな中くらいなモダンスタイルのおしゃれなダイニングキッチン (グレーの壁、ラミネートの床、暖炉なし、茶色い床) の写真
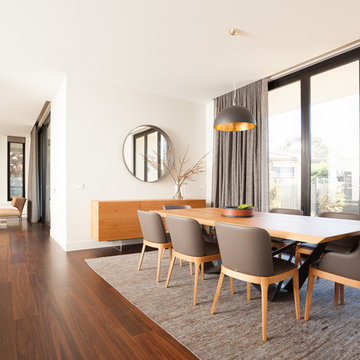
Amorfo Photography
メルボルンにあるラグジュアリーな巨大なモダンスタイルのおしゃれなLDK (白い壁、濃色無垢フローリング、標準型暖炉、漆喰の暖炉まわり、茶色い床) の写真
メルボルンにあるラグジュアリーな巨大なモダンスタイルのおしゃれなLDK (白い壁、濃色無垢フローリング、標準型暖炉、漆喰の暖炉まわり、茶色い床) の写真
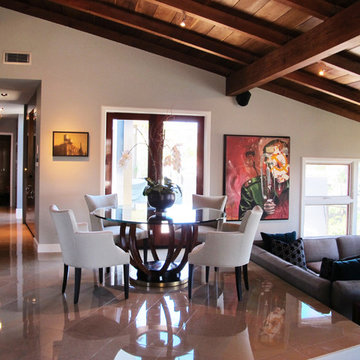
Exotic wood pedestal dining table with upholstered salon dining chairs bring this walk-in dining room to life. he large scale original art and rice bowl centerpiece add contrasting elements and depth to the moderately sized space.
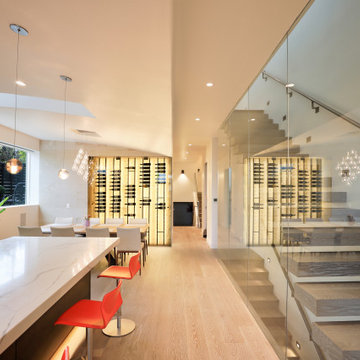
The Shoshone residence is envisioned as a monumental limestone volume that will house an eclectic collection of art and sculpture. The project examines unique lighting conditions throughout the day by utilizing a series of curved light scoops to direct and filter the illumination. These light scoops vary in size and shape in order to materialize a distinct set of experiences throughout the residence. The project rises three stories connecting the ground level neighboring community gardens to the city-wide panorama from the roof deck above. The vertical circulation linking these moments is contained within the largest light scoop monitor.
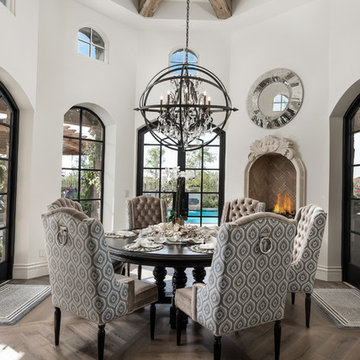
World Renowned Architecture Firm Fratantoni Design created this beautiful home! They design home plans for families all over the world in any size and style. They also have in-house Interior Designer Firm Fratantoni Interior Designers and world class Luxury Home Building Firm Fratantoni Luxury Estates! Hire one or all three companies to design and build and or remodel your home!
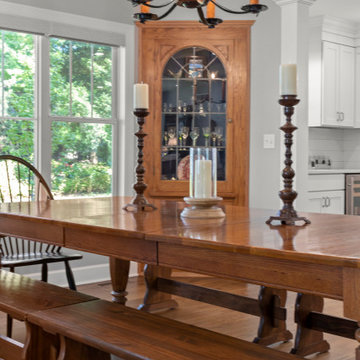
This quaint little cottage on Delavan Lake was stripped down, lifted up and totally transformed.
ミルウォーキーにあるラグジュアリーな巨大なモダンスタイルのおしゃれなLDK (グレーの壁、無垢フローリング、茶色い床) の写真
ミルウォーキーにあるラグジュアリーな巨大なモダンスタイルのおしゃれなLDK (グレーの壁、無垢フローリング、茶色い床) の写真
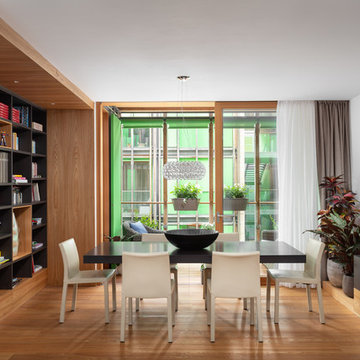
Progettato da Arch. Stefano Pasquali
Realizzato da Falegnameria Zeni
Fotografato da OVERSIDE di TRIFAN DUMITRU
他の地域にあるラグジュアリーな中くらいなモダンスタイルのおしゃれなダイニング (白い壁、無垢フローリング、茶色い床) の写真
他の地域にあるラグジュアリーな中くらいなモダンスタイルのおしゃれなダイニング (白い壁、無垢フローリング、茶色い床) の写真
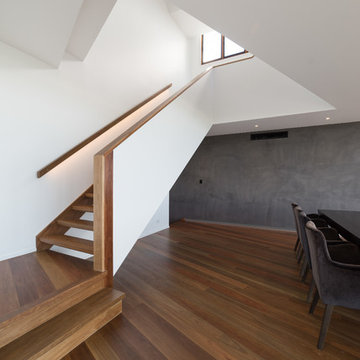
The family are brought together in living areas on the ground floor. The large dining area is situated beneath the central light-filled void.
Photographer Cameron Minns
ラグジュアリーなブラウンのモダンスタイルのダイニング (茶色い床) の写真
1
