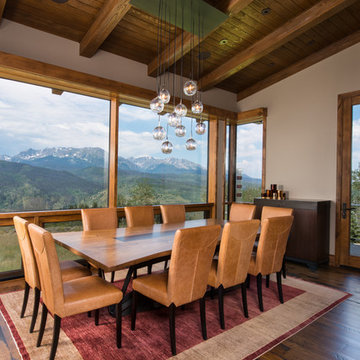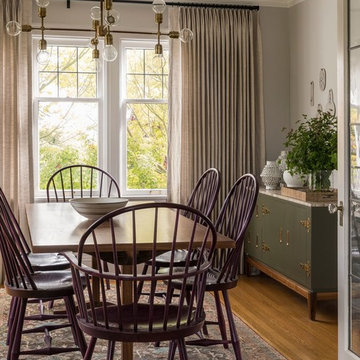ラグジュアリーなブラウンのトラディショナルスタイルのダイニング (茶色い床) の写真
絞り込み:
資材コスト
並び替え:今日の人気順
写真 1〜20 枚目(全 216 枚)
1/5
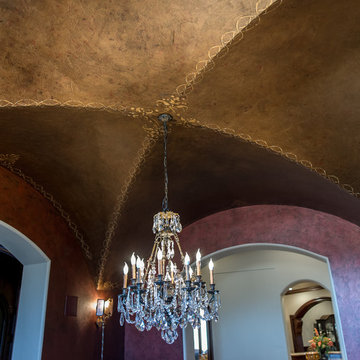
The expansive groin vault ceiling in the formal dining room was hand painted and glazed, and finished with a gold leaf stenciled pattern. It compliments the wine colored venetian plaster finish on the dining room walls.
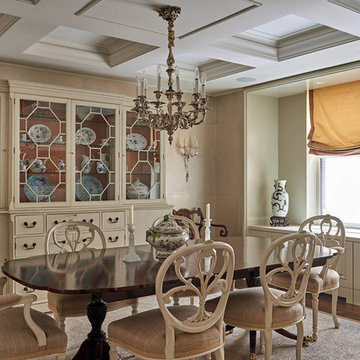
ニューヨークにあるラグジュアリーな中くらいなトラディショナルスタイルのおしゃれなダイニングキッチン (ベージュの壁、濃色無垢フローリング、暖炉なし、茶色い床) の写真

Spacecrafting Photography
ミネアポリスにあるラグジュアリーな巨大なトラディショナルスタイルのおしゃれなLDK (白い壁、濃色無垢フローリング、両方向型暖炉、石材の暖炉まわり、茶色い床、格子天井、羽目板の壁) の写真
ミネアポリスにあるラグジュアリーな巨大なトラディショナルスタイルのおしゃれなLDK (白い壁、濃色無垢フローリング、両方向型暖炉、石材の暖炉まわり、茶色い床、格子天井、羽目板の壁) の写真

Elegant Dining Room
サリーにあるラグジュアリーな中くらいなトラディショナルスタイルのおしゃれな独立型ダイニング (黄色い壁、濃色無垢フローリング、標準型暖炉、石材の暖炉まわり、茶色い床、壁紙) の写真
サリーにあるラグジュアリーな中くらいなトラディショナルスタイルのおしゃれな独立型ダイニング (黄色い壁、濃色無垢フローリング、標準型暖炉、石材の暖炉まわり、茶色い床、壁紙) の写真

Роскошная столовая зона с обеденным столом на 8 персон, при желании можно добавить еще два кресла.
他の地域にあるラグジュアリーな広いトラディショナルスタイルのおしゃれなダイニングキッチン (ベージュの壁、無垢フローリング、吊り下げ式暖炉、タイルの暖炉まわり、茶色い床、三角天井) の写真
他の地域にあるラグジュアリーな広いトラディショナルスタイルのおしゃれなダイニングキッチン (ベージュの壁、無垢フローリング、吊り下げ式暖炉、タイルの暖炉まわり、茶色い床、三角天井) の写真

World Renowned Interior Design Firm Fratantoni Interior Designers created this beautiful home! They design homes for families all over the world in any size and style. They also have in-house Architecture Firm Fratantoni Design and world class Luxury Home Building Firm Fratantoni Luxury Estates! Hire one or all three companies to design, build and or remodel your home!
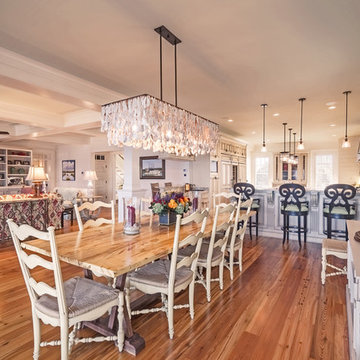
Gregory Allen Butler
チャールストンにあるラグジュアリーな広いトラディショナルスタイルのおしゃれなダイニング (白い壁、暖炉なし、無垢フローリング、茶色い床) の写真
チャールストンにあるラグジュアリーな広いトラディショナルスタイルのおしゃれなダイニング (白い壁、暖炉なし、無垢フローリング、茶色い床) の写真

The dining room is to the right of the front door when you enter the home. We designed the trim detail on the ceiling, along with the layout and trim profile of the wainscoting throughout the foyer. The walls are covered in blue grass cloth wallpaper and the arched windows are framed by gorgeous coral faux silk drapery panels.
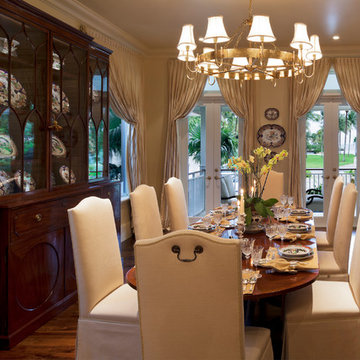
Steven Brooke Studios
マイアミにあるラグジュアリーな広いトラディショナルスタイルのおしゃれな独立型ダイニング (ベージュの壁、濃色無垢フローリング、暖炉なし、茶色い床) の写真
マイアミにあるラグジュアリーな広いトラディショナルスタイルのおしゃれな独立型ダイニング (ベージュの壁、濃色無垢フローリング、暖炉なし、茶色い床) の写真
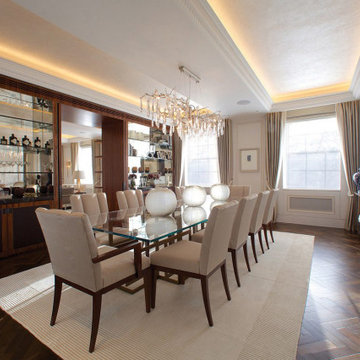
Elegant and traditional dining room with large mirrored display.
ロンドンにあるラグジュアリーな広いトラディショナルスタイルのおしゃれなダイニング (ベージュの壁、濃色無垢フローリング、茶色い床、折り上げ天井) の写真
ロンドンにあるラグジュアリーな広いトラディショナルスタイルのおしゃれなダイニング (ベージュの壁、濃色無垢フローリング、茶色い床、折り上げ天井) の写真

The view from the Kitchen Island towards the Kitchen Table now offers the homeowner commanding visual access to the Entry Hall, Dining Room, and Family Room as well as the side Mud Room entrance. The new eat-in area with a custom designed fireplace was the former location of the Kitchen workspace.
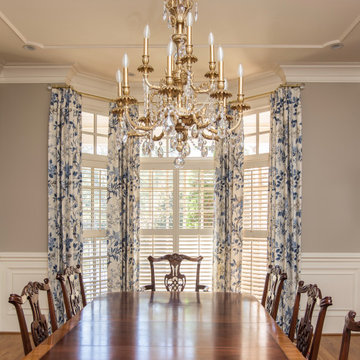
This beautiful, classic English style dining room has been enriched by gorgeous custom drapes. The bay window with existing plantation shutters were softened by luxurious, linen, floral fabric imported from England. Custom hardware in antique gold is enhancing the lines of the bay window and wrapping around corners creating the grand effect.

アトランタにあるラグジュアリーな広いトラディショナルスタイルのおしゃれな独立型ダイニング (ベージュの壁、淡色無垢フローリング、標準型暖炉、石材の暖炉まわり、茶色い床、壁紙) の写真
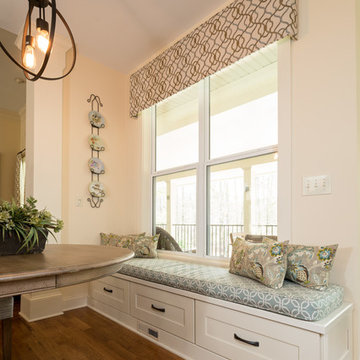
Window Seat Boot Benches
アトランタにあるラグジュアリーな広いトラディショナルスタイルのおしゃれなダイニング (白い壁、無垢フローリング、茶色い床、朝食スペース) の写真
アトランタにあるラグジュアリーな広いトラディショナルスタイルのおしゃれなダイニング (白い壁、無垢フローリング、茶色い床、朝食スペース) の写真
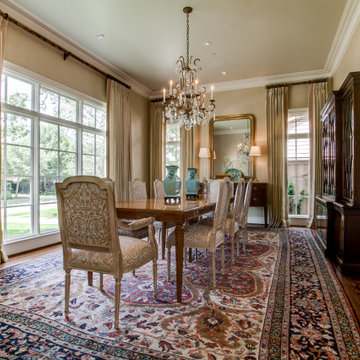
Formal Dining room
ダラスにあるラグジュアリーな広いトラディショナルスタイルのおしゃれな独立型ダイニング (ベージュの壁、無垢フローリング、暖炉なし、茶色い床) の写真
ダラスにあるラグジュアリーな広いトラディショナルスタイルのおしゃれな独立型ダイニング (ベージュの壁、無垢フローリング、暖炉なし、茶色い床) の写真
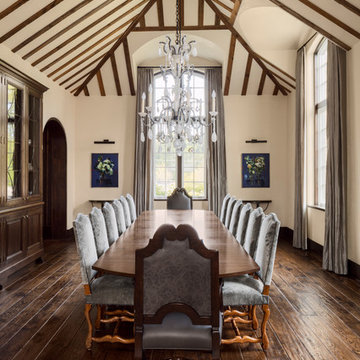
Dark wood beams geometrically array this white ceiling in this formal dining room.
ミルウォーキーにあるラグジュアリーな巨大なトラディショナルスタイルのおしゃれな独立型ダイニング (ベージュの壁、濃色無垢フローリング、茶色い床) の写真
ミルウォーキーにあるラグジュアリーな巨大なトラディショナルスタイルのおしゃれな独立型ダイニング (ベージュの壁、濃色無垢フローリング、茶色い床) の写真
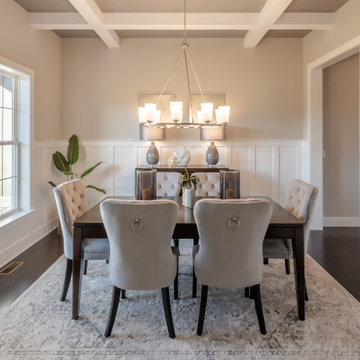
This 2-story home includes a 3- car garage with mudroom entry, an inviting front porch with decorative posts, and a screened-in porch. The home features an open floor plan with 10’ ceilings on the 1st floor and impressive detailing throughout. A dramatic 2-story ceiling creates a grand first impression in the foyer, where hardwood flooring extends into the adjacent formal dining room elegant coffered ceiling accented by craftsman style wainscoting and chair rail. Just beyond the Foyer, the great room with a 2-story ceiling, the kitchen, breakfast area, and hearth room share an open plan. The spacious kitchen includes that opens to the breakfast area, quartz countertops with tile backsplash, stainless steel appliances, attractive cabinetry with crown molding, and a corner pantry. The connecting hearth room is a cozy retreat that includes a gas fireplace with stone surround and shiplap. The floor plan also includes a study with French doors and a convenient bonus room for additional flexible living space. The first-floor owner’s suite boasts an expansive closet, and a private bathroom with a shower, freestanding tub, and double bowl vanity. On the 2nd floor is a versatile loft area overlooking the great room, 2 full baths, and 3 bedrooms with spacious closets.
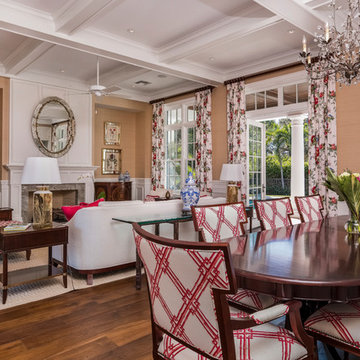
Ron Rosenzweig
他の地域にあるラグジュアリーな広いトラディショナルスタイルのおしゃれなLDK (濃色無垢フローリング、茶色い床、ベージュの壁、標準型暖炉、石材の暖炉まわり) の写真
他の地域にあるラグジュアリーな広いトラディショナルスタイルのおしゃれなLDK (濃色無垢フローリング、茶色い床、ベージュの壁、標準型暖炉、石材の暖炉まわり) の写真
ラグジュアリーなブラウンのトラディショナルスタイルのダイニング (茶色い床) の写真
1
