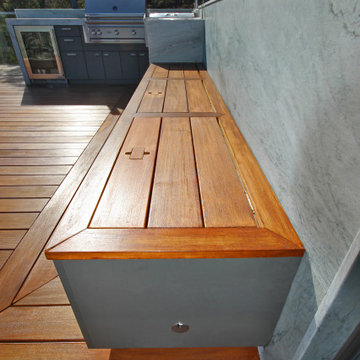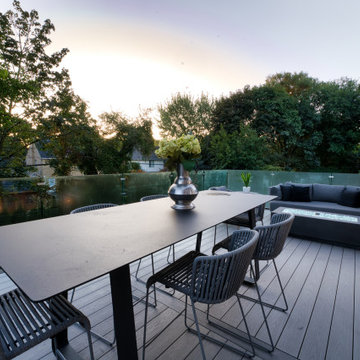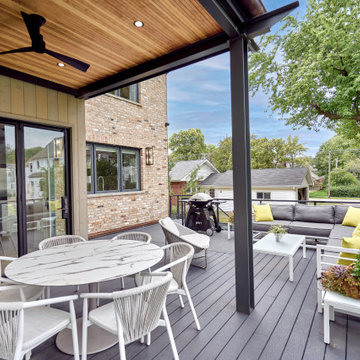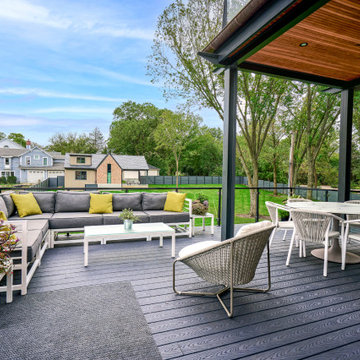モダンスタイルのウッドデッキ ( 全タイプの手すりの素材) の写真
絞り込み:
資材コスト
並び替え:今日の人気順
写真 1〜20 枚目(全 1,855 枚)
1/3
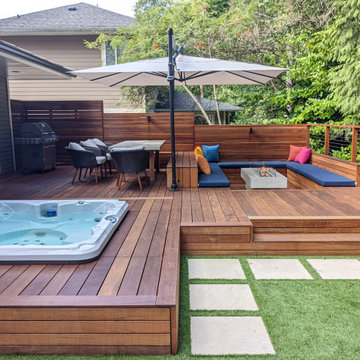
Ipe hardwood back yard deck with hot tub, sunken lounge, and dining areas. Privacy screens, cable railings, porcelain stepping stone paving and artificial turf. BBQ, landscape lighting and built-in seating bench
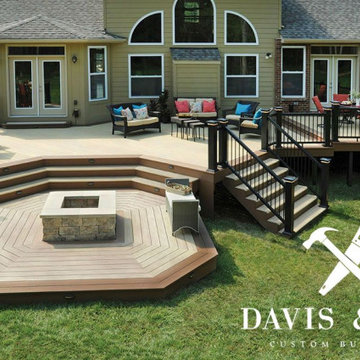
Custom deck built with high quality composite decking and metal railings. Added custom lighting on railings and steps. Polished off with a custom wood fire pit.
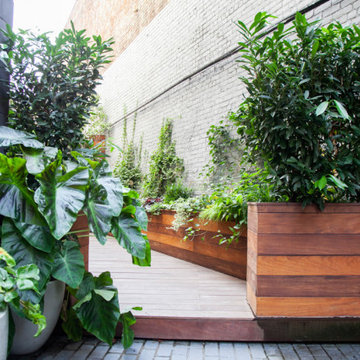
ニューヨークにあるラグジュアリーな中くらいなモダンスタイルのおしゃれなウッドデッキ (ファイヤーピット、パーゴラ、混合材の手すり) の写真
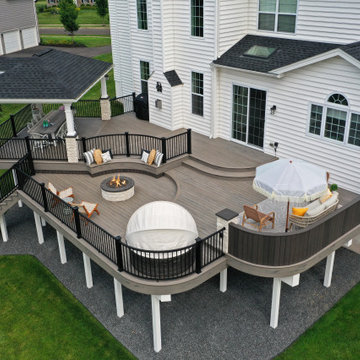
This beautiful multi leveled deck was created to have distinct and functional spaces. From the covered pavilion dining area to the walled-off privacy to the circular fire pit, this project displays a myriad of unique styles and characters.
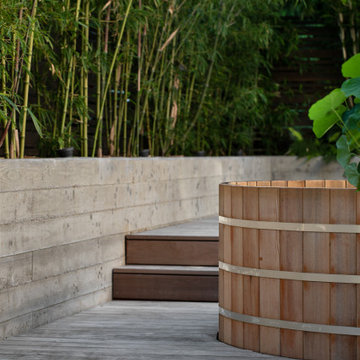
We converted an underused back yard into a modern outdoor living space. A cedar soaking tub provides year round soaking. The decking is ipe hardwood, the fence is stained cedar, and cast concrete with gravel adds texture at the fire pit. Photos copyright Laurie Black Photography.
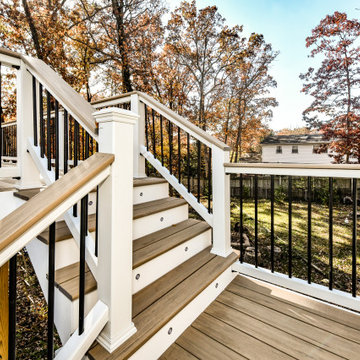
Modern Deck we designed and built. White rails and black balusters that include Custom cocktail rails that surround the deck and stairs. Weathered Teak decking boards by Azek. 30 degrees cooler than the competition.
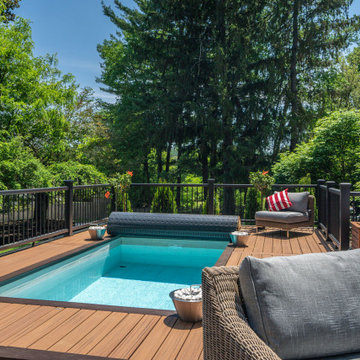
Remake of exterior deck incorporating a plunge pool.
ボストンにある高級な広いモダンスタイルのおしゃれなウッドデッキ (金属の手すり) の写真
ボストンにある高級な広いモダンスタイルのおしゃれなウッドデッキ (金属の手すり) の写真
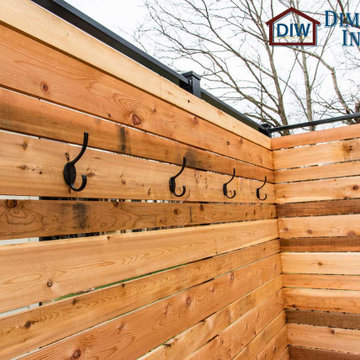
This Columbia home had one deck which descended directly into their backyard. Rather than tuck their seven person hot tub on the concrete patio below their deck, we constructed a new tier.
Their new deck was built with composite decking, making it completely maintenance free. Constructed with three feet concrete piers and post bases attaching each support according to code, this new deck can easily withstand the weight of hundreds of gallons of water and a dozen or more people.
Aluminum rails line the stairs and surround the entire deck for aesthetics as well as safety. Taller aluminum supports form a privacy screen with horizontal cedar wood slats. The cedar wall also sports four clothes hooks for robes. The family now has a private place to relax and entertain in their own backyard.
Dimensions In Wood is more than 40 years of custom cabinets. We always have been, but we want YOU to know just how many more Dimensions we have. Whatever home renovation or new construction projects you want to tackle, we can Translate Your Visions into Reality.
Zero Maintenance Composite Decking, Cedar Privacy Screen and Aluminum Safety Rails:
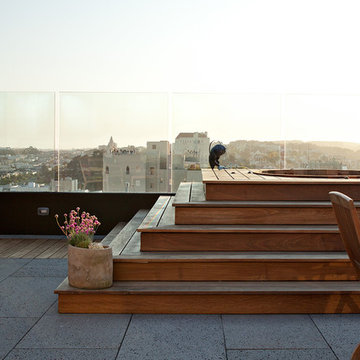
A complete interior remodel of a top floor unit in a stately Pacific Heights building originally constructed in 1925. The remodel included the construction of a new elevated roof deck with a custom spiral staircase and “penthouse” connecting the unit to the outdoor space. The unit has two bedrooms, a den, two baths, a powder room, an updated living and dining area and a new open kitchen. The design highlights the dramatic views to the San Francisco Bay and the Golden Gate Bridge to the north, the views west to the Pacific Ocean and the City to the south. Finishes include custom stained wood paneling and doors throughout, engineered mahogany flooring with matching mahogany spiral stair treads. The roof deck is finished with a lava stone and ipe deck and paneling, frameless glass guardrails, a gas fire pit, irrigated planters, an artificial turf dog park and a solar heated cedar hot tub.
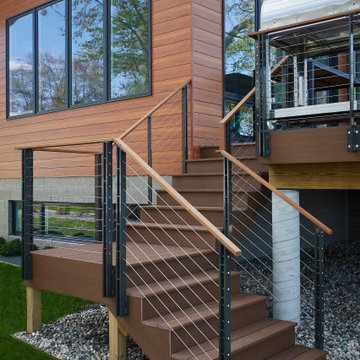
Beautiful craftsmanship on this modern stairway that walks down from the deck
Photo by Ashley Avila Photography
グランドラピッズにあるモダンスタイルのおしゃれな裏庭のデッキ (金属の手すり) の写真
グランドラピッズにあるモダンスタイルのおしゃれな裏庭のデッキ (金属の手すり) の写真
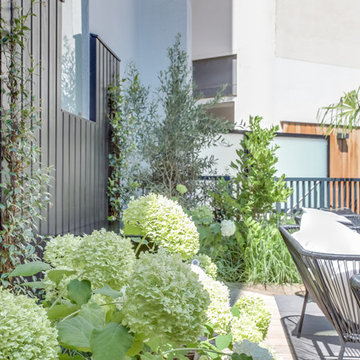
Conception / Réalisation Terrasses des Oliviers - Paysagiste Paris
パリにある高級な中くらいなモダンスタイルのおしゃれな屋上のデッキ (屋外シャワー、日よけなし、混合材の手すり、屋上) の写真
パリにある高級な中くらいなモダンスタイルのおしゃれな屋上のデッキ (屋外シャワー、日よけなし、混合材の手すり、屋上) の写真
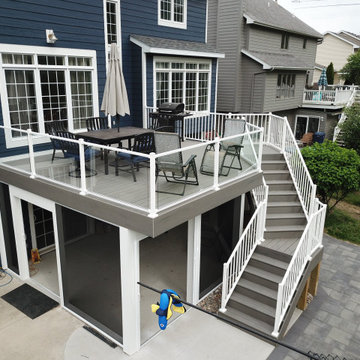
New Composite Timbertech Deck with Westbury Glass Railing, Below is with Trex Rain Escape and Azek Beadboard Ceiling, Phantom Sliding Screen Door, ScreenEze Screens
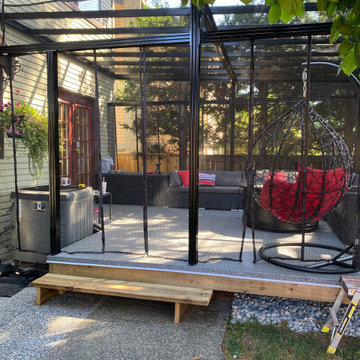
Owners wanted to extend their living space to a low covered deck.
バンクーバーにあるお手頃価格の広いモダンスタイルのおしゃれなウッドデッキ (ファイヤーピット、オーニング・日よけ、金属の手すり) の写真
バンクーバーにあるお手頃価格の広いモダンスタイルのおしゃれなウッドデッキ (ファイヤーピット、オーニング・日よけ、金属の手すり) の写真
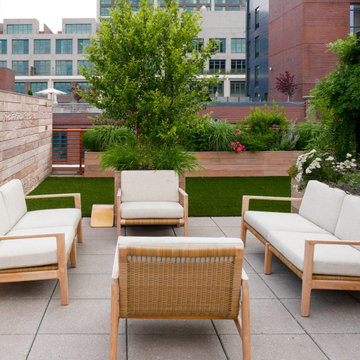
ニューヨークにあるラグジュアリーな広いモダンスタイルのおしゃれな屋上のデッキ (アウトドアキッチン、パーゴラ、混合材の手すり、屋上) の写真

Open and screened porches are strategically located to allow pleasant outdoor use at any time of day, particular season or, if necessary, insect challenge. Dramatic cantilevers allow the porches to extend into the site’s beautiful mixed hardwood tree canopy.
Essential client goals were a sustainable low-maintenance house, primarily single floor living, orientation to views, natural light to interiors, establishment of individual privacy, creation of a formal outdoor space for gardening, incorporation of a full workshop for cars, generous indoor and outdoor social space for guests and parties.
モダンスタイルのウッドデッキ ( 全タイプの手すりの素材) の写真
1
