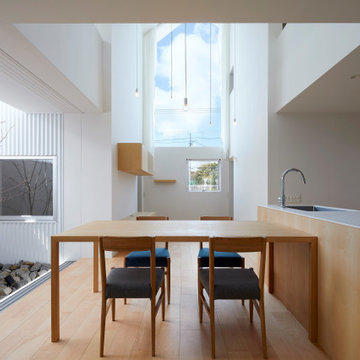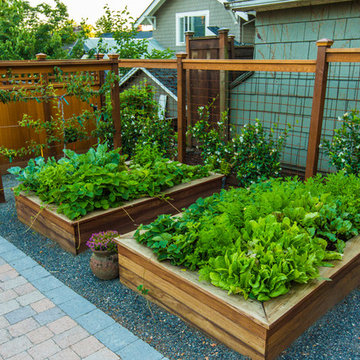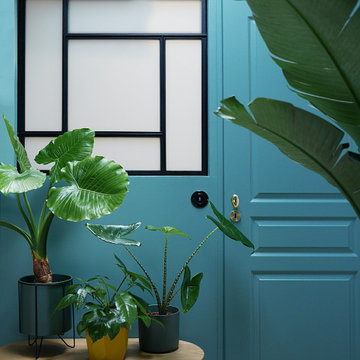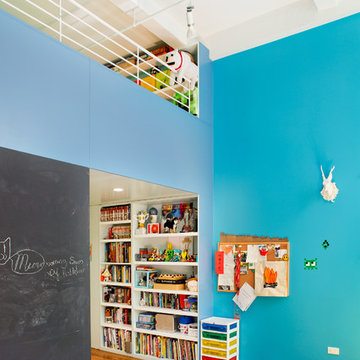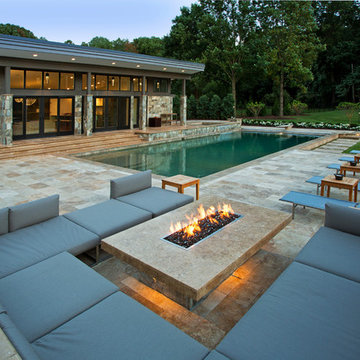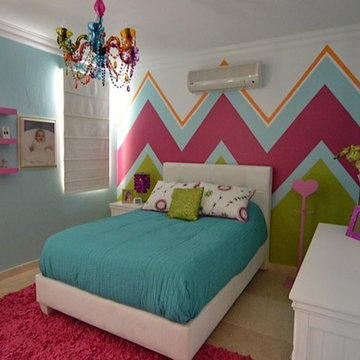ターコイズブルーのモダンスタイルの中くらいな家の画像・アイデア

Removed the shower entrance wall and reduced to a knee wall. Custom Quartz Ultra on Knee wall Ledge and Vanity Top. Custom Niche with Soap Dish. White and Green Subway Tile (Vertical and Horizontal Lay) Black Shower Floor Tile. Also Includes a Custom Closet.
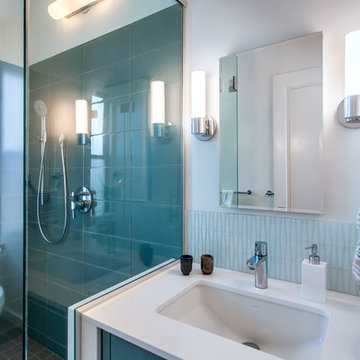
Raeford Dwyer Photography
ニューヨークにある中くらいなモダンスタイルのおしゃれなマスターバスルーム (フラットパネル扉のキャビネット、ターコイズのキャビネット、バリアフリー、一体型トイレ 、青いタイル、ガラスタイル、白い壁、磁器タイルの床、アンダーカウンター洗面器、クオーツストーンの洗面台) の写真
ニューヨークにある中くらいなモダンスタイルのおしゃれなマスターバスルーム (フラットパネル扉のキャビネット、ターコイズのキャビネット、バリアフリー、一体型トイレ 、青いタイル、ガラスタイル、白い壁、磁器タイルの床、アンダーカウンター洗面器、クオーツストーンの洗面台) の写真

ロサンゼルスにあるお手頃価格の中くらいなモダンスタイルのおしゃれなマスターバスルーム (フラットパネル扉のキャビネット、グレーのキャビネット、置き型浴槽、コーナー設置型シャワー、分離型トイレ、白いタイル、大理石タイル、白い壁、磁器タイルの床、オーバーカウンターシンク、珪岩の洗面台、グレーの床、開き戸のシャワー、白い洗面カウンター、ニッチ、洗面台1つ、フローティング洗面台) の写真

ニューヨークにあるお手頃価格の中くらいなモダンスタイルのおしゃれな子供用バスルーム (落し込みパネル扉のキャビネット、ベージュのキャビネット、バリアフリー、分離型トイレ、青いタイル、ガラスタイル、白い壁、磁器タイルの床、アンダーカウンター洗面器、珪岩の洗面台、グレーの床、開き戸のシャワー、白い洗面カウンター) の写真
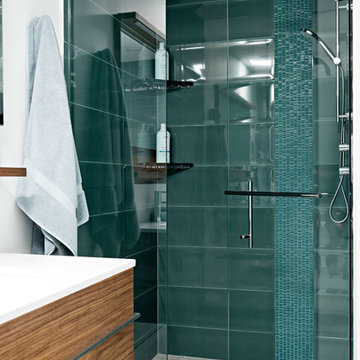
トロントにある高級な中くらいなモダンスタイルのおしゃれなマスターバスルーム (フラットパネル扉のキャビネット、中間色木目調キャビネット、置き型浴槽、アルコーブ型シャワー、壁掛け式トイレ、青いタイル、ガラスタイル、グレーの壁、セラミックタイルの床、一体型シンク、グレーの床、開き戸のシャワー、白い洗面カウンター) の写真

Master Bathroom
マイアミにあるラグジュアリーな中くらいなモダンスタイルのおしゃれな浴室 (フラットパネル扉のキャビネット、白いキャビネット、マルチカラーの壁、アンダーカウンター洗面器、人工大理石カウンター、ベージュの床、ベージュのカウンター、一体型トイレ 、大理石の床) の写真
マイアミにあるラグジュアリーな中くらいなモダンスタイルのおしゃれな浴室 (フラットパネル扉のキャビネット、白いキャビネット、マルチカラーの壁、アンダーカウンター洗面器、人工大理石カウンター、ベージュの床、ベージュのカウンター、一体型トイレ 、大理石の床) の写真

ロンドンにある中くらいなモダンスタイルのおしゃれなキッチン (フラットパネル扉のキャビネット、グレーのキャビネット、ミラータイルのキッチンパネル、シルバーの調理設備、白い床、白いキッチンカウンター) の写真

For this project, the initial inspiration for our clients came from seeing a modern industrial design featuring barnwood and metals in our showroom. Once our clients saw this, we were commissioned to completely renovate their outdated and dysfunctional kitchen and our in-house design team came up with this new space that incorporated old world aesthetics with modern farmhouse functions and sensibilities. Now our clients have a beautiful, one-of-a-kind kitchen which is perfect for hosting and spending time in.
Modern Farm House kitchen built in Milan Italy. Imported barn wood made and set in gun metal trays mixed with chalk board finish doors and steel framed wired glass upper cabinets. Industrial meets modern farm house
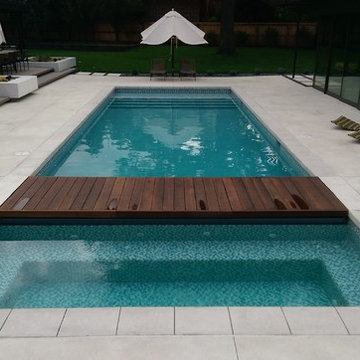
Perfect backyard recreational paradise. Exercise in the pool house gym, cool down with some laps in the swimming pool then relax in the spa! This pool/spa combination has a one of a kind automatic cover system. Both automatic covers extend out in opposite directions simultaneously from underneath the beautiful wood bridge. The all-tile spa and the all-tile sun deck with roman style width-length steps entering the pool both pop at night with color changing lights.
Swimming pool & spa: Aquality Construction
Photography: Chris Humphreys
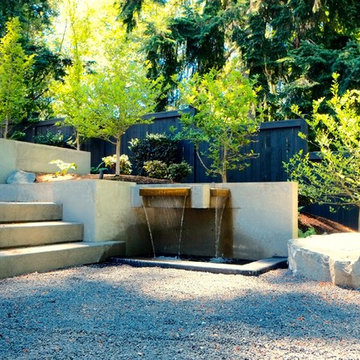
Landscape by Kim Rooney
Fire, Water, Wood, & Rock - A Northwest modern garden for family and friends
シアトルにある高級な中くらいなモダンスタイルのおしゃれな庭 (半日向、コンクリート敷き ) の写真
シアトルにある高級な中くらいなモダンスタイルのおしゃれな庭 (半日向、コンクリート敷き ) の写真
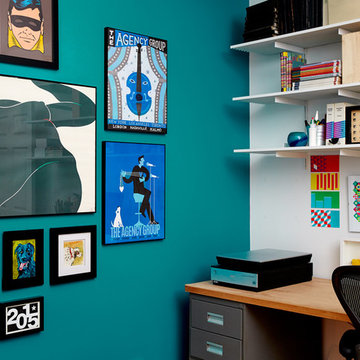
A bold color choice in the office and a gallery style picture wall are grounded by a clean and simple new shelving system. | Interior Design by Laurie Blumenfeld-Russo | Tim Williams Photography
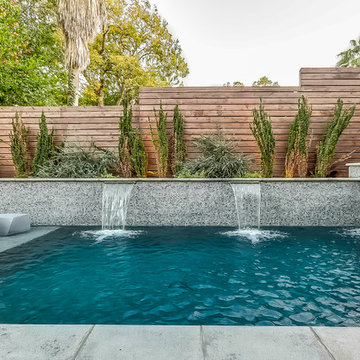
Gorgeous modern pool and spa with custom glass tile veneer, sheer descents, precast coping, tanning ledge, Caspian Sea Designer Series Sunstone plaster, and large spillway from the raised spa.
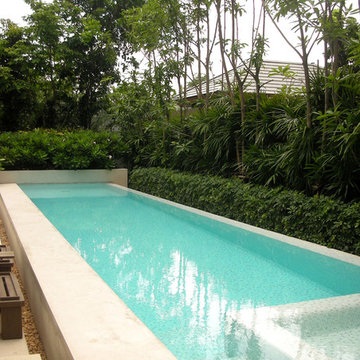
This modern white and grey pool uses a custom mix of 3/4"x3/4" recycled glass mosaic for the pool and Jacuzzi. There are many colors to choose from to make a custom mix. Some colors are also available in the 3/8"x3/8".
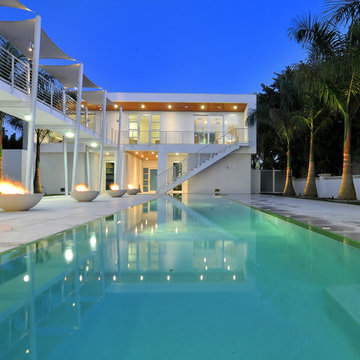
The concept began with creating an international style modern residence taking full advantage of the 360 degree views of Sarasota downtown, the Gulf of Mexico, Sarasota Bay and New Pass. A court yard is surrounded by the home which integrates outdoor and indoor living.
This 6,400 square foot residence is designed around a central courtyard which connects the garage and guest house in the front, to the main house in the rear via fire bowl and lap pool lined walkway on the first level and bridge on the second level. The architecture is ridged yet fluid with the use of teak stained cypress and shade sails that create fluidity and movement in the architecture. The courtyard becomes a private day and night-time oasis with fire, water and cantilevered stair case leading to the front door which seconds as bleacher style seating for watching swimmers in the 60 foot long wet edge lap pool. A royal palm tree orchard frame the courtyard for a true tropical experience.
The façade of the residence is made up of a series of picture frames that frame the architecture and the floor to ceiling glass throughout. The rear covered balcony takes advantage of maximizing the views with glass railings and free spanned structure. The bow of the balcony juts out like a ship breaking free from the rear frame to become the second level scenic overlook. This overlook is rivaled by the full roof top terrace that is made up of wood decking and grass putting green which has a 360 degree panorama of the surroundings.
The floor plan is a reverse style plan with the secondary bedrooms and rooms on the first floor and the great room, kitchen and master bedroom on the second floor to maximize the views in the most used rooms of the house. The residence accomplishes the goals in which were set forth by creating modern design in scale, warmth, form and function.
ターコイズブルーのモダンスタイルの中くらいな家の画像・アイデア
1



















