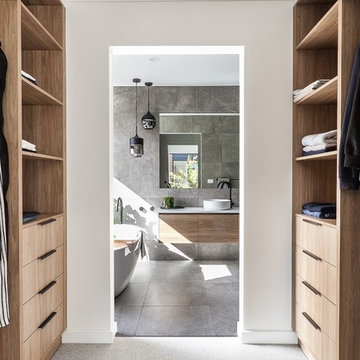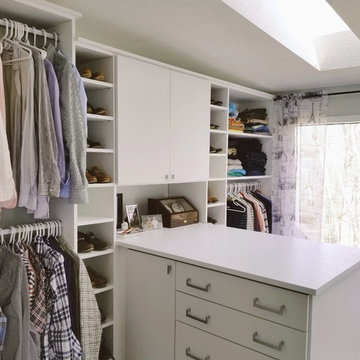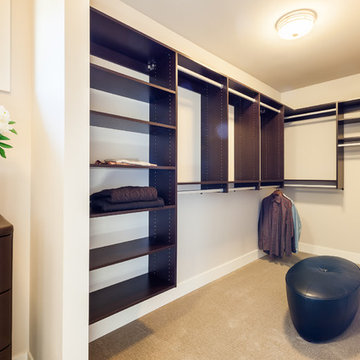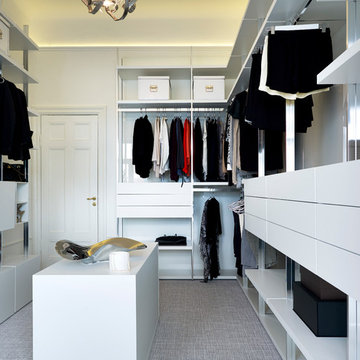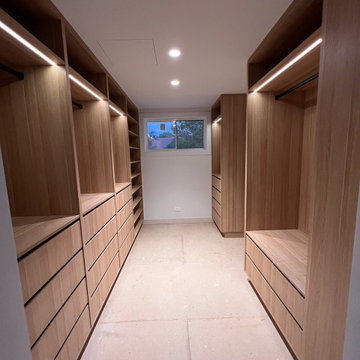モダンスタイルの収納・クローゼット (カーペット敷き、リノリウムの床、合板フローリング) のアイデア
絞り込み:
資材コスト
並び替え:今日の人気順
写真 1〜20 枚目(全 1,830 枚)
1/5
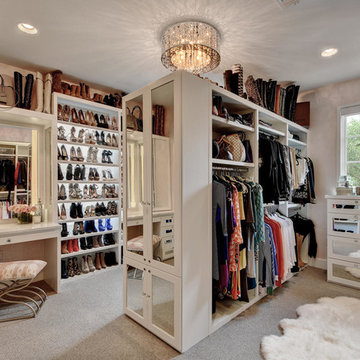
オースティンにある高級な広いモダンスタイルのおしゃれなウォークインクローゼット (落し込みパネル扉のキャビネット、白いキャビネット、カーペット敷き、グレーの床) の写真
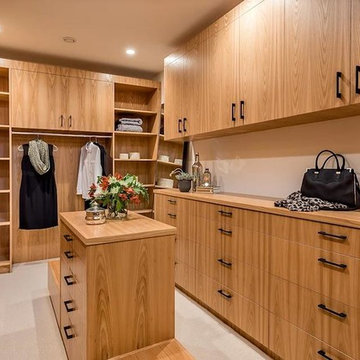
サンフランシスコにある高級な中くらいなモダンスタイルのおしゃれなウォークインクローゼット (フラットパネル扉のキャビネット、中間色木目調キャビネット、カーペット敷き、白い床) の写真
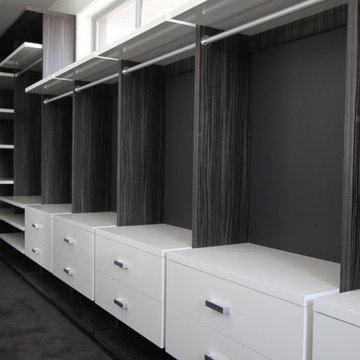
Walk-In-Closet designed for small spaces with short sides
ダラスにある中くらいなモダンスタイルのおしゃれなウォークインクローゼット (オープンシェルフ、白いキャビネット、カーペット敷き、グレーの床) の写真
ダラスにある中くらいなモダンスタイルのおしゃれなウォークインクローゼット (オープンシェルフ、白いキャビネット、カーペット敷き、グレーの床) の写真
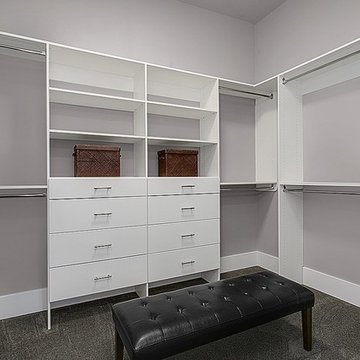
A spacious walk-in closet is a great addition to any home! This design features multiple hanging space, built in drawers, and a leather bench seat to suit any needs.
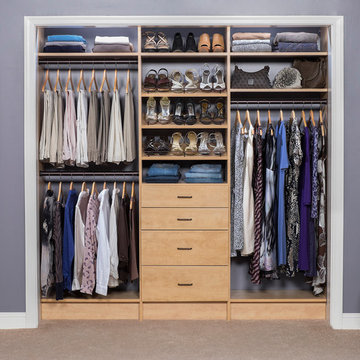
Modern Draw front in Secret.
ニューヨークにある小さなモダンスタイルのおしゃれな壁面クローゼット (フラットパネル扉のキャビネット、淡色木目調キャビネット、カーペット敷き) の写真
ニューヨークにある小さなモダンスタイルのおしゃれな壁面クローゼット (フラットパネル扉のキャビネット、淡色木目調キャビネット、カーペット敷き) の写真
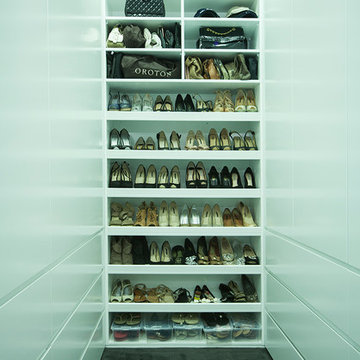
William Mallat Photography
シドニーにあるラグジュアリーな中くらいなモダンスタイルのおしゃれなウォークインクローゼット (フラットパネル扉のキャビネット、白いキャビネット、カーペット敷き) の写真
シドニーにあるラグジュアリーな中くらいなモダンスタイルのおしゃれなウォークインクローゼット (フラットパネル扉のキャビネット、白いキャビネット、カーペット敷き) の写真

Walk-In Closet in White with Pull out Hamper, Drawers & Shelve Unit , Double Hanging , Single Hang with Shelves
マイアミにある中くらいなモダンスタイルのおしゃれなウォークインクローゼット (白いキャビネット、カーペット敷き、フラットパネル扉のキャビネット) の写真
マイアミにある中くらいなモダンスタイルのおしゃれなウォークインクローゼット (白いキャビネット、カーペット敷き、フラットパネル扉のキャビネット) の写真
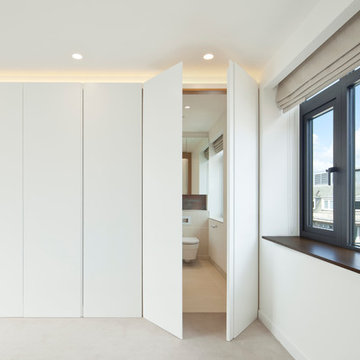
© Sonnemann Toon Architects
© David Butler Photography
ロンドンにあるモダンスタイルのおしゃれなウォークインクローゼット (白いキャビネット、フラットパネル扉のキャビネット、カーペット敷き) の写真
ロンドンにあるモダンスタイルのおしゃれなウォークインクローゼット (白いキャビネット、フラットパネル扉のキャビネット、カーペット敷き) の写真
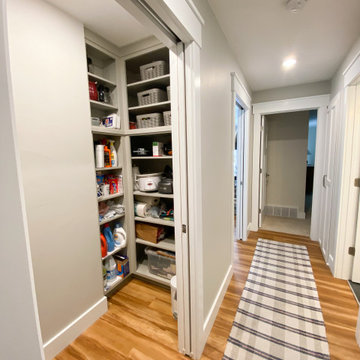
This project involves a complete remodel of a condo located in Door County, Wisconsin. The condo, which is situated in the picturesque waterfront community of Egg Harbor, will be transformed into a modern and functional living space. The goal of the remodel is to create a comfortable and inviting environment that takes full advantage of the natural beauty of the area.
The scope of the project includes a complete gutting of the existing space and the installation of all new finishes and fixtures. The following is a breakdown of the work that was completed:
Demolition: The existing flooring, walls, and ceilings will be removed to prepare for the new construction.
Flooring: New hardwood flooring will be installed throughout the main living areas and bedrooms.
Walls and Ceilings: The walls and ceilings will be refinished and painted with a fresh coat of paint.
Lighting: A new lighting plan will be implemented to improve functionality and aesthetics.
Kitchen: The kitchen will be completely redesigned and remodeled with new cabinetry, countertops, and appliances.
Bathrooms: The bathrooms will be remodeled with new tile, vanities, and fixtures.
Deck: The existing deck will be refinished and new outdoor furniture will be added.
Windows and Doors: New windows and doors will be installed to improve energy efficiency and to enhance the overall aesthetic of the condo.
The project will be managed by a team of experienced contractors who will work closely with the client to ensure that all work is completed to the highest standards of quality and that the project stays on schedule and within budget.
Upon completion, the condo will be a beautiful and functional living space that takes full advantage of the natural beauty of Door County. The client will be able to enjoy their new condo in style and comfort, and will have a space that is truly their own.
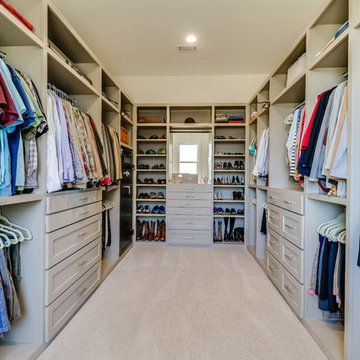
ジャクソンにあるラグジュアリーな広いモダンスタイルのおしゃれなウォークインクローゼット (シェーカースタイル扉のキャビネット、グレーのキャビネット、カーペット敷き、ベージュの床) の写真
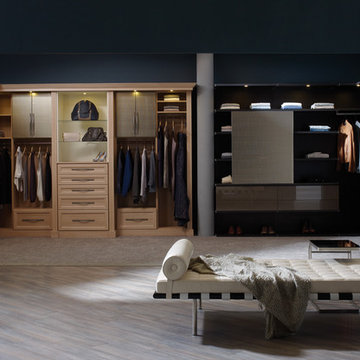
His & Hers Luxurius Walk-In Closet
サンフランシスコにある高級な広いモダンスタイルのおしゃれなウォークインクローゼット (オープンシェルフ、カーペット敷き、淡色木目調キャビネット) の写真
サンフランシスコにある高級な広いモダンスタイルのおしゃれなウォークインクローゼット (オープンシェルフ、カーペット敷き、淡色木目調キャビネット) の写真
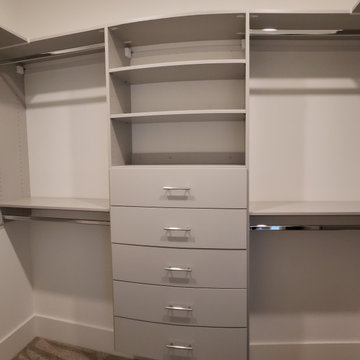
バーミングハムにある中くらいなモダンスタイルのおしゃれなウォークインクローゼット (フラットパネル扉のキャビネット、グレーのキャビネット、カーペット敷き、ベージュの床) の写真
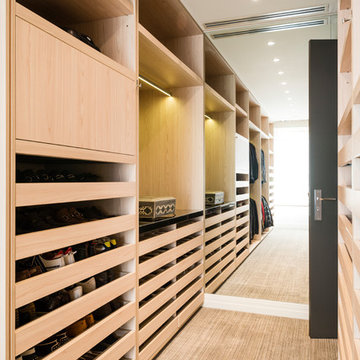
Wide drawers and shelves offer expansive storage that is neatly tucked out of view providing a neat and organised walk in robe.
メルボルンにあるラグジュアリーな中くらいなモダンスタイルのおしゃれなウォークインクローゼット (淡色木目調キャビネット、カーペット敷き) の写真
メルボルンにあるラグジュアリーな中くらいなモダンスタイルのおしゃれなウォークインクローゼット (淡色木目調キャビネット、カーペット敷き) の写真
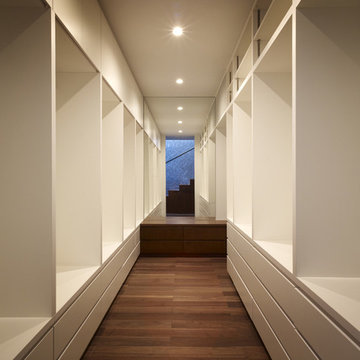
(C) Forward Stroke Inc.
他の地域にある中くらいなモダンスタイルのおしゃれな収納・クローゼット (造り付け、オープンシェルフ、白いキャビネット、合板フローリング、茶色い床) の写真
他の地域にある中くらいなモダンスタイルのおしゃれな収納・クローゼット (造り付け、オープンシェルフ、白いキャビネット、合板フローリング、茶色い床) の写真
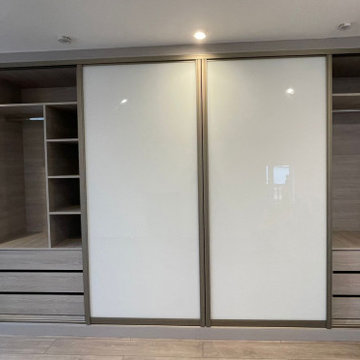
For our Brent customer, we designed and furnished a sliding door wardrobe with mirror, internal lights, etc.
To design and plan your Sliding Wardrobe, call our team at 0203 397 8387 and design your dream home at Inspired Elements.
モダンスタイルの収納・クローゼット (カーペット敷き、リノリウムの床、合板フローリング) のアイデア
1
