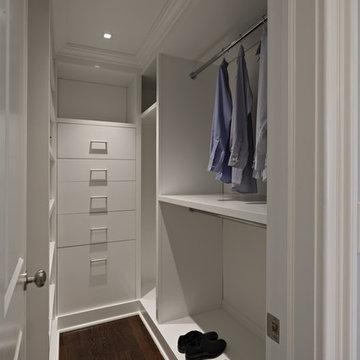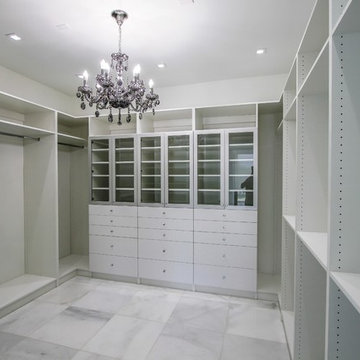グレーのモダンスタイルのフィッティングルームのアイデア
絞り込み:
資材コスト
並び替え:今日の人気順
写真 1〜20 枚目(全 99 枚)
1/4
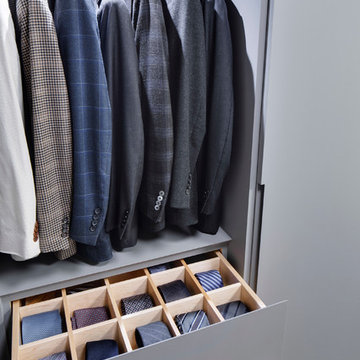
Woodmeister Master Builders
Greg Premru Photography
ボストンにある高級な中くらいなモダンスタイルのおしゃれなフィッティングルーム (フラットパネル扉のキャビネット、グレーのキャビネット、カーペット敷き) の写真
ボストンにある高級な中くらいなモダンスタイルのおしゃれなフィッティングルーム (フラットパネル扉のキャビネット、グレーのキャビネット、カーペット敷き) の写真
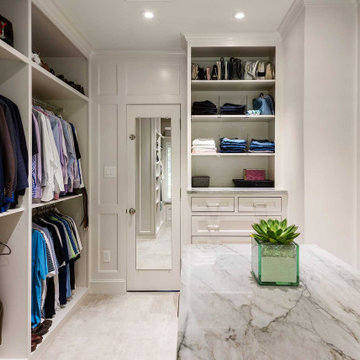
New, full-height cabinetry with adjustable hanging rods and shelves were installed in a similar configuration to the original closet. The built-in dresser and island cabinetry were replaced with new soft-close cabinetry, and we replicated the primary bathroom countertops in the space to tie the rooms together. By adding numerous thoughtfully placed recessed lights, the closet felt more open and inviting, like a luxury boutique.

The project brief was to modernise, renovate and extend an existing property in Walsall, UK. Maintaining a classic but modern style, the property was extended and finished with a light grey render and grey stone slip cladding. Large windows, lantern-style skylights and roof skylights allow plenty of light into the open-plan spaces and rooms.
The full-height stone clad gable to the rear houses the main staircase, receiving plenty of daylight
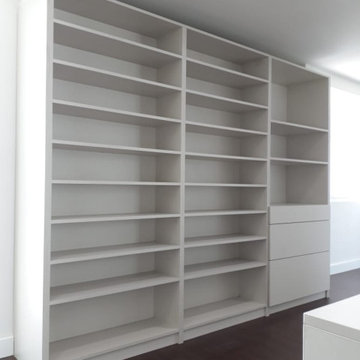
Creación de walking closet dentro de la distribución de la habitación para ampliarlo. Área de 20mts2 en forma de "L"
マドリードにあるお手頃価格の広いモダンスタイルのおしゃれなフィッティングルーム (ガラス扉のキャビネット、淡色木目調キャビネット、濃色無垢フローリング、茶色い床、塗装板張りの天井) の写真
マドリードにあるお手頃価格の広いモダンスタイルのおしゃれなフィッティングルーム (ガラス扉のキャビネット、淡色木目調キャビネット、濃色無垢フローリング、茶色い床、塗装板張りの天井) の写真
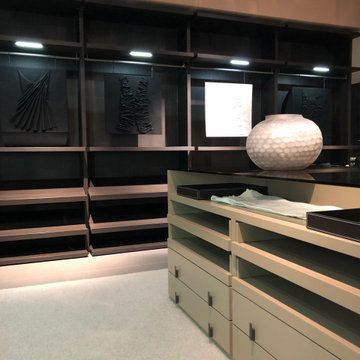
Chelsea light style is a beautiful and very luxury-looking dressing room option. As long as you are keen on having your wardrobe to be open, this style will fit in most spaces in large and small. it can be made with a combination of hanging, shelving, drawers, and pull-out trays. All balanced and tailored to your needs. The price starts with £850+VAT per linear meter and goes up to £1650+Vat p/m depending on what accessories and configuration you will choose to go with.
For more details, minimum order volume or price estimate, please call us on tel:02039066980, or email us to: sales@smartfitwardrobe.co.uk, quoting this style.
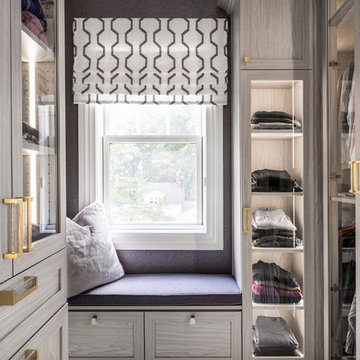
Luxury Dressing Room complete with all the bells and whistles. Tailored to the client's specific needs, this bespoke closet is filled with custom details such as mirrored panels, exotic water fall stone, custom drilling patters and cabinetry lighting.
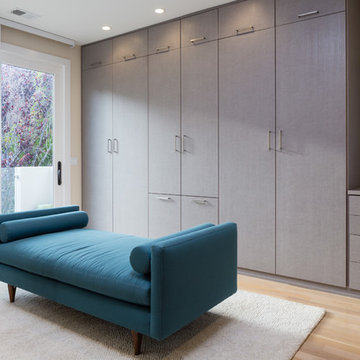
Photography by Peter Lyons
サンフランシスコにあるモダンスタイルのおしゃれなフィッティングルーム (フラットパネル扉のキャビネット、淡色無垢フローリング、グレーのキャビネット) の写真
サンフランシスコにあるモダンスタイルのおしゃれなフィッティングルーム (フラットパネル扉のキャビネット、淡色無垢フローリング、グレーのキャビネット) の写真
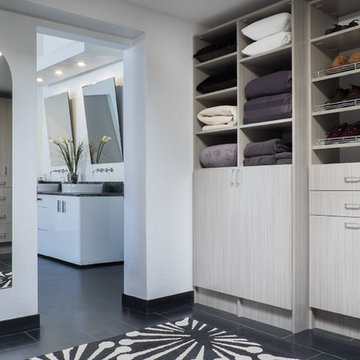
他の地域にある高級な広いモダンスタイルのおしゃれなフィッティングルーム (フラットパネル扉のキャビネット、淡色木目調キャビネット、磁器タイルの床、黒い床) の写真
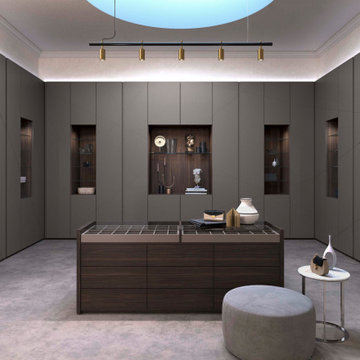
A modern walk-in closet from the Armadi Collection. Built to order, you can customize it with glass, wallpaper, different finishes, and colors.
マイアミにあるラグジュアリーな広いモダンスタイルのおしゃれなフィッティングルーム (フラットパネル扉のキャビネット、グレーのキャビネット) の写真
マイアミにあるラグジュアリーな広いモダンスタイルのおしゃれなフィッティングルーム (フラットパネル扉のキャビネット、グレーのキャビネット) の写真
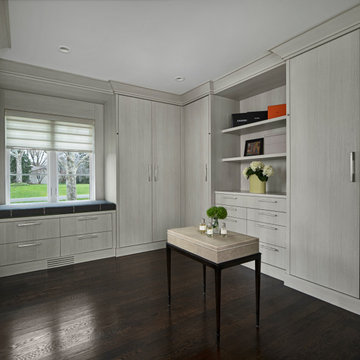
This walk in closet, custom made with taupe flat slab cabinetry surrounds the entrance to the master bath, creating a special sanctuary for the Her. Soft and feminine, yet sleek and modern, each and every cabinet and drawer is custom divided and curated for our homeowner. The seated bench is accented with a fabric wrapped cushion to allow for a resting space while taking in the view.
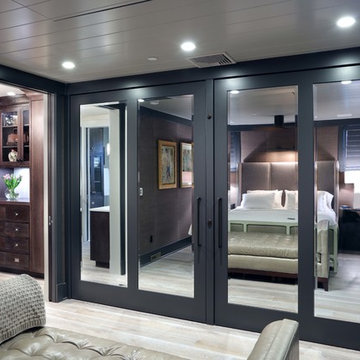
The residence on the third level of this live/work space is completely private. The large living room features a brick wall with a long linear fireplace and gray toned furniture with leather accents. The dining room features banquette seating with a custom table with built in leaves to extend the table for dinner parties. The kitchen also has the ability to grow with its custom one of a kind island including a pullout table.
An ARDA for indoor living goes to
Visbeen Architects, Inc.
Designers: Visbeen Architects, Inc. with Vision Interiors by Visbeen
From: East Grand Rapids, Michigan
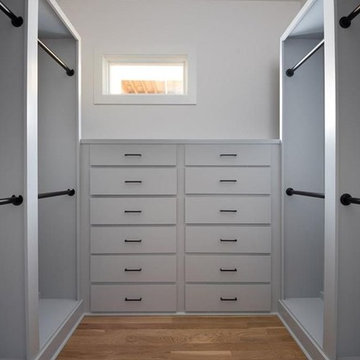
Interior View.
Home designed by Hollman Cortes
ATLCAD Architectural Services.
アトランタにあるお手頃価格の中くらいなモダンスタイルのおしゃれなフィッティングルーム (インセット扉のキャビネット、白いキャビネット、無垢フローリング、ベージュの床) の写真
アトランタにあるお手頃価格の中くらいなモダンスタイルのおしゃれなフィッティングルーム (インセット扉のキャビネット、白いキャビネット、無垢フローリング、ベージュの床) の写真
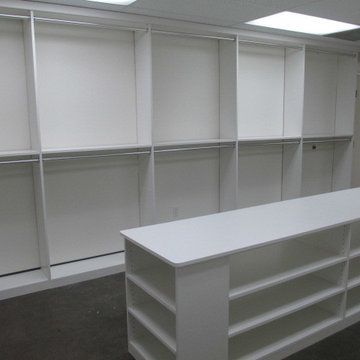
In this case, we were called in to provide functional and clean shelving and fixtures in a raw retail space or Nordstrom Rack. We used white composite to provide a clean, durable and easy to maintain look.
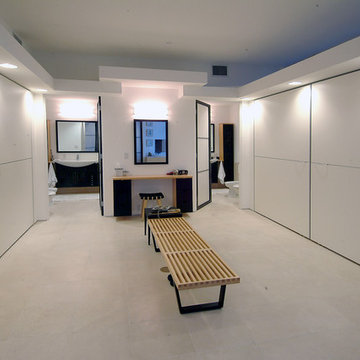
フェニックスにあるモダンスタイルのおしゃれなフィッティングルーム (フラットパネル扉のキャビネット、白いキャビネット) の写真
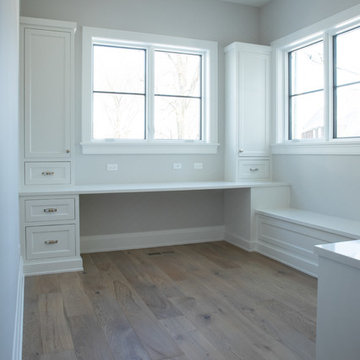
Closet with custom engineering hardwood flooring, desk with space to get ready, white walls and windows.
シカゴにある高級な中くらいなモダンスタイルのおしゃれなフィッティングルーム (インセット扉のキャビネット、白いキャビネット、淡色無垢フローリング、ベージュの床) の写真
シカゴにある高級な中くらいなモダンスタイルのおしゃれなフィッティングルーム (インセット扉のキャビネット、白いキャビネット、淡色無垢フローリング、ベージュの床) の写真
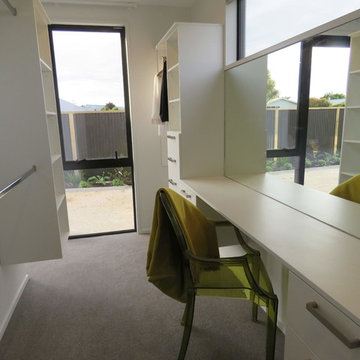
This 3 bed + study Pavilion style home is beautifully designed for all day sun, complete with a private sunny courtyard and BBQ area for those long summer evenings.
Vaulted ceilings and skylights ensure a bright welcoming home perfect for the modern family.
Features such as the walk-through robe behind the master bed, back-lit ensuite vanity and mirror, and tiled heated bathroom floors are all prime examples of the David Reid Homes’ signature award-winning design and attention to detail.
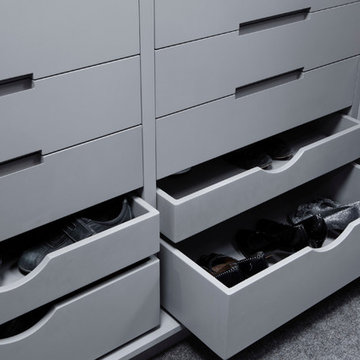
Woodmeister Master Builders
Greg Premru Photography
ボストンにある高級な中くらいなモダンスタイルのおしゃれなフィッティングルーム (フラットパネル扉のキャビネット、グレーのキャビネット、カーペット敷き) の写真
ボストンにある高級な中くらいなモダンスタイルのおしゃれなフィッティングルーム (フラットパネル扉のキャビネット、グレーのキャビネット、カーペット敷き) の写真
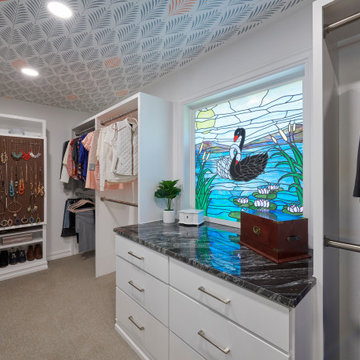
This client chose the Bella door which is a frameless door style in whitewood. They selected a dark granite counter to counter the white cabinets and light colored walls
グレーのモダンスタイルのフィッティングルームのアイデア
1
