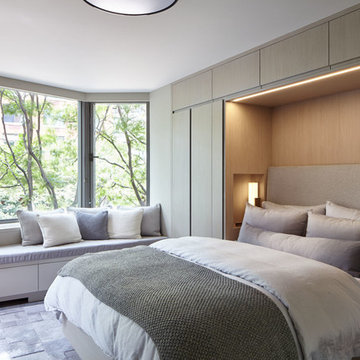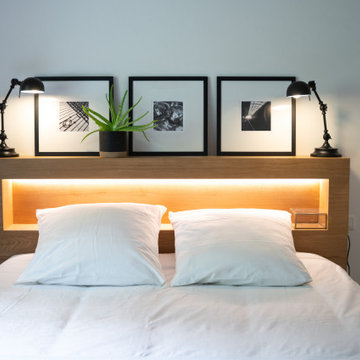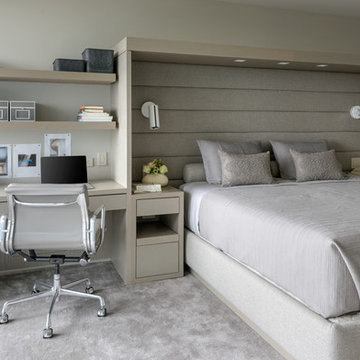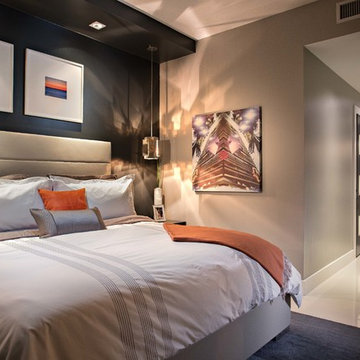モダンスタイルの寝室 (グレーの壁、赤い壁) の写真
絞り込み:
資材コスト
並び替え:今日の人気順
写真 1〜20 枚目(全 7,222 枚)
1/4
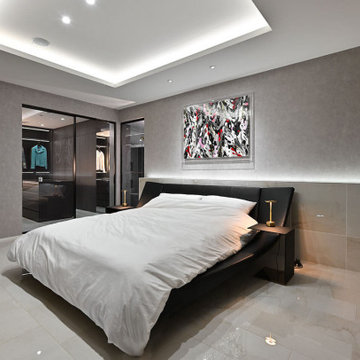
主寝室はややトーンを落としたシックな空間。ウォークインクローゼットとドレッシングルームにアクセスできる間取り。
中くらいなモダンスタイルのおしゃれな主寝室 (グレーの壁、暖炉なし、白い床、折り上げ天井、壁紙、照明、白い天井、グレーとクリーム色)
中くらいなモダンスタイルのおしゃれな主寝室 (グレーの壁、暖炉なし、白い床、折り上げ天井、壁紙、照明、白い天井、グレーとクリーム色)
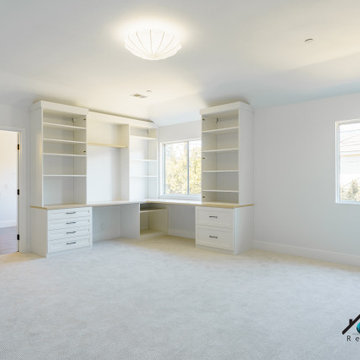
We remodeled this lovely 5 bedroom, 4 bathroom, 3,300 sq. home in Arcadia. This beautiful home was built in the 1990s and has gone through various remodeling phases over the years. We now gave this home a unified new fresh modern look with a cozy feeling. We reconfigured several parts of the home according to our client’s preference. The entire house got a brand net of state-of-the-art Milgard windows.
On the first floor, we remodeled the main staircase of the home, demolishing the wet bar and old staircase flooring and railing. The fireplace in the living room receives brand new classic marble tiles. We removed and demolished all of the roman columns that were placed in several parts of the home. The entire first floor, approximately 1,300 sq of the home, received brand new white oak luxury flooring. The dining room has a brand new custom chandelier and a beautiful geometric wallpaper with shiny accents.
We reconfigured the main 17-staircase of the home by demolishing the old wooden staircase with a new one. The new 17-staircase has a custom closet, white oak flooring, and beige carpet, with black ½ contemporary iron balusters. We also create a brand new closet in the landing hall of the second floor.
On the second floor, we remodeled 4 bedrooms by installing new carpets, windows, and custom closets. We remodeled 3 bathrooms with new tiles, flooring, shower stalls, countertops, and vanity mirrors. The master bathroom has a brand new freestanding tub, a shower stall with new tiles, a beautiful modern vanity, and stone flooring tiles. We also installed built a custom walk-in closet with new shelves, drawers, racks, and cubbies.Each room received a brand new fresh coat of paint.
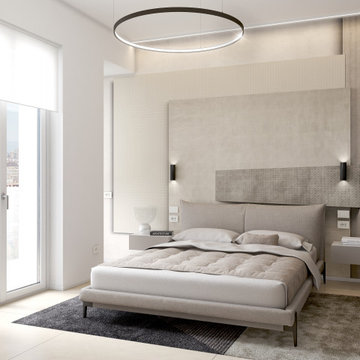
Progetto di camera da letto moderna sui toni tortora, beige e grigio.
La parete dietro il letto è rivestita con carta da parati ed illuminata grazie ad un profilo led minimal.
Le applique sostituiscono le classiche abat-jour da comodino.
Letto in tessuto di Ditre.
La carta da parti è di Glamora.
Applique letto Wever & Ducre.
Pavimento Atlas Concorde.
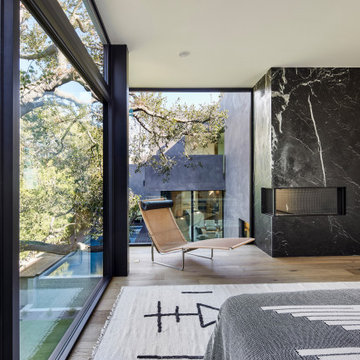
Primary Bedroom with 100-year old oak tree beyond. Swimming pool with wood deck and yard below. Photo by Dan Arnold
ロサンゼルスにある広いモダンスタイルのおしゃれな主寝室 (グレーの壁、淡色無垢フローリング、コーナー設置型暖炉、石材の暖炉まわり、ベージュの床、全タイプの壁の仕上げ、白い天井、グレーと黒) のインテリア
ロサンゼルスにある広いモダンスタイルのおしゃれな主寝室 (グレーの壁、淡色無垢フローリング、コーナー設置型暖炉、石材の暖炉まわり、ベージュの床、全タイプの壁の仕上げ、白い天井、グレーと黒) のインテリア
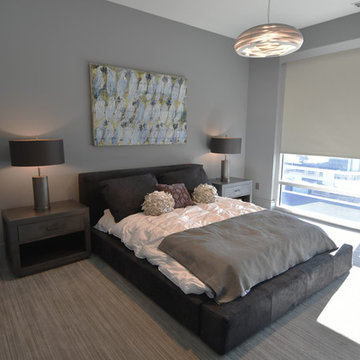
Geri Cruickshank Eaker
シャーロットにある中くらいなモダンスタイルのおしゃれな主寝室 (グレーの壁、カーペット敷き、グレーの床) のインテリア
シャーロットにある中くらいなモダンスタイルのおしゃれな主寝室 (グレーの壁、カーペット敷き、グレーの床) のインテリア

This primary suite bedroom has a coffered ceiling, a see-through fireplace, and vaulted ceiling with a custom chandelier.
フェニックスにある広いモダンスタイルのおしゃれな主寝室 (グレーの壁、無垢フローリング、両方向型暖炉、石材の暖炉まわり、茶色い床) のインテリア
フェニックスにある広いモダンスタイルのおしゃれな主寝室 (グレーの壁、無垢フローリング、両方向型暖炉、石材の暖炉まわり、茶色い床) のインテリア
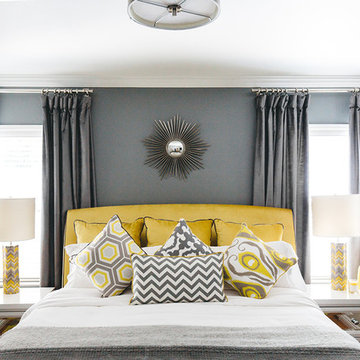
Photo Credit: Christopher Lee Foto
ロサンゼルスにある小さなモダンスタイルのおしゃれな客用寝室 (無垢フローリング、グレーの壁) のインテリア
ロサンゼルスにある小さなモダンスタイルのおしゃれな客用寝室 (無垢フローリング、グレーの壁) のインテリア
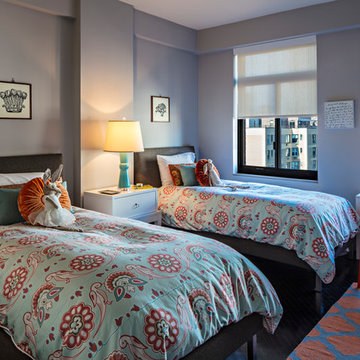
Kids' Bedroom
ニューヨークにある中くらいなモダンスタイルのおしゃれな客用寝室 (グレーの壁、濃色無垢フローリング、暖炉なし) のレイアウト
ニューヨークにある中くらいなモダンスタイルのおしゃれな客用寝室 (グレーの壁、濃色無垢フローリング、暖炉なし) のレイアウト
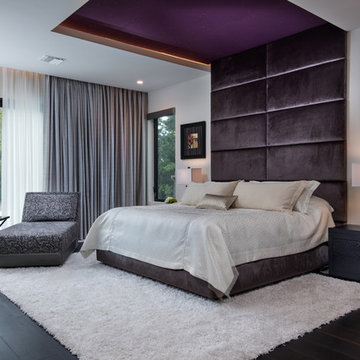
Master Bedroom
UNEEK PHotography
オーランドにある巨大なモダンスタイルのおしゃれな主寝室 (グレーの壁、濃色無垢フローリング、暖炉なし)
オーランドにある巨大なモダンスタイルのおしゃれな主寝室 (グレーの壁、濃色無垢フローリング、暖炉なし)
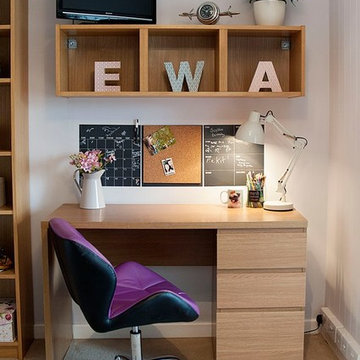
One of our Projects : Light and bright Girls Bedroom in Kent
Organising kids bedroom can be a real dilemma as they tend to collect hundreds of tiny little things. This is why I usually make a list of everything the Client needs to store and start my design by accommodating storage for all of those things. In mot cased this means that every piece of furniture in kids bedroom should normally have some sort of storage and plenty of display shelving to store their pride personal possessions and most loved toys.
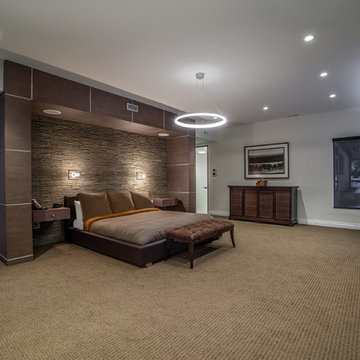
C E Coello Photography
ニューヨークにある広いモダンスタイルのおしゃれな主寝室 (グレーの壁、カーペット敷き、暖炉なし) のレイアウト
ニューヨークにある広いモダンスタイルのおしゃれな主寝室 (グレーの壁、カーペット敷き、暖炉なし) のレイアウト
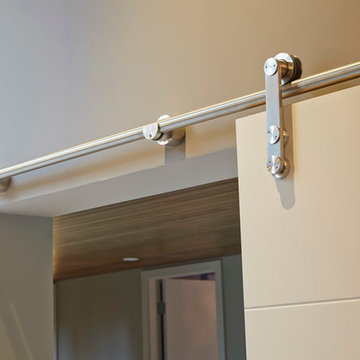
The entry to the master bedroom and ensuite is through the modern design sliding barn doors.
バンクーバーにある広いモダンスタイルのおしゃれな主寝室 (グレーの壁)
バンクーバーにある広いモダンスタイルのおしゃれな主寝室 (グレーの壁)
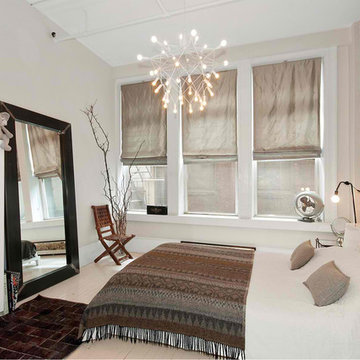
the rear of the open loft was divided and separated off from the main space to great two bedrooms. the dividing wall has a glass transom to allow as much light to travel between the spaces as possible. the master bedroom has an exposed brick wall. in the bedrooms the hardwood floors were painted white for some differentiation.
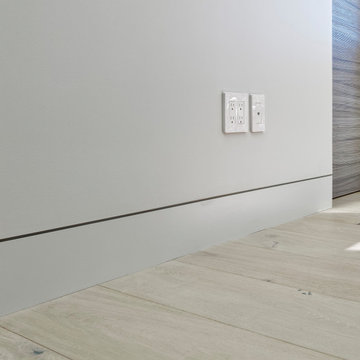
Designers: Susan Bowen & Revital Kaufman-Meron
Photos: LucidPic Photography - Rich Anderson
サンフランシスコにある広いモダンスタイルのおしゃれな主寝室 (グレーの壁、淡色無垢フローリング、ベージュの床) のインテリア
サンフランシスコにある広いモダンスタイルのおしゃれな主寝室 (グレーの壁、淡色無垢フローリング、ベージュの床) のインテリア
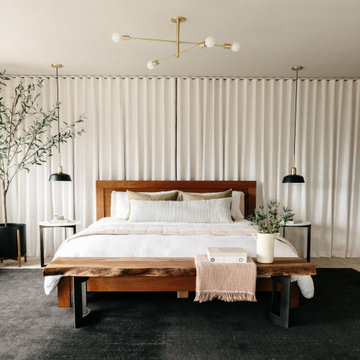
This project was executed remotely in close collaboration with the client. The primary bedroom actually had an unusual dilemma in that it had too many windows, making furniture placement awkward and difficult. We converted one wall of windows into a full corner-to-corner drapery wall, creating a beautiful and soft backdrop for their bed. We also designed a little boy’s nursery to welcome their first baby boy.
モダンスタイルの寝室 (グレーの壁、赤い壁) の写真
1
