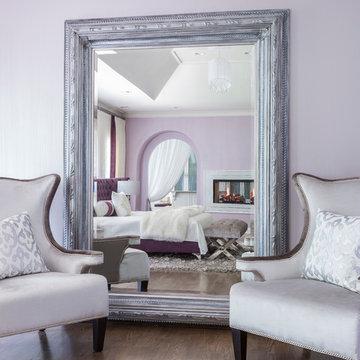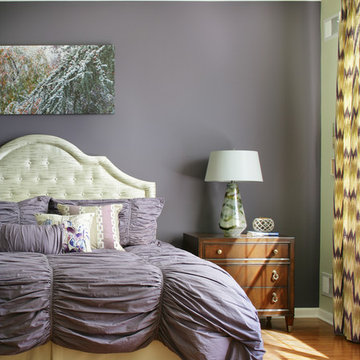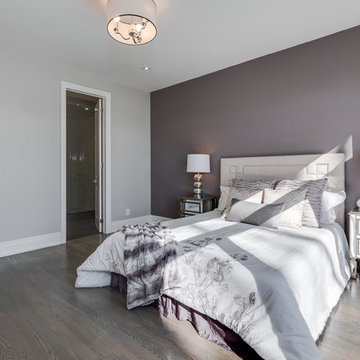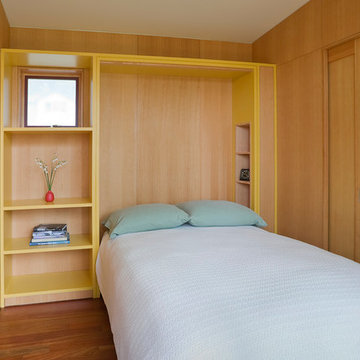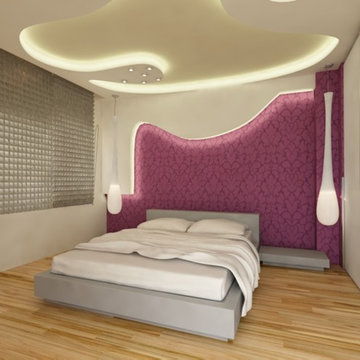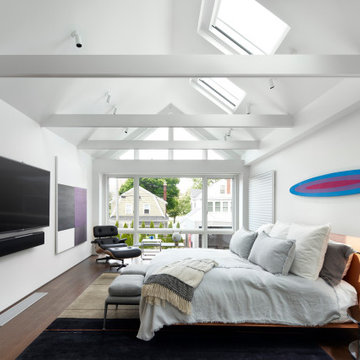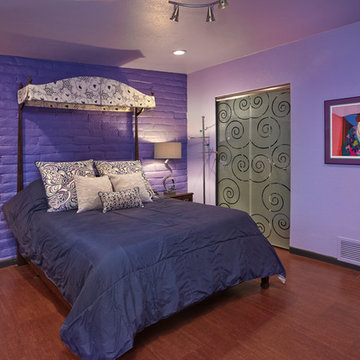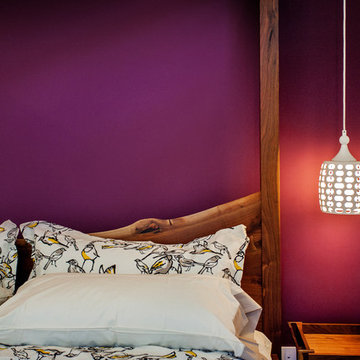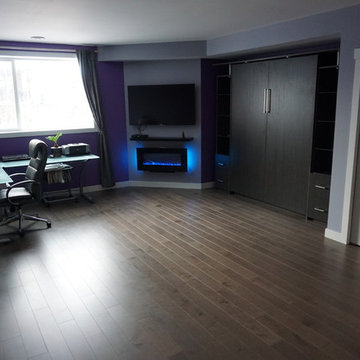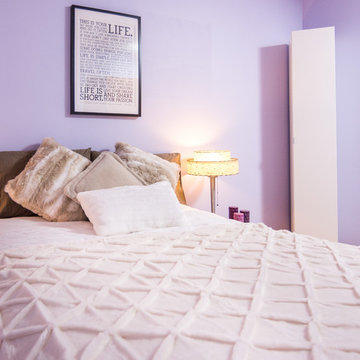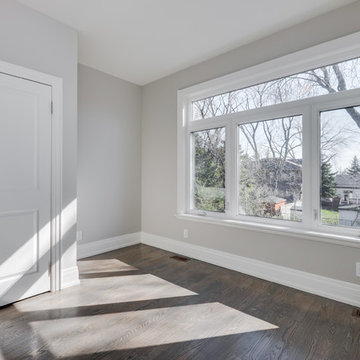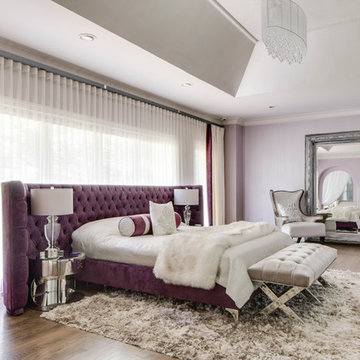モダンスタイルの寝室 (無垢フローリング、紫の壁、黄色い壁) の写真
絞り込み:
資材コスト
並び替え:今日の人気順
写真 1〜20 枚目(全 75 枚)
1/5
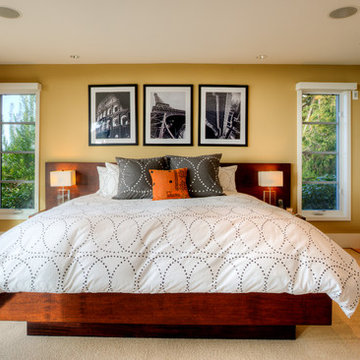
Master bedroom. Photography by Lucas Henning.
シアトルにある中くらいなモダンスタイルのおしゃれな主寝室 (黄色い壁、無垢フローリング、茶色い床) のインテリア
シアトルにある中くらいなモダンスタイルのおしゃれな主寝室 (黄色い壁、無垢フローリング、茶色い床) のインテリア
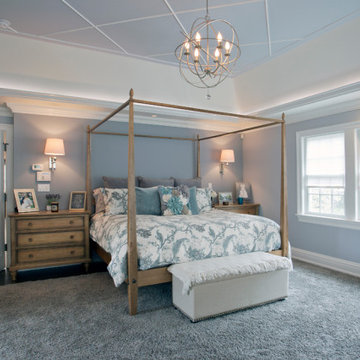
Open plan renovation of the kitchen and dining room creating modern living. The french doors and the glass facade allows natural light to fill the space. New open stair design to the second floor of a 50’s style house allowing light to shine through the open space.
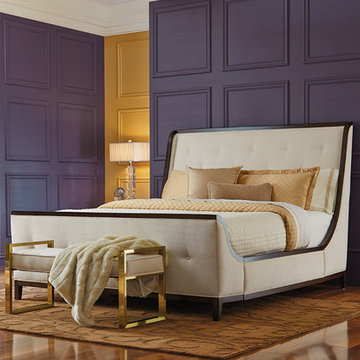
Introducing Jet Set...
a glamorous new collection for your whole home with over 50 pieces including bedroom, dining, occasional, and decorative accents. Classic French design is reinterpreted for today’s lifestyles where creativity and personal expression reign.
Ship it anywhere in the US 48 states (excluding Alaska and Hawaii) and Mexico. Or, come visit any of our 10 furniture and design showrooms: the largest in size, selection and service throughout Texas. Come experience our free interior design consultation services from our expert designers – one of the many reasons we are “Different by Design.”
Learn more and find current sales/pricing: https://www.starfurniture.com
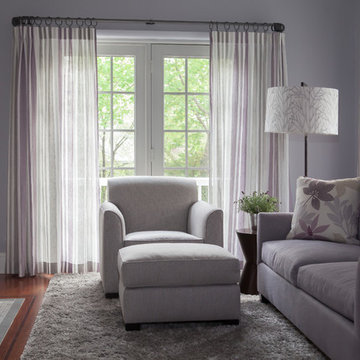
Continuing the purple and neutral color scheme into the sitting room off of the master bedroom, creates a cohesive master suite.
ニューヨークにあるモダンスタイルのおしゃれな寝室 (紫の壁、無垢フローリング、標準型暖炉、木材の暖炉まわり) のレイアウト
ニューヨークにあるモダンスタイルのおしゃれな寝室 (紫の壁、無垢フローリング、標準型暖炉、木材の暖炉まわり) のレイアウト
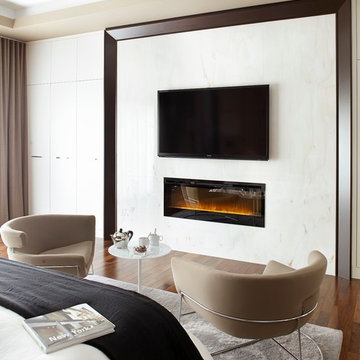
Photo Credits : Yves Lefebvre photographe
モントリオールにあるモダンスタイルのおしゃれな主寝室 (黄色い壁、無垢フローリング、横長型暖炉、石材の暖炉まわり)
モントリオールにあるモダンスタイルのおしゃれな主寝室 (黄色い壁、無垢フローリング、横長型暖炉、石材の暖炉まわり)
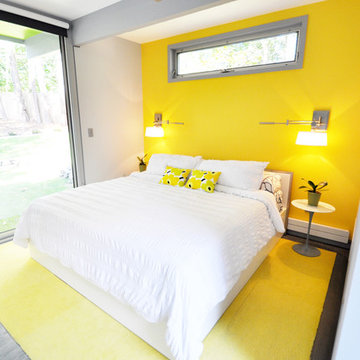
The Lincoln House is a residence in Rye Brook, NY. The project consisted of a complete gut renovation to a landmark home designed and built by architect Wilson Garces, a student of Mies van der Rohe, in 1961.
The post and beam, mid-century modern house, had great bones and a super solid foundation integrated into the existing bedrock, but needed many updates in order to make it 21st-century modern and sustainable. All single pane glass panels were replaced with insulated units that consisted of two layers of tempered glass with low-e coating. New Runtal baseboard radiators were installed throughout the house along with ductless Mitsubishi City-Multi units, concealed in cabinetry, for air-conditioning and supplemental heat. All electrical systems were updated and LED recessed lighting was used to lower utility costs and create an overall general lighting, which was accented by warmer-toned sconces and pendants throughout. The roof was replaced and pitched to new interior roof drains, re-routed to irrigate newly planted ground cover. All insulation was replaced with spray-in foam to seal the house from air infiltration and to create a boundary to deter insects.
Aside from making the house more sustainable, it was also made more modern by reconfiguring and updating all bathroom fixtures and finishes. The kitchen was expanded into the previous dining area to take advantage of the continuous views along the back of the house. All appliances were updated and a double chef sink was created to make cooking and cleaning more enjoyable. The mid-century modern home is now a 21st century modern home, and it made the transition beautifully!
Photographed by: Maegan Walton
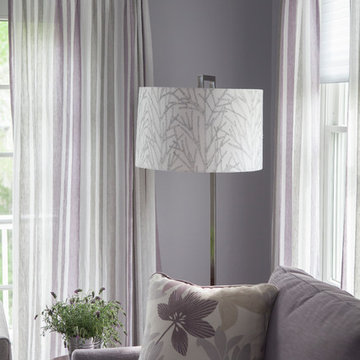
For a fun touch we customized this fabric lamp shade. By doing so you can easily bring in a new pattern, texture or color.
ニューヨークにあるモダンスタイルのおしゃれな寝室 (紫の壁、無垢フローリング) のインテリア
ニューヨークにあるモダンスタイルのおしゃれな寝室 (紫の壁、無垢フローリング) のインテリア
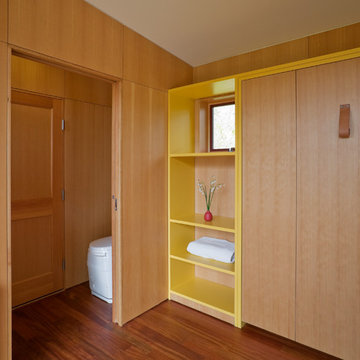
This compact 200 sq ft design serves as a home office and guest room with a half bath. The project includes a planted roof, composting toilet reclaimed wood floor and FSC Douglas Fir wall paneling.
モダンスタイルの寝室 (無垢フローリング、紫の壁、黄色い壁) の写真
1
