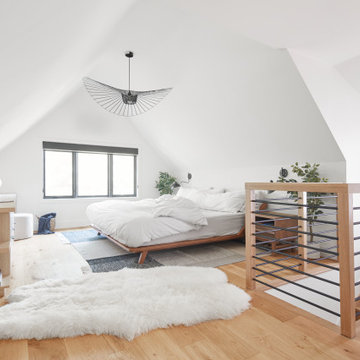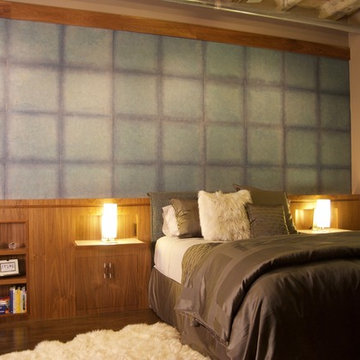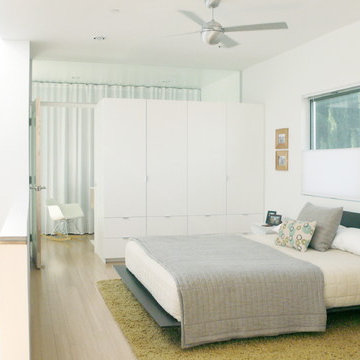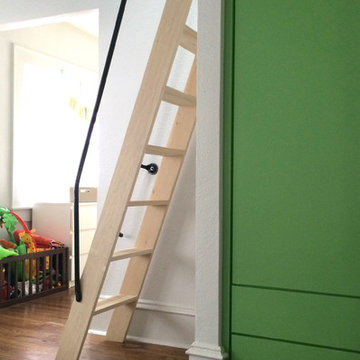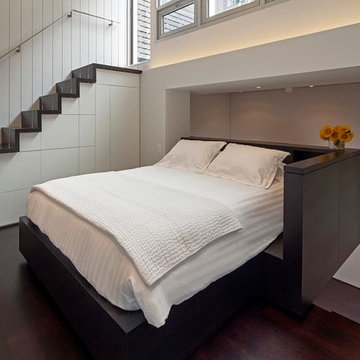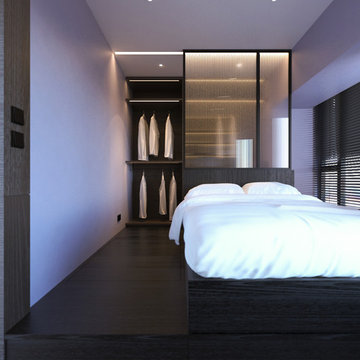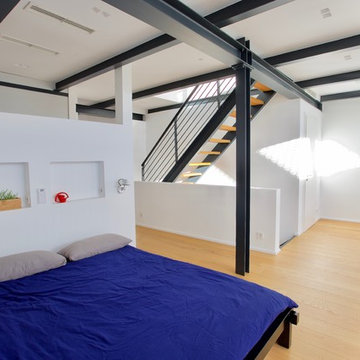モダンスタイルのロフト寝室 (濃色無垢フローリング、淡色無垢フローリング、無垢フローリング) の写真
絞り込み:
資材コスト
並び替え:今日の人気順
写真 1〜20 枚目(全 567 枚)
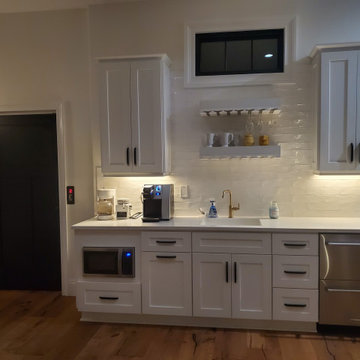
Refreshment Kitchen design with shaker white cabinets, stainless steel appliances, porcelain white subway tile as backsplash, and quartz countertop.
他の地域にある小さなモダンスタイルのおしゃれなロフト寝室 (ベージュの壁、淡色無垢フローリング) のインテリア
他の地域にある小さなモダンスタイルのおしゃれなロフト寝室 (ベージュの壁、淡色無垢フローリング) のインテリア
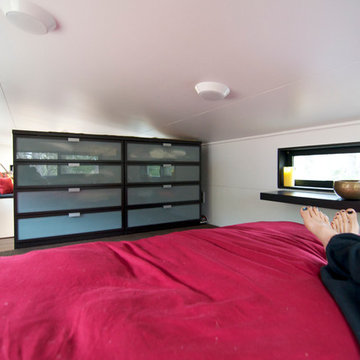
Our master bedroom loft is large enough for a queen sized bed as well as two dressers
他の地域にある小さなモダンスタイルのおしゃれなロフト寝室 (白い壁、無垢フローリング) のレイアウト
他の地域にある小さなモダンスタイルのおしゃれなロフト寝室 (白い壁、無垢フローリング) のレイアウト
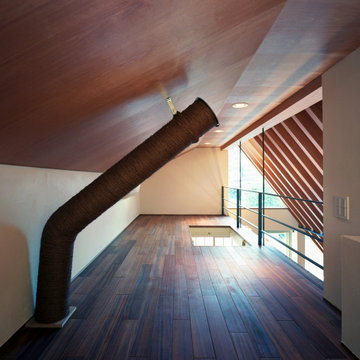
東京23区にあるモダンスタイルのおしゃれなロフト寝室 (白い壁、濃色無垢フローリング、茶色い床、板張り天井、塗装板張りの壁) のインテリア
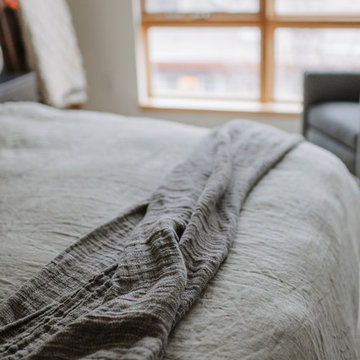
Amanda Marie Studio
ミネアポリスにあるモダンスタイルのおしゃれなロフト寝室 (白い壁、淡色無垢フローリング、両方向型暖炉、漆喰の暖炉まわり)
ミネアポリスにあるモダンスタイルのおしゃれなロフト寝室 (白い壁、淡色無垢フローリング、両方向型暖炉、漆喰の暖炉まわり)
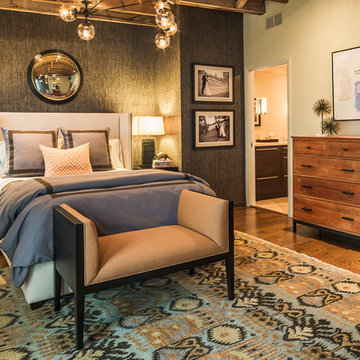
Rahokanson Photography
他の地域にある広いモダンスタイルのおしゃれなロフト寝室 (茶色い壁、無垢フローリング、暖炉なし) のレイアウト
他の地域にある広いモダンスタイルのおしゃれなロフト寝室 (茶色い壁、無垢フローリング、暖炉なし) のレイアウト
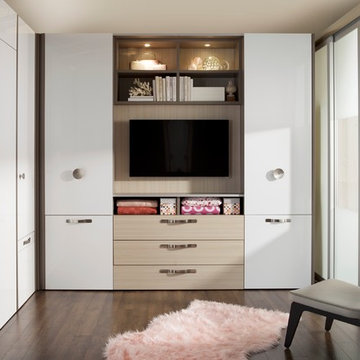
transFORM’s custom designed wall beds provide comfort, convenience and charm without sacrificing valuable floor space. This multifunctional unit was made with White High Gloss and complementing Latte and Light Driftwood finishes. Tastefully accented with large handle, chrome finished hardware and paired with a pop of color, this neutral combination proves to be anything but dull.
Convenience and functionality play a big role in the design of this unit. A wall bed is a perfect addition to any spot that doubles as a guest room or has a limited amount of floor space. Converting your wall bed is a stress-free operation that requires very little effort. In just a few seconds you can unfold this convenient bed into instant sleeping arrangements, complete with a comfortable standard-size mattress. Our convertible design makes it simple to fold out the bed and tuck it back away when not in use.
This dual-purpose unit was designed with tons of cabinetry and shelving for extra storage. With two large cabinets, you can easily hang a long skirt with enough room underneath to store your favorite footwear. Front to back pull-out hanging rods provide ample hanging space in a shallow cabinet. Visualizing your available clothing options face on will cut down the time it takes to mix and match the perfect ensemble.
This design also includes plenty of deep drawer storage, which can be a useful place for storing spare linens. Top shelves are a perfect way to personalize your room with mementos, collectibles and home décor. Open shelving offers a substantial amount of depth, allowing you to display your exclusive handbags. Conveniently kept in the lower cabinet is a hide away ironing board. The drawer mounted ironing board slides out when needed and easily folds up when not in use. It also rotates, which gives you the freedom to position it where you feel most comfortable. Having necessities readily available can make tedious house chores a little more enjoyable.
This design is completed with integrated LED lighting. Positioned by the bed, touch dimmable LED’s provide mood lighting for your living space. Within the open shelving, recessed LED lights enhance the look of the unit while showcasing your displayed possessions. Our lighting systems offer features such as touch switches and dimmers, which allow you to set the right scene and feel at ease and relaxed at home.
Photography by Ken Stabile
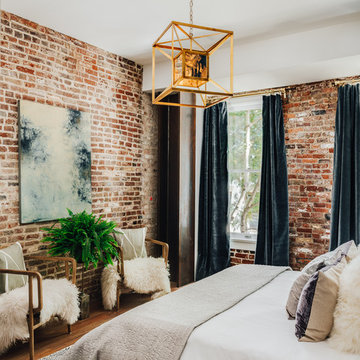
Nestled in the former antiques & design district, this loft unites a charismatic history with lively modern vibes. If these walls could talk. We gave this industrial time capsule an urban facelift by enhancing the 19-century architecture with a mix of metals, textures and sleek surfaces to appeal to a sassy & youthful lifestyle. Transcending time and place, we designed this loft to be clearly confident, uniquely refined while maintaining its authentic bones.
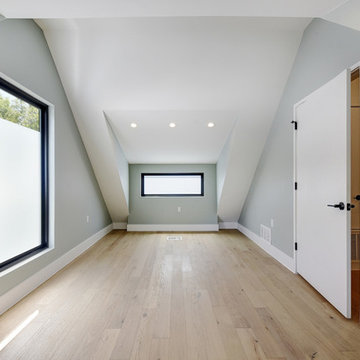
Completed in 2017, this single family home features matte black & brass finishes with hexagon motifs. We selected light oak floors to highlight the natural light throughout the modern home designed by architect Ryan Rodenberg. Joseph Builders were drawn to blue tones so we incorporated it through the navy wallpaper and tile accents to create continuity throughout the home, while also giving this pre-specified home a distinct identity.
---
Project designed by the Atomic Ranch featured modern designers at Breathe Design Studio. From their Austin design studio, they serve an eclectic and accomplished nationwide clientele including in Palm Springs, LA, and the San Francisco Bay Area.
For more about Breathe Design Studio, see here: https://www.breathedesignstudio.com/
To learn more about this project, see here: https://www.breathedesignstudio.com/cleanmodernsinglefamily
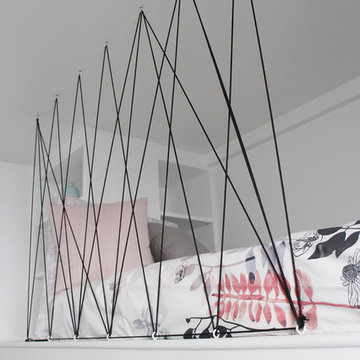
Aménagement et conception d'une mezzanine sur mesure dans un espace de 7 m²
ニースにある小さなモダンスタイルのおしゃれなロフト寝室 (白い壁、無垢フローリング)
ニースにある小さなモダンスタイルのおしゃれなロフト寝室 (白い壁、無垢フローリング)
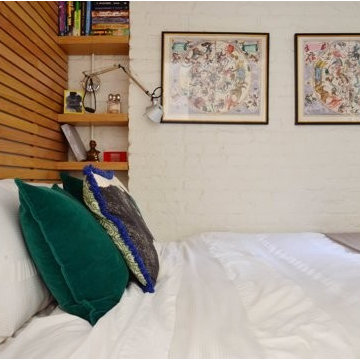
NATASHA HABERMANN & NANCY MITCHELL
ニューヨークにある小さなモダンスタイルのおしゃれなロフト寝室 (白い壁、濃色無垢フローリング、暖炉なし)
ニューヨークにある小さなモダンスタイルのおしゃれなロフト寝室 (白い壁、濃色無垢フローリング、暖炉なし)
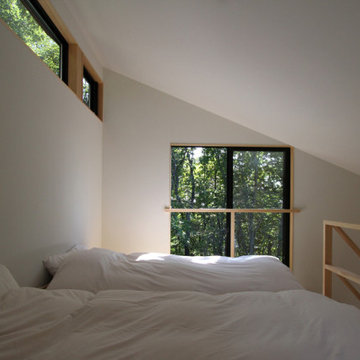
高い位置に設けたベッドルームから見える緑は、鳥になった気分にさせてくれます。
他の地域にある小さなモダンスタイルのおしゃれなロフト寝室 (白い壁、淡色無垢フローリング、コーナー設置型暖炉、石材の暖炉まわり、白い天井)
他の地域にある小さなモダンスタイルのおしゃれなロフト寝室 (白い壁、淡色無垢フローリング、コーナー設置型暖炉、石材の暖炉まわり、白い天井)
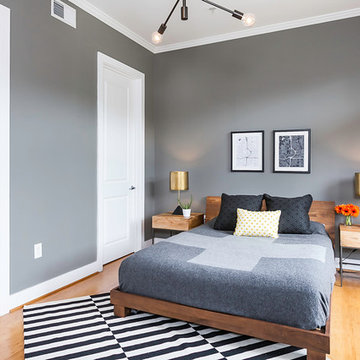
Designed by Gabriela Eisenhart and Holly Conlan
ロサンゼルスにある中くらいなモダンスタイルのおしゃれなロフト寝室 (グレーの壁、淡色無垢フローリング、暖炉なし) のインテリア
ロサンゼルスにある中くらいなモダンスタイルのおしゃれなロフト寝室 (グレーの壁、淡色無垢フローリング、暖炉なし) のインテリア
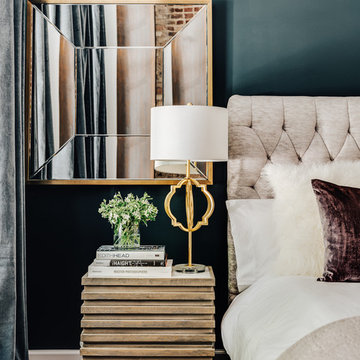
Nestled in the former antiques & design district, this loft unites a charismatic history with lively modern vibes. If these walls could talk. We gave this industrial time capsule an urban facelift by enhancing the 19-century architecture with a mix of metals, textures and sleek surfaces to appeal to a sassy & youthful lifestyle. Transcending time and place, we designed this loft to be clearly confident, uniquely refined while maintaining its authentic bones.
モダンスタイルのロフト寝室 (濃色無垢フローリング、淡色無垢フローリング、無垢フローリング) の写真
1
