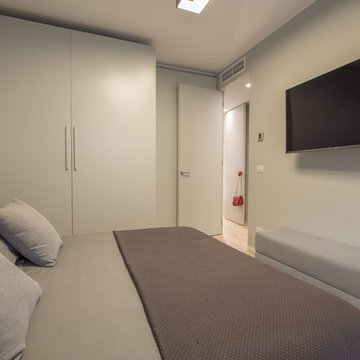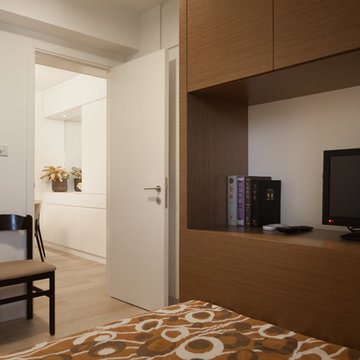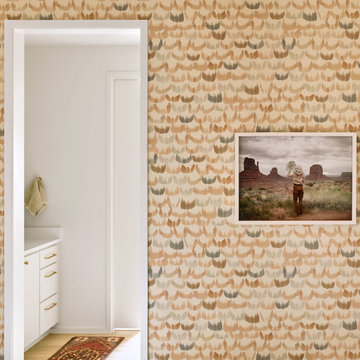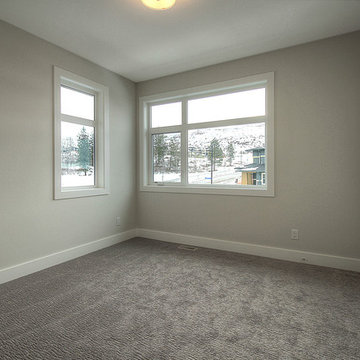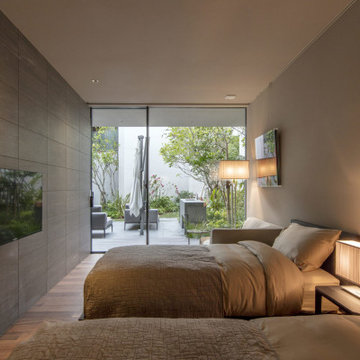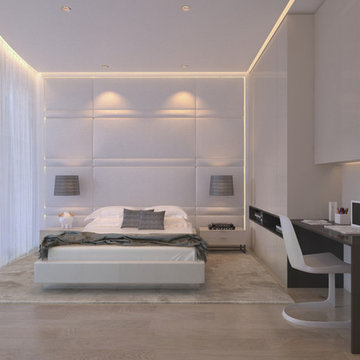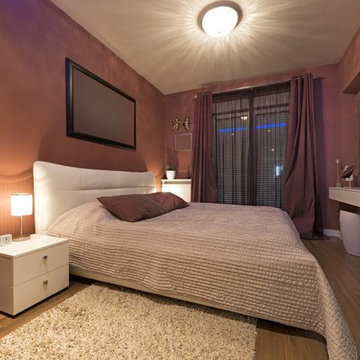ブラウンのモダンスタイルの寝室の写真
絞り込み:
資材コスト
並び替え:今日の人気順
写真 1〜20 枚目(全 1,756 枚)
1/5
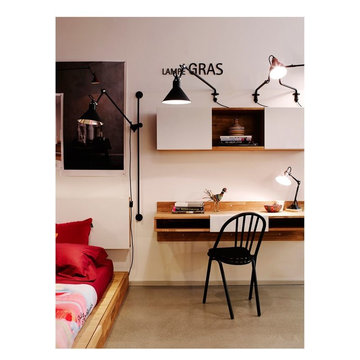
LAXseries Wall Mounted Desk, 3X Wall Mounted Shelf, Platform Bed, and Storage Headboard. Items great for a bedroom or office.
Spence and Lyda
ロサンゼルスにある小さなモダンスタイルのおしゃれな客用寝室 (白い壁、コンクリートの床)
ロサンゼルスにある小さなモダンスタイルのおしゃれな客用寝室 (白い壁、コンクリートの床)
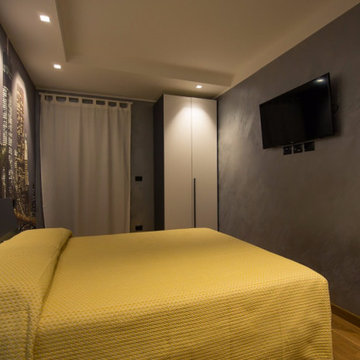
Camera da letto illuminata da un faretto a installato a contro soffitto a filo cartongesso Leds C4
Abat Jour 3 watt orientabile
Ogni camera da letto viene gestita con domotica Mygekko. Controllo remoto per organizzare l'arrivo e la ripartenza dei clienti. Check presenza clienti e benvenuto
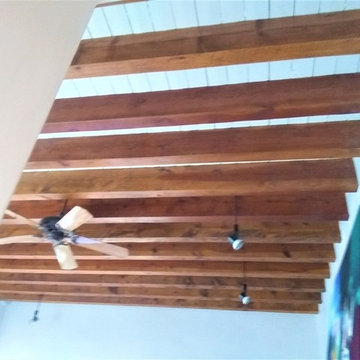
Lacquer ceiling, the owner only wanted spaces between beams to be painted. Had to be oil primed before applying 2 coats of paint.
アルバカーキにある小さなモダンスタイルのおしゃれな客用寝室 (白い壁、カーペット敷き、グレーの床)
アルバカーキにある小さなモダンスタイルのおしゃれな客用寝室 (白い壁、カーペット敷き、グレーの床)
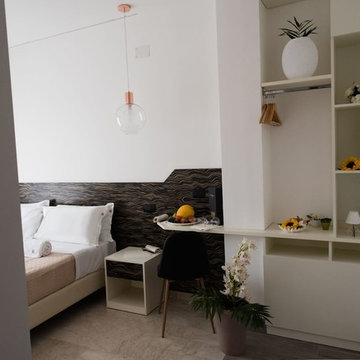
L'arredamento delle camere d'albergo o per bed and breakfast, necessita di particolari attenzioni sia in fase di progettazione sia in fase di scelta dei materiali con cui arredare la camera.
Nel progetto di cui vi mostriamo le foto, è stata completamente ristrutturata una casa di vecchia costruzione nelle zone della pescheria di Milazzo.
Ogni piano è stato rivisto, riprogettato, rimesso a nuovo, per creare delle camere, semplici, compatte e funzionali.
In ogni camera è stato ricavato il bagno, con un mobile realizzato con un materiale nero di contrasto dalle linee semplici, composto da una mensola che ospita due lavabi da appoggio in ceramica e accessori inox. Sul piano, una pratico e comodo porta oggetti.
E' stata rivestita la testata dove alloggiano i sommier, con pannelli in tranciato a trama, con colori che riprendono quelli dell'ambiente circostante.
Nelle insenature create da pilastri e travi che si trovano spesso nelle case di vecchia costruzione sono stati ricavati gli armadi di servizio e le scrivanie, completamente su misura, ed adattate ai fuori squadra esistenti.
In particolare in due delle camere è stato creato un appendiabiti a giorno, con vano a ribalta come portavaligie, e il piano della scrivania, o piano colazione che abbraccia un pilastro, creando un angolo funzionale per chi deve usare la camera.
Sono stati nascosti i frigobar e le casseforti all'interno degli armadi o dei mobili scrivania, per ottimizzare lo spazio.
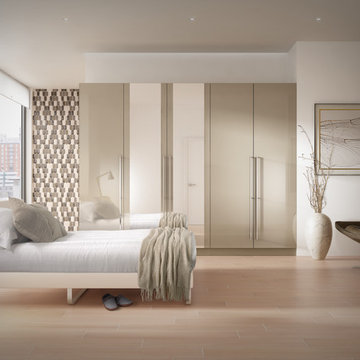
Photo features Rosendal, Midtown Beige in 6x36 | Additional colors available: Alabaster Motif, Metro Gray and Urban Mocha.
As a wholesale importer and distributor of tile, brick, and stone, we maintain a significant inventory to supply dealers, designers, architects, and tile setters. Although we only sell to the trade, our showroom is open to the public for product selection.
We have five showrooms in the Northwest and are the premier tile distributor for Idaho, Montana, Wyoming, and Eastern Washington. Our corporate branch is located in Boise, Idaho.
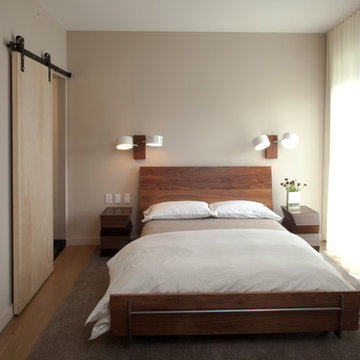
This is a typical guest room in the hotel. We had Atlas Industries (a local Beacon furniture maker) fabricate a custom walnut bed. The wall sconces are by Roll and Hill a Brooklyn based company. The custom Tibetan hand knotted rugs are from Sam Kasten Handweavers. Photo by Meredith Heuer
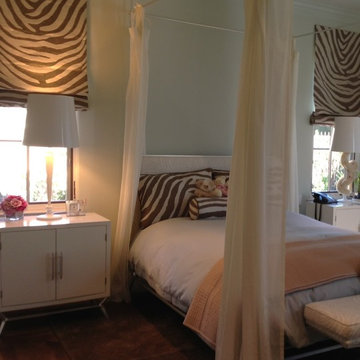
Custom made 4 post bed with sheer panels, Dedar fabric for shades and bedding
オレンジカウンティにある中くらいなモダンスタイルのおしゃれな客用寝室 (白い壁、濃色無垢フローリング、暖炉なし)
オレンジカウンティにある中くらいなモダンスタイルのおしゃれな客用寝室 (白い壁、濃色無垢フローリング、暖炉なし)
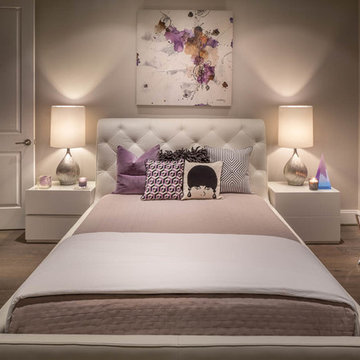
John Paul Key & Chuck Williams
ヒューストンにある小さなモダンスタイルのおしゃれな客用寝室 (グレーの壁、淡色無垢フローリング、グレーの床) のレイアウト
ヒューストンにある小さなモダンスタイルのおしゃれな客用寝室 (グレーの壁、淡色無垢フローリング、グレーの床) のレイアウト
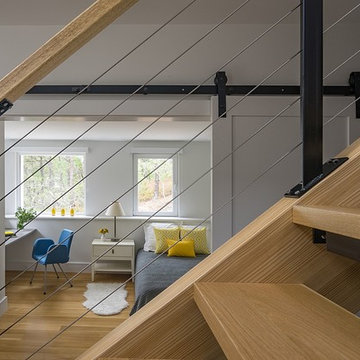
This modern green home offers both a vacation destination on Cape Cod near local family members and an opportunity for rental income.
FAMILY ROOTS. A West Coast couple living in the San Francisco Bay Area sought a permanent East Coast vacation home near family members living on Cape Cod. As academic professionals focused on sustainability, they sought a green, energy efficient home that was well-aligned with their values. With no green homes available for sale on Cape Cod, they decided to purchase land near their family and build their own.
SLOPED SITE. Comprised of a 3/4 acre lot nestled in the pines, the steeply sloping terrain called for a plan that embraced and took advantage of the slope. Of equal priority was optimizing solar exposure, preserving privacy from abutters, and creating outdoor living space. The design accomplished these goals with a simple, rectilinear form, offering living space on the both entry and lower/basement levels. The stepped foundation allows for a walk-out basement level with light-filled living space on the down-hill side of the home. The traditional basement on the eastern, up-hill side houses mechanical equipment and a home gym. The house welcomes natural light throughout, captures views of the forest, and delivers entertainment space that connects indoor living space to outdoor deck and dining patio.
MODERN VISION. The clean building form and uncomplicated finishes pay homage to the modern architectural legacy on the outer Cape. Durable and economical fiber cement panels, fixed with aluminum channels, clad the primary form. Cedar clapboards provide a visual accent at the south-facing living room, which extends a single roof plane to cover the entry porch.
SMART USE OF SPACE. On the entry level, the “L”-shaped living, dining, and kitchen space connects to the exterior living, dining, and grilling spaces to effectively double the home’s summertime entertainment area. Placed at the western end of the entry level (where it can retain privacy but still claim expansive downhill views) is the master suite with a built-in study. The lower level has two guest bedrooms, a second full bathroom, and laundry. The flexibility of the space—crucial in a house with a modest footprint—emerges in one of the guest bedrooms, which doubles as home office by opening the barn-style double doors to connect it to the bright, airy open stair leading up to the entry level. Thoughtful design, generous ceiling heights and large windows transform the modest 1,100 sf* footprint into a well-lit, spacious home. *(total finished space is 1800 sf)
RENTAL INCOME. The property works for its owners by netting rental income when the owners are home in San Francisco. The house especially caters to vacationers bound for nearby Mayo Beach and includes an outdoor shower adjacent to the lower level entry door. In contrast to the bare bones cottages that are typically available on the Cape, this home offers prospective tenants a modern aesthetic, paired with luxurious and green features. Durable finishes inside and out will ensure longevity with the heavier use that comes with a rental property.
COMFORT YEAR-ROUND. The home is super-insulated and air-tight, with mechanical ventilation to provide continuous fresh air from the outside. High performance triple-paned windows complement the building enclosure and maximize passive solar gain while ensuring a warm, draft-free winter, even when sitting close to the glass. A properly sized air source heat pump offers efficient heating & cooling, and includes a carefully designed the duct distribution system to provide even comfort throughout the house. The super-insulated envelope allows us to significantly reduce the equipment capacity, duct size, and airflow quantities, while maintaining unparalleled thermal comfort.
ENERGY EFFICIENT. The building’s shell and mechanical systems play instrumental roles in the home’s exceptional performance. The building enclosure reduces the most significant energy glutton: heating. Continuous super-insulation, thorough air sealing, triple-pane windows, and passive solar gain work together to yield a miniscule heating load. All active energy consumers are extremely efficient: an air source heat pump for heating and cooling, a heat pump hot water heater, LED lighting, energy recovery ventilation (ERV), and high efficiency appliances. The result is a home that uses 70% less energy than a similar new home built to code requirements.
OVERALL. The home embodies the owners’ goals and values while comprehensively enabling thermal comfort, energy efficiency, a vacation respite, and supplementary income.
PROJECT TEAM
ZeroEnergy Design - Architect & Mechanical Designer
A.F. Hultin & Co. - Contractor
Pamet Valley Landscape Design - Landscape & Masonry
Lisa Finch - Original Artwork
European Architectural Supply - Windows
Eric Roth Photography - Photography
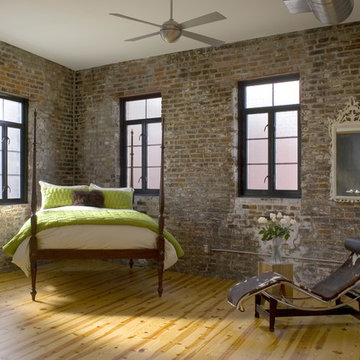
View of renovated bedroom with translucent custom barn door.
Alise O'Brien Photography
セントルイスにある中くらいなモダンスタイルのおしゃれな客用寝室 (茶色い壁、無垢フローリング、暖炉なし)
セントルイスにある中くらいなモダンスタイルのおしゃれな客用寝室 (茶色い壁、無垢フローリング、暖炉なし)
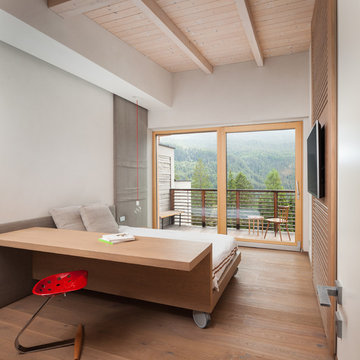
Andrea Zanchi Photography
他の地域にあるモダンスタイルのおしゃれな客用寝室 (白い壁、無垢フローリング、ベージュの床) のインテリア
他の地域にあるモダンスタイルのおしゃれな客用寝室 (白い壁、無垢フローリング、ベージュの床) のインテリア
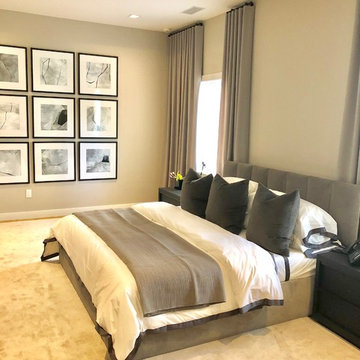
Ripplefold Style stationary side panels on Vesta Techno Traverse Black Rod w/ End Caps
Holly Hunt/Great Plains Silver Fox (Wool blend)
ニューヨークにある広いモダンスタイルのおしゃれな客用寝室 (グレーの壁、淡色無垢フローリング)
ニューヨークにある広いモダンスタイルのおしゃれな客用寝室 (グレーの壁、淡色無垢フローリング)
ブラウンのモダンスタイルの寝室の写真
1
