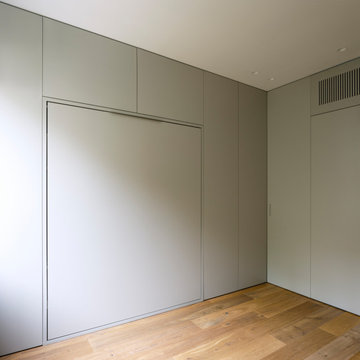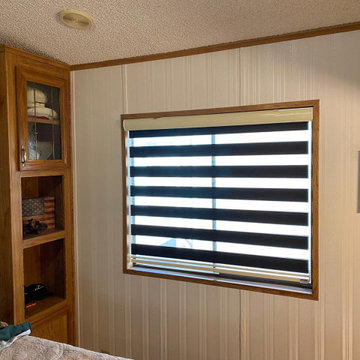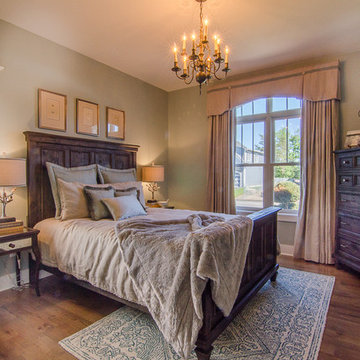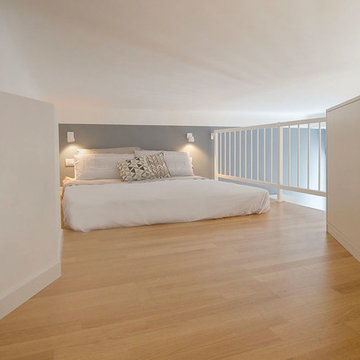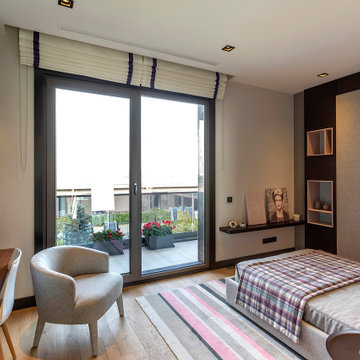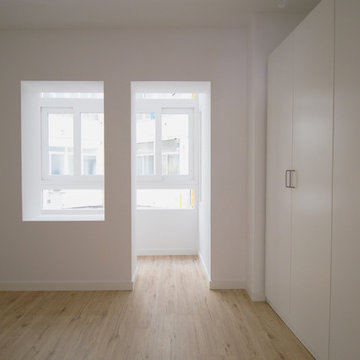ブラウンのモダンスタイルの寝室 (ラミネートの床) の写真
絞り込み:
資材コスト
並び替え:今日の人気順
写真 1〜20 枚目(全 46 枚)
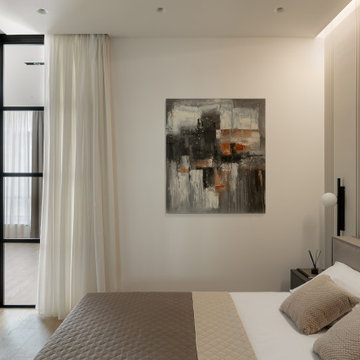
Small beoge bedroom in the condo apartment.
他の地域にある小さなモダンスタイルのおしゃれなロフト寝室 (ベージュの壁、ラミネートの床、茶色い床) のレイアウト
他の地域にある小さなモダンスタイルのおしゃれなロフト寝室 (ベージュの壁、ラミネートの床、茶色い床) のレイアウト
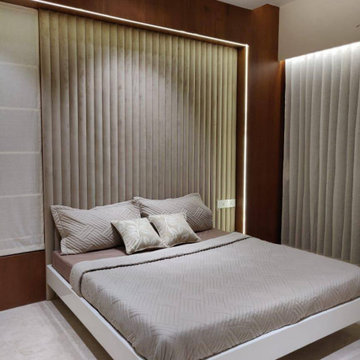
COmpact bedroom with modern twist
プネーにある中くらいなモダンスタイルのおしゃれな客用寝室 (白い壁、ラミネートの床、茶色い床、全タイプの天井の仕上げ、全タイプの壁の仕上げ) のインテリア
プネーにある中くらいなモダンスタイルのおしゃれな客用寝室 (白い壁、ラミネートの床、茶色い床、全タイプの天井の仕上げ、全タイプの壁の仕上げ) のインテリア
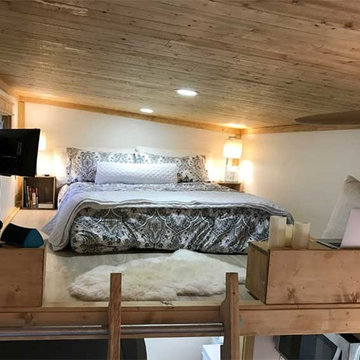
Loft bedroom in the Tiny House
他の地域にある小さなモダンスタイルのおしゃれなロフト寝室 (ベージュの壁、ラミネートの床) のインテリア
他の地域にある小さなモダンスタイルのおしゃれなロフト寝室 (ベージュの壁、ラミネートの床) のインテリア
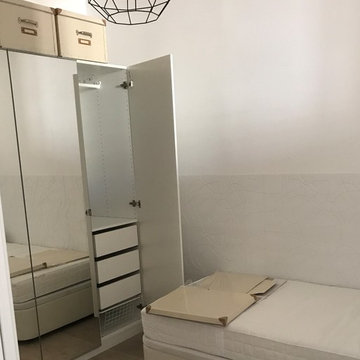
Habitación en colores neutros, suelo de parquet laminado en color beige.
バルセロナにある中くらいなモダンスタイルのおしゃれな客用寝室 (白い壁、ラミネートの床、ベージュの床) のレイアウト
バルセロナにある中くらいなモダンスタイルのおしゃれな客用寝室 (白い壁、ラミネートの床、ベージュの床) のレイアウト
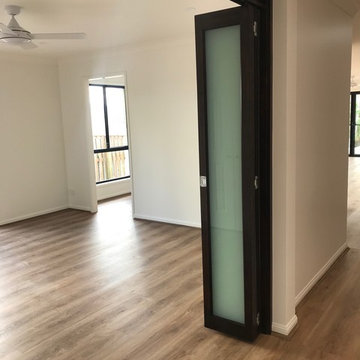
Adding some class to the guest bedroom are these gorgeous timber bifold doors with transparent glass infills
ゴールドコーストにある広いモダンスタイルのおしゃれな客用寝室 (白い壁、ラミネートの床、茶色い床) のインテリア
ゴールドコーストにある広いモダンスタイルのおしゃれな客用寝室 (白い壁、ラミネートの床、茶色い床) のインテリア
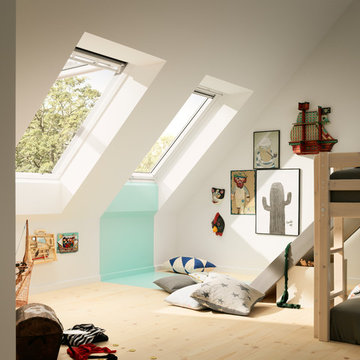
Top Hung Roof Windows by Velux.
Sold on our website
広いモダンスタイルのおしゃれな客用寝室 (白い壁、ラミネートの床) のインテリア
広いモダンスタイルのおしゃれな客用寝室 (白い壁、ラミネートの床) のインテリア
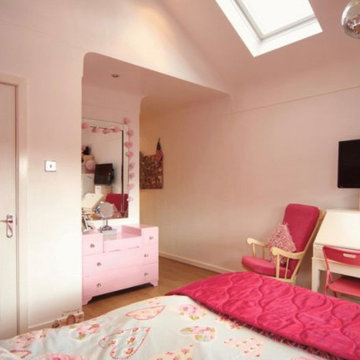
Our clients are a family of four living in a four bedroom substantially sized detached home. Although their property has adequate bedroom space for them and their two children, the layout of the downstairs living space was not functional and it obstructed their everyday life, making entertaining and family gatherings difficult.
Our brief was to maximise the potential of their property to develop much needed quality family space and turn their non functional house into their forever family home.
Concept
The couple aspired to increase the size of the their property to create a modern family home with four generously sized bedrooms and a larger downstairs open plan living space to enhance their family life.
The development of the design for the extension to the family living space intended to emulate the style and character of the adjacent 1970s housing, with particular features being given a contemporary modern twist.
Our Approach
The client’s home is located in a quiet cul-de-sac on a suburban housing estate. Their home nestles into its well-established site, with ample space between the neighbouring properties and has considerable garden space to the rear, allowing the design to take full advantage of the land available.
The levels of the site were perfect for developing a generous amount of floor space as a new extension to the property, with little restrictions to the layout & size of the site.
The size and layout of the site presented the opportunity to substantially extend and reconfigure the family home to create a series of dynamic living spaces oriented towards the large, south-facing garden.
The new family living space provides:
Four generous bedrooms
Master bedroom with en-suite toilet and shower facilities.
Fourth/ guest bedroom with French doors opening onto a first floor balcony.
Large open plan kitchen and family accommodation
Large open plan dining and living area
Snug, cinema or play space
Open plan family space with bi-folding doors that open out onto decked garden space
Light and airy family space, exploiting the south facing rear aspect with the full width bi-fold doors and roof lights in the extended upstairs rooms.
The design of the newly extended family space complements the style & character of the surrounding residential properties with plain windows, doors and brickwork to emulate the general theme of the local area.
Careful design consideration has been given to the neighbouring properties throughout the scheme. The scale and proportions of the newly extended home corresponds well with the adjacent properties.
The new generous family living space to the rear of the property bears no visual impact on the streetscape, yet the design responds to the living patterns of the family providing them with the tailored forever home they dreamed of.
Find out what our clients' say here
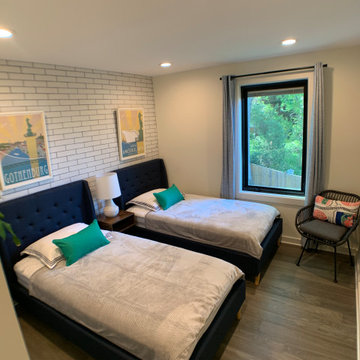
Second bedroom with two beds, full view window.
ワシントンD.C.にある広いモダンスタイルのおしゃれな客用寝室 (白い壁、ラミネートの床、茶色い床)
ワシントンD.C.にある広いモダンスタイルのおしゃれな客用寝室 (白い壁、ラミネートの床、茶色い床)
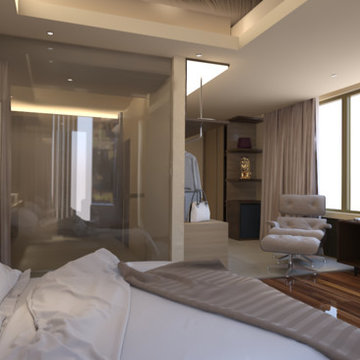
This hotel room design project we design with a modern concept, comfortable with a luxurious atmosphere. Up to make visitors can feel comfortable while in this room.
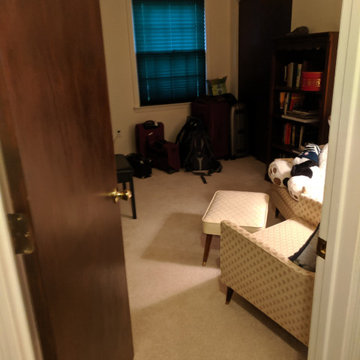
Bedroom 1- Before
フィラデルフィアにある中くらいなモダンスタイルのおしゃれな客用寝室 (グレーの壁、ラミネートの床、茶色い床) のレイアウト
フィラデルフィアにある中くらいなモダンスタイルのおしゃれな客用寝室 (グレーの壁、ラミネートの床、茶色い床) のレイアウト
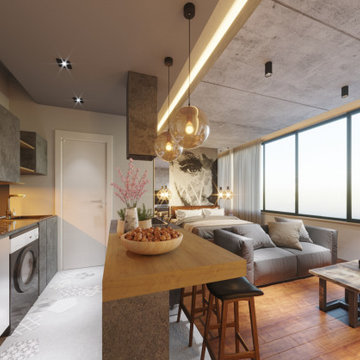
Interior Design / Complete Renovation / Materials & Furniture Procurement
Turning an office at Porto downtown into a residential studio perfectly suited for short term rental.
All stages were done by our team: Materials procurement & selection, Contractors procurement, Site supervision, furniture procurement & selection.
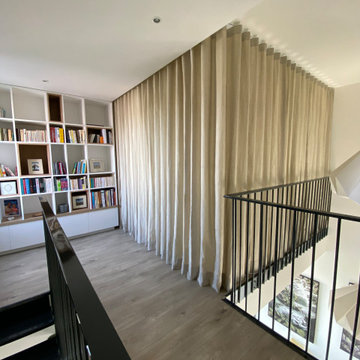
Des rideaux sur mesure ont été imaginé pour servir de séparation de pièce. Un angle arrondi permet de faire circuler les deux rideaux d'un côté ou de l'autre suivant l'envie des clients.
Une grande bibliothèque sur mesure prend place face à la montée d'escalier afin de créer du rangement pour toute la famille. Le sous bassement est composé de 4 tiroirs. Des niches de stratifié coloris bois ressortent dans la structure pour mettre en valeur certains éléments de décoration. Les étagères sont disposées avec des largeurs et hauteurs différentes afin de dynamiser la composition.
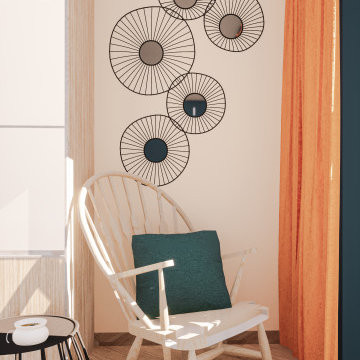
Mettre en valeur un élément qui au début était caché et en faire un point fort et la base même du concept de la pièce.
Cette ancienne chambre deviens désormais un espace dédié au repos, à la
lecture et à la relaxation avec les principes des ateliers de coutures d'antan.
Un lieu qui associera nostalgie et modernité et qui donnera une sensation réconfortante et enveloppante.
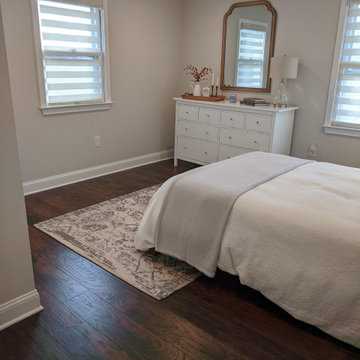
Guest room- After. The dark floors, soft walls and white trim blend perfectly with our clients beautiful, simple style. I think any guest would be very happy in this room.
ブラウンのモダンスタイルの寝室 (ラミネートの床) の写真
1
