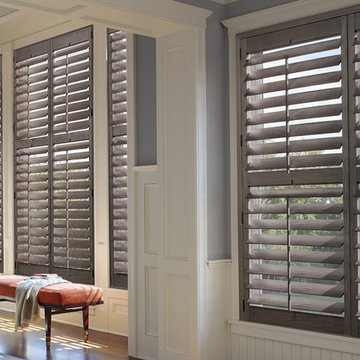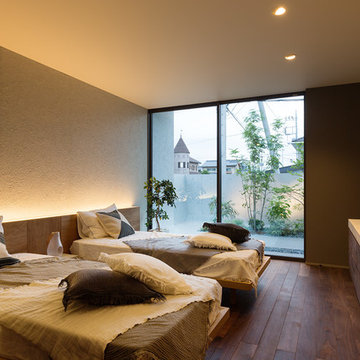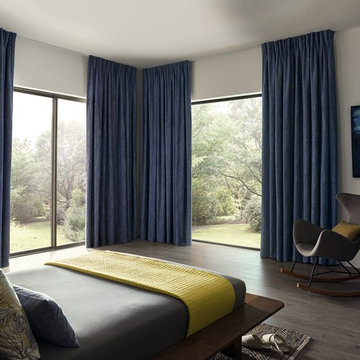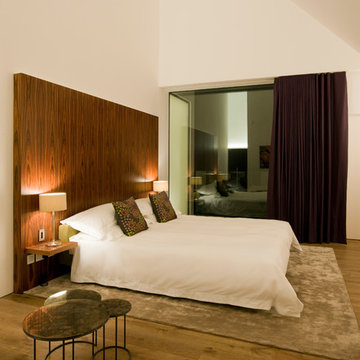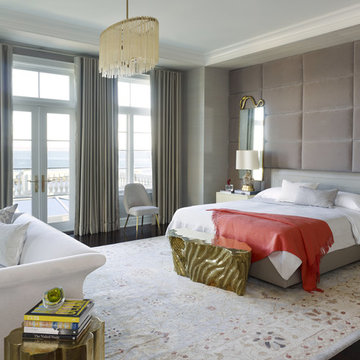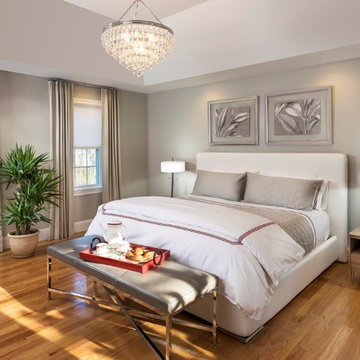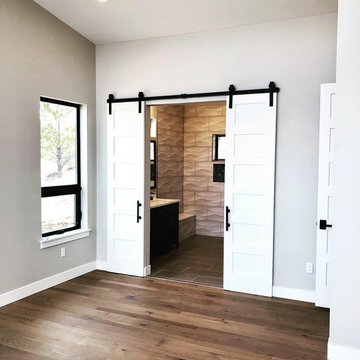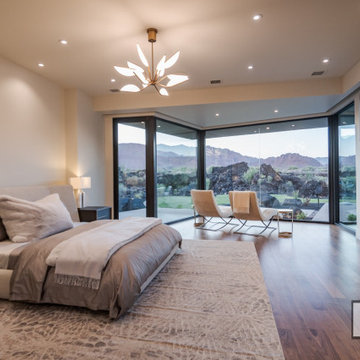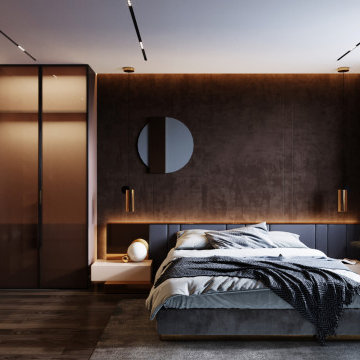ブラウンのモダンスタイルの寝室 (茶色い床) の写真
絞り込み:
資材コスト
並び替え:今日の人気順
写真 1〜20 枚目(全 1,252 枚)
1/4
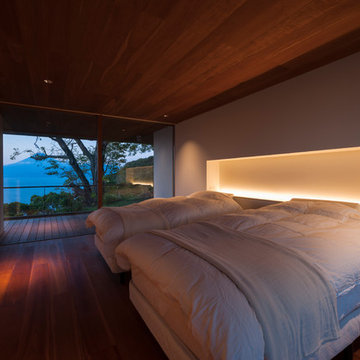
雄大な景色と一体になる贅沢な空間
architect : Kayanuma Hiroki / PLUS design
他の地域にあるモダンスタイルのおしゃれな寝室 (白い壁、濃色無垢フローリング、茶色い床) のインテリア
他の地域にあるモダンスタイルのおしゃれな寝室 (白い壁、濃色無垢フローリング、茶色い床) のインテリア
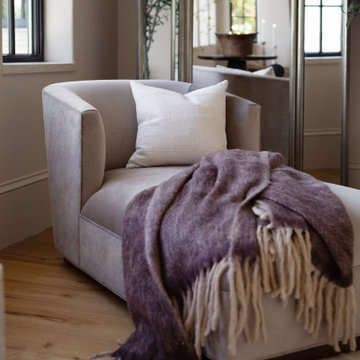
A corner vignette in a traditional modern primary bedroom, featuring a taupe velvet chaise lounge, a cozy eggplant colored fringed throw blanket, a full-length mirror, with views of the many windows in the room.
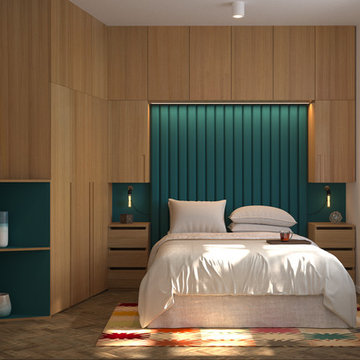
First option: Bedhead in velvet. Oak built in closet with LED lighting. Shoes cabinet and integrated nightstands.
ブリュッセルにある小さなモダンスタイルのおしゃれな主寝室 (緑の壁、無垢フローリング、茶色い床) のインテリア
ブリュッセルにある小さなモダンスタイルのおしゃれな主寝室 (緑の壁、無垢フローリング、茶色い床) のインテリア
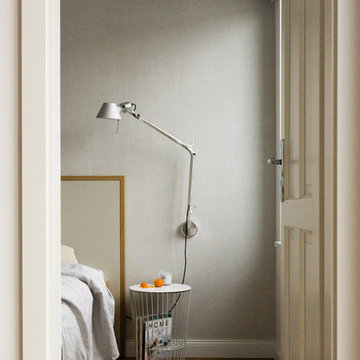
Interior Design: Kathy Kunz
Photography: Lina Grübler
ベルリンにある小さなモダンスタイルのおしゃれな主寝室 (グレーの壁、無垢フローリング、茶色い床)
ベルリンにある小さなモダンスタイルのおしゃれな主寝室 (グレーの壁、無垢フローリング、茶色い床)
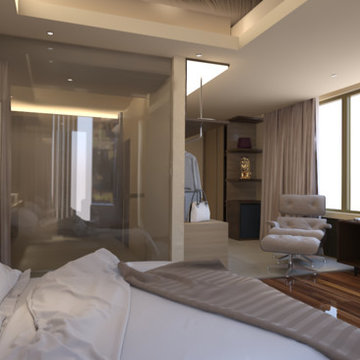
This hotel room design project we design with a modern concept, comfortable with a luxurious atmosphere. Up to make visitors can feel comfortable while in this room.
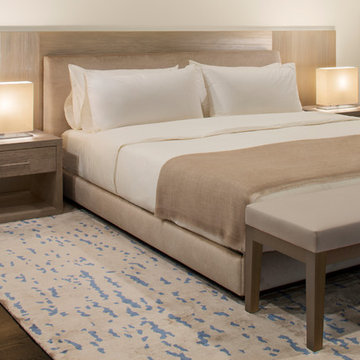
Nitzan Home Collection:
Guest Bedroom:
"BEATRICE" King Bed, "CUSTOM" Wood Head Board Panel, "ALEC" Bed Side Tables, "CARRE" Table Lamps, "BASTA" Bench, "DRIBBLE" Silk Rug
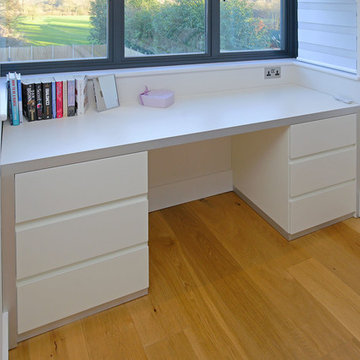
Bespoke wardrobes fitted to this guest bedroom.
Desinged and fitted by Letta London with client in mind.
Modern design was picked, matt sprayed wardrobes with real wood inset handle. Looks fantastic.
Chest of drawers compliments the wardrobes perfectly.
We have also designed and build fitted desk using white matt sprayed design together with silver metal edges design.
These wardrobes are beutiful.
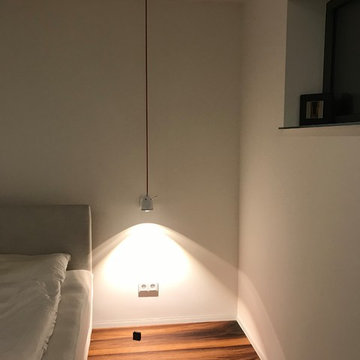
Bettbeleuchtung einmal anders. Von der Decke abgependelte kleine Leuchten mit einstellbarem Lichtkegel spenden dezenetes Licht am Abend und in der Nacht. Bei Bedarf kann eine deckenintegrierte Grundbeleuchtung hinzu geschaltet werden.
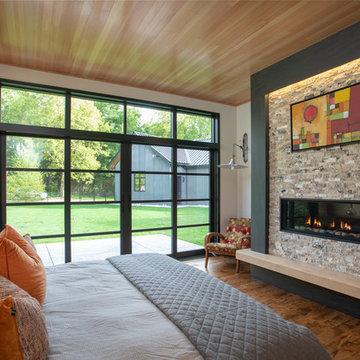
As written in Northern Home & Cottage by Elizabeth Edwards
Sara and Paul Matthews call their head-turning home, located in a sweet neighborhood just up the hill from downtown Petoskey, “a very human story.” Indeed it is. Sara and her husband, Paul, have a special-needs son as well as an energetic middle-school daughter. This home has an answer for everyone. Located down the street from the school, it is ideally situated for their daughter and a self-contained apartment off the great room accommodates all their son’s needs while giving his caretakers privacy—and the family theirs. The Matthews began the building process by taking their thoughts and
needs to Stephanie Baldwin and her team at Edgewater Design Group. Beyond the above considerations, they wanted their new home to be low maintenance and to stand out architecturally, “But not so much that anyone would complain that it didn’t work in our neighborhood,” says Sara. “We
were thrilled that Edgewater listened to us and were able to give us a unique-looking house that is meeting all our needs.” Lombardy LLC built this handsome home with Paul working alongside the construction crew throughout the project. The low maintenance exterior is a cutting-edge blend of stacked stone, black corrugated steel, black framed windows and Douglas fir soffits—elements that add up to an organic contemporary look. The use of black steel, including interior beams and the staircase system, lend an industrial vibe that is courtesy of the Matthews’ friend Dan Mello of Trimet Industries in Traverse City. The couple first met Dan, a metal fabricator, a number of years ago, right around the time they found out that their then two-year-old son would never be able to walk. After the couple explained to Dan that they couldn’t find a solution for a child who wasn’t big enough for a wheelchair, he designed a comfortable, rolling chair that was just perfect. They still use it. The couple’s gratitude for the chair resulted in a trusting relationship with Dan, so it was natural for them to welcome his talents into their home-building process. A maple floor finished to bring out all of its color-tones envelops the room in warmth. Alder doors and trim and a Doug fir ceiling reflect that warmth. Clearstory windows and floor-to-ceiling window banks fill the space with light—and with views of the spacious grounds that will
become a canvas for Paul, a retired landscaper. The couple’s vibrant art pieces play off against modernist furniture and lighting that is due to an inspired collaboration between Sara and interior designer Kelly Paulsen. “She was absolutely instrumental to the project,” Sara says. “I went through
two designers before I finally found Kelly.” The open clean-lined kitchen, butler’s pantry outfitted with a beverage center and Miele coffee machine (that allows guests to wait on themselves when Sara is cooking), and an outdoor room that centers around a wood-burning fireplace, all make for easy,
fabulous entertaining. A den just off the great room houses the big-screen television and Sara’s loom—
making for relaxing evenings of weaving, game watching and togetherness. Tourgoers will leave understanding that this house is everything great design should be. Form following function—and solving very human issues with soul-soothing style.
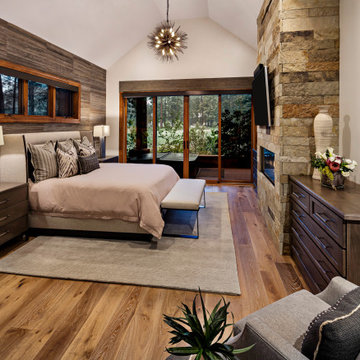
Interior Design: Stephanie Larsen Interior Design
Photography: Steven Thompson
フェニックスにあるモダンスタイルのおしゃれな主寝室 (白い壁、無垢フローリング、横長型暖炉、石材の暖炉まわり、茶色い床、三角天井、板張り壁) のレイアウト
フェニックスにあるモダンスタイルのおしゃれな主寝室 (白い壁、無垢フローリング、横長型暖炉、石材の暖炉まわり、茶色い床、三角天井、板張り壁) のレイアウト
ブラウンのモダンスタイルの寝室 (茶色い床) の写真
1

