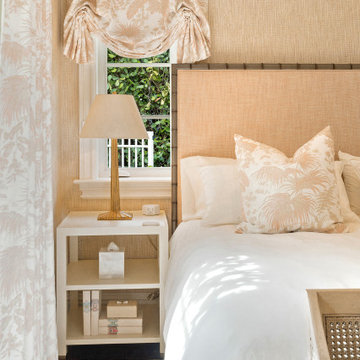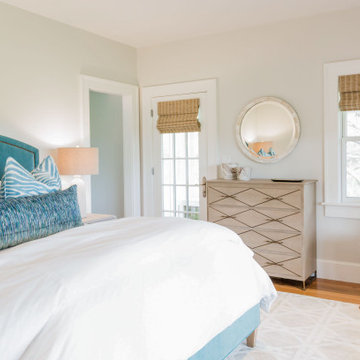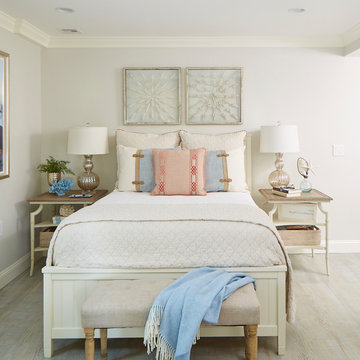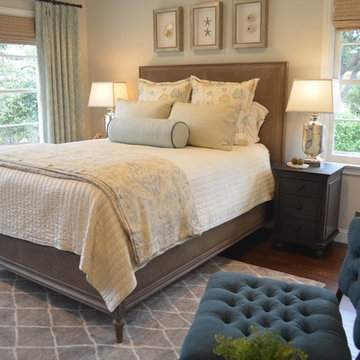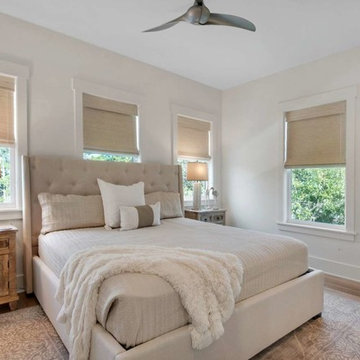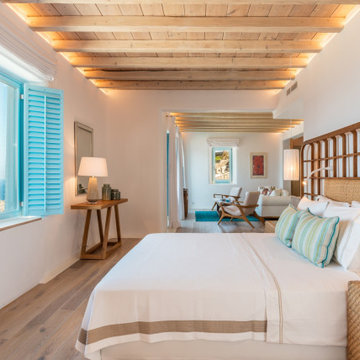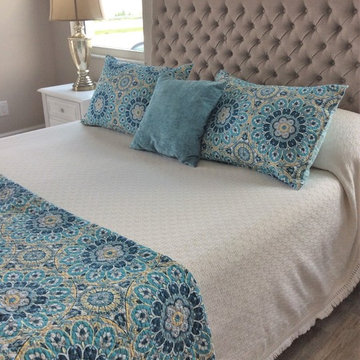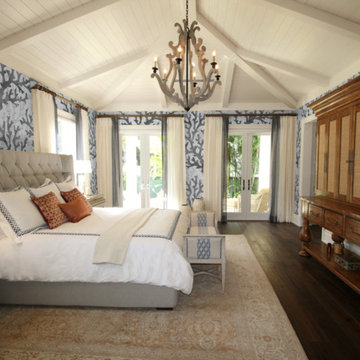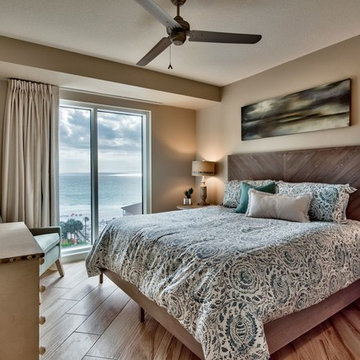ブラウンのビーチスタイルの寝室 (茶色い床) の写真
絞り込み:
資材コスト
並び替え:今日の人気順
写真 1〜20 枚目(全 460 枚)
1/4
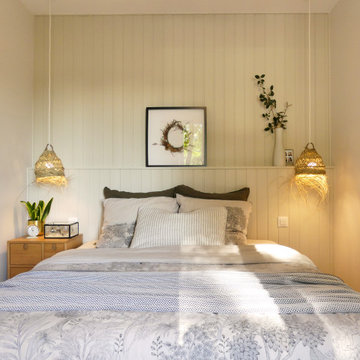
Chambre parentale avec tête de lit et dressing créés sur-mesure
ナントにある中くらいなビーチスタイルのおしゃれな主寝室 (ベージュの壁、淡色無垢フローリング、茶色い床、パネル壁)
ナントにある中くらいなビーチスタイルのおしゃれな主寝室 (ベージュの壁、淡色無垢フローリング、茶色い床、パネル壁)
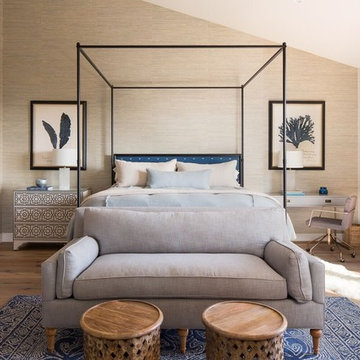
Designed by: Jessica Risko Smith Interior Design
Photo by: Matthew Weir
サンタバーバラにある中くらいなビーチスタイルのおしゃれな主寝室 (ベージュの壁、無垢フローリング、暖炉なし、茶色い床、グレーとブラウン)
サンタバーバラにある中くらいなビーチスタイルのおしゃれな主寝室 (ベージュの壁、無垢フローリング、暖炉なし、茶色い床、グレーとブラウン)
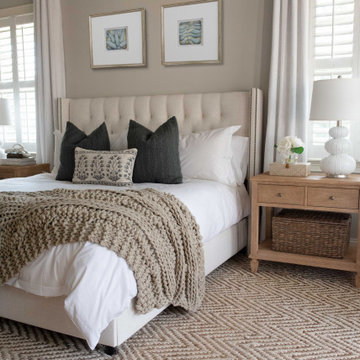
This beautiful home in the Lowcountry needed a refresh, so we started from scratch with this one! The bedroom vibes we brought were light, airy and very cozy! The look we were going for with these clients needed to be very livable, especially since they have a little one, and we needed them all to be approachable spaces that would always feel warm and inviting.
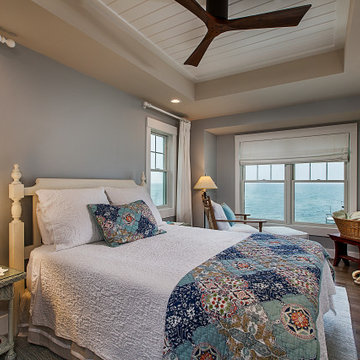
グランドラピッズにある中くらいなビーチスタイルのおしゃれな主寝室 (暖炉なし、グレーの壁、濃色無垢フローリング、茶色い床、塗装板張りの天井、折り上げ天井、グレーとブラウン) のインテリア
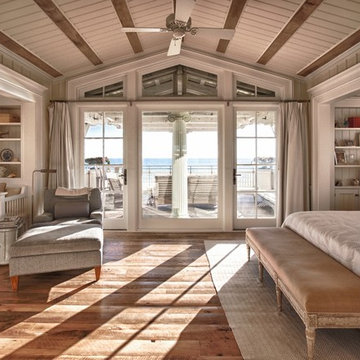
Wooden Classicism
Nesbitt House – Seaside, Florida
Architect: Robert A. M. Stern
Builder: O.B. Laurent Construction
E. F. San Juan produced all of the interior and exterior millwork for this elegantly designed residence in the influential New Urban town of Seaside, Florida.
Challenges:
The beachfront residence required adherence to the area’s strict building code requirements, creating a unique profile for the compact layout of each room. Each room was also designed with all-wood walls and ceilings, which meant there was a lot of custom millwork!
Solution:
Unlike many homes where the same molding and paneling profiles are repeated throughout each room, this home featured a unique profile for each space. The effort was laborious—our team at E. F. San Juan created tools for each of these specific jobs. “The project required over four hundred man-hours of knife-grinding just to produce the tools,” says Edward San Juan. “Organization and scheduling were critical in this project because so many parts were required to complete each room.”
The long hours and hard work allowed us to take the compacted plan and create the feel of an open, airy American beach house with the influence of 1930s Swedish classicism. The ceiling and walls in each room are paneled, giving them an elongated look to open up the space. The enticing, simplified wooden classicism style seamlessly complements the sweeping vistas and surrounding natural beauty along the Gulf of Mexico.
---
Photography by Steven Mangum – STM Photography
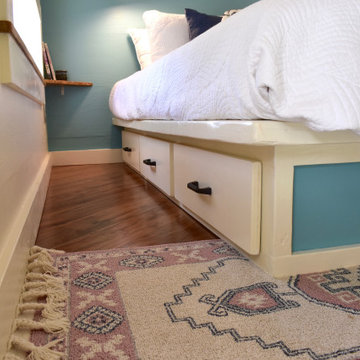
Sleeping loft with a custom queen bedframe in Kingston aqua and cottage white.
Sleeping loft with a custom queen bedframe in Kingston Aqua. This bedroom has built-in storage under the bed with six drawers. A custom storage staircase leads up to this calming sleeping area that is decorated with coastal blue and beige colors.
This tropical modern coastal Tiny Home is built on a trailer and is 8x24x14 feet. The blue exterior paint color is called cabana blue. The large circular window is quite the statement focal point for this how adding a ton of curb appeal. The round window is actually two round half-moon windows stuck together to form a circle. There is an indoor bar between the two windows to make the space more interactive and useful- important in a tiny home. There is also another interactive pass-through bar window on the deck leading to the kitchen making it essentially a wet bar. This window is mirrored with a second on the other side of the kitchen and the are actually repurposed french doors turned sideways. Even the front door is glass allowing for the maximum amount of light to brighten up this tiny home and make it feel spacious and open. This tiny home features a unique architectural design with curved ceiling beams and roofing, high vaulted ceilings, a tiled in shower with a skylight that points out over the tongue of the trailer saving space in the bathroom, and of course, the large bump-out circle window and awning window that provides dining spaces.
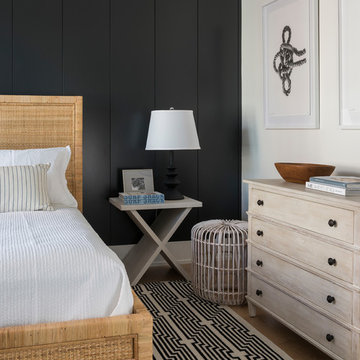
Architecture by Emeritus | Interiors by Cynthia Hayes Design | Build by Altest Ventures, Inc
| Photos by Tom G. Olcott
他の地域にあるビーチスタイルのおしゃれな寝室 (黒い壁、無垢フローリング、茶色い床)
他の地域にあるビーチスタイルのおしゃれな寝室 (黒い壁、無垢フローリング、茶色い床)
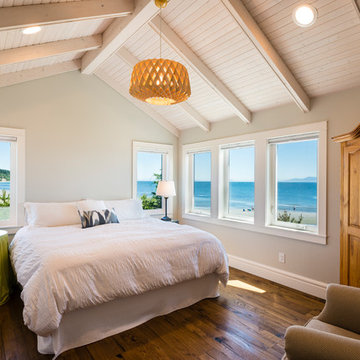
This beach house was renovated to create an inviting escape for its owners’ as home away from home. The wide open greatroom that pours out onto vistas of sand and surf from behind a nearly removable bi-folding wall of glass, making summer entertaining a treat for the host and winter storm watching a true marvel for guests to behold. The views from each of the upper level bedroom windows make it hard to tell if you have truly woken in the morning, or if you are still dreaming…
Photography: Paul Grdina
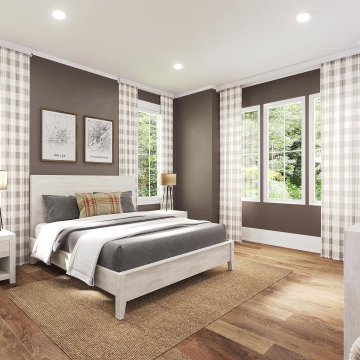
The master suite had the brown theme carried into the space. The color was lightened a shade or two. We added floor to ceiling drapes that block out any light when closed. There is also a door that leads out to the screen porch.
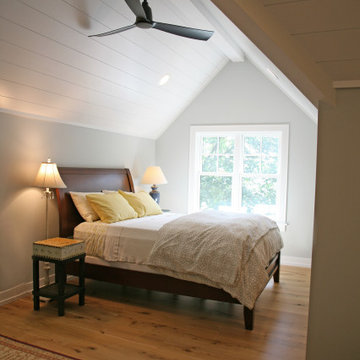
The vaulted ceiling and natural light in this bedroom are perfect for a cozy retreat for guests. With all of the natural materials and gathered furnishings, this space invites a good nights rest.
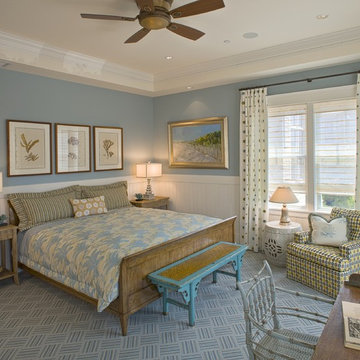
Photo by: John Jenkins, Image Source Inc
フィラデルフィアにある中くらいなビーチスタイルのおしゃれな寝室 (青い壁、無垢フローリング、暖炉なし、茶色い床)
フィラデルフィアにある中くらいなビーチスタイルのおしゃれな寝室 (青い壁、無垢フローリング、暖炉なし、茶色い床)
ブラウンのビーチスタイルの寝室 (茶色い床) の写真
1
