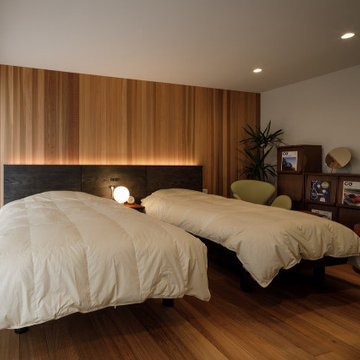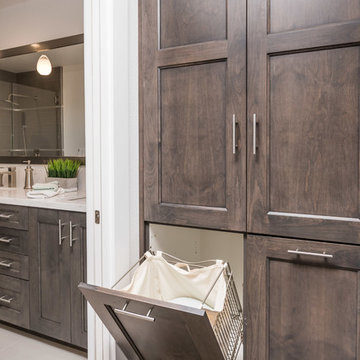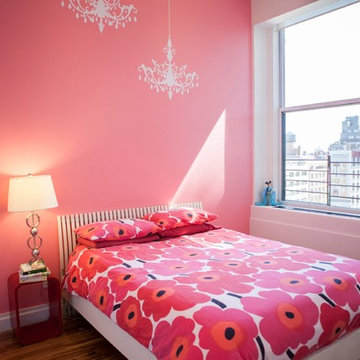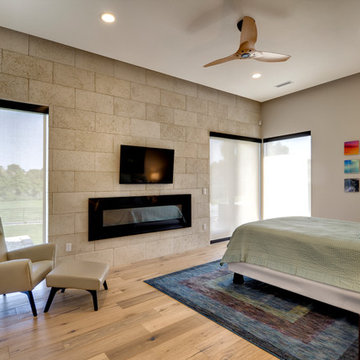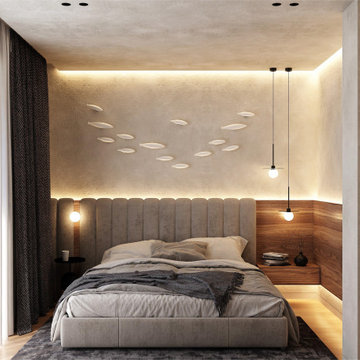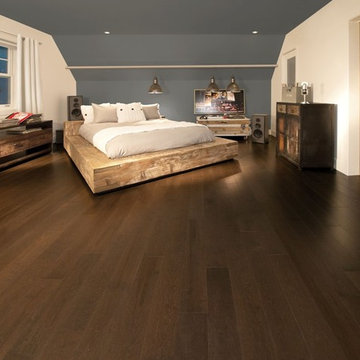ブラウンの、ピンクのモダンスタイルの寝室 (茶色い床) の写真
絞り込み:
資材コスト
並び替え:今日の人気順
写真 1〜20 枚目(全 1,272 枚)
1/5
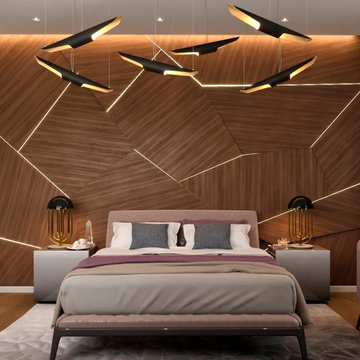
With Designs such as the Gometric lines bedroom it is no wonder why Anna Tkacheva is the Winner of Tubadzin Design Awards.
see more: http://bit.ly/2Svxbji
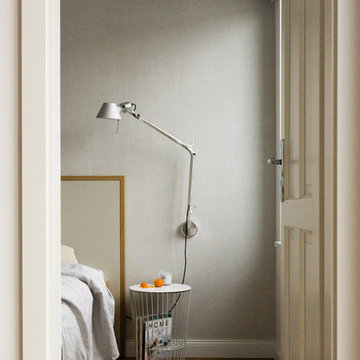
Interior Design: Kathy Kunz
Photography: Lina Grübler
ベルリンにある小さなモダンスタイルのおしゃれな主寝室 (グレーの壁、無垢フローリング、茶色い床)
ベルリンにある小さなモダンスタイルのおしゃれな主寝室 (グレーの壁、無垢フローリング、茶色い床)
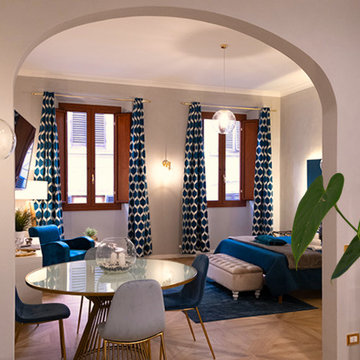
Vista della zona soggiorno e letto
フィレンツェにある小さなモダンスタイルのおしゃれな主寝室 (ベージュの壁、磁器タイルの床、茶色い床、折り上げ天井) のインテリア
フィレンツェにある小さなモダンスタイルのおしゃれな主寝室 (ベージュの壁、磁器タイルの床、茶色い床、折り上げ天井) のインテリア
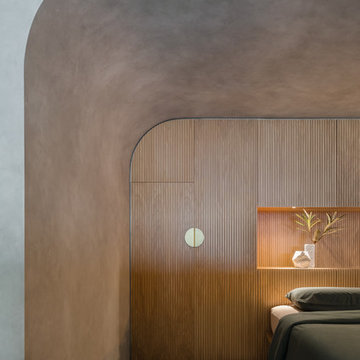
Loft Bedroom with oversized cornice & custom mirror
シドニーにある小さなモダンスタイルのおしゃれな寝室 (グレーの壁、淡色無垢フローリング、茶色い床、グレーとブラウン)
シドニーにある小さなモダンスタイルのおしゃれな寝室 (グレーの壁、淡色無垢フローリング、茶色い床、グレーとブラウン)
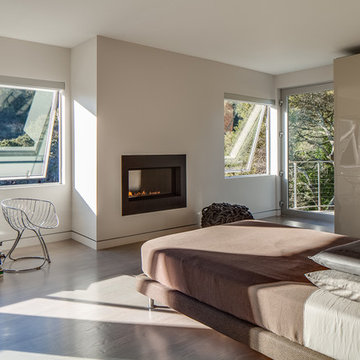
Architecture by Mark Brand Architecture
Photos by Chris Stark
サンフランシスコにある広いモダンスタイルのおしゃれな主寝室 (白い壁、横長型暖炉、茶色い床、無垢フローリング、金属の暖炉まわり) のレイアウト
サンフランシスコにある広いモダンスタイルのおしゃれな主寝室 (白い壁、横長型暖炉、茶色い床、無垢フローリング、金属の暖炉まわり) のレイアウト
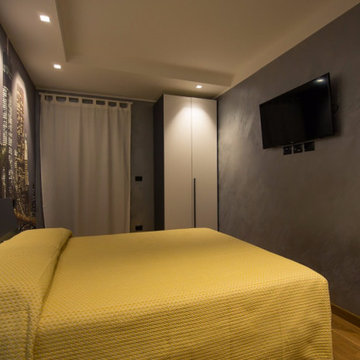
Camera da letto illuminata da un faretto a installato a contro soffitto a filo cartongesso Leds C4
Abat Jour 3 watt orientabile
Ogni camera da letto viene gestita con domotica Mygekko. Controllo remoto per organizzare l'arrivo e la ripartenza dei clienti. Check presenza clienti e benvenuto
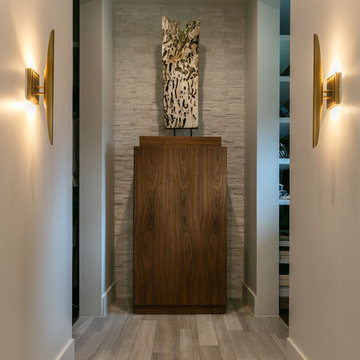
This sprawling one story, modern ranch home features walnut floors and details, Cantilevered shelving and cabinetry, and stunning architectural detailing throughout.
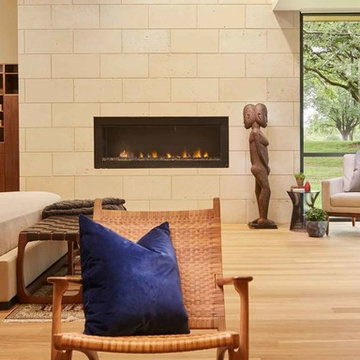
Photo Credit: Benjamin Benschneider
ダラスにある広いモダンスタイルのおしゃれな主寝室 (ベージュの壁、無垢フローリング、横長型暖炉、石材の暖炉まわり、茶色い床)
ダラスにある広いモダンスタイルのおしゃれな主寝室 (ベージュの壁、無垢フローリング、横長型暖炉、石材の暖炉まわり、茶色い床)
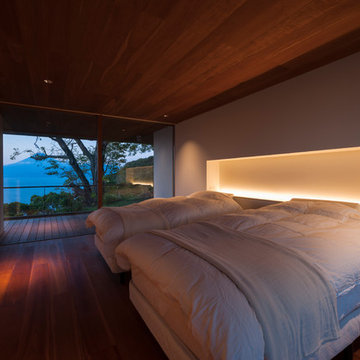
雄大な景色と一体になる贅沢な空間
architect : Kayanuma Hiroki / PLUS design
他の地域にあるモダンスタイルのおしゃれな寝室 (白い壁、濃色無垢フローリング、茶色い床) のインテリア
他の地域にあるモダンスタイルのおしゃれな寝室 (白い壁、濃色無垢フローリング、茶色い床) のインテリア
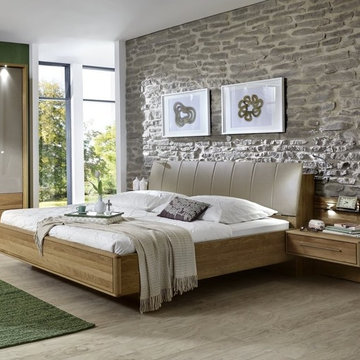
Features:
Frame: Solid Oak
Headboard cushion in faux leather Sahara
Floating Footboard
Dresser and nightstand equipped with soft-closing tracks
Dimensions:
Queen Size W 63" x D 78.75" x H 35.82"
King Size W 78.75 x D 78.75" x H 35.82"
Footboard H 17.71"
Height to bedside top edge 17.32"
Panel Nightstand with 1 drawer W 23.62" x D 16.92" x H 17.32"
Dresser W 55.51" x D 16.92" x H 33.85"
Mirror W 43.30" x D 1.18" x H 33.46"
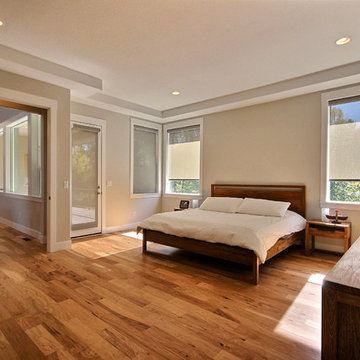
Paint by Sherwin Williams
Flooring & Tile by Macadam Floor and Design
Hardwood by Wanke Cascade Hardwood Product : Terra Living Natural Durango
Doors by Western Pacific Building Materials
Door Hardware by Kwikset
Windows by Milgard Window + Door Window Product : Style Line Series Supplied by TroyCo
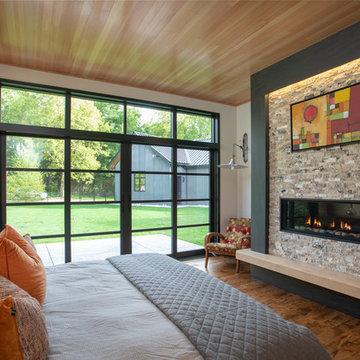
As written in Northern Home & Cottage by Elizabeth Edwards
Sara and Paul Matthews call their head-turning home, located in a sweet neighborhood just up the hill from downtown Petoskey, “a very human story.” Indeed it is. Sara and her husband, Paul, have a special-needs son as well as an energetic middle-school daughter. This home has an answer for everyone. Located down the street from the school, it is ideally situated for their daughter and a self-contained apartment off the great room accommodates all their son’s needs while giving his caretakers privacy—and the family theirs. The Matthews began the building process by taking their thoughts and
needs to Stephanie Baldwin and her team at Edgewater Design Group. Beyond the above considerations, they wanted their new home to be low maintenance and to stand out architecturally, “But not so much that anyone would complain that it didn’t work in our neighborhood,” says Sara. “We
were thrilled that Edgewater listened to us and were able to give us a unique-looking house that is meeting all our needs.” Lombardy LLC built this handsome home with Paul working alongside the construction crew throughout the project. The low maintenance exterior is a cutting-edge blend of stacked stone, black corrugated steel, black framed windows and Douglas fir soffits—elements that add up to an organic contemporary look. The use of black steel, including interior beams and the staircase system, lend an industrial vibe that is courtesy of the Matthews’ friend Dan Mello of Trimet Industries in Traverse City. The couple first met Dan, a metal fabricator, a number of years ago, right around the time they found out that their then two-year-old son would never be able to walk. After the couple explained to Dan that they couldn’t find a solution for a child who wasn’t big enough for a wheelchair, he designed a comfortable, rolling chair that was just perfect. They still use it. The couple’s gratitude for the chair resulted in a trusting relationship with Dan, so it was natural for them to welcome his talents into their home-building process. A maple floor finished to bring out all of its color-tones envelops the room in warmth. Alder doors and trim and a Doug fir ceiling reflect that warmth. Clearstory windows and floor-to-ceiling window banks fill the space with light—and with views of the spacious grounds that will
become a canvas for Paul, a retired landscaper. The couple’s vibrant art pieces play off against modernist furniture and lighting that is due to an inspired collaboration between Sara and interior designer Kelly Paulsen. “She was absolutely instrumental to the project,” Sara says. “I went through
two designers before I finally found Kelly.” The open clean-lined kitchen, butler’s pantry outfitted with a beverage center and Miele coffee machine (that allows guests to wait on themselves when Sara is cooking), and an outdoor room that centers around a wood-burning fireplace, all make for easy,
fabulous entertaining. A den just off the great room houses the big-screen television and Sara’s loom—
making for relaxing evenings of weaving, game watching and togetherness. Tourgoers will leave understanding that this house is everything great design should be. Form following function—and solving very human issues with soul-soothing style.
ブラウンの、ピンクのモダンスタイルの寝室 (茶色い床) の写真
1

