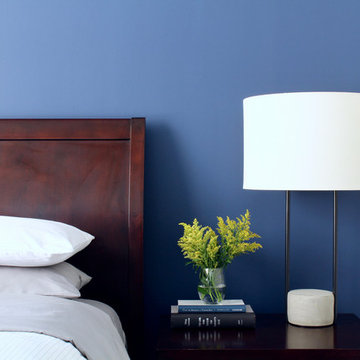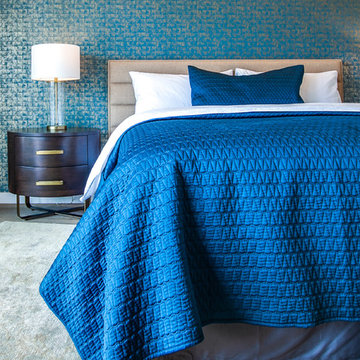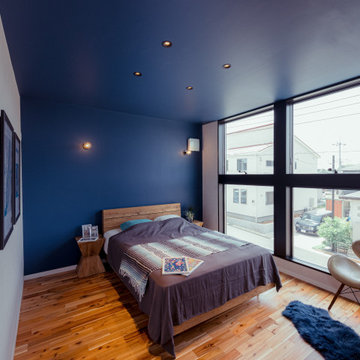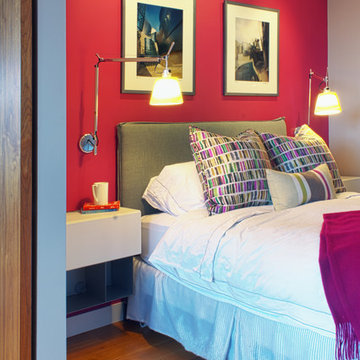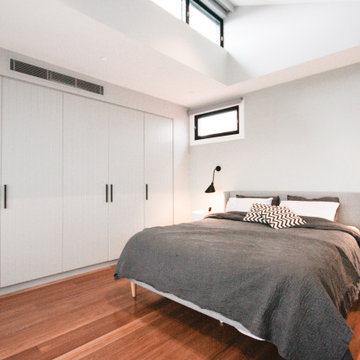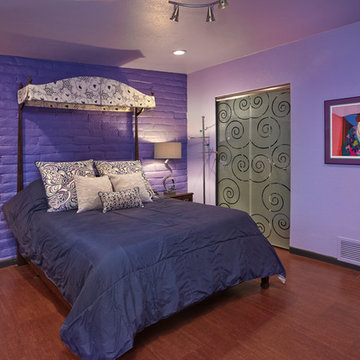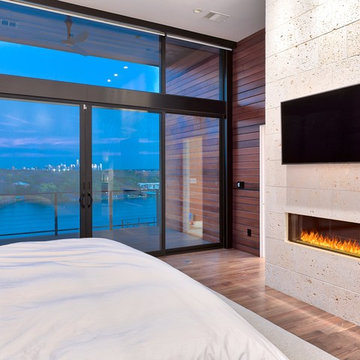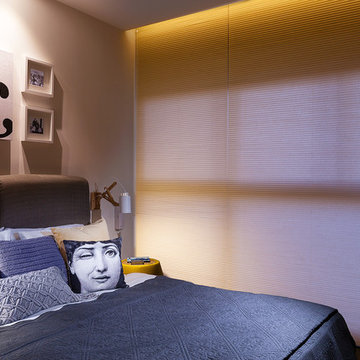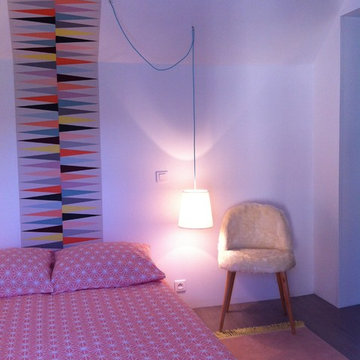青い、オレンジのモダンスタイルの寝室 (無垢フローリング、茶色い床) の写真
絞り込み:
資材コスト
並び替え:今日の人気順
写真 1〜20 枚目(全 53 枚)
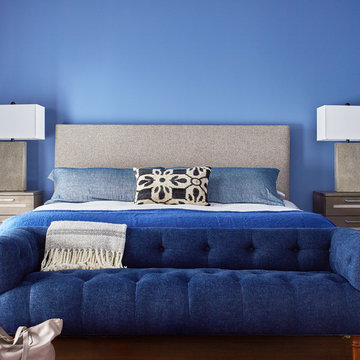
The master bedroom is connected to its own bathroom with a closet and dressing area. The room has a large deck adjacent. We selected blue paint for the room color and Lisa Staprans followed suit with the furnishings---making this a calming blue room!
Photo by Brad Knipstein
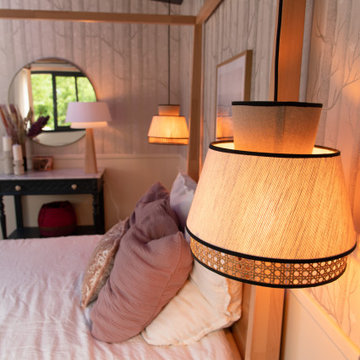
Décoration d'une chambre en harmonie avec un plafond traité en peinture irisée violette déjà existant que les clients souhaitaient conserver.
ナントにある小さなモダンスタイルのおしゃれな主寝室 (ベージュの壁、無垢フローリング、暖炉なし、茶色い床、三角天井、壁紙) のレイアウト
ナントにある小さなモダンスタイルのおしゃれな主寝室 (ベージュの壁、無垢フローリング、暖炉なし、茶色い床、三角天井、壁紙) のレイアウト
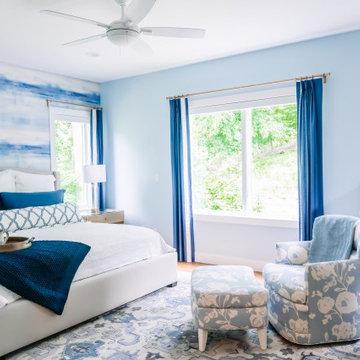
Incorporating bold colors and patterns, this project beautifully reflects our clients' dynamic personalities. Clean lines, modern elements, and abundant natural light enhance the home, resulting in a harmonious fusion of design and personality.
The master bedroom boasts a soothing blue and white color scheme, complemented by matching wallpaper. Cozy, comfortable furnishings complete the serene retreat.
---
Project by Wiles Design Group. Their Cedar Rapids-based design studio serves the entire Midwest, including Iowa City, Dubuque, Davenport, and Waterloo, as well as North Missouri and St. Louis.
For more about Wiles Design Group, see here: https://wilesdesigngroup.com/
To learn more about this project, see here: https://wilesdesigngroup.com/cedar-rapids-modern-home-renovation
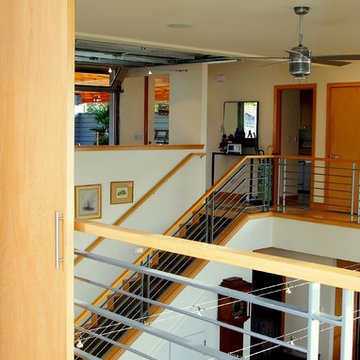
View to great room from guest bedroom. Photography by Ian Gleadle.
シアトルにある中くらいなモダンスタイルのおしゃれなロフト寝室 (白い壁、無垢フローリング、茶色い床)
シアトルにある中くらいなモダンスタイルのおしゃれなロフト寝室 (白い壁、無垢フローリング、茶色い床)
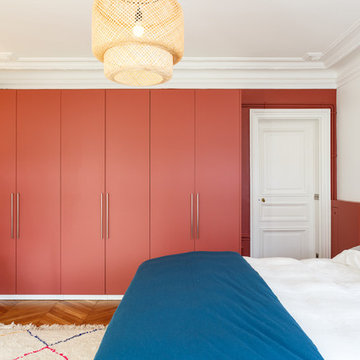
Les propriétaires souhaitaient créer une ambiance à la fois poétique et épurée. Les matériaux choisis sont nobles sans être tape-à-l’œil. Les contrastes de couleurs apportent luminosité et caractère. Les moulures, typiques des appartements haussmanniens, ont été entièrement rénovées et peintes en blanc.
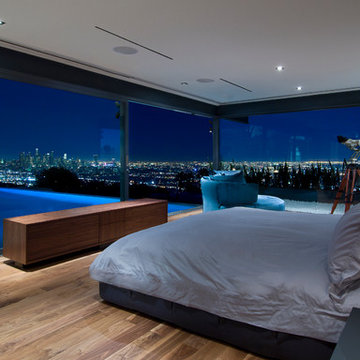
Hopen Place Hollywood Hills modern home glass walled bedroom with pool views. Photo by William MacCollum.
ロサンゼルスにある巨大なモダンスタイルのおしゃれな主寝室 (無垢フローリング、茶色い床、折り上げ天井、白い天井) のインテリア
ロサンゼルスにある巨大なモダンスタイルのおしゃれな主寝室 (無垢フローリング、茶色い床、折り上げ天井、白い天井) のインテリア
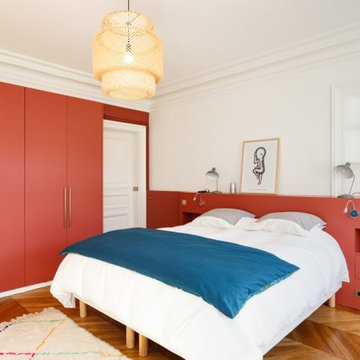
Les propriétaires ont voulu créer une atmosphère poétique et raffinée. Le contraste des couleurs apporte lumière et caractère à cet appartement. Nous avons rénové tous les éléments d'origine de l'appartement.
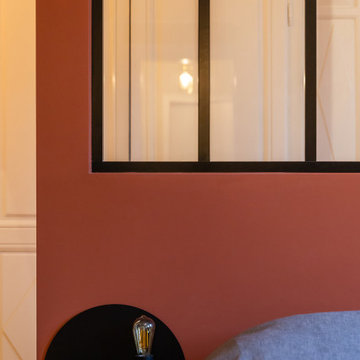
Nos clients souhaitaient revoir l’aménagement de l’étage de leur maison en plein cœur de Lille. Les volumes étaient mal distribués et il y avait peu de rangement.
Le premier défi était d’intégrer l’espace dressing dans la chambre sans perdre trop d’espace. Une tête de lit avec verrière intégrée a donc été installée, ce qui permet de délimiter les différents espaces. La peinture Tuscan Red de Little Green apporte le dynamisme qu’il manquait à cette chambre d’époque.
Ensuite, le bureau a été réduit pour agrandir la salle de bain maintenant assez grande pour toute la famille. Baignoire îlot, douche et double vasque, on a vu les choses en grand. Les accents noir mat et de bois apportent à la fois une touche chaleureuse et ultra tendance. Nous avons choisi des matériaux de qualité pour un rendu impeccable.
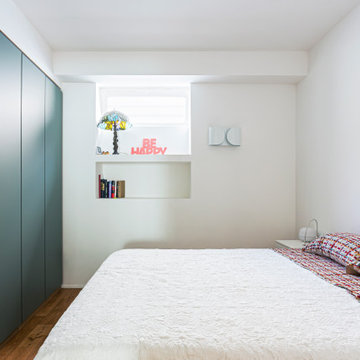
Camera matrimoniale posta al piano interrato.
Armadiatura realizzata su misura.
Falegnameria di IGOR LECCESE.
Pavimentazione in PARQUET.
Illuminazione FLOS.
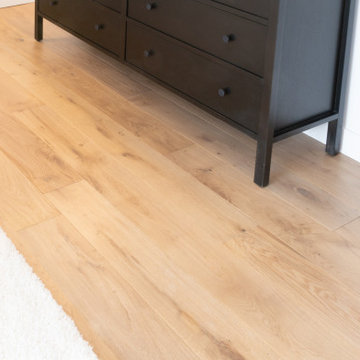
Bedroom with custom wide plank flooring and white walls.
シカゴにある広いモダンスタイルのおしゃれな寝室 (白い壁、無垢フローリング、茶色い床、白い天井) のレイアウト
シカゴにある広いモダンスタイルのおしゃれな寝室 (白い壁、無垢フローリング、茶色い床、白い天井) のレイアウト
青い、オレンジのモダンスタイルの寝室 (無垢フローリング、茶色い床) の写真
1
