モダンスタイルの浴室・バスルーム (全タイプのシャワー、オープンシャワー) の写真
絞り込み:
資材コスト
並び替え:今日の人気順
写真 1〜20 枚目(全 14,638 枚)
1/4

設計 黒川紀章、施工 中村外二による数寄屋造り建築のリノベーション。岸壁上で海風にさらされながら30年経つ。劣化/損傷部分の修復に伴い、浴室廻りと屋外空間を一新することになった。
巨匠たちの思考と技術を紐解きながら当時の数寄屋建築を踏襲しつつも現代性を取り戻す。
高級な中くらいなモダンスタイルのおしゃれなマスターバスルーム (フラットパネル扉のキャビネット、白いキャビネット、大型浴槽、洗い場付きシャワー、グレーのタイル、大理石タイル、オーバーカウンターシンク、人工大理石カウンター、オープンシャワー、白い洗面カウンター、洗面台1つ、造り付け洗面台、羽目板の壁) の写真
高級な中くらいなモダンスタイルのおしゃれなマスターバスルーム (フラットパネル扉のキャビネット、白いキャビネット、大型浴槽、洗い場付きシャワー、グレーのタイル、大理石タイル、オーバーカウンターシンク、人工大理石カウンター、オープンシャワー、白い洗面カウンター、洗面台1つ、造り付け洗面台、羽目板の壁) の写真

メルボルンにあるモダンスタイルのおしゃれなバスルーム (浴槽なし) (フラットパネル扉のキャビネット、淡色木目調キャビネット、バリアフリー、グレーのタイル、グレーの壁、オーバーカウンターシンク、白い床、オープンシャワー) の写真

Avesha Michael
ロサンゼルスにある高級な小さなモダンスタイルのおしゃれなマスターバスルーム (フラットパネル扉のキャビネット、淡色木目調キャビネット、オープン型シャワー、一体型トイレ 、白いタイル、大理石タイル、白い壁、コンクリートの床、オーバーカウンターシンク、クオーツストーンの洗面台、グレーの床、オープンシャワー、白い洗面カウンター) の写真
ロサンゼルスにある高級な小さなモダンスタイルのおしゃれなマスターバスルーム (フラットパネル扉のキャビネット、淡色木目調キャビネット、オープン型シャワー、一体型トイレ 、白いタイル、大理石タイル、白い壁、コンクリートの床、オーバーカウンターシンク、クオーツストーンの洗面台、グレーの床、オープンシャワー、白い洗面カウンター) の写真

The black and white palette is paired with the warmth of the wood tones to create a “spa-like” feeling in this urban design concept.
Salient features:
free-standing vanity
medicine cabinet
decorative pendant lights
3 dimensional accent tiles

Master Bathroom remodel in North Fork vacation house. The marble tile floor flows straight through to the shower eliminating the need for a curb. A stationary glass panel keeps the water in and eliminates the need for a door. Glass tile on the walls compliments the marble on the floor while maintaining the modern feel of the space.

Photography: Michael S. Koryta
Custom Metalwork: Ludwig Design & Production
ボルチモアにある高級な小さなモダンスタイルのおしゃれなマスターバスルーム (ベッセル式洗面器、フラットパネル扉のキャビネット、人工大理石カウンター、アルコーブ型シャワー、一体型トイレ 、ガラスタイル、白い壁、グレーのキャビネット、緑のタイル、グレーの床、オープンシャワー、テラゾーの床) の写真
ボルチモアにある高級な小さなモダンスタイルのおしゃれなマスターバスルーム (ベッセル式洗面器、フラットパネル扉のキャビネット、人工大理石カウンター、アルコーブ型シャワー、一体型トイレ 、ガラスタイル、白い壁、グレーのキャビネット、緑のタイル、グレーの床、オープンシャワー、テラゾーの床) の写真
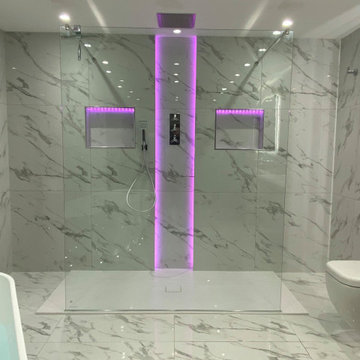
Open-Plan Ensuite,
他の地域にある高級な広いモダンスタイルのおしゃれなマスターバスルーム (フラットパネル扉のキャビネット、グレーのキャビネット、置き型浴槽、オープン型シャワー、壁掛け式トイレ、白いタイル、セラミックタイル、白い壁、セラミックタイルの床、壁付け型シンク、白い床、オープンシャワー、洗面台2つ、フローティング洗面台) の写真
他の地域にある高級な広いモダンスタイルのおしゃれなマスターバスルーム (フラットパネル扉のキャビネット、グレーのキャビネット、置き型浴槽、オープン型シャワー、壁掛け式トイレ、白いタイル、セラミックタイル、白い壁、セラミックタイルの床、壁付け型シンク、白い床、オープンシャワー、洗面台2つ、フローティング洗面台) の写真

他の地域にあるラグジュアリーな広いモダンスタイルのおしゃれな子供用バスルーム (置き型浴槽、洗い場付きシャワー、壁掛け式トイレ、グレーのタイル、スレートタイル、白い壁、スレートの床、横長型シンク、クオーツストーンの洗面台、グレーの床、オープンシャワー、白い洗面カウンター) の写真

La salle de bain s'habille d'une élégance intemporelle avec une crédence d'un bleu marine profond. Cette teinte somptueuse crée une toile de fond sophistiquée, conférant à la salle de bain une atmosphère à la fois chic et apaisante. L'accord raffiné est sublimé par des touches de robinetterie en laiton, ajoutant une lueur chaleureuse à l'ensemble. L'alliance du bleu marine et du laiton crée une esthétique harmonieuse, faisant de la salle de bain un espace où le luxe et le confort se rencontrent avec élégance.
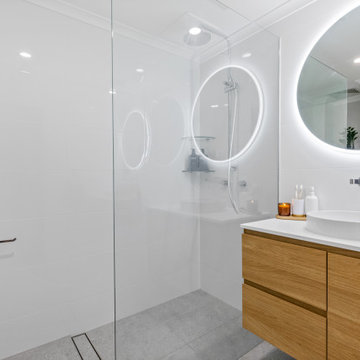
シドニーにあるお手頃価格の小さなモダンスタイルのおしゃれなバスルーム (浴槽なし) (インセット扉のキャビネット、淡色木目調キャビネット、オープン型シャワー、一体型トイレ 、白いタイル、白い壁、ベッセル式洗面器、グレーの床、オープンシャワー、白い洗面カウンター、ニッチ、洗面台1つ、フローティング洗面台) の写真
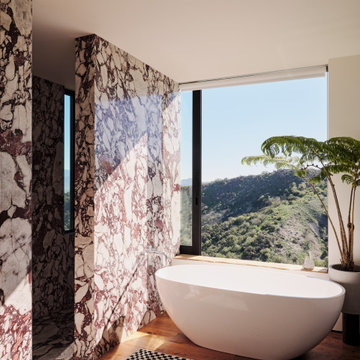
Tub with an uninterrupted private view via the pocketing window as you hover above Fossil Ridge. Or step into the Calacatta Viola-clad wet room shower with a vertical slot window framing the San Fernando Valley floor below.

A stunning transformation of a small, dark and damp bathroom. The bathroom was expanded to create extra space for the homeowners and turned into a modern mediterranean masterpiece.
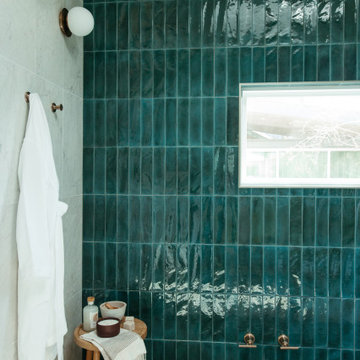
Full gut renovation if this master bathroom including new tile, plumbing fixtures, vanity and lighting while keep part of the original layout. The existing sunken tub and walk in shower were combined to create an open concept tub/shower combo.
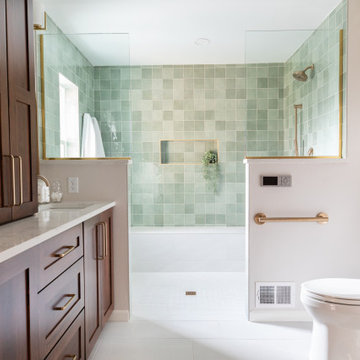
Bathroom remodel.
他の地域にある高級な広いモダンスタイルのおしゃれなマスターバスルーム (シェーカースタイル扉のキャビネット、茶色いキャビネット、オープン型シャワー、一体型トイレ 、緑のタイル、セラミックタイル、グレーの壁、セラミックタイルの床、オーバーカウンターシンク、クオーツストーンの洗面台、グレーの床、オープンシャワー、白い洗面カウンター、シャワーベンチ、洗面台2つ、造り付け洗面台) の写真
他の地域にある高級な広いモダンスタイルのおしゃれなマスターバスルーム (シェーカースタイル扉のキャビネット、茶色いキャビネット、オープン型シャワー、一体型トイレ 、緑のタイル、セラミックタイル、グレーの壁、セラミックタイルの床、オーバーカウンターシンク、クオーツストーンの洗面台、グレーの床、オープンシャワー、白い洗面カウンター、シャワーベンチ、洗面台2つ、造り付け洗面台) の写真

Modern Terrazzo Bathroom, First Floor Bathroom, Raised Floor Modern Bathroom, Open Shower With Raised Floor Bathroom, Modern Powder Room
パースにあるお手頃価格の中くらいなモダンスタイルのおしゃれなマスターバスルーム (家具調キャビネット、濃色木目調キャビネット、オープン型シャワー、緑のタイル、石タイル、磁器タイルの床、ベッセル式洗面器、クオーツストーンの洗面台、グレーの床、オープンシャワー、白い洗面カウンター、洗面台1つ、フローティング洗面台、板張り壁) の写真
パースにあるお手頃価格の中くらいなモダンスタイルのおしゃれなマスターバスルーム (家具調キャビネット、濃色木目調キャビネット、オープン型シャワー、緑のタイル、石タイル、磁器タイルの床、ベッセル式洗面器、クオーツストーンの洗面台、グレーの床、オープンシャワー、白い洗面カウンター、洗面台1つ、フローティング洗面台、板張り壁) の写真
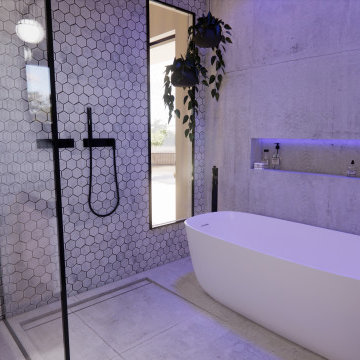
Conception de la salle de bain d'une suite parentale
リヨンにある高級な広いモダンスタイルのおしゃれな浴室 (インセット扉のキャビネット、白いキャビネット、ドロップイン型浴槽、洗い場付きシャワー、壁掛け式トイレ、グレーのタイル、セラミックタイル、セラミックタイルの床、コンソール型シンク、コンクリートの洗面台、グレーの床、オープンシャワー、グレーの洗面カウンター、ニッチ、洗面台2つ、フローティング洗面台、ベージュの壁) の写真
リヨンにある高級な広いモダンスタイルのおしゃれな浴室 (インセット扉のキャビネット、白いキャビネット、ドロップイン型浴槽、洗い場付きシャワー、壁掛け式トイレ、グレーのタイル、セラミックタイル、セラミックタイルの床、コンソール型シンク、コンクリートの洗面台、グレーの床、オープンシャワー、グレーの洗面カウンター、ニッチ、洗面台2つ、フローティング洗面台、ベージュの壁) の写真
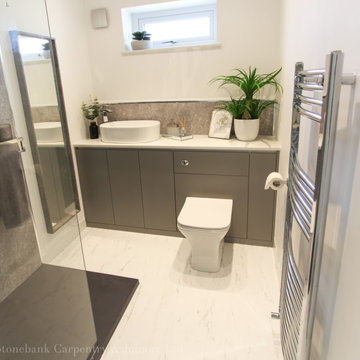
他の地域にある小さなモダンスタイルのおしゃれなマスターバスルーム (フラットパネル扉のキャビネット、グレーのキャビネット、バリアフリー、一体型トイレ 、グレーのタイル、白い壁、クッションフロア、ベッセル式洗面器、大理石の洗面台、白い床、オープンシャワー、白い洗面カウンター、トイレ室、洗面台1つ、造り付け洗面台) の写真

Modern new build overlooking the River Thames with oversized sliding glass facade for seamless indoor-outdoor living.
オックスフォードシャーにあるラグジュアリーな広いモダンスタイルのおしゃれな浴室 (フラットパネル扉のキャビネット、白いキャビネット、置き型浴槽、バリアフリー、グレーのタイル、一体型シンク、グレーの床、オープンシャワー、白い洗面カウンター、ニッチ、洗面台2つ、フローティング洗面台) の写真
オックスフォードシャーにあるラグジュアリーな広いモダンスタイルのおしゃれな浴室 (フラットパネル扉のキャビネット、白いキャビネット、置き型浴槽、バリアフリー、グレーのタイル、一体型シンク、グレーの床、オープンシャワー、白い洗面カウンター、ニッチ、洗面台2つ、フローティング洗面台) の写真

ダラスにある高級な小さなモダンスタイルのおしゃれなマスターバスルーム (シェーカースタイル扉のキャビネット、白いキャビネット、バリアフリー、分離型トイレ、モノトーンのタイル、セラミックタイル、白い壁、セラミックタイルの床、アンダーカウンター洗面器、クオーツストーンの洗面台、白い床、オープンシャワー、白い洗面カウンター、ニッチ、洗面台1つ、造り付け洗面台) の写真

Louisa, San Clemente Coastal Modern Architecture
The brief for this modern coastal home was to create a place where the clients and their children and their families could gather to enjoy all the beauty of living in Southern California. Maximizing the lot was key to unlocking the potential of this property so the decision was made to excavate the entire property to allow natural light and ventilation to circulate through the lower level of the home.
A courtyard with a green wall and olive tree act as the lung for the building as the coastal breeze brings fresh air in and circulates out the old through the courtyard.
The concept for the home was to be living on a deck, so the large expanse of glass doors fold away to allow a seamless connection between the indoor and outdoors and feeling of being out on the deck is felt on the interior. A huge cantilevered beam in the roof allows for corner to completely disappear as the home looks to a beautiful ocean view and Dana Point harbor in the distance. All of the spaces throughout the home have a connection to the outdoors and this creates a light, bright and healthy environment.
Passive design principles were employed to ensure the building is as energy efficient as possible. Solar panels keep the building off the grid and and deep overhangs help in reducing the solar heat gains of the building. Ultimately this home has become a place that the families can all enjoy together as the grand kids create those memories of spending time at the beach.
Images and Video by Aandid Media.
モダンスタイルの浴室・バスルーム (全タイプのシャワー、オープンシャワー) の写真
1