モダンスタイルの浴室・バスルーム (グレーの床、羽目板の壁) の写真
絞り込み:
資材コスト
並び替え:今日の人気順
写真 1〜20 枚目(全 139 枚)
1/4

This stunning master bathroom started with a creative reconfiguration of space, but it’s the wall of shimmering blue dimensional tile that really makes this a “statement” bathroom.
The homeowners’, parents of two boys, wanted to add a master bedroom and bath onto the main floor of their classic mid-century home. Their objective was to be close to their kids’ rooms, but still have a quiet and private retreat.
To obtain space for the master suite, the construction was designed to add onto the rear of their home. This was done by expanding the interior footprint into their existing outside corner covered patio. To create a sizeable suite, we also utilized the current interior footprint of their existing laundry room, adjacent to the patio. The design also required rebuilding the exterior walls of the kitchen nook which was adjacent to the back porch. Our clients rounded out the updated rear home design by installing all new windows along the back wall of their living and dining rooms.
Once the structure was formed, our design team worked with the homeowners to fill in the space with luxurious elements to form their desired retreat with universal design in mind. The selections were intentional, mixing modern-day comfort and amenities with 1955 architecture.
The shower was planned to be accessible and easy to use at the couple ages in place. Features include a curb-less, walk-in shower with a wide shower door. We also installed two shower fixtures, a handheld unit and showerhead.
To brighten the room without sacrificing privacy, a clearstory window was installed high in the shower and the room is topped off with a skylight.
For ultimate comfort, heated floors were installed below the silvery gray wood-plank floor tiles which run throughout the entire room and into the shower! Additional features include custom cabinetry in rich walnut with horizontal grain and white quartz countertops. In the shower, oversized white subway tiles surround a mermaid-like soft-blue tile niche, and at the vanity the mirrors are surrounded by boomerang-shaped ultra-glossy marine blue tiles. These create a dramatic focal point. Serene and spectacular.

フェニックスにあるお手頃価格の広いモダンスタイルのおしゃれなマスターバスルーム (フラットパネル扉のキャビネット、グレーのキャビネット、置き型浴槽、オープン型シャワー、一体型トイレ 、白いタイル、大理石タイル、白い壁、磁器タイルの床、ベッセル式洗面器、クオーツストーンの洗面台、グレーの床、オープンシャワー、白い洗面カウンター、シャワーベンチ、洗面台2つ、フローティング洗面台、羽目板の壁) の写真

Wet Rooms Perth, Perth Wet Room Renovations, Mount Claremont Bathroom Renovations, Marble Fish Scale Feature Wall, Arch Mirrors, Wall Hung Hamptons Vanity
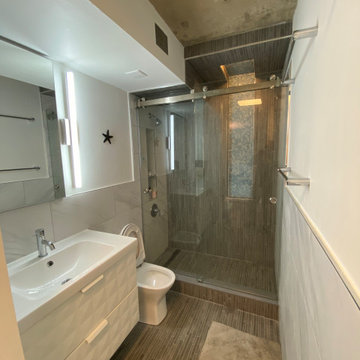
opened up ceiling all the way up to the concrete ceilings of condo building, retaining the HVAC soffit. Vertical tile in shower runs in a continuous flow across the main floor of the bathroom. Oversized niche that cuts across and into the ceiling with integrated LED lighting. Another series of niches on the fixture wall for soaps and bottles. Door was pocketed to create more space inside the bathroom and make the space more functional. New toilet, floating vanity, sink, faucet, medicine cabinet and lighting added in a modern minimalist style. Tile wainscoting against the right and left side walls which also flows into the shower space.
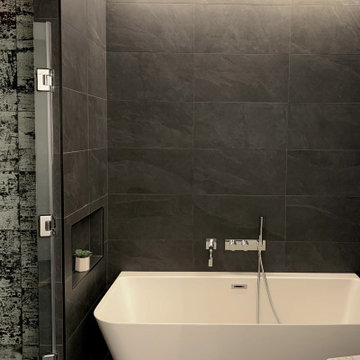
ワシントンD.C.にあるラグジュアリーな広いモダンスタイルのおしゃれなマスターバスルーム (フラットパネル扉のキャビネット、置き型浴槽、アルコーブ型シャワー、一体型トイレ 、グレーのタイル、磁器タイル、磁器タイルの床、一体型シンク、人工大理石カウンター、グレーの床、開き戸のシャワー、白い洗面カウンター、洗面台1つ、フローティング洗面台、羽目板の壁) の写真
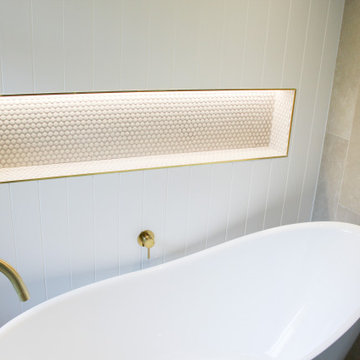
Wet Room Set Up, Brushed Brass, Bathroom Panels, VJ Panels, Concrete Basins, Pink Concrete Bathroom Basins, Penny Round Feature, LED Shower Niche, Freestanding Bath, Wall To Wall Frameless Screen, Brushed Brass Shower Screen, Shaker Vanity
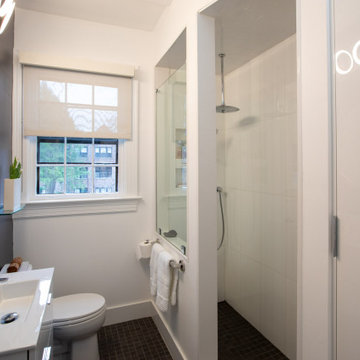
ボルチモアにある小さなモダンスタイルのおしゃれなバスルーム (浴槽なし) (フラットパネル扉のキャビネット、白いキャビネット、コーナー設置型シャワー、分離型トイレ、白いタイル、磁器タイル、グレーの壁、セラミックタイルの床、壁付け型シンク、人工大理石カウンター、グレーの床、オープンシャワー、白い洗面カウンター、シャワーベンチ、洗面台1つ、フローティング洗面台、折り上げ天井、羽目板の壁) の写真
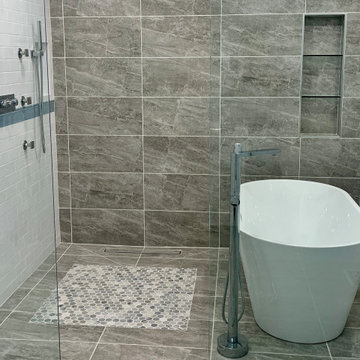
Luxurious rain shower with heated floor and open concept wet room bathroom.
デンバーにある高級な広いモダンスタイルのおしゃれなマスターバスルーム (白いキャビネット、置き型浴槽、洗い場付きシャワー、マルチカラーのタイル、セラミックタイル、モザイクタイル、グレーの床、オープンシャワー、ニッチ、洗面台2つ、羽目板の壁) の写真
デンバーにある高級な広いモダンスタイルのおしゃれなマスターバスルーム (白いキャビネット、置き型浴槽、洗い場付きシャワー、マルチカラーのタイル、セラミックタイル、モザイクタイル、グレーの床、オープンシャワー、ニッチ、洗面台2つ、羽目板の壁) の写真
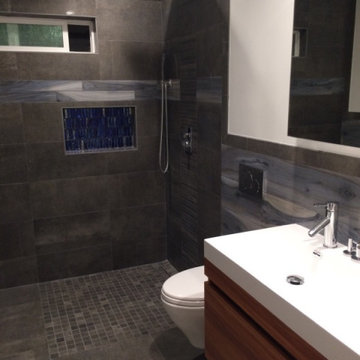
Master Bathroom transformation. From traditional to European minimalist design. One wall was expanded to increase the bathroom's footprint. A curbless shower and wall-hung toilet and vanity make as well as tile wainscot, make this bathroom a peaceful and inspiring wetroom. The large standing bathtub with two beautifully glass- tiled wall niches and wall-mounted contemporary polished chrome fixtures round-up this spa-like space.
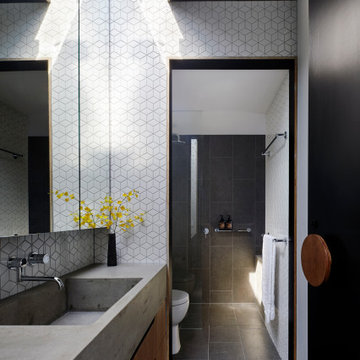
メルボルンにある高級な中くらいなモダンスタイルのおしゃれなマスターバスルーム (中間色木目調キャビネット、ドロップイン型浴槽、一体型トイレ 、白いタイル、モザイクタイル、白い壁、アンダーカウンター洗面器、コンクリートの洗面台、グレーの床、グレーの洗面カウンター、洗面台1つ、造り付け洗面台、折り上げ天井、羽目板の壁) の写真
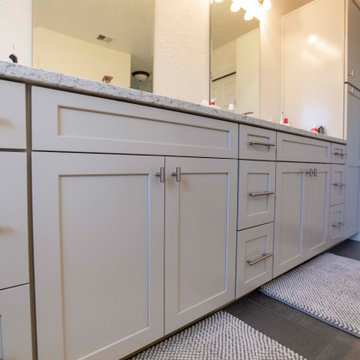
アルバカーキにあるお手頃価格の広いモダンスタイルのおしゃれなマスターバスルーム (シェーカースタイル扉のキャビネット、グレーのキャビネット、アルコーブ型浴槽、アルコーブ型シャワー、一体型トイレ 、マルチカラーのタイル、ガラスタイル、白い壁、セラミックタイルの床、アンダーカウンター洗面器、クオーツストーンの洗面台、グレーの床、白い洗面カウンター、トイレ室、洗面台2つ、造り付け洗面台、羽目板の壁) の写真
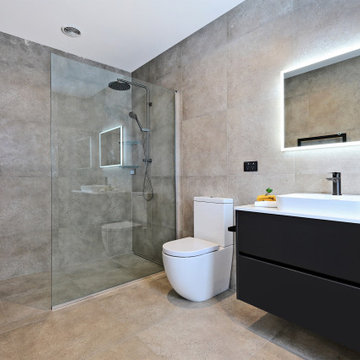
This stunning home showcases the signature quality workmanship and attention to detail of David Reid Homes.
Architecturally designed, with 3 bedrooms + separate media room, this home combines contemporary styling with practical and hardwearing materials, making for low-maintenance, easy living built to last.
Positioned for all-day sun, the open plan living and outdoor room - complete with outdoor wood burner - allow for the ultimate kiwi indoor/outdoor lifestyle.
The striking cladding combination of dark vertical panels and rusticated cedar weatherboards, coupled with the landscaped boardwalk entry, give this single level home strong curbside appeal.
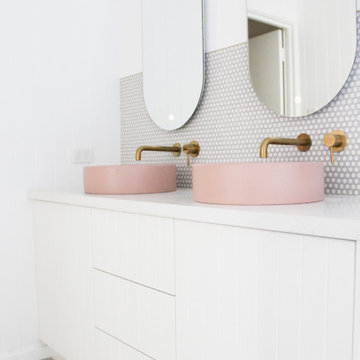
Wet Room Set Up, Brushed Brass, Bathroom Panels, VJ Panels, Concrete Basins, Pink Concrete Bathroom Basins, Penny Round Feature, LED Shower Niche, Freestanding Bath, Wall To Wall Frameless Screen, Brushed Brass Shower Screen, Shaker Vanity
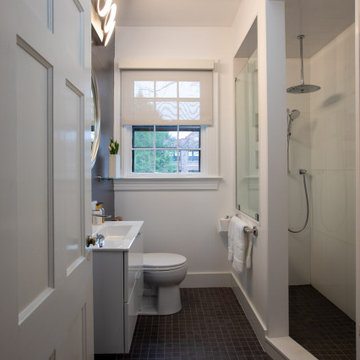
ボルチモアにある小さなモダンスタイルのおしゃれなバスルーム (浴槽なし) (フラットパネル扉のキャビネット、白いキャビネット、コーナー設置型シャワー、分離型トイレ、白いタイル、磁器タイル、グレーの壁、セラミックタイルの床、壁付け型シンク、人工大理石カウンター、グレーの床、オープンシャワー、白い洗面カウンター、シャワーベンチ、洗面台1つ、フローティング洗面台、折り上げ天井、羽目板の壁) の写真
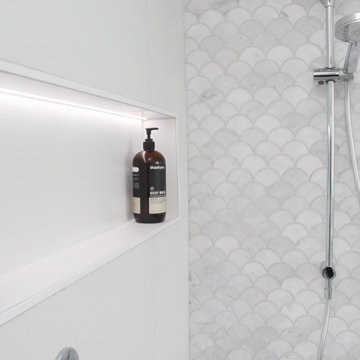
Wet Rooms Perth, Perth Wet Room Renovations, Mount Claremont Bathroom Renovations, Marble Fish Scale Feature Wall, Arch Mirrors, Wall Hung Hamptons Vanity
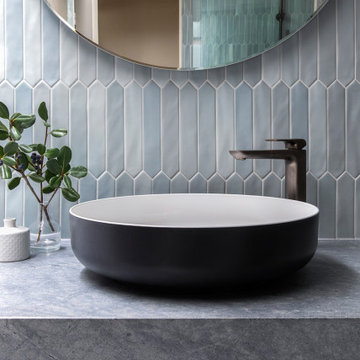
Delightful details and materials. Hilary Bradford Photography.
メルボルンにある中くらいなモダンスタイルのおしゃれなバスルーム (浴槽なし) (フラットパネル扉のキャビネット、濃色木目調キャビネット、アルコーブ型シャワー、壁掛け式トイレ、青いタイル、グレーの壁、ベッセル式洗面器、コンクリートの洗面台、グレーの床、開き戸のシャワー、グレーの洗面カウンター、洗面台1つ、造り付け洗面台、格子天井、羽目板の壁) の写真
メルボルンにある中くらいなモダンスタイルのおしゃれなバスルーム (浴槽なし) (フラットパネル扉のキャビネット、濃色木目調キャビネット、アルコーブ型シャワー、壁掛け式トイレ、青いタイル、グレーの壁、ベッセル式洗面器、コンクリートの洗面台、グレーの床、開き戸のシャワー、グレーの洗面カウンター、洗面台1つ、造り付け洗面台、格子天井、羽目板の壁) の写真
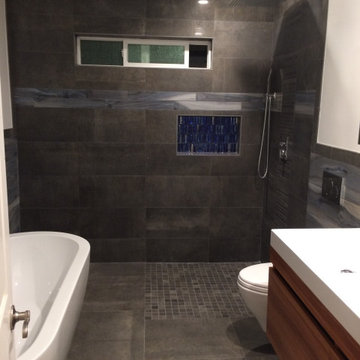
Master Bathroom transformation. From traditional to European minimalist design. One wall was expanded to increase the bathroom's footprint. A curbless shower and wall-hung toilet and vanity make as well as tile wainscot, make this bathroom a peaceful and inspiring wetroom. The large standing bathtub with two beautifully glass- tiled wall niches and wall-mounted contemporary polished chrome fixtures round-up this spa-like space.
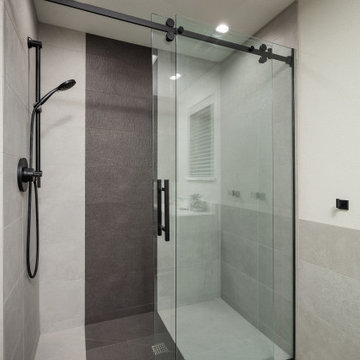
Marble counters on Shaker Cabinets. Barrier free, walk-in, curbless shower. Matte Black shower fixtures with Slide Bar and handheld. Gray floor tile.
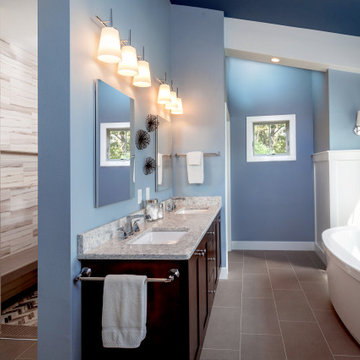
ミルウォーキーにある中くらいなモダンスタイルのおしゃれなマスターバスルーム (置き型浴槽、バリアフリー、青い壁、クオーツストーンの洗面台、グレーの床、開き戸のシャワー、トイレ室、洗面台2つ、三角天井、羽目板の壁、シェーカースタイル扉のキャビネット、濃色木目調キャビネット、グレーのタイル、アンダーカウンター洗面器、グレーの洗面カウンター、造り付け洗面台) の写真
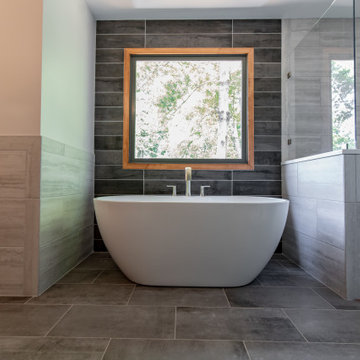
アトランタにあるモダンスタイルのおしゃれなマスターバスルーム (フラットパネル扉のキャビネット、淡色木目調キャビネット、置き型浴槽、バリアフリー、分離型トイレ、グレーのタイル、磁器タイル、グレーの壁、磁器タイルの床、アンダーカウンター洗面器、クオーツストーンの洗面台、グレーの床、開き戸のシャワー、白い洗面カウンター、シャワーベンチ、洗面台2つ、フローティング洗面台、羽目板の壁) の写真
モダンスタイルの浴室・バスルーム (グレーの床、羽目板の壁) の写真
1