トランジショナルスタイルの浴室・バスルーム (グレーの床、羽目板の壁) の写真
絞り込み:
資材コスト
並び替え:今日の人気順
写真 1〜20 枚目(全 281 枚)
1/4
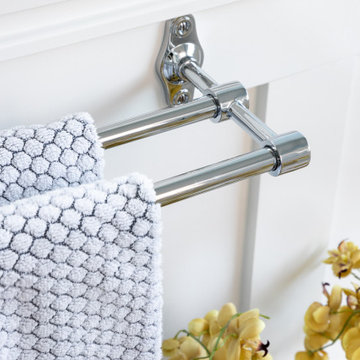
シアトルにある高級な広いトランジショナルスタイルのおしゃれなマスターバスルーム (家具調キャビネット、濃色木目調キャビネット、置き型浴槽、アルコーブ型シャワー、一体型トイレ 、白いタイル、磁器タイル、青い壁、磁器タイルの床、アンダーカウンター洗面器、クオーツストーンの洗面台、グレーの床、開き戸のシャワー、白い洗面カウンター、ニッチ、洗面台2つ、独立型洗面台、羽目板の壁) の写真
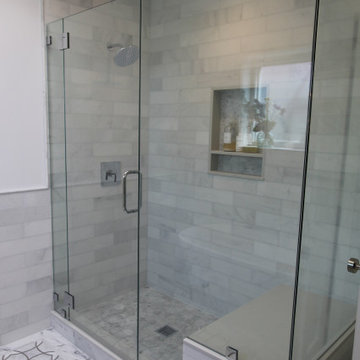
サンフランシスコにある中くらいなトランジショナルスタイルのおしゃれな浴室 (コーナー設置型シャワー、グレーのタイル、大理石タイル、白い壁、大理石の床、グレーの床、開き戸のシャワー、シャワーベンチ、羽目板の壁) の写真

フェニックスにあるお手頃価格の広いトランジショナルスタイルのおしゃれなマスターバスルーム (落し込みパネル扉のキャビネット、淡色木目調キャビネット、置き型浴槽、オープン型シャワー、ビデ、白いタイル、磁器タイル、白い壁、磁器タイルの床、アンダーカウンター洗面器、大理石の洗面台、グレーの床、開き戸のシャワー、白い洗面カウンター、ニッチ、洗面台2つ、独立型洗面台、格子天井、羽目板の壁) の写真

ボストンにあるトランジショナルスタイルのおしゃれなマスターバスルーム (茶色いキャビネット、置き型浴槽、磁器タイルの床、クオーツストーンの洗面台、グレーの床、白い洗面カウンター、洗面台2つ、造り付け洗面台、羽目板の壁) の写真
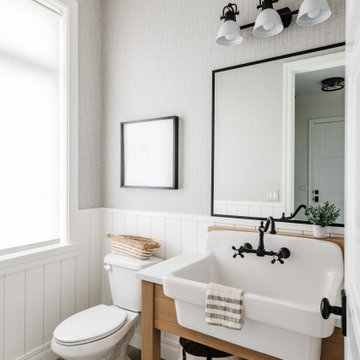
ソルトレイクシティにあるトランジショナルスタイルのおしゃれな浴室 (オープンシェルフ、グレーの壁、オーバーカウンターシンク、グレーの床、白い洗面カウンター、洗面台1つ、独立型洗面台、羽目板の壁、壁紙) の写真
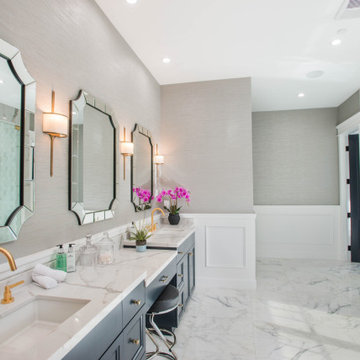
ロサンゼルスにある広いトランジショナルスタイルのおしゃれなマスターバスルーム (落し込みパネル扉のキャビネット、グレーのキャビネット、アルコーブ型シャワー、グレーの壁、アンダーカウンター洗面器、グレーの床、開き戸のシャワー、グレーの洗面カウンター、洗面台2つ、造り付け洗面台、羽目板の壁) の写真
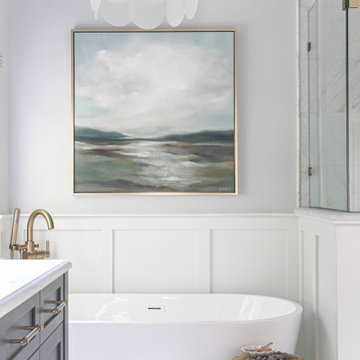
シャーロットにあるトランジショナルスタイルのおしゃれなマスターバスルーム (シェーカースタイル扉のキャビネット、青いキャビネット、置き型浴槽、大理石の床、アンダーカウンター洗面器、大理石の洗面台、グレーの床、グレーの洗面カウンター、洗面台2つ、造り付け洗面台、羽目板の壁) の写真

the client decided to eliminate the bathtub and install a large shower with partial fixed shower glass instead of a shower door
他の地域にある高級な中くらいなトランジショナルスタイルのおしゃれなマスターバスルーム (シェーカースタイル扉のキャビネット、青いキャビネット、オープン型シャワー、一体型トイレ 、グレーのタイル、セラミックタイル、グレーの壁、モザイクタイル、アンダーカウンター洗面器、クオーツストーンの洗面台、グレーの床、オープンシャワー、グレーの洗面カウンター、シャワーベンチ、洗面台2つ、独立型洗面台、羽目板の壁) の写真
他の地域にある高級な中くらいなトランジショナルスタイルのおしゃれなマスターバスルーム (シェーカースタイル扉のキャビネット、青いキャビネット、オープン型シャワー、一体型トイレ 、グレーのタイル、セラミックタイル、グレーの壁、モザイクタイル、アンダーカウンター洗面器、クオーツストーンの洗面台、グレーの床、オープンシャワー、グレーの洗面カウンター、シャワーベンチ、洗面台2つ、独立型洗面台、羽目板の壁) の写真

These clients needed a first-floor shower for their medically-compromised children, so extended the existing powder room into the adjacent mudroom to gain space for the shower. The 3/4 bath is fully accessible, and easy to clean - with a roll-in shower, wall-mounted toilet, and fully tiled floor, chair-rail and shower. The gray wall paint above the white subway tile is both contemporary and calming. Multiple shower heads and wands in the 3'x6' shower provided ample access for assisting their children in the shower. The white furniture-style vanity can be seen from the kitchen area, and ties in with the design style of the rest of the home. The bath is both beautiful and functional. We were honored and blessed to work on this project for our dear friends.
Please see NoahsHope.com for additional information about this wonderful family.
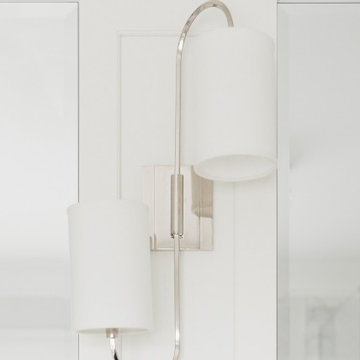
シカゴにあるお手頃価格の中くらいなトランジショナルスタイルのおしゃれなマスターバスルーム (落し込みパネル扉のキャビネット、白いキャビネット、置き型浴槽、コーナー設置型シャワー、一体型トイレ 、グレーのタイル、大理石タイル、グレーの壁、大理石の床、アンダーカウンター洗面器、大理石の洗面台、グレーの床、開き戸のシャワー、グレーの洗面カウンター、ニッチ、洗面台2つ、造り付け洗面台、羽目板の壁) の写真
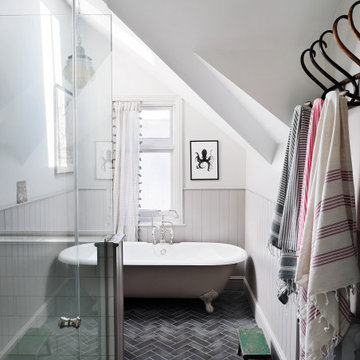
Photo: Elsa Young
バッキンガムシャーにあるトランジショナルスタイルのおしゃれなバスルーム (浴槽なし) (猫足バスタブ、白い壁、グレーの床、開き戸のシャワー、パネル壁、羽目板の壁) の写真
バッキンガムシャーにあるトランジショナルスタイルのおしゃれなバスルーム (浴槽なし) (猫足バスタブ、白い壁、グレーの床、開き戸のシャワー、パネル壁、羽目板の壁) の写真
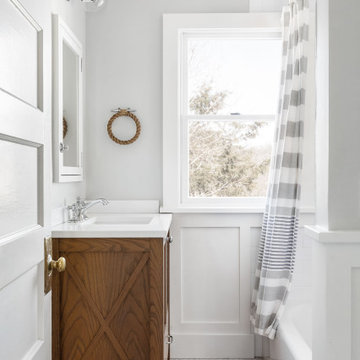
The bathrooms in this client's home did not fit her relaxed, sophisticated farmhouse style. We overhauled the master bathroom and brought in a custom oak vanity, an elegant mix of Carrara & Dolomite marble tile and a gorgeous freestanding bath that opened up the space. There are many unique details in this bathroom including the sliding barn door, tiled shower niche and styled shelves. The kids' bathroom was a partial remodel, but we kept the same attention to detail. This bath has fun, patterned porcelain floor tile, a custom oak vanity and medicine cabinet, and new wainscoting. We looked to Benjamin Moore paints to brighten up both bathrooms. Now these spaces are beautiful, functional and more spacious.
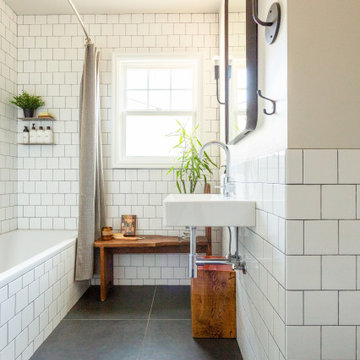
Uncluttering the limited floor space in this bathroom was a game changer in allowing the feeling of space to come through...no one likes to feel claustrophobic in their bathroom. Larger format tiles also adds to this ambience and gives this bathroom the contrast that it needs against the white tiled walls and wood accents.

シカゴにある高級な広いトランジショナルスタイルのおしゃれなマスターバスルーム (シェーカースタイル扉のキャビネット、中間色木目調キャビネット、置き型浴槽、アルコーブ型シャワー、分離型トイレ、白いタイル、磁器タイル、グレーの壁、木目調タイルの床、アンダーカウンター洗面器、クオーツストーンの洗面台、グレーの床、開き戸のシャワー、白い洗面カウンター、シャワーベンチ、洗面台2つ、造り付け洗面台、羽目板の壁、折り上げ天井) の写真

シカゴにある高級な中くらいなトランジショナルスタイルのおしゃれなマスターバスルーム (シェーカースタイル扉のキャビネット、青いキャビネット、置き型浴槽、ダブルシャワー、一体型トイレ 、青いタイル、サブウェイタイル、白い壁、セラミックタイルの床、アンダーカウンター洗面器、珪岩の洗面台、グレーの床、開き戸のシャワー、白い洗面カウンター、シャワーベンチ、洗面台1つ、造り付け洗面台、羽目板の壁) の写真
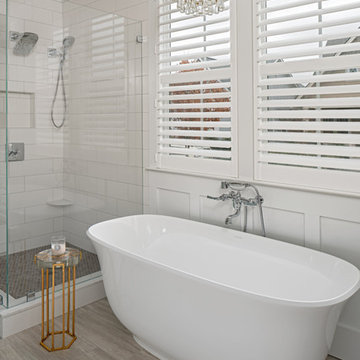
The Victoria and Albert Amiata freestanding tub with wall mounted tub filler makes this bathroom complete. Plantation shutters provide privacy while allowing natural light tom come through. The blown glass and brass drink table provides a place for products and won't be damaged by water.
Project Developer: Brad Little | Designer: Chelsea Allard | Project Manager: Tom O'Neil | © Deborah Scannell Photography
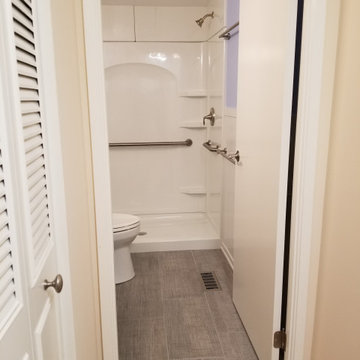
ボルチモアにあるお手頃価格の中くらいなトランジショナルスタイルのおしゃれな浴室 (オープンシェルフ、グレーのキャビネット、アルコーブ型浴槽、オープン型シャワー、分離型トイレ、青い壁、セラミックタイルの床、一体型シンク、人工大理石カウンター、グレーの床、引戸のシャワー、白い洗面カウンター、洗面台1つ、独立型洗面台、羽目板の壁) の写真
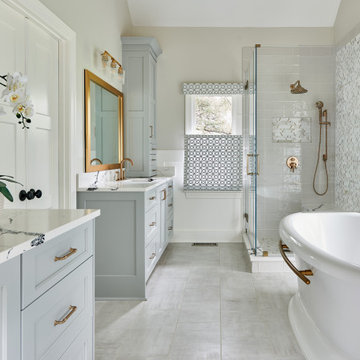
シャーロットにあるトランジショナルスタイルのおしゃれな浴室 (落し込みパネル扉のキャビネット、グレーのキャビネット、置き型浴槽、グレーのタイル、ベージュの壁、アンダーカウンター洗面器、グレーの床、開き戸のシャワー、白い洗面カウンター、洗面台2つ、造り付け洗面台、三角天井、羽目板の壁、コーナー設置型シャワー) の写真

The layout stayed the same for this remodel. We painted the existing vanity black, added white oak shelving below and floating above. We added matte black hardware. Added quartz counters, new plumbing, mirrors and sconces.
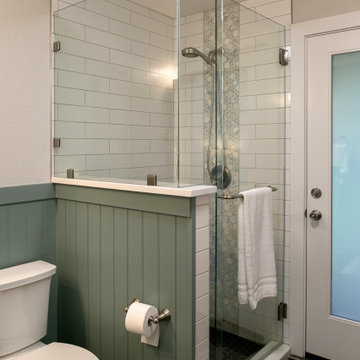
シアトルにあるトランジショナルスタイルのおしゃれな浴室 (白いキャビネット、コーナー設置型シャワー、一体型トイレ 、白いタイル、磁器タイル、緑の壁、クッションフロア、アンダーカウンター洗面器、クオーツストーンの洗面台、グレーの床、開き戸のシャワー、白い洗面カウンター、洗濯室、洗面台1つ、羽目板の壁) の写真
トランジショナルスタイルの浴室・バスルーム (グレーの床、羽目板の壁) の写真
1