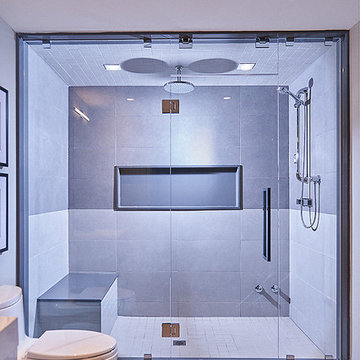青いモダンスタイルの浴室・バスルーム (ダブルシャワー) の写真
絞り込み:
資材コスト
並び替え:今日の人気順
写真 1〜20 枚目(全 44 枚)
1/4
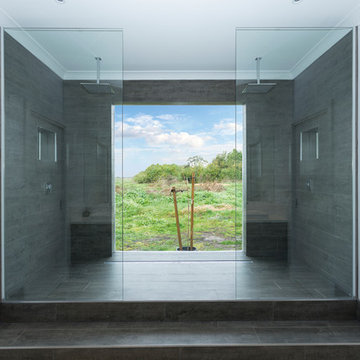
Clare Noble
メルボルンにある中くらいなモダンスタイルのおしゃれなマスターバスルーム (ダブルシャワー、グレーのタイル、トラバーチンタイル、オープンシャワー、白い壁、磁器タイルの床、グレーの床) の写真
メルボルンにある中くらいなモダンスタイルのおしゃれなマスターバスルーム (ダブルシャワー、グレーのタイル、トラバーチンタイル、オープンシャワー、白い壁、磁器タイルの床、グレーの床) の写真
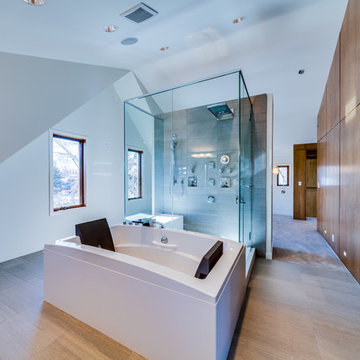
David Troyer
ラグジュアリーな広いモダンスタイルのおしゃれなマスターバスルーム (ベッセル式洗面器、フラットパネル扉のキャビネット、中間色木目調キャビネット、クオーツストーンの洗面台、置き型浴槽、ダブルシャワー、グレーのタイル、磁器タイル、白い壁、ベージュの床、磁器タイルの床、開き戸のシャワー) の写真
ラグジュアリーな広いモダンスタイルのおしゃれなマスターバスルーム (ベッセル式洗面器、フラットパネル扉のキャビネット、中間色木目調キャビネット、クオーツストーンの洗面台、置き型浴槽、ダブルシャワー、グレーのタイル、磁器タイル、白い壁、ベージュの床、磁器タイルの床、開き戸のシャワー) の写真
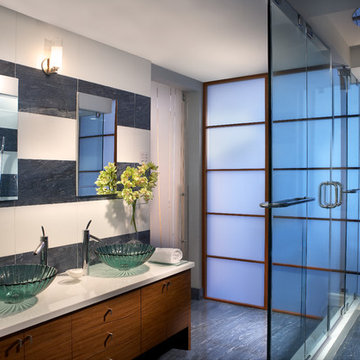
Projects by J Design Group, Your friendly Interior designers firm in Miami, FL. at your service.
www.JDesignGroup.com
FLORIDA DESIGN MAGAZINE selected our client’s luxury 3000 Sf ocean front apartment in Miami Beach, to publish it in their issue and they Said:
Classic Italian Lines, Asian Aesthetics And A Touch of Color Mix To Create An Updated Floridian Style
TEXT Roberta Cruger PHOTOGRAPHY Daniel Newcomb.
On the recommendation of friends who live in the penthouse, homeowner Danny Bensusan asked interior designer Jennifer Corredor to renovate his 3,000-square-foot Bal Harbour condominium. “I liked her ideas,” he says, so he gave her carte blanche. The challenge was to make this home unique and reflect a Floridian style different from the owner’s traditional residence on New York’s Brooklyn Bay as well as his Manhattan apartment. Water was the key. Besides enjoying the oceanfront property, Bensusan, an avid fisherman, was pleased that the location near a marina allowed access to his boat. But the original layout closed off the rooms from Atlantic vistas, so Jennifer Corredor eliminated walls to create a large open living space with water views from every angle.
“I emulated the ocean by bringing in hues of blue, sea mist and teal,” Jennifer Corredor says. In the living area, bright artwork is enlivened by an understated wave motif set against a beige backdrop. From curvaceous lines on a pair of silk area rugs and grooves on the cocktail table to a subtle undulating texture on the imported Maya Romanoff wall covering, Jennifer Corredor’s scheme balances the straight, contemporary lines. “It’s a modern apartment with a twist,” the designer says. Melding form and function with sophistication, the living area includes the dining area and kitchen separated by a column treated in frosted glass, a design element echoed throughout the space. “Glass diffuses and enriches rooms without blocking the eye,” Jennifer Corredor says.
Quality materials including exotic teak-like Afromosia create a warm effect throughout the home. Bookmatched fine-grain wood shapes the custom-designed cabinetry that offsets dark wenge-stained wood furnishings in the main living areas. Between the entry and kitchen, the design addresses the owner’s request for a bar, creating a continuous flow of Afromosia with touch-latched doors that cleverly conceal storage space. The kitchen island houses a wine cooler and refrigerator. “I wanted a place to entertain and just relax,” Bensusan says. “My favorite place is the kitchen. From the 16th floor, it overlooks the pool and beach — I can enjoy the views over wine and cheese with friends.” Glass doors with linear etchings lead to the bedrooms, heightening the airy feeling. Appropriate to the modern setting, an Asian sensibility permeates the elegant master bedroom with furnishings that hug the floor. “Japanese style is simplicity at its best,” the designer says. Pale aqua wall covering shows a hint of waves, while rich Brazilian Angico wood flooring adds character. A wall of frosted glass creates a shoji screen effect in the master suite, a unique room divider tht exemplifies the designer’s signature stunning bathrooms. A distinctive wall application of deep Caribbean Blue and Mont Blanc marble bands reiterates the lightdrenched panel. And in a guestroom, mustard tones with a floral motif augment canvases by Venezuelan artist Martha Salas-Kesser. Works of art provide a touch of color throughout, while accessories adorn the surfaces. “I insist on pieces such as the exquisite Venini vases,” Corredor says. “I try to cover every detail so that my clients are totally satisfied.”
J Design Group – Miami Interior Designers Firm – Modern – Contemporary
225 Malaga Ave.
Coral Gables, FL. 33134
Contact us: 305-444-4611
www.JDesignGroup.com
“Home Interior Designers”
"Miami modern"
“Contemporary Interior Designers”
“Modern Interior Designers”
“House Interior Designers”
“Coco Plum Interior Designers”
“Sunny Isles Interior Designers”
“Pinecrest Interior Designers”
"J Design Group interiors"
"South Florida designers"
“Best Miami Designers”
"Miami interiors"
"Miami decor"
“Miami Beach Designers”
“Best Miami Interior Designers”
“Miami Beach Interiors”
“Luxurious Design in Miami”
"Top designers"
"Deco Miami"
"Luxury interiors"
“Miami Beach Luxury Interiors”
“Miami Interior Design”
“Miami Interior Design Firms”
"Beach front"
“Top Interior Designers”
"top decor"
“Top Miami Decorators”
"Miami luxury condos"
"modern interiors"
"Modern”
"Pent house design"
"white interiors"
“Top Miami Interior Decorators”
“Top Miami Interior Designers”
“Modern Designers in Miami”
J Design Group – Miami
225 Malaga Ave.
Coral Gables, FL. 33134
Contact us: 305-444-4611
www.JDesignGroup.com
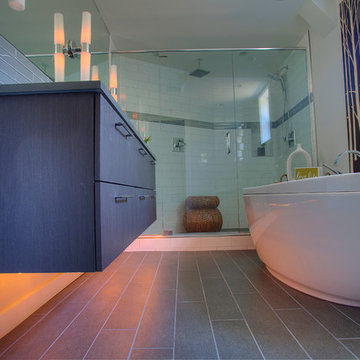
The owners of this 1958 mid-century modern home desired a refreshing new master bathroom that was open and bright. The previous bathroom felt dark and cramped, with dated fixtures. A new bathroom was designed, borrowing much needed space from the neighboring garage, and allowing for a larger shower, a generous vanity with integrated trough sink and a soaking tub.
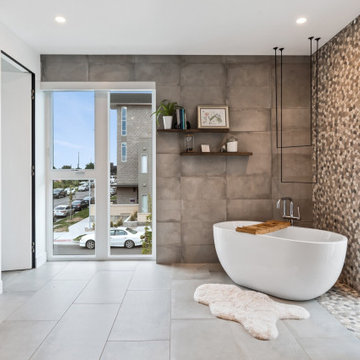
Ahhh... having a place for everything leads to a very tranquil space.
Room Redefined is a full-service home organization and design consultation firm. We offer move management to help with all stages of move prep to post-move set-up. In this case, once we moved the homeowners into their beautiful custom home, we worked intimately with them to understand how they needed each space to function, and to customize solutions that met their goals. As a part of our process, we helped with sorting and purging of items they did not want in their new home, selling, donating, or recycling the removed items. We then engaged in space planning, product selection and product purchasing. We handled all installation of the products we recommended, and continue to work with this family today to help maintain their space as they go through transitions as a family. We have been honored to work with additional members of their family and now their mountain home in Frisco, Colorado.
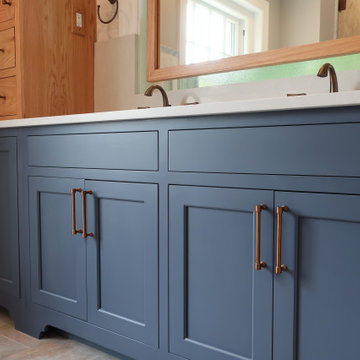
We transformed this bathroom, adding a vanity, custom mirror with bracket to hang in front of the window while still providing natural light, custom shelves, and a gorgeous tiled shower with four shower heads.

This modern handicap accessible shower features large floor to ceiling tile, small blue tile accents, shower niche, luxury rain showerhead, and sit down shower head.
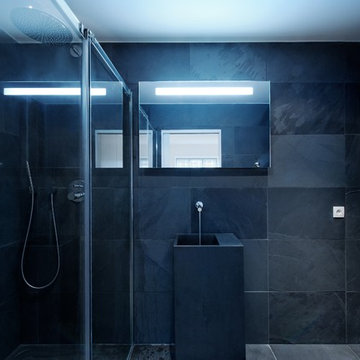
Un client souvent absent souhaite trouver une entreprise qui s’occupe de tout pour les travaux de rénovation lourde de son appartement. Nous prenons la mission dans sa globalité, en gérant en amont le contact avec le syndic et les copropriétaires pour réaliser la restructuration comprenant la suppression des murs porteurs intérieurs.
Ces travaux se déroulent de nuit pour monter les profilés métalliques de 8 mètres de long à l’aide d’une grue mobile et d’une nacelle sur la place Kléber
Cet appartement a intégralement été repensé afin d’offrir un espace ouvert entre cuisine, salon et salle à manger.
Le coin nuit abrite deux chambres avec salle de bain l’une en travertin l’autre en granite noir.
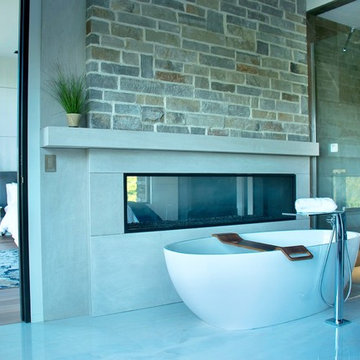
This property is one of the nicest I have ever staged. It has a gorgeous California modern style to it overlooking a sprawling golf course.
If you are thinking about selling your home, give us a call. We can make your home look fantastic!
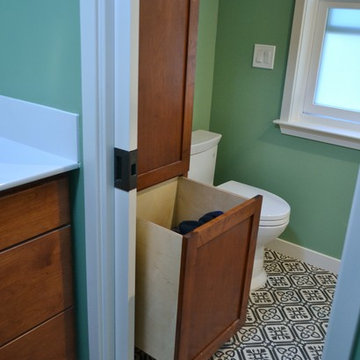
Part of a whole house remodel where every space was touched and several spaces were re-located for better function, these two bathrooms are now perfectly adapted for their users. The hall bath/kids bath has 2 vanities for no waiting, a large shower stall with a wavy tile accent wall and lots of storage including a hamper drawer. The master bath has a large soaking tub, a two person shower stall with pebble tile floor, lots of vanity space in a modern walnut and is light, bright and spacious.
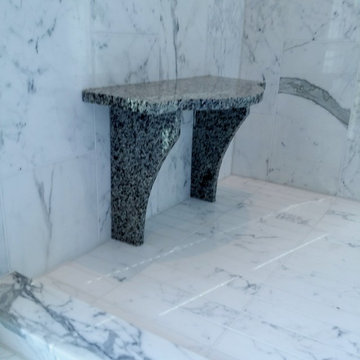
ボルチモアにある高級な広いモダンスタイルのおしゃれなマスターバスルーム (シェーカースタイル扉のキャビネット、白いキャビネット、ダブルシャワー、白いタイル、石タイル、グレーの壁、リノリウムの床、アンダーカウンター洗面器、御影石の洗面台) の写真
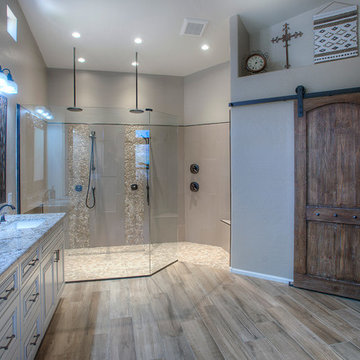
A modern bathroom renovation with high ceilings and an open concept design. This space is finished with high-end fixtures, a double vanity, and elegant tile flooring.
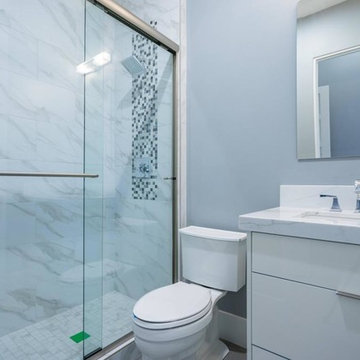
Chic and stylish modern home design by Fratantoni Interior Designers.
Designed by Fratantoni Interior Designers
Follow us on Facebook, Instagram, Twitter, and Pinterest
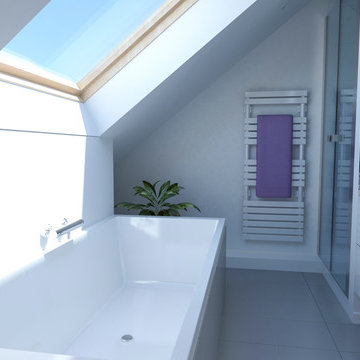
パリにあるお手頃価格の中くらいなモダンスタイルのおしゃれな子供用バスルーム (インセット扉のキャビネット、白いキャビネット、置き型浴槽、ダブルシャワー、分離型トイレ、白いタイル、セラミックタイル、白い壁、セラミックタイルの床、コンソール型シンク、木製洗面台、グレーの床、開き戸のシャワー、ベージュのカウンター) の写真
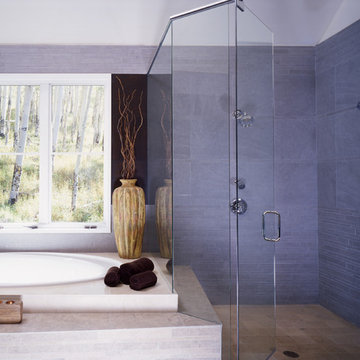
James Ray Spahn
Interior design of bath and material layouts
デンバーにある高級な広いモダンスタイルのおしゃれなマスターバスルーム (フラットパネル扉のキャビネット、濃色木目調キャビネット、ドロップイン型浴槽、ダブルシャワー、一体型トイレ 、グレーのタイル、磁器タイル、グレーの壁、ライムストーンの床、アンダーカウンター洗面器、ライムストーンの洗面台、ベージュの床、開き戸のシャワー) の写真
デンバーにある高級な広いモダンスタイルのおしゃれなマスターバスルーム (フラットパネル扉のキャビネット、濃色木目調キャビネット、ドロップイン型浴槽、ダブルシャワー、一体型トイレ 、グレーのタイル、磁器タイル、グレーの壁、ライムストーンの床、アンダーカウンター洗面器、ライムストーンの洗面台、ベージュの床、開き戸のシャワー) の写真
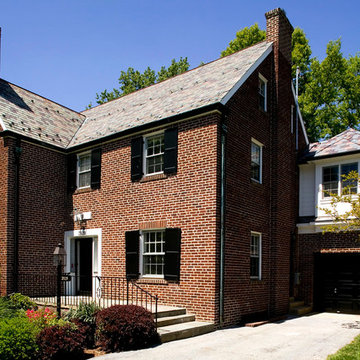
Deceptively spacious master bath addition over existing garage in Bethesda, MD / Metro DC area. Clever utilization of space for luxurious en suite upgrade to traditional home - (interior views in additional photos)
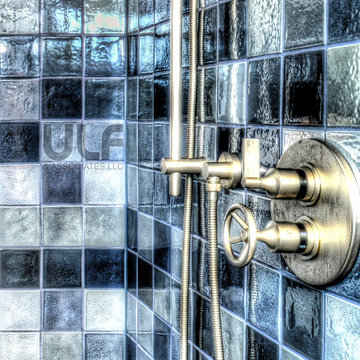
The shower faucets have industrial handles that break the all-blue bathroom.
Built by ULFBUILT.
デンバーにあるラグジュアリーな中くらいなモダンスタイルのおしゃれな子供用バスルーム (ダブルシャワー、青いタイル、セラミックタイル、青い壁) の写真
デンバーにあるラグジュアリーな中くらいなモダンスタイルのおしゃれな子供用バスルーム (ダブルシャワー、青いタイル、セラミックタイル、青い壁) の写真
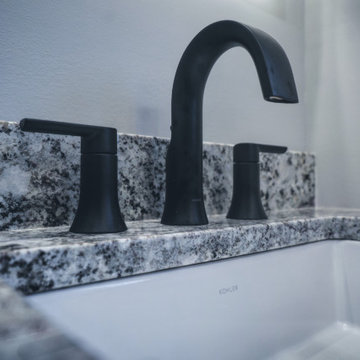
Upward view of the shower setup. The tile was carried up to the ceiling.
他の地域にある高級な中くらいなモダンスタイルのおしゃれなバスルーム (浴槽なし) (落し込みパネル扉のキャビネット、グレーのキャビネット、ダブルシャワー、分離型トイレ、ベージュのタイル、セラミックタイル、グレーの壁、磁器タイルの床、アンダーカウンター洗面器、マルチカラーの床、開き戸のシャワー、グレーの洗面カウンター、シャワーベンチ、洗面台1つ、造り付け洗面台) の写真
他の地域にある高級な中くらいなモダンスタイルのおしゃれなバスルーム (浴槽なし) (落し込みパネル扉のキャビネット、グレーのキャビネット、ダブルシャワー、分離型トイレ、ベージュのタイル、セラミックタイル、グレーの壁、磁器タイルの床、アンダーカウンター洗面器、マルチカラーの床、開き戸のシャワー、グレーの洗面カウンター、シャワーベンチ、洗面台1つ、造り付け洗面台) の写真
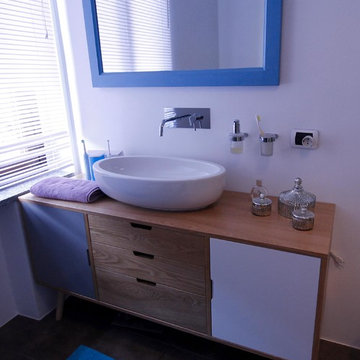
ミラノにあるモダンスタイルのおしゃれなバスルーム (浴槽なし) (家具調キャビネット、ダブルシャワー、壁掛け式トイレ、茶色いタイル、白い壁、ベッセル式洗面器、ラミネートカウンター) の写真
青いモダンスタイルの浴室・バスルーム (ダブルシャワー) の写真
1
