モダンスタイルの浴室・バスルーム (ルーバー扉のキャビネット、白い壁) の写真
絞り込み:
資材コスト
並び替え:今日の人気順
写真 1〜20 枚目(全 69 枚)
1/4

This was once a bedroom with hardwood floors and 8 ft ceilings. The small closet was converted into a water closet. The freestanding tub was placed in front of the window. An orb was hung above for added light.
The back wall was tiled with 48x24 tile from floor to ceiling to help make the space look larger. Penny tile was used on the floor of the shower. Because the glass was one solid piece and went to the ceiling there was no need for a door. The vanity/furniture piece had a modern look with a trough sink and 2 modern chrome faucets that match the rest of the plumbing in the bathroom. The back lite mirror lights up the room with the added can lights above. An armoire had electrical added to the back side of the piece and houses all of the toiletries for the space. The walls are painted White Dove by Benjamin Moore
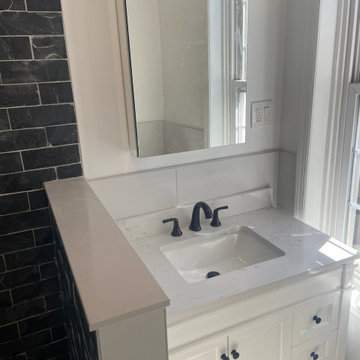
Beautiful variation of black-and-white design implemented for this small bathroom. Snow-white vanity with robust black handles and faucet, marble counter, full-function medicine cabinet, industrial charmed light fixture above the vanity.

Das Highlight des kleine Familienbades ist die begehbare Dusche. Der kleine Raum wurde mit einer großen Spiegelfläche an einer Wandseite erweitert und durch den Einsatz von Lichtquellen atmosphärisch aufgewertet. Schwarze, moderne Details stehen im Kontrast zu natürlichen Materialien.
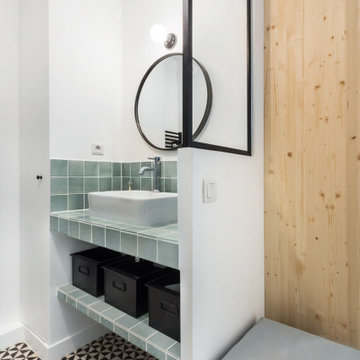
Salle de bain de la suite parentale conçue sur mesure
マルセイユにある高級な小さなモダンスタイルのおしゃれなバスルーム (浴槽なし) (ルーバー扉のキャビネット、白いキャビネット、バリアフリー、セラミックタイル、白い壁、セラミックタイルの床、オーバーカウンターシンク、タイルの洗面台、黒い床、開き戸のシャワー、洗面台1つ、造り付け洗面台) の写真
マルセイユにある高級な小さなモダンスタイルのおしゃれなバスルーム (浴槽なし) (ルーバー扉のキャビネット、白いキャビネット、バリアフリー、セラミックタイル、白い壁、セラミックタイルの床、オーバーカウンターシンク、タイルの洗面台、黒い床、開き戸のシャワー、洗面台1つ、造り付け洗面台) の写真
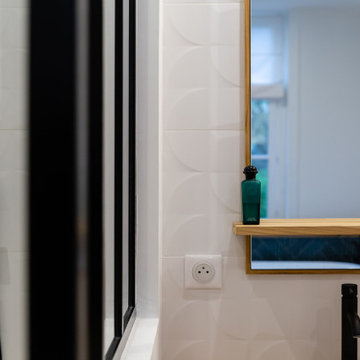
Nos clients souhaitaient revoir l’aménagement de l’étage de leur maison en plein cœur de Lille. Les volumes étaient mal distribués et il y avait peu de rangement.
Le premier défi était d’intégrer l’espace dressing dans la chambre sans perdre trop d’espace. Une tête de lit avec verrière intégrée a donc été installée, ce qui permet de délimiter les différents espaces. La peinture Tuscan Red de Little Green apporte le dynamisme qu’il manquait à cette chambre d’époque.
Ensuite, le bureau a été réduit pour agrandir la salle de bain maintenant assez grande pour toute la famille. Baignoire îlot, douche et double vasque, on a vu les choses en grand. Les accents noir mat et de bois apportent à la fois une touche chaleureuse et ultra tendance. Nous avons choisi des matériaux de qualité pour un rendu impeccable.
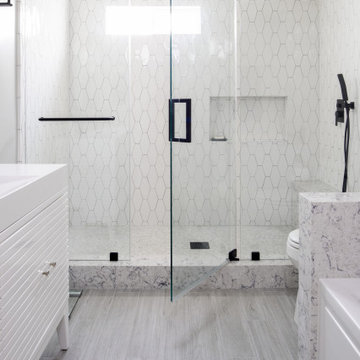
Modern Bathroom Design with Black Finishes
ロサンゼルスにある中くらいなモダンスタイルのおしゃれなバスルーム (浴槽なし) (ルーバー扉のキャビネット、白いキャビネット、ドロップイン型浴槽、アルコーブ型シャワー、一体型トイレ 、モノトーンのタイル、磁器タイル、白い壁、淡色無垢フローリング、コンソール型シンク、グレーの床、引戸のシャワー、白い洗面カウンター、シャワーベンチ、洗面台2つ、独立型洗面台、格子天井) の写真
ロサンゼルスにある中くらいなモダンスタイルのおしゃれなバスルーム (浴槽なし) (ルーバー扉のキャビネット、白いキャビネット、ドロップイン型浴槽、アルコーブ型シャワー、一体型トイレ 、モノトーンのタイル、磁器タイル、白い壁、淡色無垢フローリング、コンソール型シンク、グレーの床、引戸のシャワー、白い洗面カウンター、シャワーベンチ、洗面台2つ、独立型洗面台、格子天井) の写真
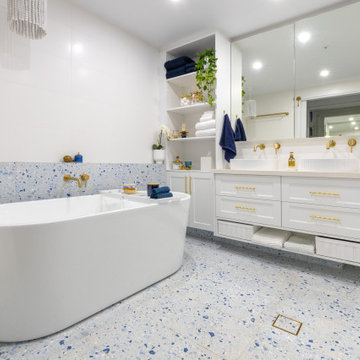
This Melbourne apartment is the perfect setting for wine and dinning as you sit back and admire the city skyline. The kitchen oozes elegance with stunning bespoke cabinetry, catering to the entertaining needs of our clients. When achieving a dream kitchen, it is important to consider all the finer details like storage needs. Featuring this neatly fitted out appliance cabinet, perfect for the morning breakfast run! Every room in this Docklands apartment displays the wow factor! Scandi theme is the design statement behind the timber barn door into the bathroom and euro laundry. This stunning timber grooved paneling, wall hung vanity has introduced texture and a focal point into this adoring renovation. Striking the balance with perfect mix of warmth, clean lines to create a seamless open feel. The Ensuite is nothing but amazing, exquisite finishes alongside the center piece of the freestanding bathtub. The speckled Terrazzo flooring is visually beautiful against the white custom- made joinery with brushed gold fittings throughout, creating a real timeless feel with complete luxury.
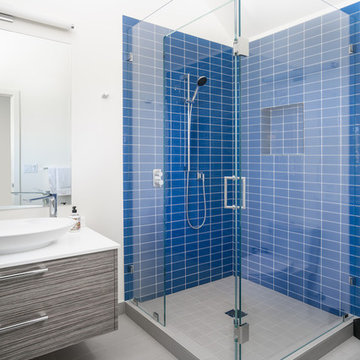
This 1970s vintage residence in Tiburon was ripe for an update. An indoor bathroom was one of the features that modernized the space. Jonathan Mitchell Photography / jonathanmitchell.co

シドニーにある低価格の小さなモダンスタイルのおしゃれなバスルーム (浴槽なし) (ルーバー扉のキャビネット、白いキャビネット、アルコーブ型浴槽、洗い場付きシャワー、一体型トイレ 、モノトーンのタイル、モザイクタイル、白い壁、セメントタイルの床、壁付け型シンク、クオーツストーンの洗面台、グレーの床、開き戸のシャワー、白い洗面カウンター、洗面台1つ、フローティング洗面台) の写真
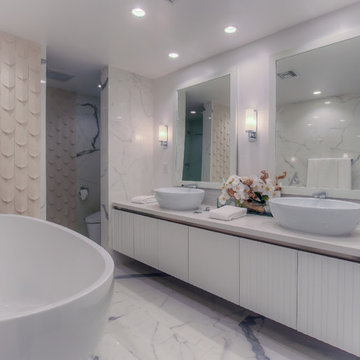
Master Bathroom
ロサンゼルスにある高級な広いモダンスタイルのおしゃれなマスターバスルーム (ルーバー扉のキャビネット、置き型浴槽、アルコーブ型シャワー、グレーのタイル、磁器タイル、白い壁、クッションフロア、ベッセル式洗面器) の写真
ロサンゼルスにある高級な広いモダンスタイルのおしゃれなマスターバスルーム (ルーバー扉のキャビネット、置き型浴槽、アルコーブ型シャワー、グレーのタイル、磁器タイル、白い壁、クッションフロア、ベッセル式洗面器) の写真
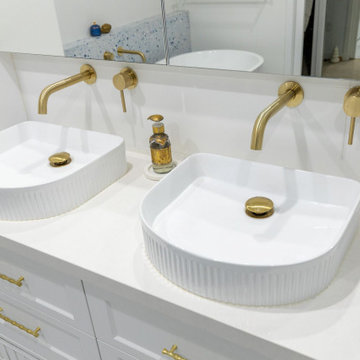
This Melbourne apartment is the perfect setting for wine and dinning as you sit back and admire the city skyline. The kitchen oozes elegance with stunning bespoke cabinetry, catering to the entertaining needs of our clients. When achieving a dream kitchen, it is important to consider all the finer details like storage needs. Featuring this neatly fitted out appliance cabinet, perfect for the morning breakfast run! Every room in this Docklands apartment displays the wow factor! Scandi theme is the design statement behind the timber barn door into the bathroom and euro laundry. This stunning timber grooved paneling, wall hung vanity has introduced texture and a focal point into this adoring renovation. Striking the balance with perfect mix of warmth, clean lines to create a seamless open feel. The Ensuite is nothing but amazing, exquisite finishes alongside the center piece of the freestanding bathtub. The speckled Terrazzo flooring is visually beautiful against the white custom- made joinery with brushed gold fittings throughout, creating a real timeless feel with complete luxury.
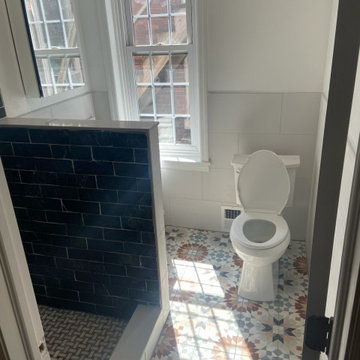
SMAll bathroom with walk-in shower remodeled and rerouted from a bathroom with free-standing bathtub. Industrial style for small space with abundant light.
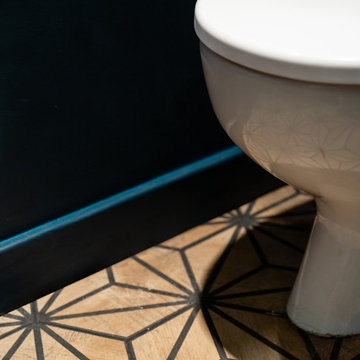
Nos clients souhaitaient revoir l’aménagement de l’étage de leur maison en plein cœur de Lille. Les volumes étaient mal distribués et il y avait peu de rangement.
Le premier défi était d’intégrer l’espace dressing dans la chambre sans perdre trop d’espace. Une tête de lit avec verrière intégrée a donc été installée, ce qui permet de délimiter les différents espaces. La peinture Tuscan Red de Little Green apporte le dynamisme qu’il manquait à cette chambre d’époque.
Ensuite, le bureau a été réduit pour agrandir la salle de bain maintenant assez grande pour toute la famille. Baignoire îlot, douche et double vasque, on a vu les choses en grand. Les accents noir mat et de bois apportent à la fois une touche chaleureuse et ultra tendance. Nous avons choisi des matériaux de qualité pour un rendu impeccable.
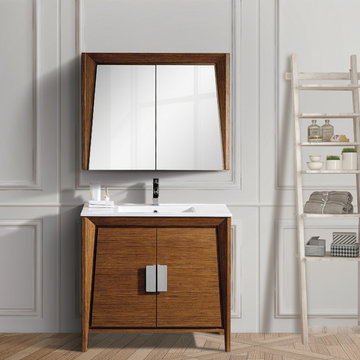
Sometimes, even a minimalist requires an illusion beyond all the structural efficiency. Featuring a well outlined pyramid incline on its center front panel, Imperial 2 combines simple structure with recessed architecture. An explorative form of design within reach, the entire frame of the vanity continues throughout the leg column and features a double groove indent directly above the leg base. Roomy cabinet space is accessible via super durable polished chrome handle plates for the futuristic tinge in an otherwise understated presentation.
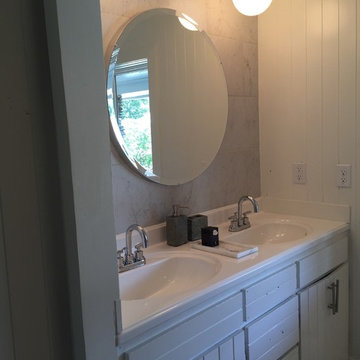
マンチェスターにあるお手頃価格の中くらいなモダンスタイルのおしゃれなマスターバスルーム (ルーバー扉のキャビネット、白いキャビネット、セラミックタイル、白い壁、一体型シンク、ラミネートカウンター) の写真
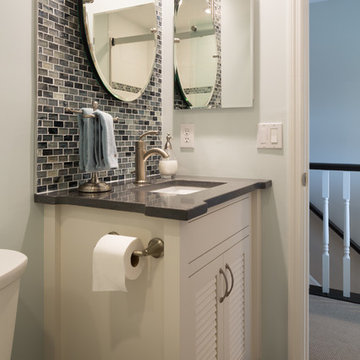
marktepe
シンシナティにあるお手頃価格の小さなモダンスタイルのおしゃれなバスルーム (浴槽なし) (ルーバー扉のキャビネット、白いキャビネット、一体型トイレ 、モノトーンのタイル、セラミックタイル、白い壁、濃色無垢フローリング、オーバーカウンターシンク、大理石の洗面台) の写真
シンシナティにあるお手頃価格の小さなモダンスタイルのおしゃれなバスルーム (浴槽なし) (ルーバー扉のキャビネット、白いキャビネット、一体型トイレ 、モノトーンのタイル、セラミックタイル、白い壁、濃色無垢フローリング、オーバーカウンターシンク、大理石の洗面台) の写真
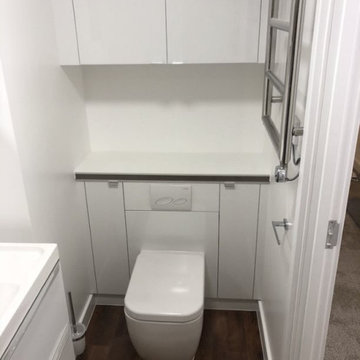
ハンプシャーにあるお手頃価格の小さなモダンスタイルのおしゃれなバスルーム (浴槽なし) (ルーバー扉のキャビネット、白いキャビネット、白いタイル、白い壁、クッションフロア、茶色い床、白い洗面カウンター、洗面台1つ、フローティング洗面台) の写真
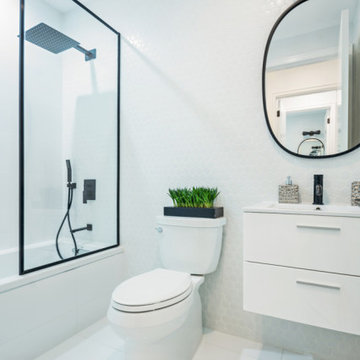
Featuring this modern master bathroom, black & white design, matte black finishes!
ニューヨークにある高級な中くらいなモダンスタイルのおしゃれなマスターバスルーム (ルーバー扉のキャビネット、白いキャビネット、ドロップイン型浴槽、アルコーブ型シャワー、一体型トイレ 、白いタイル、磁器タイル、白い壁、大理石の床、壁付け型シンク、大理石の洗面台、白い床、引戸のシャワー、白い洗面カウンター) の写真
ニューヨークにある高級な中くらいなモダンスタイルのおしゃれなマスターバスルーム (ルーバー扉のキャビネット、白いキャビネット、ドロップイン型浴槽、アルコーブ型シャワー、一体型トイレ 、白いタイル、磁器タイル、白い壁、大理石の床、壁付け型シンク、大理石の洗面台、白い床、引戸のシャワー、白い洗面カウンター) の写真
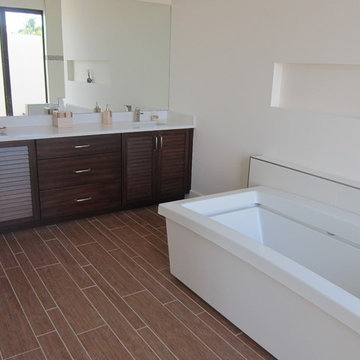
This stunning well-lit Master bath is a clean design. Large open floor plan.
マイアミにある高級な広いモダンスタイルのおしゃれなマスターバスルーム (アンダーカウンター洗面器、ルーバー扉のキャビネット、濃色木目調キャビネット、アルコーブ型浴槽、ダブルシャワー、茶色いタイル、磁器タイル、白い壁、磁器タイルの床) の写真
マイアミにある高級な広いモダンスタイルのおしゃれなマスターバスルーム (アンダーカウンター洗面器、ルーバー扉のキャビネット、濃色木目調キャビネット、アルコーブ型浴槽、ダブルシャワー、茶色いタイル、磁器タイル、白い壁、磁器タイルの床) の写真
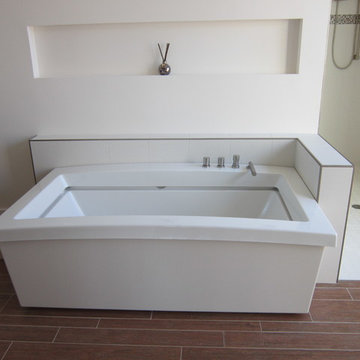
Inviting modern design. Large open classic space.
マイアミにある高級なモダンスタイルのおしゃれなマスターバスルーム (アンダーカウンター洗面器、ルーバー扉のキャビネット、濃色木目調キャビネット、アルコーブ型浴槽、オープン型シャワー、茶色いタイル、白い壁、磁器タイルの床) の写真
マイアミにある高級なモダンスタイルのおしゃれなマスターバスルーム (アンダーカウンター洗面器、ルーバー扉のキャビネット、濃色木目調キャビネット、アルコーブ型浴槽、オープン型シャワー、茶色いタイル、白い壁、磁器タイルの床) の写真
モダンスタイルの浴室・バスルーム (ルーバー扉のキャビネット、白い壁) の写真
1