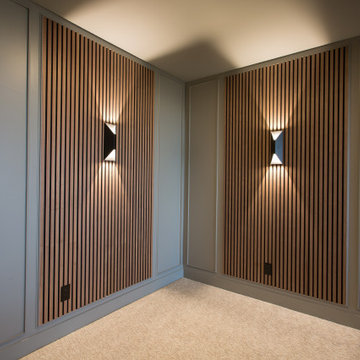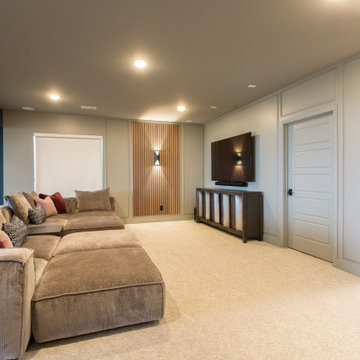モダンスタイルの地下室 (パネル壁) の写真
絞り込み:
資材コスト
並び替え:今日の人気順
写真 1〜20 枚目(全 27 枚)
1/3
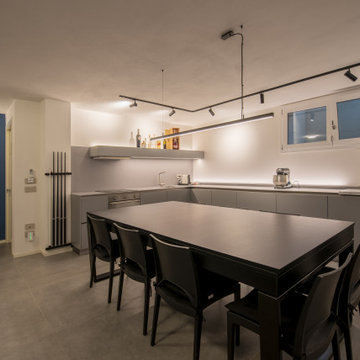
una cucina con un impatto minimo nell'ambiente, senza pensili e con basi chiuse per nascondere anche la zona lavanderia. In primo piano il tavolo con una seconda funzione, il biliardo.

Modern geometric black and white tile wall adds dimension and contemporary energy to the snack and beverage bar.
Photos: Jody Kmetz
シカゴにある高級な広いモダンスタイルのおしゃれな地下室 (全地下、ホームバー、白い壁、カーペット敷き、グレーの床、表し梁、パネル壁) の写真
シカゴにある高級な広いモダンスタイルのおしゃれな地下室 (全地下、ホームバー、白い壁、カーペット敷き、グレーの床、表し梁、パネル壁) の写真

他の地域にある広いモダンスタイルのおしゃれな地下室 ( シアタールーム、黒い壁、クッションフロア、標準型暖炉、金属の暖炉まわり、折り上げ天井、パネル壁、半地下 (窓あり) ) の写真
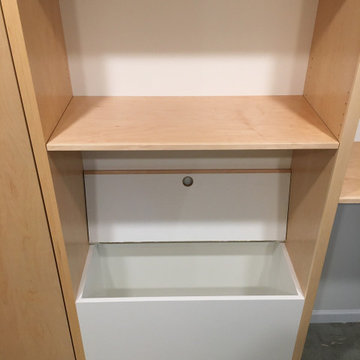
The comforter cubby.
The ABB Built-in
- custom designed storage system for basement area in condo
- queen size side tilt Murphy bed, TV cabinet with sliding doors, 4 drawer open closet, comforter cubby and shelving
- Prefinished maple plywood, white melamine cabinet liner plywood, full extension undermount drawer slides, Trola Rolle 2000 sliding door system
This project totally transformed the basement into a usable, comfortable living area and essentially created an additional bedroom in the condo. The access from the garage was tight so all components were built on-site.
We love seeing how spaces like this can become functional and aesthetic with the client's vision and our building skills! Let us know how we can help create a usable area for you!! Feel free to contact us through Facebook, @vpw.designs on Instagram or vpwdesigns.com
Thanks for looking!
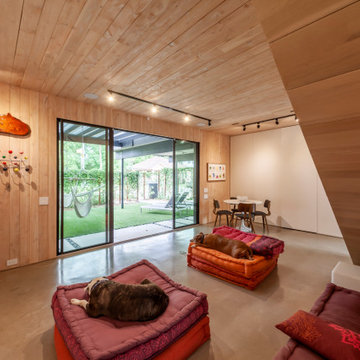
ダラスにあるラグジュアリーな広いモダンスタイルのおしゃれな地下室 (半地下 (ドアあり)、茶色い壁、コンクリートの床、グレーの床、板張り天井、パネル壁、ベージュの天井) の写真
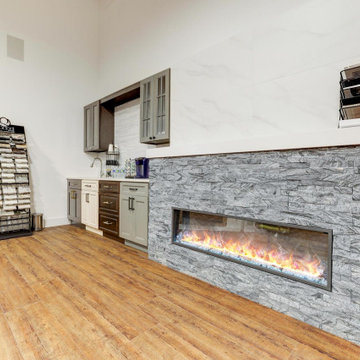
New Showroom and office spaces for BasementRemodeling.com
ワシントンD.C.にあるラグジュアリーな巨大なモダンスタイルのおしゃれな地下室 (半地下 (ドアあり)、ホームバー、白い壁、クッションフロア、標準型暖炉、積石の暖炉まわり、マルチカラーの床、パネル壁) の写真
ワシントンD.C.にあるラグジュアリーな巨大なモダンスタイルのおしゃれな地下室 (半地下 (ドアあり)、ホームバー、白い壁、クッションフロア、標準型暖炉、積石の暖炉まわり、マルチカラーの床、パネル壁) の写真
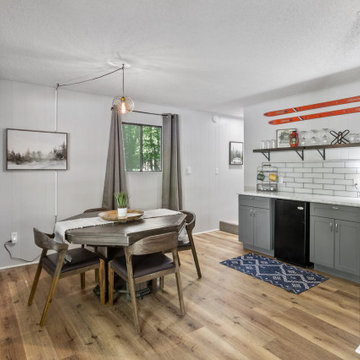
他の地域にあるお手頃価格の広いモダンスタイルのおしゃれな地下室 (半地下 (ドアあり)、 シアタールーム、グレーの壁、クッションフロア、茶色い床、パネル壁) の写真
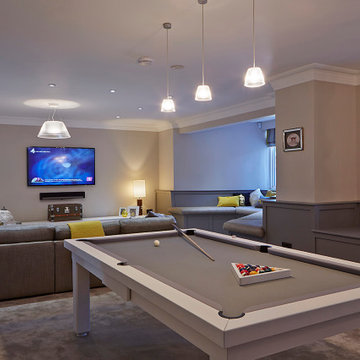
basement entertaining space with bar, pool table and cinema area.
他の地域にあるお手頃価格の中くらいなモダンスタイルのおしゃれな地下室 ( シアタールーム、グレーの壁、カーペット敷き、グレーの床、パネル壁) の写真
他の地域にあるお手頃価格の中くらいなモダンスタイルのおしゃれな地下室 ( シアタールーム、グレーの壁、カーペット敷き、グレーの床、パネル壁) の写真
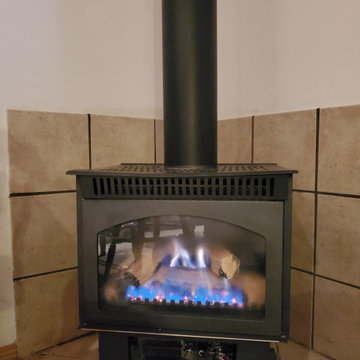
gas Fireplace installed with tile surround
エドモントンにある高級な中くらいなモダンスタイルのおしゃれな地下室 (半地下 (ドアあり)、ゲームルーム、ベージュの壁、磁器タイルの床、標準型暖炉、タイルの暖炉まわり、ベージュの床、三角天井、パネル壁) の写真
エドモントンにある高級な中くらいなモダンスタイルのおしゃれな地下室 (半地下 (ドアあり)、ゲームルーム、ベージュの壁、磁器タイルの床、標準型暖炉、タイルの暖炉まわり、ベージュの床、三角天井、パネル壁) の写真
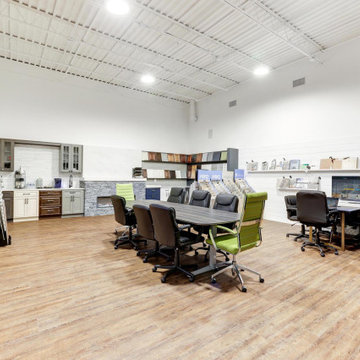
New Showroom and office spaces for BasementRemodeling.com
ワシントンD.C.にあるラグジュアリーな巨大なモダンスタイルのおしゃれな地下室 (半地下 (ドアあり)、ホームバー、白い壁、クッションフロア、標準型暖炉、積石の暖炉まわり、マルチカラーの床、パネル壁) の写真
ワシントンD.C.にあるラグジュアリーな巨大なモダンスタイルのおしゃれな地下室 (半地下 (ドアあり)、ホームバー、白い壁、クッションフロア、標準型暖炉、積石の暖炉まわり、マルチカラーの床、パネル壁) の写真
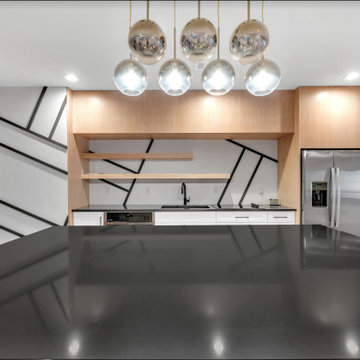
This was a full construction of an unfinished basement
We added a media room, craft room, bedroom, bathroom, kitchen/ bar area and living room
アトランタにあるラグジュアリーな広いモダンスタイルのおしゃれな地下室 (半地下 (ドアあり)、グレーの壁、クッションフロア、グレーの床、パネル壁) の写真
アトランタにあるラグジュアリーな広いモダンスタイルのおしゃれな地下室 (半地下 (ドアあり)、グレーの壁、クッションフロア、グレーの床、パネル壁) の写真
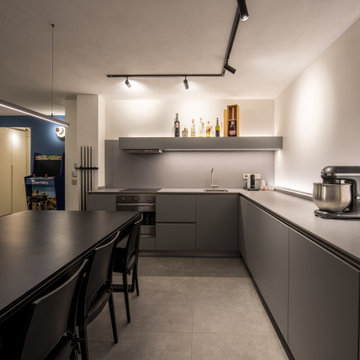
una cucina con un impatto minimo nell'ambiente, senza pensili e con basi chiuse per nascondere anche la zona lavanderia. In primo piano il tavolo con una seconda funzione, il biliardo.

他の地域にある広いモダンスタイルのおしゃれな地下室 ( シアタールーム、黒い壁、クッションフロア、標準型暖炉、金属の暖炉まわり、折り上げ天井、パネル壁、半地下 (窓あり) ) の写真
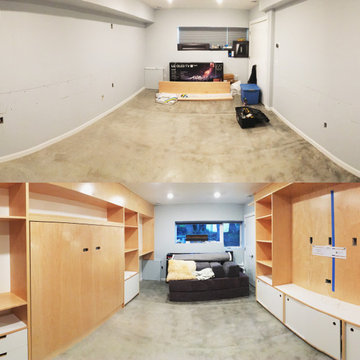
Before and after.
The ABB Built-in
- custom designed storage system for basement area in condo
- queen size side tilt Murphy bed, TV cabinet with sliding doors, 4 drawer open closet, comforter cubby and shelving
- Prefinished maple plywood, white melamine cabinet liner plywood, full extension undermount drawer slides, Trola Rolle 2000 sliding door system
This project totally transformed the basement into a usable, comfortable living area and essentially created an additional bedroom in the condo. The access from the garage was tight so all components were built on-site.
We love seeing how spaces like this can become functional and aesthetic with the client's vision and our building skills! Let us know how we can help create a usable area for you!! Feel free to contact us through Facebook, @vpw.designs on Instagram or vpwdesigns.com
Thanks for looking!
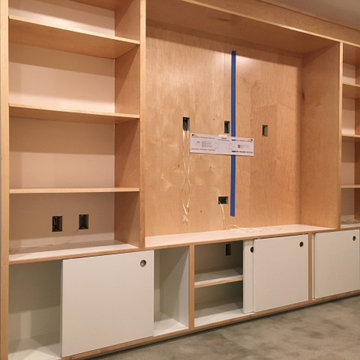
The TV wall.
The ABB Built-in
- custom designed storage system for basement area in condo
- queen size side tilt Murphy bed, TV cabinet with sliding doors, 4 drawer open closet, comforter cubby and shelving
- Prefinished maple plywood, white melamine cabinet liner plywood, full extension undermount drawer slides, Trola Rolle 2000 sliding door system
This project totally transformed the basement into a usable, comfortable living area and essentially created an additional bedroom in the condo. The access from the garage was tight so all components were built on-site.
We love seeing how spaces like this can become functional and aesthetic with the client's vision and our building skills! Let us know how we can help create a usable area for you!! Feel free to contact us through Facebook, @vpw.designs on Instagram or vpwdesigns.com
Thanks for looking!
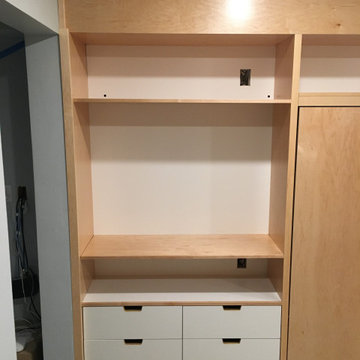
The open closet.
The ABB Built-in
- custom designed storage system for basement area in condo
- queen size side tilt Murphy bed, TV cabinet with sliding doors, 4 drawer open closet, comforter cubby and shelving
- Prefinished maple plywood, white melamine cabinet liner plywood, full extension undermount drawer slides, Trola Rolle 2000 sliding door system
This project totally transformed the basement into a usable, comfortable living area and essentially created an additional bedroom in the condo. The access from the garage was tight so all components were built on-site.
We love seeing how spaces like this can become functional and aesthetic with the client's vision and our building skills! Let us know how we can help create a usable area for you!! Feel free to contact us through Facebook, @vpw.designs on Instagram or vpwdesigns.com
Thanks for looking!
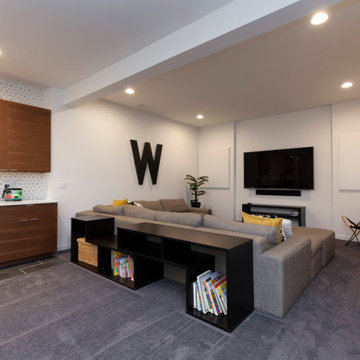
A family room designed for gathering! Movies, games, friends, snacks, and beverages,
Photos: Jody Kmetz
シカゴにある高級な広いモダンスタイルのおしゃれな地下室 (ホームバー、白い壁、カーペット敷き、グレーの床、表し梁、パネル壁、全地下) の写真
シカゴにある高級な広いモダンスタイルのおしゃれな地下室 (ホームバー、白い壁、カーペット敷き、グレーの床、表し梁、パネル壁、全地下) の写真
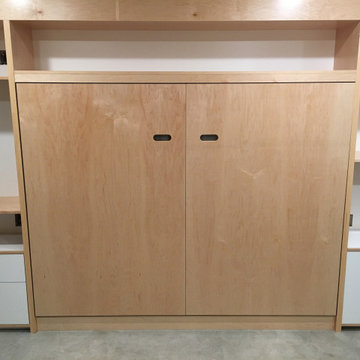
The Murphy Bed.
The ABB Built-in
- custom designed storage system for basement area in condo
- queen size side tilt Murphy bed, TV cabinet with sliding doors, 4 drawer open closet, comforter cubby and shelving
- Prefinished maple plywood, white melamine cabinet liner plywood, full extension undermount drawer slides, Trola Rolle 2000 sliding door system
This project totally transformed the basement into a usable, comfortable living area and essentially created an additional bedroom in the condo. The access from the garage was tight so all components were built on-site.
We love seeing how spaces like this can become functional and aesthetic with the client's vision and our building skills! Let us know how we can help create a usable area for you!! Feel free to contact us through Facebook, @vpw.designs on Instagram or vpwdesigns.com
Thanks for looking!
モダンスタイルの地下室 (パネル壁) の写真
1
