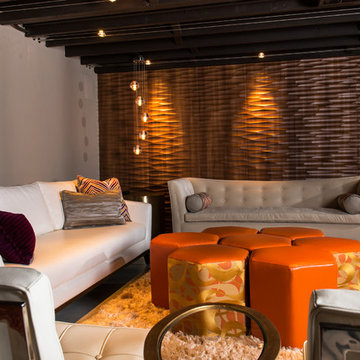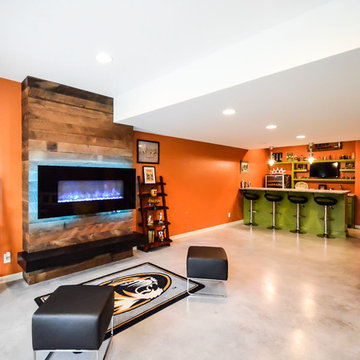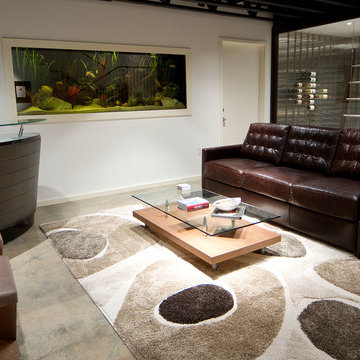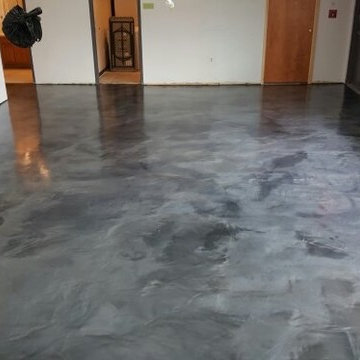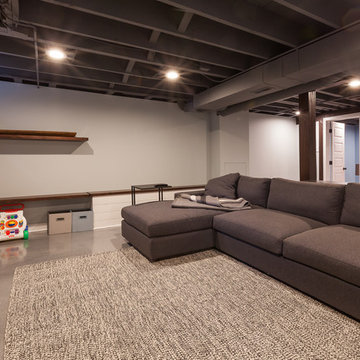中くらいなモダンスタイルの地下室 (コンクリートの床) の写真
絞り込み:
資材コスト
並び替え:今日の人気順
写真 1〜20 枚目(全 107 枚)
1/4

The design incorporates a two-sided open bookcase to separate the main living space from the back hall. The two-sided bookcase offers a filtered view to and from the back hall, allowing the space to feel open while supplying some privacy for the service areas. A stand-alone entertainment center acts as a room divider, with a TV wall on one side and a gallery wall on the opposite side. In addition, the ceiling height over the main space was made to feel taller by exposing the floor joists above.
Photo Credit: David Meaux Photography

Our clients had significant damage to their finished basement from a city sewer line break at the street. Once mitigation and sanitation were complete, we worked with our clients to maximized the space by relocating the powder room and wet bar cabinetry and opening up the main living area. The basement now functions as a much wished for exercise area and hang out lounge. The wood shelves, concrete floors and barn door give the basement a modern feel. We are proud to continue to give this client a great renovation experience.

ソルトレイクシティにあるラグジュアリーな中くらいなモダンスタイルのおしゃれな地下室 (全地下、白い壁、コンクリートの床、標準型暖炉、タイルの暖炉まわり、グレーの床) の写真
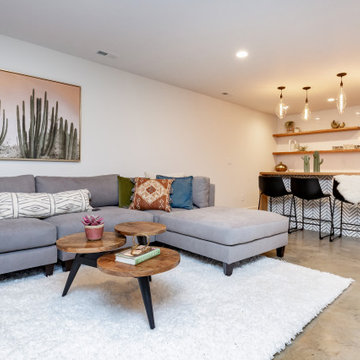
Modern basement finish in Ankeny, Iowa. Exciting, new space, complete with new bar area, modern fireplace, butcher block countertops, floating shelving, polished concrete flooring, bathroom and bedroom. Before and After pics. Staging: Jessica Rae Interiors. Photos: Jake Boyd Photography. Thank you to our wonderful customers, Kathy and Josh!
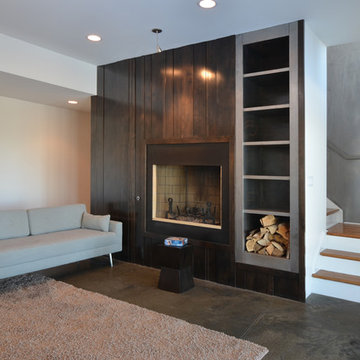
Photography by Todd Bush
シャーロットにある中くらいなモダンスタイルのおしゃれな地下室 (半地下 (窓あり) 、白い壁、コンクリートの床、標準型暖炉、グレーの床) の写真
シャーロットにある中くらいなモダンスタイルのおしゃれな地下室 (半地下 (窓あり) 、白い壁、コンクリートの床、標準型暖炉、グレーの床) の写真
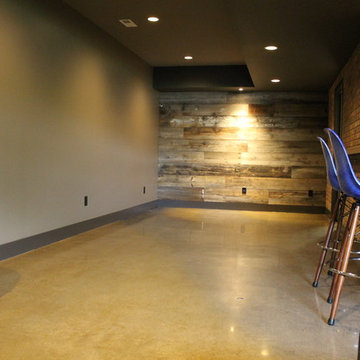
For this residential project on the North side of Fort Wayne, Indiana we used a penetrating dye to color the concrete. We started by grinding the floor to remove the cure and seal, and going through the necessary passes to bring the floor to an 800-level shine - a reflective shine that is easy to maintain. We then cleaned the floor, added the custom dye, (with a mixture of black and sand), rinsed the floor, densified and finished with a final polish.
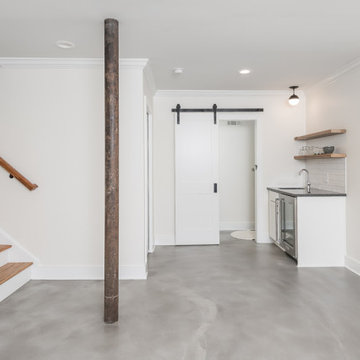
Our clients had significant damage to their finished basement from a city sewer line break at the street. Once mitigation and sanitation were complete, we worked with our clients to maximized the space by relocating the powder room and wet bar cabinetry and opening up the main living area. The basement now functions as a much wished for exercise area and hang out lounge. The wood shelves, concrete floors and barn door give the basement a modern feel. We are proud to continue to give this client a great renovation experience.
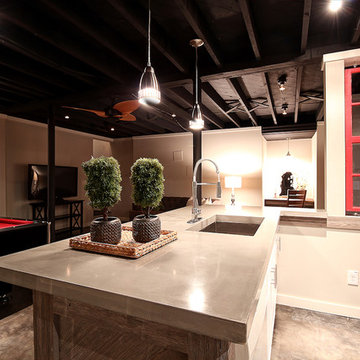
Basement & In-Law Suite Renovation in Smyrna Ga
アトランタにある中くらいなモダンスタイルのおしゃれな地下室 (半地下 (ドアあり)、ベージュの壁、コンクリートの床、茶色い床) の写真
アトランタにある中くらいなモダンスタイルのおしゃれな地下室 (半地下 (ドアあり)、ベージュの壁、コンクリートの床、茶色い床) の写真
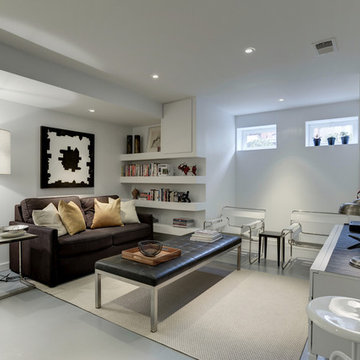
Contractor: AllenBuilt Inc.
Interior Designer: Cecconi Simone
Photographer: Connie Gauthier with HomeVisit
ワシントンD.C.にある中くらいなモダンスタイルのおしゃれな地下室 (グレーの壁、コンクリートの床、グレーの床) の写真
ワシントンD.C.にある中くらいなモダンスタイルのおしゃれな地下室 (グレーの壁、コンクリートの床、グレーの床) の写真
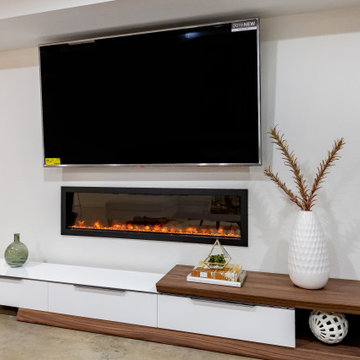
Modern basement finish in Ankeny, Iowa. Exciting, new space, complete with new bar area, modern fireplace, butcher block countertops, floating shelving, polished concrete flooring, bathroom and bedroom. Before and After pics. Staging: Jessica Rae Interiors. Photos: Jake Boyd Photography. Thank you to our wonderful customers, Kathy and Josh!
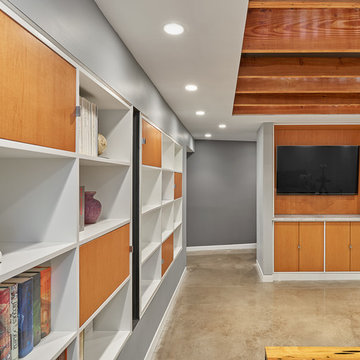
The design incorporates a two-sided open bookcase to separate the main living space from the back hall. The two-sided bookcase offers a filtered view to and from the back hall, allowing the space to feel open while supplying some privacy for the service areas. A stand-alone entertainment center acts as a room divider, with a TV wall on one side and a gallery wall on the opposite side. In addition, the ceiling height over the main space was made to feel taller by exposing the floor joists above.
Photo Credit: David Meaux Photography
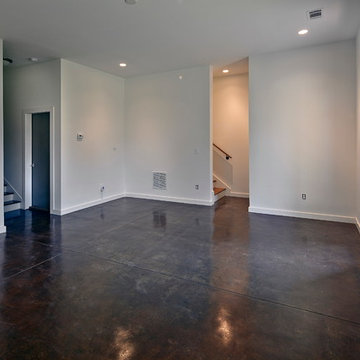
The terrace level of a new Modern style home in Atlanta features 10 foot ceilings and stained concrete floors. The bonus room opens to the two car garage and a patio on the rear of the home. Designed by Eric Rawlings; Built by Epic Development; Photo by Brian Gassel
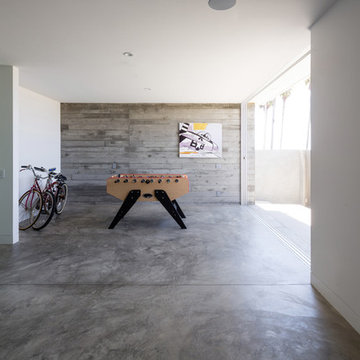
Brandon Shigeta
ロサンゼルスにある高級な中くらいなモダンスタイルのおしゃれな地下室 (半地下 (ドアあり)、グレーの壁、コンクリートの床) の写真
ロサンゼルスにある高級な中くらいなモダンスタイルのおしゃれな地下室 (半地下 (ドアあり)、グレーの壁、コンクリートの床) の写真

For this residential project on the North side of Fort Wayne, Indiana we used a penetrating dye to color the concrete. We started by grinding the floor to remove the cure and seal, and going through the necessary passes to bring the floor to an 800-level shine - a reflective shine that is easy to maintain. We then cleaned the floor, added the custom dye, (with a mixture of black and sand), rinsed the floor, densified and finished with a final polish.
中くらいなモダンスタイルの地下室 (コンクリートの床) の写真
1

