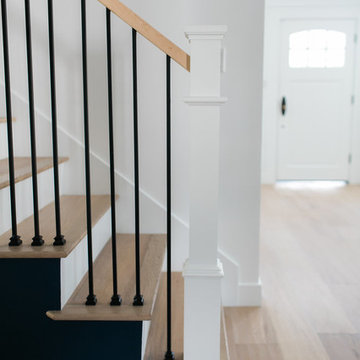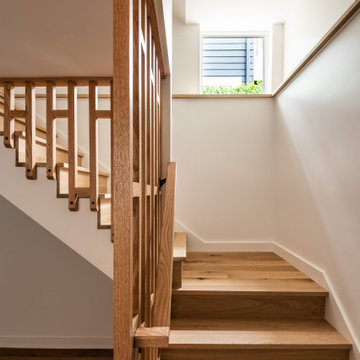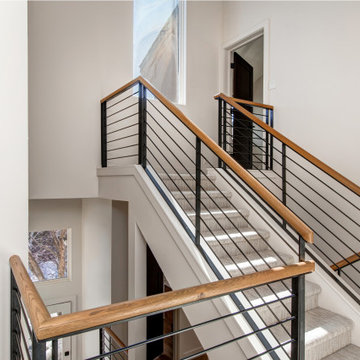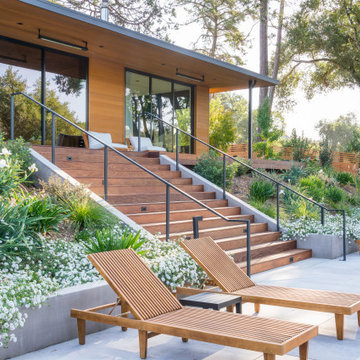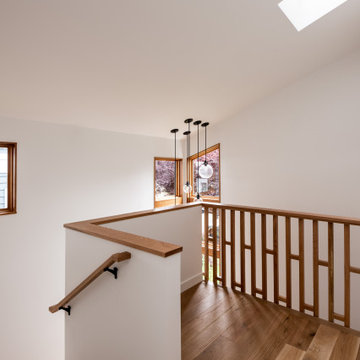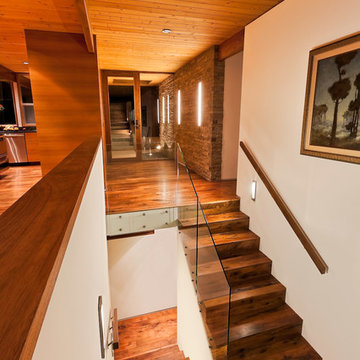高級な、ラグジュアリーなミッドセンチュリースタイルの階段 (金属の蹴込み板、木の蹴込み板) の写真
絞り込み:
資材コスト
並び替え:今日の人気順
写真 1〜20 枚目(全 325 枚)
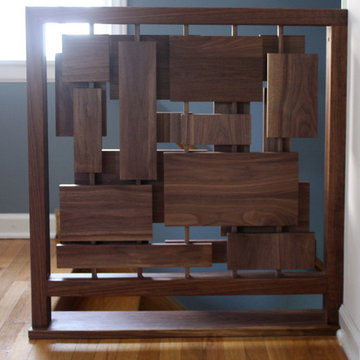
Photography by Brokenpress Design+Fabrication
シカゴにある高級な小さなミッドセンチュリースタイルのおしゃれな階段 (木の蹴込み板) の写真
シカゴにある高級な小さなミッドセンチュリースタイルのおしゃれな階段 (木の蹴込み板) の写真
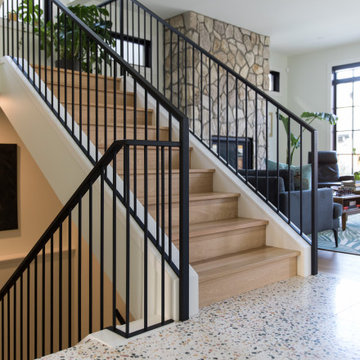
From 2020 to 2022 we had the opportunity to work with this wonderful client building in Altadore. We were so fortunate to help them build their family dream home. They wanted to add some fun pops of color and make it their own. So we implemented green and blue tiles into the bathrooms. The kitchen is extremely fashion forward with open shelves on either side of the hoodfan, and the wooden handles throughout. There are nodes to mid century modern in this home that give it a classic look. Our favorite details are the stair handrail, and the natural flagstone fireplace. The fun, cozy upper hall reading area is a reader’s paradise. This home is both stylish and perfect for a young busy family.
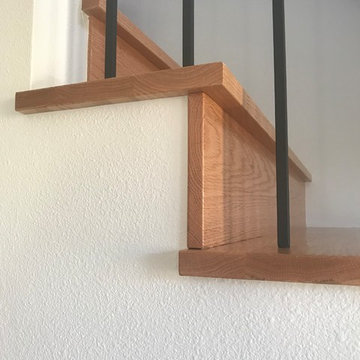
Example of drywall going right up to back side of treads and risers.
Portland Stair Company
ポートランドにあるラグジュアリーな中くらいなミッドセンチュリースタイルのおしゃれなかね折れ階段 (木の蹴込み板、混合材の手すり) の写真
ポートランドにあるラグジュアリーな中くらいなミッドセンチュリースタイルのおしゃれなかね折れ階段 (木の蹴込み板、混合材の手すり) の写真
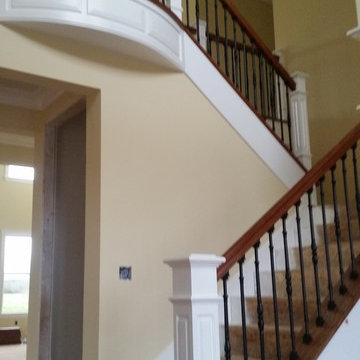
Custom designed and installed, Entry view
シアトルにある高級な広いミッドセンチュリースタイルのおしゃれなサーキュラー階段 (木の蹴込み板) の写真
シアトルにある高級な広いミッドセンチュリースタイルのおしゃれなサーキュラー階段 (木の蹴込み板) の写真
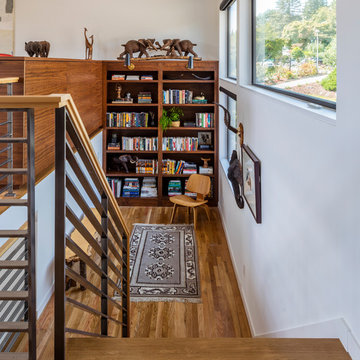
In 1949, one of mid-century modern’s most famous NW architects, Paul Hayden Kirk, built this early “glass house” in Hawthorne Hills. Rather than flattening the rolling hills of the Northwest to accommodate his structures, Kirk sought to make the least impact possible on the building site by making use of it natural landscape. When we started this project, our goal was to pay attention to the original architecture--as well as designing the home around the client’s eclectic art collection and African artifacts. The home was completely gutted, since most of the home is glass, hardly any exterior walls remained. We kept the basic footprint of the home the same—opening the space between the kitchen and living room. The horizontal grain matched walnut cabinets creates a natural continuous movement. The sleek lines of the Fleetwood windows surrounding the home allow for the landscape and interior to seamlessly intertwine. In our effort to preserve as much of the design as possible, the original fireplace remains in the home and we made sure to work with the natural lines originally designed by Kirk.
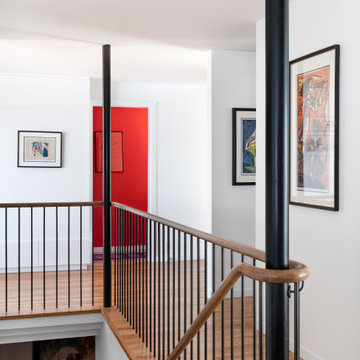
Mahogany handrail elegantly wraps blackened structural steel columns.
シアトルにある高級な中くらいなミッドセンチュリースタイルのおしゃれな直階段 (木の蹴込み板、金属の手すり) の写真
シアトルにある高級な中くらいなミッドセンチュリースタイルのおしゃれな直階段 (木の蹴込み板、金属の手すり) の写真
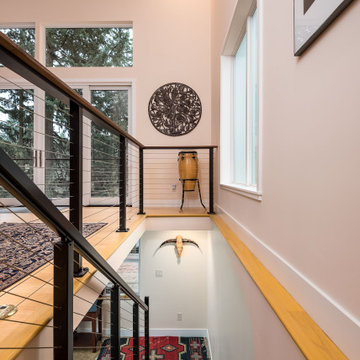
This 2 story home was originally built in 1952 on a tree covered hillside. Our company transformed this little shack into a luxurious home with a million dollar view by adding high ceilings, wall of glass facing the south providing natural light all year round, and designing an open living concept. The home has a built-in gas fireplace with tile surround, custom IKEA kitchen with quartz countertop, bamboo hardwood flooring, two story cedar deck with cable railing, master suite with walk-through closet, two laundry rooms, 2.5 bathrooms, office space, and mechanical room.
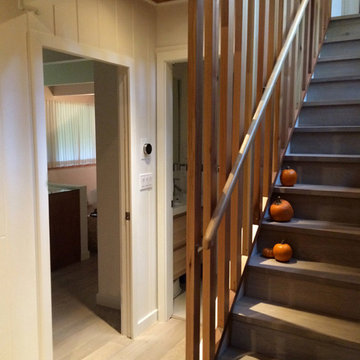
In the entry the previous wall to wall carpeting was replaced with gray washed engineered hardwood flooring through out this level and on the stairs. The stair wall was removed and replaced with a open cedar screen. The tongue and groove cedar walls were painted Benjamin Moore 'Dove White'.

Mid Century Modern Contemporary design. White quartersawn veneer oak cabinets and white paint Crystal Cabinets
サンフランシスコにある高級な巨大なミッドセンチュリースタイルのおしゃれな折り返し階段 (木の蹴込み板、金属の手すり、板張り壁) の写真
サンフランシスコにある高級な巨大なミッドセンチュリースタイルのおしゃれな折り返し階段 (木の蹴込み板、金属の手すり、板張り壁) の写真
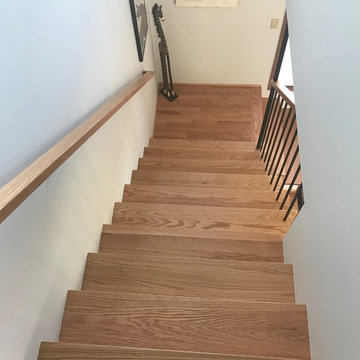
Red Oak stairs with natural finish.
Portland Stair Company
ポートランドにあるラグジュアリーな中くらいなミッドセンチュリースタイルのおしゃれなかね折れ階段 (木の蹴込み板、混合材の手すり) の写真
ポートランドにあるラグジュアリーな中くらいなミッドセンチュリースタイルのおしゃれなかね折れ階段 (木の蹴込み板、混合材の手すり) の写真
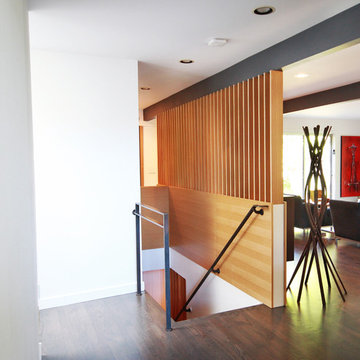
Midcentury Modern entry and stairwell updates
シアトルにある高級な中くらいなミッドセンチュリースタイルのおしゃれな直階段 (木の蹴込み板、金属の手すり) の写真
シアトルにある高級な中くらいなミッドセンチュリースタイルのおしゃれな直階段 (木の蹴込み板、金属の手すり) の写真
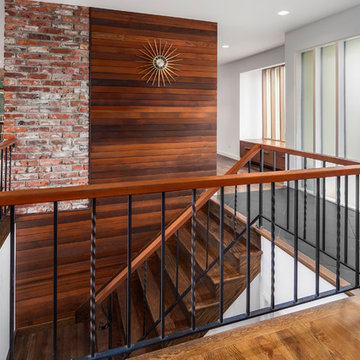
シアトルにある高級な広いミッドセンチュリースタイルのおしゃれな折り返し階段 (木の蹴込み板) の写真

Winner of the 2018 Tour of Homes Best Remodel, this whole house re-design of a 1963 Bennet & Johnson mid-century raised ranch home is a beautiful example of the magic we can weave through the application of more sustainable modern design principles to existing spaces.
We worked closely with our client on extensive updates to create a modernized MCM gem.
Extensive alterations include:
- a completely redesigned floor plan to promote a more intuitive flow throughout
- vaulted the ceilings over the great room to create an amazing entrance and feeling of inspired openness
- redesigned entry and driveway to be more inviting and welcoming as well as to experientially set the mid-century modern stage
- the removal of a visually disruptive load bearing central wall and chimney system that formerly partitioned the homes’ entry, dining, kitchen and living rooms from each other
- added clerestory windows above the new kitchen to accentuate the new vaulted ceiling line and create a greater visual continuation of indoor to outdoor space
- drastically increased the access to natural light by increasing window sizes and opening up the floor plan
- placed natural wood elements throughout to provide a calming palette and cohesive Pacific Northwest feel
- incorporated Universal Design principles to make the home Aging In Place ready with wide hallways and accessible spaces, including single-floor living if needed
- moved and completely redesigned the stairway to work for the home’s occupants and be a part of the cohesive design aesthetic
- mixed custom tile layouts with more traditional tiling to create fun and playful visual experiences
- custom designed and sourced MCM specific elements such as the entry screen, cabinetry and lighting
- development of the downstairs for potential future use by an assisted living caretaker
- energy efficiency upgrades seamlessly woven in with much improved insulation, ductless mini splits and solar gain
高級な、ラグジュアリーなミッドセンチュリースタイルの階段 (金属の蹴込み板、木の蹴込み板) の写真
1

