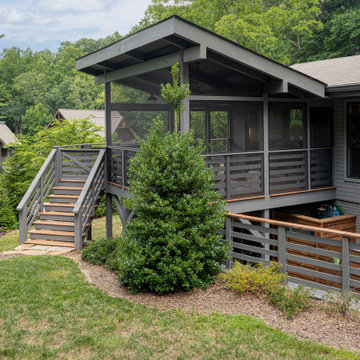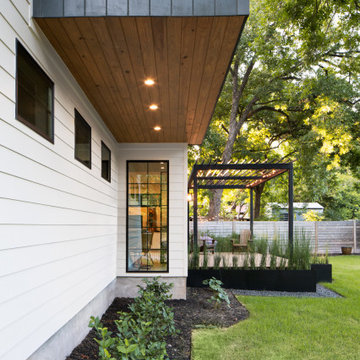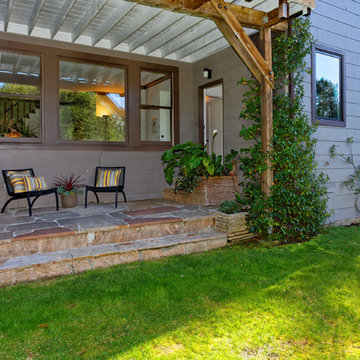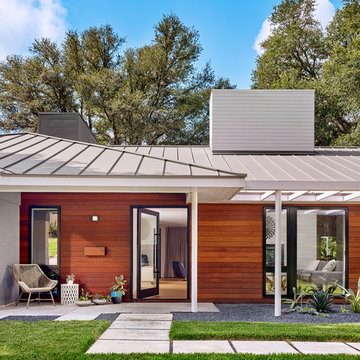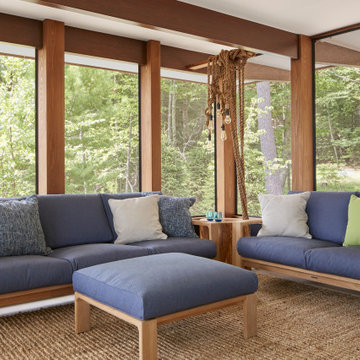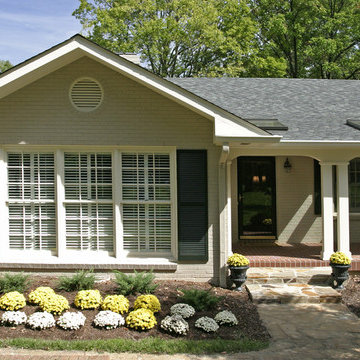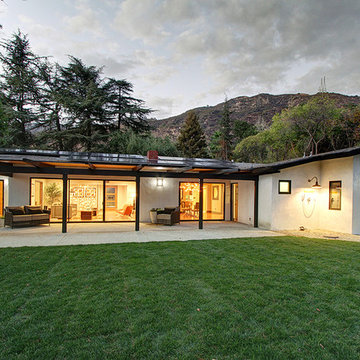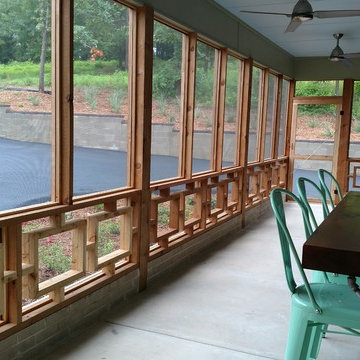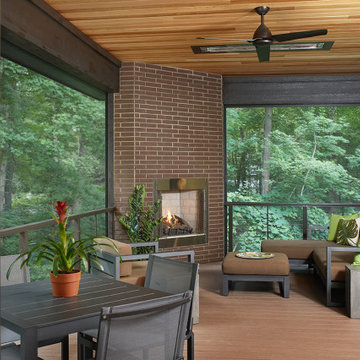緑色のミッドセンチュリースタイルの縁側・ポーチの写真
絞り込み:
資材コスト
並び替え:今日の人気順
写真 1〜20 枚目(全 107 枚)
1/3
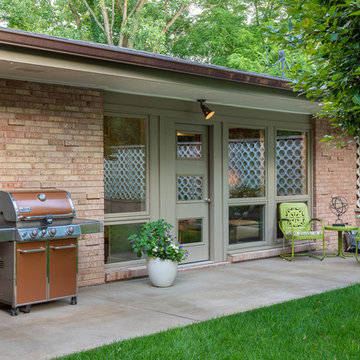
Steve Gray Renovations
インディアナポリスにあるミッドセンチュリースタイルのおしゃれな縁側・ポーチ (コンクリート板舗装 ) の写真
インディアナポリスにあるミッドセンチュリースタイルのおしゃれな縁側・ポーチ (コンクリート板舗装 ) の写真
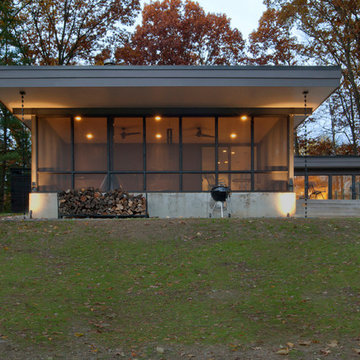
Midcentury Modern Remodel includes new screened porch featuring steel fireplace, rain chains, and adjacency to modern terrace - Architecture: HAUS | Architecture For Modern Lifestyles, Interior Architecture: HAUS with Design Studio Vriesman, General Contractor: Wrightworks, Landscape Architecture: A2 Design, Photography: HAUS | Architecture For Modern Lifestyles
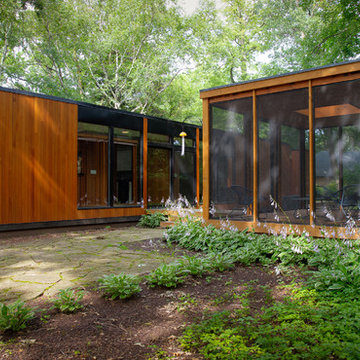
Screened in rectangular porch was built to match the lines of the house. Porch has its own skylight.
ミルウォーキーにあるミッドセンチュリースタイルのおしゃれな縁側・ポーチの写真
ミルウォーキーにあるミッドセンチュリースタイルのおしゃれな縁側・ポーチの写真
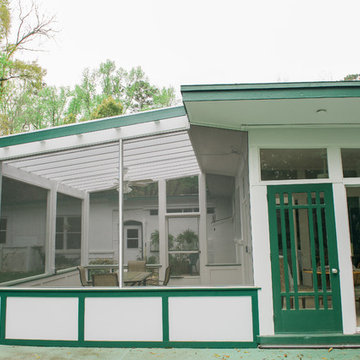
アトランタにあるお手頃価格の中くらいなミッドセンチュリースタイルのおしゃれな縁側・ポーチ (網戸付きポーチ、コンクリート板舗装 、パーゴラ) の写真
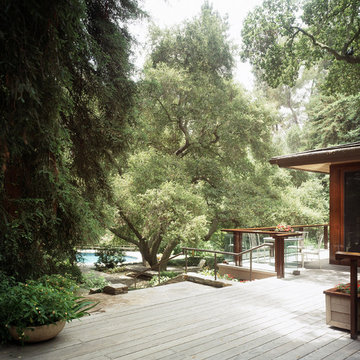
Outdoor Living Deck...
Photo - Tim Street-Porter
ロサンゼルスにあるミッドセンチュリースタイルのおしゃれな縁側・ポーチ (デッキ材舗装) の写真
ロサンゼルスにあるミッドセンチュリースタイルのおしゃれな縁側・ポーチ (デッキ材舗装) の写真
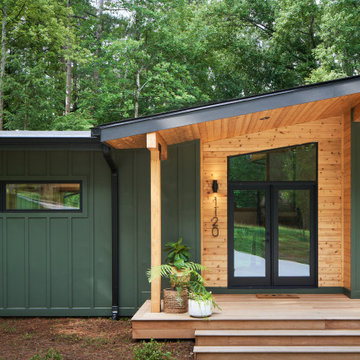
Midcentury Modern Front Porch
アトランタにある高級な中くらいなミッドセンチュリースタイルのおしゃれな縁側・ポーチ (デッキ材舗装、張り出し屋根、金属の手すり) の写真
アトランタにある高級な中くらいなミッドセンチュリースタイルのおしゃれな縁側・ポーチ (デッキ材舗装、張り出し屋根、金属の手すり) の写真
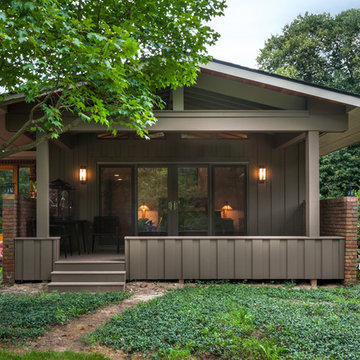
The master suite in this 1970’s Frank Lloyd Wright-inspired home was transformed from open and awkward to clean and crisp. The original suite was one large room with a sunken tub, pedestal sink, and toilet just a few steps up from the bedroom, which had a full wall of patio doors. The roof was rebuilt so the bedroom floor could be raised so that it is now on the same level as the bathroom (and the rest of the house). Rebuilding the roof gave an opportunity for the bedroom ceilings to be vaulted, and wood trim, soffits, and uplighting enhance the Frank Lloyd Wright connection. The interior space was reconfigured to provide a private master bath with a soaking tub and a skylight, and a private porch was built outside the bedroom.
Contractor: Meadowlark Design + Build
Interior Designer: Meadowlark Design + Build
Photographer: Emily Rose Imagery
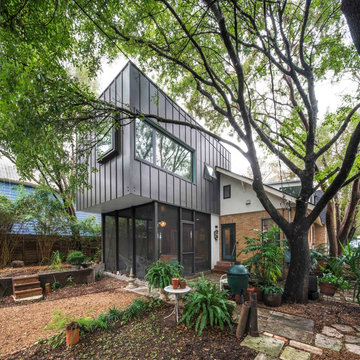
New office space above screened porch, addition to 1930s bungalow. Photo by Brian Mihealsick.
オースティンにあるミッドセンチュリースタイルのおしゃれな縁側・ポーチの写真
オースティンにあるミッドセンチュリースタイルのおしゃれな縁側・ポーチの写真
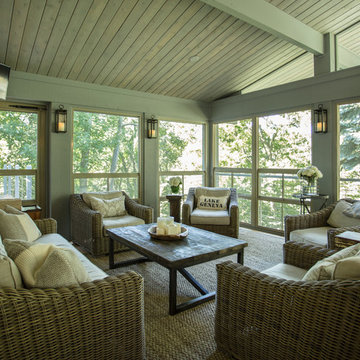
The 3 bathrooms in this 1970's house were in serious need of remodeling - as in gut and re-build - so the owners decided to have them all done at once and while at it, refinish the floors, refurnish the living room and furnish the new screen porch addition.
As a designer in a seasonal resort area, I am accustomed to working with my customers long distance. Using (and e-mailing) computer drafted renderings, product layout pages very professional builders, suppliers and steady communication, my client and I moved flawlessly through the challenges all remodel projects present.
My goal was to find fabrics and furnishings that reflected the home's original architectural Mid Century Modern integrity The house has very strong horizontal lines that I wanted to repeat in the furniture, bathroom fixtures, tile and light fixture selections.
Victoria McHugh Photography
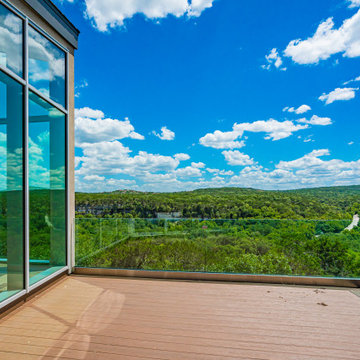
To further ensure an uninterrupted view of the hills, the porch off the dining and living rooms has a glass railing.
Builder: Oliver Custom Homes
Architect: Barley|Pfeiffer
Interior Designer: Panache Interiors
Photographer: Mark Adams Media
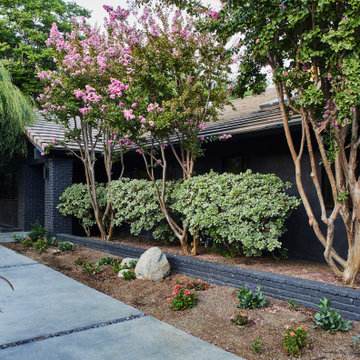
The exterior entry: The long horizontal frontage beckons visitors to pass through a modest front yard garden obscuring the walls of dark plaster and painted brick to reveal a wood-clad entrance door with a covered porch. Blooming trees compliment the dark exterior color.
緑色のミッドセンチュリースタイルの縁側・ポーチの写真
1
