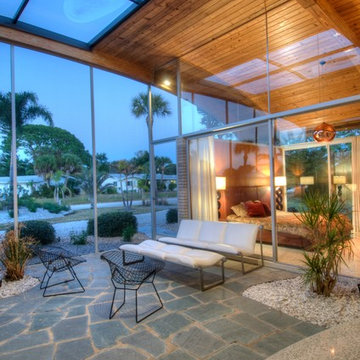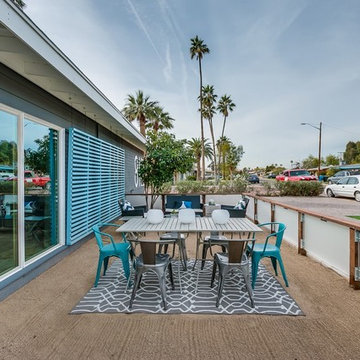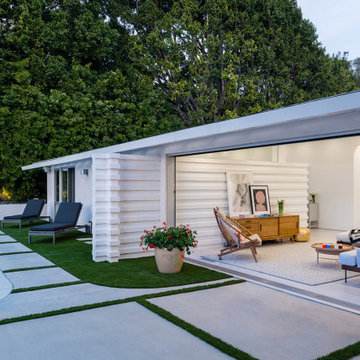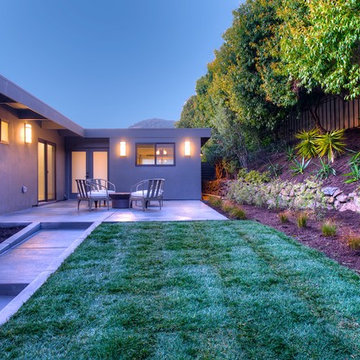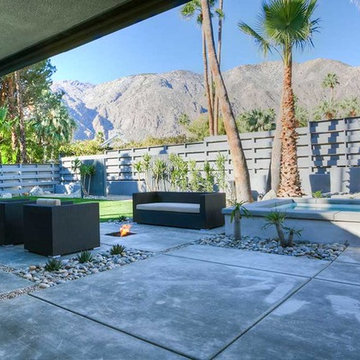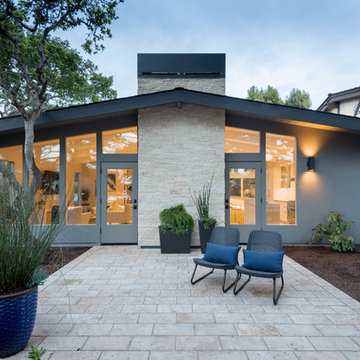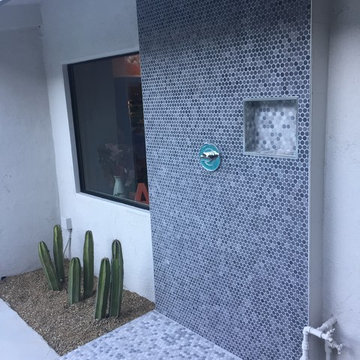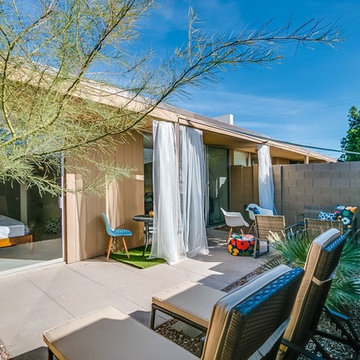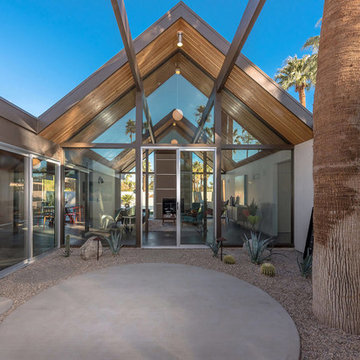中くらいな青いミッドセンチュリースタイルのテラス・中庭の写真
絞り込み:
資材コスト
並び替え:今日の人気順
写真 1〜20 枚目(全 70 枚)
1/4
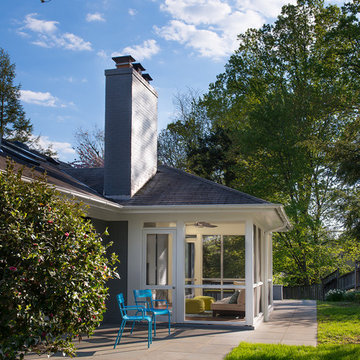
Anice Hoachlander, Hoachlander Davis Photography
ワシントンD.C.にある中くらいなミッドセンチュリースタイルのおしゃれな裏庭のテラス (アウトドアキッチン、スタンプコンクリート舗装、日よけなし) の写真
ワシントンD.C.にある中くらいなミッドセンチュリースタイルのおしゃれな裏庭のテラス (アウトドアキッチン、スタンプコンクリート舗装、日よけなし) の写真
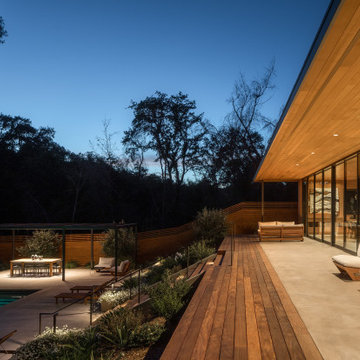
サンフランシスコにある高級な中くらいなミッドセンチュリースタイルのおしゃれな裏庭のテラス (屋外暖炉、コンクリート板舗装 、張り出し屋根) の写真
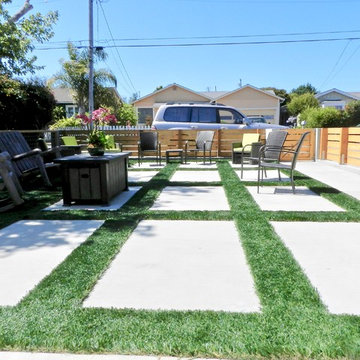
F. John
サンフランシスコにある高級な中くらいなミッドセンチュリースタイルのおしゃれな前庭のテラス (コンクリート板舗装 、日よけなし) の写真
サンフランシスコにある高級な中くらいなミッドセンチュリースタイルのおしゃれな前庭のテラス (コンクリート板舗装 、日よけなし) の写真
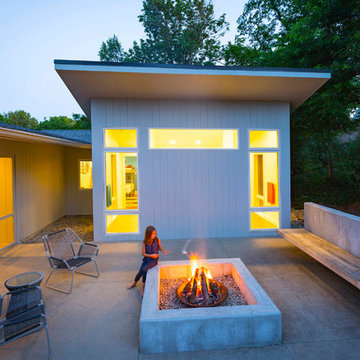
Laramie Residence - Patio with shared bathroom addition beyond
Ross Van Pelt Photography
シンシナティにあるお手頃価格の中くらいなミッドセンチュリースタイルのおしゃれな裏庭のテラス (ファイヤーピット、コンクリート板舗装 、日よけなし) の写真
シンシナティにあるお手頃価格の中くらいなミッドセンチュリースタイルのおしゃれな裏庭のテラス (ファイヤーピット、コンクリート板舗装 、日よけなし) の写真
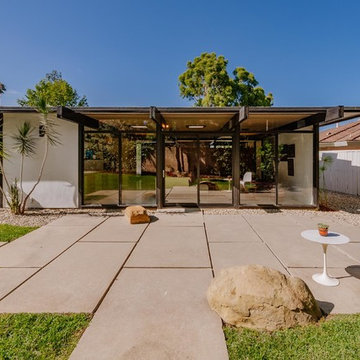
ロサンゼルスにあるラグジュアリーな中くらいなミッドセンチュリースタイルのおしゃれな裏庭のテラス (スタンプコンクリート舗装) の写真
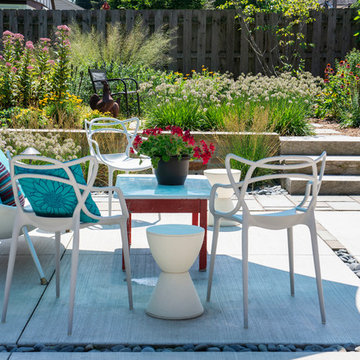
With the expansion of the patio, a great place was created for a conversation area under the shade of an umbrella.
Renn Kuhnen Photography
ミルウォーキーにあるお手頃価格の中くらいなミッドセンチュリースタイルのおしゃれな裏庭のテラス (コンクリート板舗装 ) の写真
ミルウォーキーにあるお手頃価格の中くらいなミッドセンチュリースタイルのおしゃれな裏庭のテラス (コンクリート板舗装 ) の写真
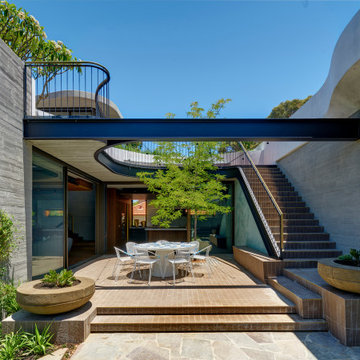
This main courtyard serves as the families outdoor dining area. The custom designed outdoor table is provided with the dapples light of summer shade by the courtyards deciduous tree and is provided by the warmth of the winter sun. The external stair provides access to the roof garden.
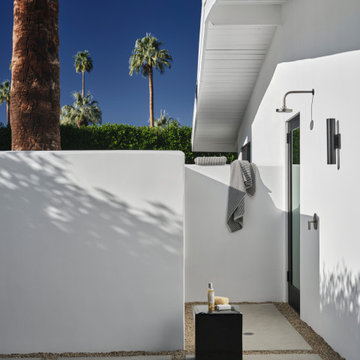
The goal for this mid-century home was to exploit the best features of the property, taking advantage of views, the dramatic light, the potential for an incredible indoor-outdoor experience and the mid-century bones of the house. When we first visited the property, I was struck by the potential for a beautiful mountain view that was currently cut off by a low ceiling height in the main living area. Raising the roof of the main living area became the largest gesture in our scope of work. The former chopped-up side entry and tiny kitchen were combined to make a long, generous kitchen and built-in banquette. The original rhombus-shaped pool was kept, restored and lined with Ann Sacks tiles. In the center of the action, we conceived a large floating desk surface suspended from a black metal screen to define the space and allow filtered light and views to pass between. The clients were drawn to clean lines, pared-down details and highly disciplined palettes of white, grey and matte black. We generally opted for deep, muted colors balanced with crisp white, adding textures to create patterns with the shifting daylight throughout the house. This soothing collection of finishes playing with light and shadow would achieve a peaceful and elegant home that would stand the test of time and honor the landscape of the surrounding area.
Photography: Douglas Friedman
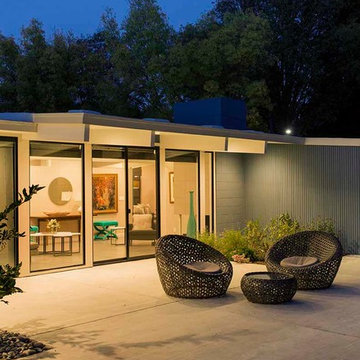
This side patio shows the new concrete pad which replaced the original, crumbling aggregate pad. Perimeter under eave L.E.D. lighting can be seen as well as the new bronze finish, aluminum Low E windows which replaced the original glazing. A new cooling system can be seen on the roof with a decorative surround for aesthetics. A fresh Dutch blue and white paint scheme helps this home stand out without being overpowering in a neighborhood filled with Eicher homes.
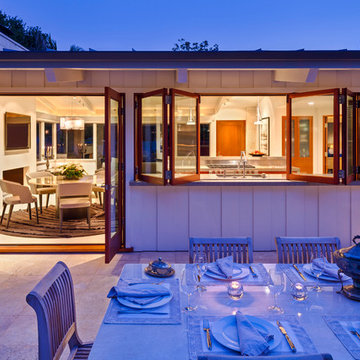
Whole house remodel of a classic Mid-Century style beach bungalow into a modern beach villa.
Architect: Neumann Mendro Andrulaitis
General Contractor: Allen Construction
Photographer: Ciro Coelho
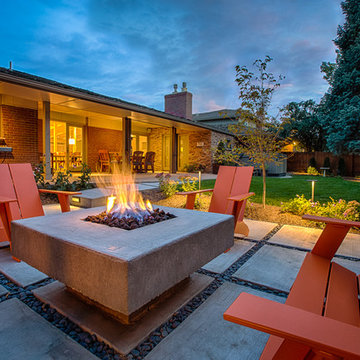
View of the modern firepit and surrounding gardens.
Photo by Chris Clemens
デンバーにある高級な中くらいなミッドセンチュリースタイルのおしゃれな裏庭のテラス (ファイヤーピット、コンクリート敷き ) の写真
デンバーにある高級な中くらいなミッドセンチュリースタイルのおしゃれな裏庭のテラス (ファイヤーピット、コンクリート敷き ) の写真
中くらいな青いミッドセンチュリースタイルのテラス・中庭の写真
1
