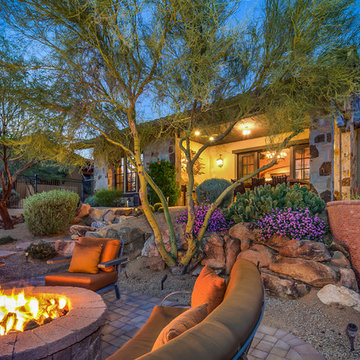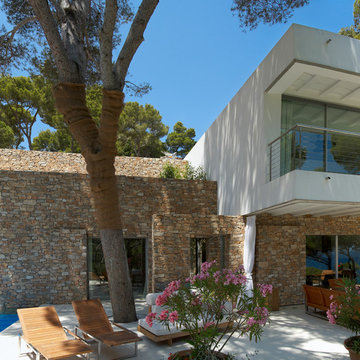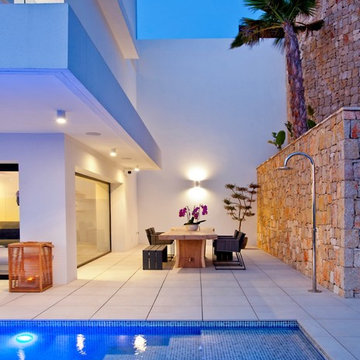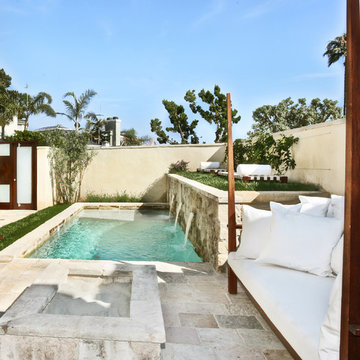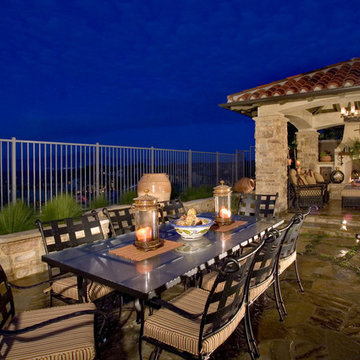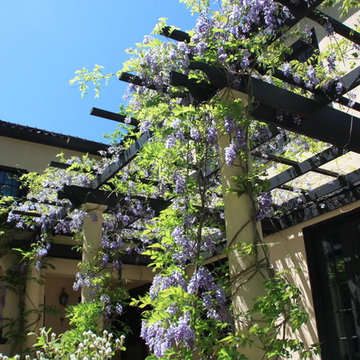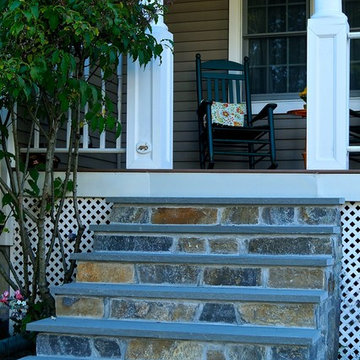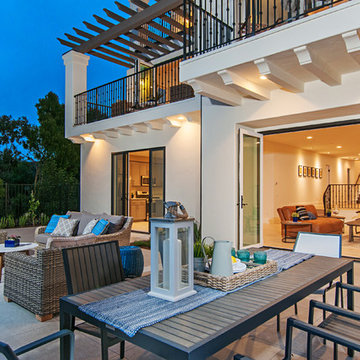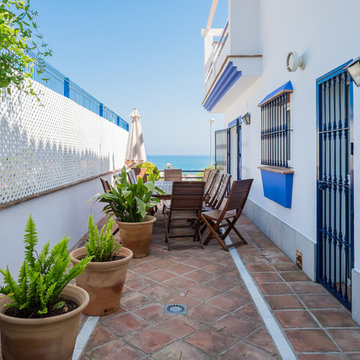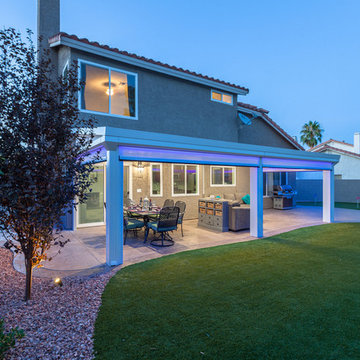中くらいな青い地中海スタイルのテラス・中庭の写真
絞り込み:
資材コスト
並び替え:今日の人気順
写真 1〜20 枚目(全 266 枚)
1/4
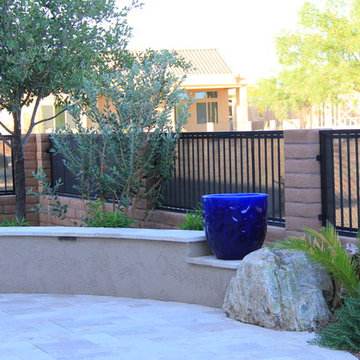
A seatwall with an integrated pot shelf provides a perfect finishing element for the northern edge of the back patio, effectively keeping the gaze within the yard and the golf course, away from neighboring properties.
Photos by Meagan Hancock
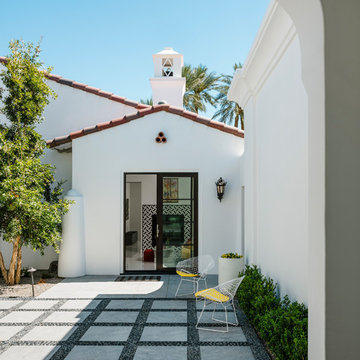
Photo by Lance Gerber
ロサンゼルスにある高級な中くらいな地中海スタイルのおしゃれな中庭のテラス (タイル敷き、張り出し屋根) の写真
ロサンゼルスにある高級な中くらいな地中海スタイルのおしゃれな中庭のテラス (タイル敷き、張り出し屋根) の写真
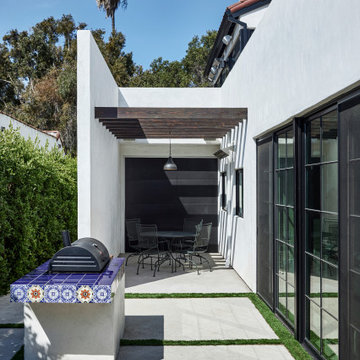
Side yard patio with grill and outdoor dining with pass through windows from kitchen (at right)
ロサンゼルスにある高級な中くらいな地中海スタイルのおしゃれな横庭のテラス (アウトドアキッチン、コンクリート板舗装 、パーゴラ) の写真
ロサンゼルスにある高級な中くらいな地中海スタイルのおしゃれな横庭のテラス (アウトドアキッチン、コンクリート板舗装 、パーゴラ) の写真
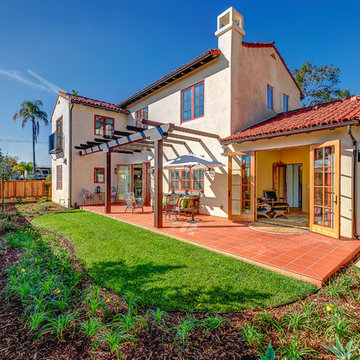
This one-acre property now features a trio of homes on three lots where previously there was only a single home on one lot. Surrounded by other single family homes in a neighborhood where vacant parcels are virtually unheard of, this project created the rare opportunity of constructing not one, but two new homes. The owners purchased the property as a retirement investment with the goal of relocating from the East Coast to live in one of the new homes and sell the other two.
The original home - designed by the distinguished architectural firm of Edwards & Plunkett in the 1930's - underwent a complete remodel both inside and out. While respecting the original architecture, this 2,089 sq. ft., two bedroom, two bath home features new interior and exterior finishes, reclaimed wood ceilings, custom light fixtures, stained glass windows, and a new three-car garage.
The two new homes on the lot reflect the style of the original home, only grander. Neighborhood design standards required Spanish Colonial details – classic red tile roofs and stucco exteriors. Both new three-bedroom homes with additional study were designed with aging in place in mind and equipped with elevator systems, fireplaces, balconies, and other custom amenities including open beam ceilings, hand-painted tiles, and dark hardwood floors.
Photographer: Santa Barbara Real Estate Photography
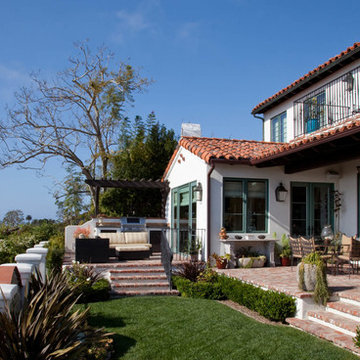
Kim Grant, Architect; Paul Schatz, Interior Designer, Interior Design Imports
Gail Owens, Photographer
サンディエゴにある高級な中くらいな地中海スタイルのおしゃれな裏庭のテラス (レンガ敷き、張り出し屋根) の写真
サンディエゴにある高級な中くらいな地中海スタイルのおしゃれな裏庭のテラス (レンガ敷き、張り出し屋根) の写真
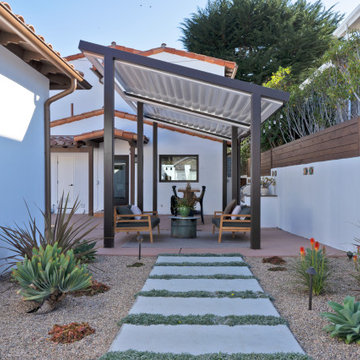
An unsafe entry and desire for more outdoor living space motivated the homeowners of this Mediterranean style ocean view home to hire Landwell to complete a front and backyard design and renovation. A new Azek composite deck with access steps and cable railing replaced an uneven tile patio in the front courtyard, the driveway was updated, and in the backyard a new powder-coated steel pergola with louvered slats was built to cover a new bbq island, outdoor dining and lounge area, and new concrete slabs were poured leading to a cozy deck space with a gas fire pit and seating. Raised vegetable beds, site appropriate planting, low-voltage lighting and Palomino gravel finished off the outdoor spaces of this beautiful Shell Beach home.
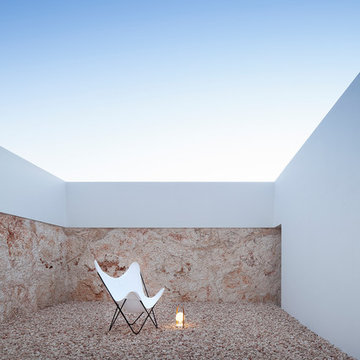
Bosc d’en Pep Ferrer es el topónimo tradicional de una parcela de gran extensión ubicada junto a la playa de Migjorn, en la costa Sur de la isla de Formentera. En ella hay una lugar que desata el deseo de habitar una onírica panorámica donde el horizonte solo queda recortado por la bella silueta de la Torre des Pi des Català, erigida en 1763.
El proyecto se gesta en la dualidad entre lo telúrico y lo tectónico. Lo pesado y lo ligero. Tierra y aire. Lo artesanal y lo tecnológico. Esfuerzo a compresión y resistencia a tracción.
La roca, que aflora superficialmente en el lugar elegido, se ha esculpido como si de una escultura se tratase, ofreciendo un vacío que recuerda a las canteras de piedra de ‘marès’. Una espacio materializado con una sola piedra. Monolítico. Megalítico. Estereotómico.
La intervención acoge una vivienda para una familia sensible con el medio ambiente, cuyo programa se reparte en tres módulos ligeros construidos en seco y el vacío generado por substracción de materia en la planta inferior. Esta disposición longitudinal da lugar a sucesiones de vacío-lleno, patios, pasarelas de conexión, visiones transversales y al descubrimiento por sorpresa de un espacio esculpido por el tiempo: una cueva natural en el patio de acceso principal, que durante las obras se integró al conjunto.La estructura es fácilmente inteligible y se manifiesta en tres estratos con niveles de precisión ascendentes: en la planta inferior se hace evidente la inexistencia de muros de contención añadidos al sustrato rocoso, así como la aparición una pequeña estructura de hormigón que regulariza el nivel superior de dicha planta y constituye la plataforma de apoyo de la planta baja. En la planta superior, como si de una maqueta a escala real se tratase, el montaje biapoyado de la estructura se hace evidente desde el interior, donde se ha dejado vista en la mayor parte de los casos, convergiendo en un solo elemento (paneles de madera contra-laminada) varias funciones: estructura, cerramiento y acabado.
La nobleza de los materiales utilizados y de sus uniones ha estado presente en el proceso de proyecto y ejecución. Bajo criterios de bioconstrucción han primado los de origen natural y si era posible del propio lugar: roca esculpida, grava de machaqueo de la propia excavación, piedra caliza capri, madera de pino y de abeto, paneles de algodón reciclado, mármol blanco macael, pintura al silicato de alta permeabilidad, etc. Esto ha revertido en unos cerramientos higroscópicos y permeables al vapor del agua, que permiten un ambiente interior más agradable y sano, a la vez que necesita de menos aportes energéticos para un correcto funcionamiento.
A nivel ambiental, la propuesta incorpora sistemas bioclimáticos pasivos de probada eficacia en este clima, así como la autosuficiencia de agua gracias a un aljibe de gran volumen que reaprovecha el agua de lluvia.
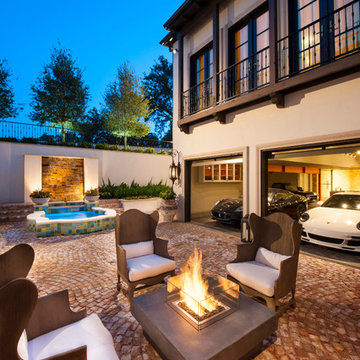
Randy Angell, Designer The focal point of this courtyard spa is the 8 ft tall waterwall and spa set against the stucco retaining wall at the far end of the court.
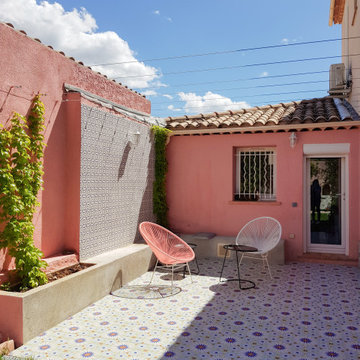
La terrasse arrière de cette maison du Sud de la France était complètement inexploité depuis sa construction, dans les années 90. Placée au Nord et accessible depuis l'arrière cuisine, sa localisation et son exposition étaient pourtant très pratiques dans cette région si chaude.
Après avoir terminé l'aménagement paysager du jardin arrière sur laquelle cette terrasse donne, les propriétaires ont donc souhaité la rénover pour lui rendre sa superbe et exploiter tout son potentiel.
Aimant la couleur et ne manquant pas d'audace, les propriétaires m'ont demandé une déco méditerranéenne moderne, aux influences d'Afrique du Nord. Nous sommes donc partis sur des carreaux aux motifs géométriques et colorés, donnant le ton. La façade déjà rose mais très passé par le temps, a été reboostée. Ensuite, une simple grande banquette maçonnée est venue habiller les angles pour exploiter au mieux la surface. On peut compléter ces assises par des tables basses et des fauteuils, pour une configuration "apéro", ou plutôt ajouter une table haute et des chaises pour organiser un repas. Dans l'angle et à l'extrémité, des réservations ont été pensées pour installer des plantes. Des grands câbles sont tendus entre les deux murs qui se font face afin de permettre à des plantes grimpantes de venir s'accrocher, ce qui créera à terme une pergola végétale.
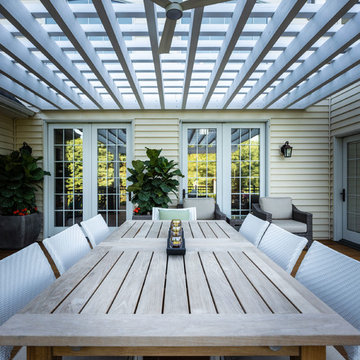
This custom pergola was designed to dapple the intense sunshine during the day, while keeping the views open from the windows above. The perfect setting for a light lunch or a romantic al fresco dinner!
中くらいな青い地中海スタイルのテラス・中庭の写真
1
