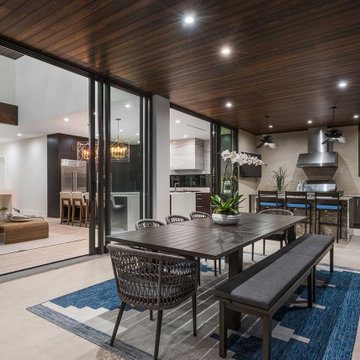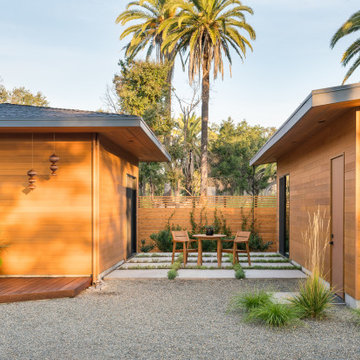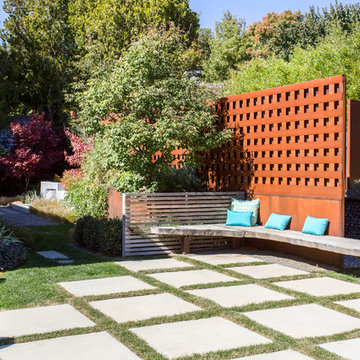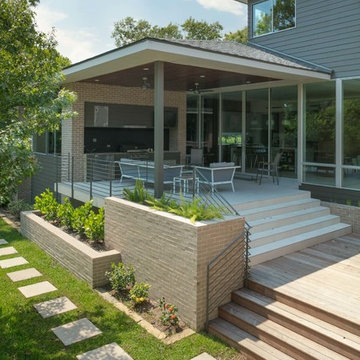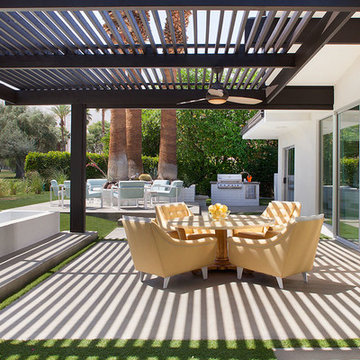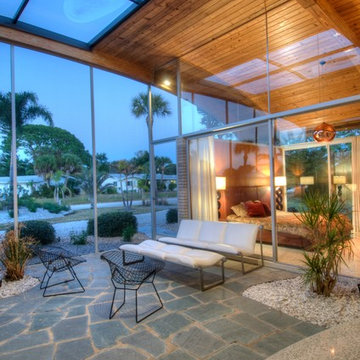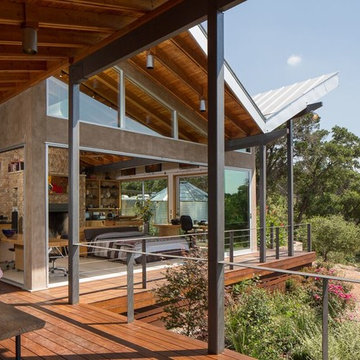高級な、ラグジュアリーなミッドセンチュリースタイルのテラス・中庭の写真
絞り込み:
資材コスト
並び替え:今日の人気順
写真 1〜20 枚目(全 586 枚)
1/4
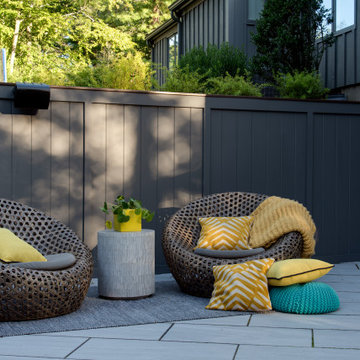
Created a multi-level outdoor living space to match the mid-century modern style of the home with upper deck and lower patio. Porcelain pavers create a clean pattern to offset the modern furniture, which is neutral in color and simple in shape to balance with the bold-colored accents.
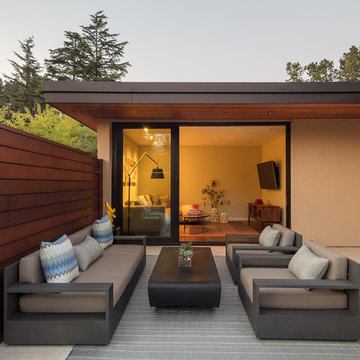
Outdoor patio: Rug by Dash and Albert
Photo by Eric Rorer
While we adore all of our clients and the beautiful structures which we help fill and adorn, like a parent adores all of their children, this recent mid-century modern interior design project was a particular delight.
This client, a smart, energetic, creative, happy person, a man who, in-person, presents as refined and understated — he wanted color. Lots of color. When we introduced some color, he wanted even more color: Bright pops; lively art.
In fact, it started with the art.
This new homeowner was shopping at SLATE ( https://slateart.net) for art one day… many people choose art as the finishing touches to an interior design project, however this man had not yet hired a designer.
He mentioned his predicament to SLATE principal partner (and our dear partner in art sourcing) Danielle Fox, and she promptly referred him to us.
At the time that we began our work, the client and his architect, Jack Backus, had finished up a massive remodel, a thoughtful and thorough update of the elegant, iconic mid-century structure (originally designed by Ratcliff & Ratcliff) for modern 21st-century living.
And when we say, “the client and his architect” — we mean it. In his professional life, our client owns a metal fabrication company; given his skills and knowledge of engineering, build, and production, he elected to act as contractor on the project.
His eye for metal and form made its way into some of our furniture selections, in particular the coffee table in the living room, fabricated and sold locally by Turtle and Hare.
Color for miles: One of our favorite aspects of the project was the long hallway. By choosing to put nothing on the walls, and adorning the length of floor with an amazing, vibrant, patterned rug, we created a perfect venue. The rug stands out, drawing attention to the art on the floor.
In fact, the rugs in each room were as thoughtfully selected for color and design as the art on the walls. In total, on this project, we designed and decorated the living room, family room, master bedroom, and back patio. (Visit www.lmbinteriors.com to view the complete portfolio of images.)
While my design firm is known for our work with traditional and transitional architecture, and we love those projects, I think it is clear from this project that Modern is also our cup of tea.
If you have a Modern house and are thinking about how to make it more vibrantly YOU, contact us for a consultation.

Dutton Architects did an extensive renovation of a post and beam mid-century modern house in the canyons of Beverly Hills. The house was brought down to the studs, with new interior and exterior finishes, windows and doors, lighting, etc. A secure exterior door allows the visitor to enter into a garden before arriving at a glass wall and door that leads inside, allowing the house to feel as if the front garden is part of the interior space. Similarly, large glass walls opening to a new rear gardena and pool emphasizes the indoor-outdoor qualities of this house. photos by Undine Prohl
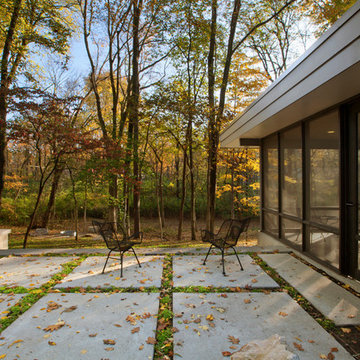
Private Midcentury Courtyard features concrete pavers, modern landscaping, and simple engagement with Kitchen, Dining, Family Room, and Screened Porch - Architecture: HAUS | Architecture For Modern Lifestyles - Interior Architecture: HAUS with Design Studio Vriesman, General Contractor: Wrightworks, Landscape Architecture: A2 Design, Photography: HAUS
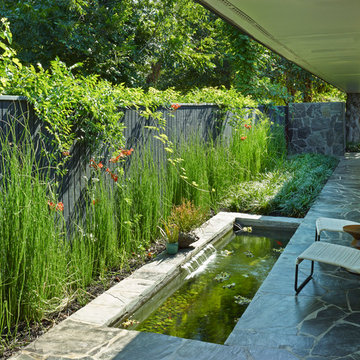
Tim Hursley
オクラホマシティにあるラグジュアリーな中くらいなミッドセンチュリースタイルのおしゃれな横庭のテラス (噴水、天然石敷き、オーニング・日よけ) の写真
オクラホマシティにあるラグジュアリーな中くらいなミッドセンチュリースタイルのおしゃれな横庭のテラス (噴水、天然石敷き、オーニング・日よけ) の写真
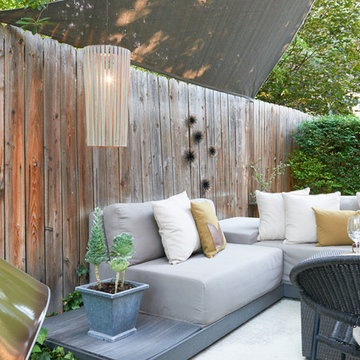
Photographer: Kirsten Hepburn
ソルトレイクシティにある高級な中くらいなミッドセンチュリースタイルのおしゃれな裏庭のテラス (ファイヤーピット、コンクリート板舗装 、オーニング・日よけ) の写真
ソルトレイクシティにある高級な中くらいなミッドセンチュリースタイルのおしゃれな裏庭のテラス (ファイヤーピット、コンクリート板舗装 、オーニング・日よけ) の写真
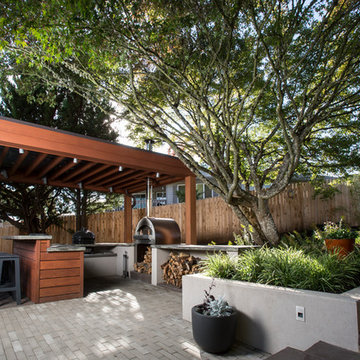
After completing an interior remodel for this mid-century home in the South Salem hills, we revived the old, rundown backyard and transformed it into an outdoor living room that reflects the openness of the new interior living space. We tied the outside and inside together to create a cohesive connection between the two. The yard was spread out with multiple elevations and tiers, which we used to create “outdoor rooms” with separate seating, eating and gardening areas that flowed seamlessly from one to another. We installed a fire pit in the seating area; built-in pizza oven, wok and bar-b-que in the outdoor kitchen; and a soaking tub on the lower deck. The concrete dining table doubled as a ping-pong table and required a boom truck to lift the pieces over the house and into the backyard. The result is an outdoor sanctuary the homeowners can effortlessly enjoy year-round.
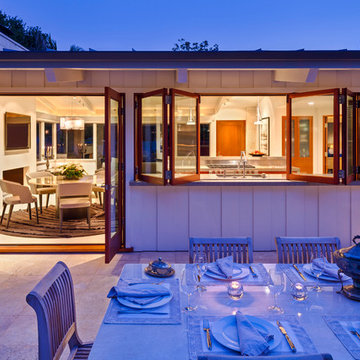
Whole house remodel of a classic Mid-Century style beach bungalow into a modern beach villa.
Architect: Neumann Mendro Andrulaitis
General Contractor: Allen Construction
Photographer: Ciro Coelho
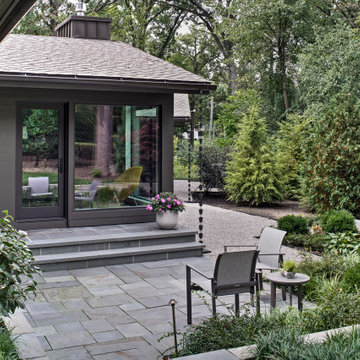
Landscape design by Bob Hursthouse and Josh Griffin.
シカゴにある高級な中くらいなミッドセンチュリースタイルのおしゃれな裏庭のテラス (コンテナガーデン、天然石敷き) の写真
シカゴにある高級な中くらいなミッドセンチュリースタイルのおしゃれな裏庭のテラス (コンテナガーデン、天然石敷き) の写真
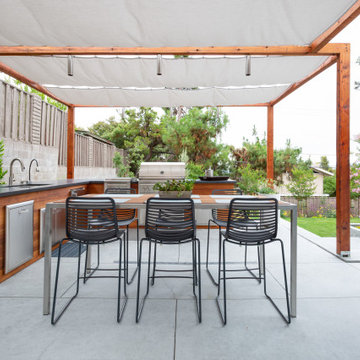
Modern custom wooden outdoor kitchen w/ granite, with simple pergola.
サンフランシスコにあるラグジュアリーな広いミッドセンチュリースタイルのおしゃれなテラス・中庭の写真
サンフランシスコにあるラグジュアリーな広いミッドセンチュリースタイルのおしゃれなテラス・中庭の写真
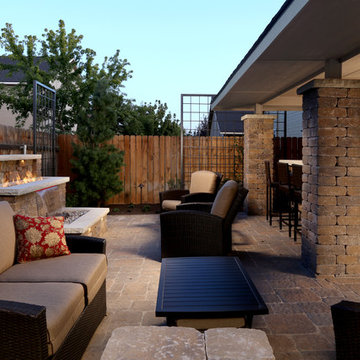
Spending your nights here having it all. This custom water and fire feature was done using Firegear Outdoors burner systems to create a glow for this stunning space. Pull up a seat and be taken into your own retreat. Right next to your covered entertainment space as well as outdoor kitchen bar area.
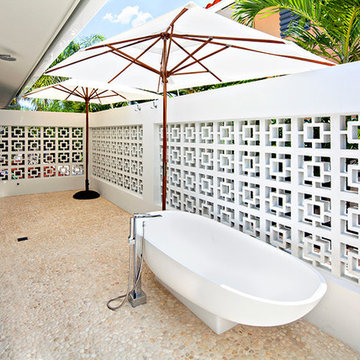
Stephanie LaVigne Villeneuve
マイアミにある高級な中くらいなミッドセンチュリースタイルのおしゃれな裏庭のテラス (屋外シャワー、天然石敷き、オーニング・日よけ) の写真
マイアミにある高級な中くらいなミッドセンチュリースタイルのおしゃれな裏庭のテラス (屋外シャワー、天然石敷き、オーニング・日よけ) の写真
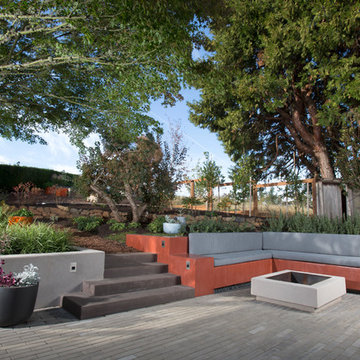
After completing an interior remodel for this mid-century home in the South Salem hills, we revived the old, rundown backyard and transformed it into an outdoor living room that reflects the openness of the new interior living space. We tied the outside and inside together to create a cohesive connection between the two. The yard was spread out with multiple elevations and tiers, throughout which we used WORD MISSING to create “outdoor rooms” with separate seating, eating and gardening areas that flowed seamlessly from one to another. We installed a fire pit in the seating area; built-in pizza oven, wok and bar-b-que in the outdoor kitchen; and a soaking tub on the lower deck. The concrete dining table doubled as a ping-pong table and required a boom truck to lift the pieces over the house and into the backyard. The result is an outdoor sanctuary the homeowners can effortlessly enjoy year-round.
高級な、ラグジュアリーなミッドセンチュリースタイルのテラス・中庭の写真
1
