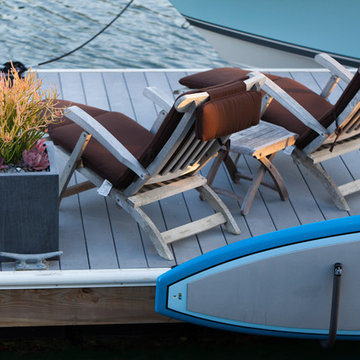高級な、ラグジュアリーなミッドセンチュリースタイルのテラス・中庭 (コンテナガーデン) の写真
絞り込み:
資材コスト
並び替え:今日の人気順
写真 1〜20 枚目(全 21 枚)
1/5
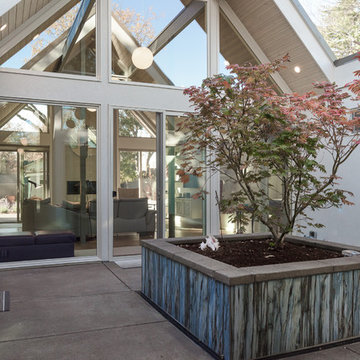
Jesse Smith
ポートランドにある高級な中くらいなミッドセンチュリースタイルのおしゃれな中庭のテラス (コンテナガーデン、コンクリート板舗装 、日よけなし) の写真
ポートランドにある高級な中くらいなミッドセンチュリースタイルのおしゃれな中庭のテラス (コンテナガーデン、コンクリート板舗装 、日よけなし) の写真
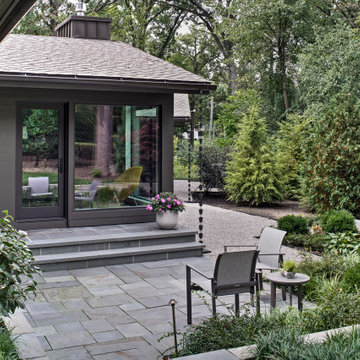
Landscape design by Bob Hursthouse and Josh Griffin.
シカゴにある高級な中くらいなミッドセンチュリースタイルのおしゃれな裏庭のテラス (コンテナガーデン、天然石敷き) の写真
シカゴにある高級な中くらいなミッドセンチュリースタイルのおしゃれな裏庭のテラス (コンテナガーデン、天然石敷き) の写真
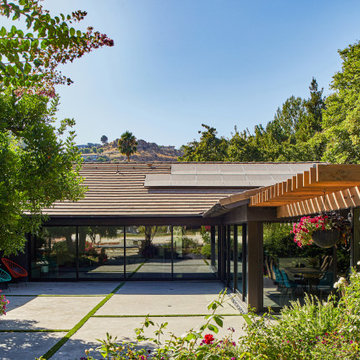
View from the Living Room with Dining room, courtyard patio and pergola covered outdoor dining with mature trees at the back. The interior spaces of the Great Room are punctuated by a series of wide Fleetwood Aluminum multi-sliding glass doors positioned to frame the gardens and patio beyond while the concrete floor transitions from inside to out.
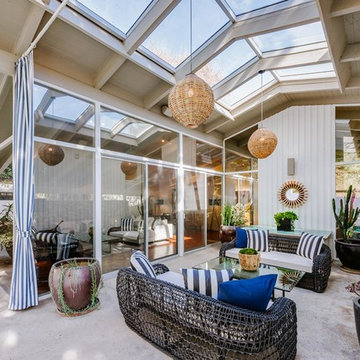
ロサンゼルスにある高級な中くらいなミッドセンチュリースタイルのおしゃれな中庭のテラス (コンテナガーデン、張り出し屋根) の写真
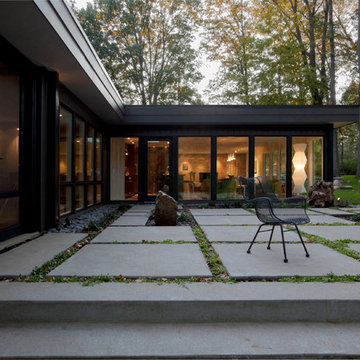
Private Midcentury Courtyard features concrete pavers, modern landscaping, and simple engagement with Kitchen, Dining, Family Room, and Screened Porch - Architecture: HAUS | Architecture For Modern Lifestyles - Interior Architecture: HAUS with Design Studio Vriesman, General Contractor: Wrightworks, Landscape Architecture: A2 Design, Photography: HAUS
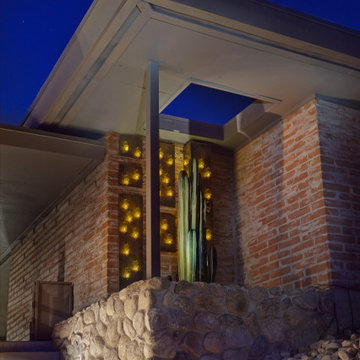
Split level Central Catalina Foothills home in Tucson, Az. 85718. entry garden with a rooftop deck that has a spectacular city and mountain view. Low water low maintenance succulents frame key areas of the garden. Corten planters hold colorful succulents that look good in the winter and year around.
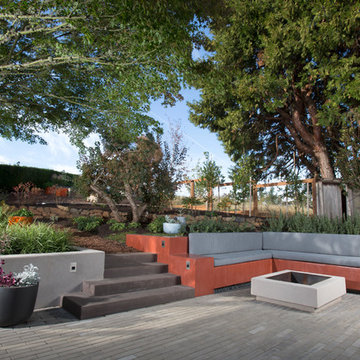
After completing an interior remodel for this mid-century home in the South Salem hills, we revived the old, rundown backyard and transformed it into an outdoor living room that reflects the openness of the new interior living space. We tied the outside and inside together to create a cohesive connection between the two. The yard was spread out with multiple elevations and tiers, throughout which we used WORD MISSING to create “outdoor rooms” with separate seating, eating and gardening areas that flowed seamlessly from one to another. We installed a fire pit in the seating area; built-in pizza oven, wok and bar-b-que in the outdoor kitchen; and a soaking tub on the lower deck. The concrete dining table doubled as a ping-pong table and required a boom truck to lift the pieces over the house and into the backyard. The result is an outdoor sanctuary the homeowners can effortlessly enjoy year-round.
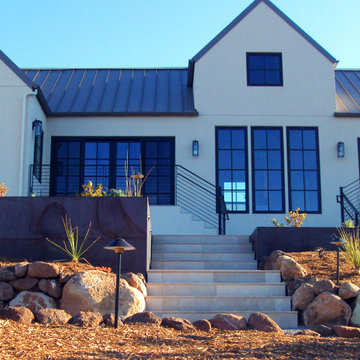
Corten steel walls above large Sonoma field stone boulder walls dramatically showcase the more formal stone veneered stairs
他の地域にある高級な巨大なミッドセンチュリースタイルのおしゃれな中庭のテラス (コンテナガーデン、天然石敷き) の写真
他の地域にある高級な巨大なミッドセンチュリースタイルのおしゃれな中庭のテラス (コンテナガーデン、天然石敷き) の写真
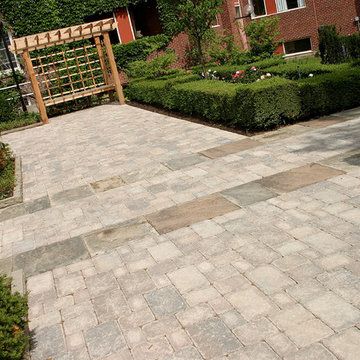
Very romantic Cedar arbour with seating bench terminate the views where the paths cross from East to West. A trellis on the back of the arbour is now full with Climbing Hydrangea vines. Stone curbing adds a raised bed appeal the the planting beds seen on the left here.
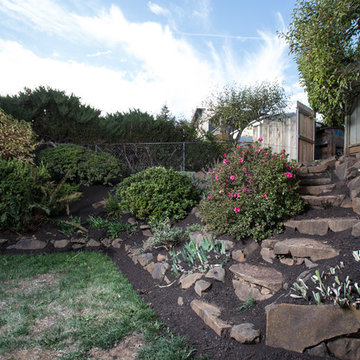
After completing an interior remodel for this mid-century home in the South Salem hills, we revived the old, rundown backyard and transformed it into an outdoor living room that reflects the openness of the new interior living space. We tied the outside and inside together to create a cohesive connection between the two. The yard was spread out with multiple elevations and tiers, which we used to create “outdoor rooms” with separate seating, eating and gardening areas that flowed seamlessly from one to another. We installed a fire pit in the seating area; built-in pizza oven, wok and bar-b-que in the outdoor kitchen; and a soaking tub on the lower deck. The concrete dining table doubled as a ping-pong table and required a boom truck to lift the pieces over the house and into the backyard. The result is an outdoor sanctuary the homeowners can effortlessly enjoy year-round.
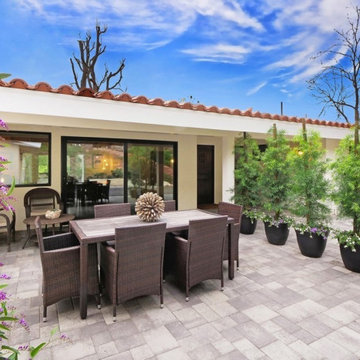
outdoor patio with pavers
オレンジカウンティにある高級なミッドセンチュリースタイルのおしゃれな裏庭のテラス (コンクリート敷き 、コンテナガーデン) の写真
オレンジカウンティにある高級なミッドセンチュリースタイルのおしゃれな裏庭のテラス (コンクリート敷き 、コンテナガーデン) の写真
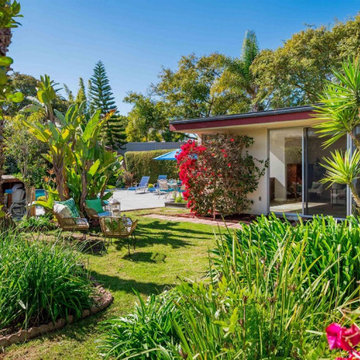
The lush outdoor area is accessible off the family/game room and has lots of room for gardening, outdoor living and a large pool.
サンディエゴにある高級な広いミッドセンチュリースタイルのおしゃれな裏庭のテラス (コンテナガーデン、レンガ敷き、オーニング・日よけ) の写真
サンディエゴにある高級な広いミッドセンチュリースタイルのおしゃれな裏庭のテラス (コンテナガーデン、レンガ敷き、オーニング・日よけ) の写真
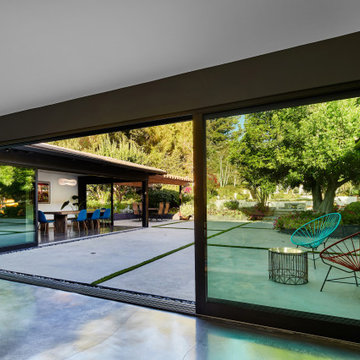
View from the Living Room with Dining room, courtyard patio and pergola covered outdoor dining with mature trees at the back. The interior spaces of the Great Room are punctuated by a series of wide Fleetwood Aluminum multi-sliding glass doors positioned to frame the gardens and patio beyond while the concrete floor transitions from inside to out.
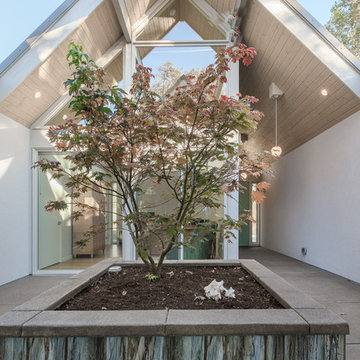
Jesse Smith
ポートランドにある高級な中くらいなミッドセンチュリースタイルのおしゃれな中庭のテラス (コンテナガーデン、コンクリート板舗装 、日よけなし) の写真
ポートランドにある高級な中くらいなミッドセンチュリースタイルのおしゃれな中庭のテラス (コンテナガーデン、コンクリート板舗装 、日よけなし) の写真
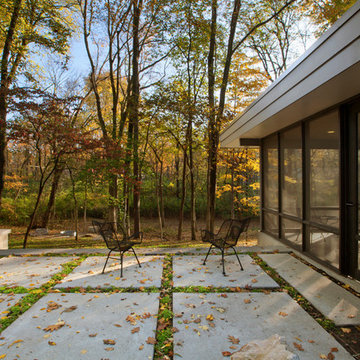
Private Midcentury Courtyard features concrete pavers, modern landscaping, and simple engagement with Kitchen, Dining, Family Room, and Screened Porch - Architecture: HAUS | Architecture For Modern Lifestyles - Interior Architecture: HAUS with Design Studio Vriesman, General Contractor: Wrightworks, Landscape Architecture: A2 Design, Photography: HAUS
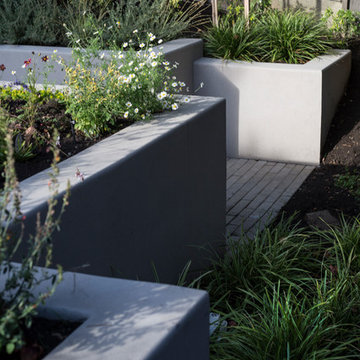
After completing an interior remodel for this mid-century home in the South Salem hills, we revived the old, rundown backyard and transformed it into an outdoor living room that reflects the openness of the new interior living space. We tied the outside and inside together to create a cohesive connection between the two. The yard was spread out with multiple elevations and tiers, throughout which we used to create “outdoor rooms” with separate seating, eating and gardening areas that flowed seamlessly from one to another. We installed a fire pit in the seating area; built-in pizza oven, wok and bar-b-que in the outdoor kitchen; and a soaking tub on the lower deck. The concrete dining table doubled as a ping-pong table and required a boom truck to lift the pieces over the house and into the backyard. The result is an outdoor sanctuary the homeowners can effortlessly enjoy year-round.
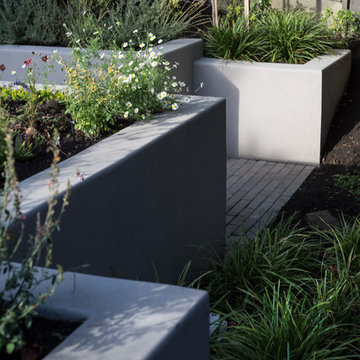
After completing an interior remodel for this mid-century home in the South Salem hills, we revived the old, rundown backyard and transformed it into an outdoor living room that reflects the openness of the new interior living space. We tied the outside and inside together to create a cohesive connection between the two. The yard was spread out with multiple elevations and tiers, which we used to create “outdoor rooms” with separate seating, eating and gardening areas that flowed seamlessly from one to another. We installed a fire pit in the seating area; built-in pizza oven, wok and bar-b-que in the outdoor kitchen; and a soaking tub on the lower deck. The concrete dining table doubled as a ping-pong table and required a boom truck to lift the pieces over the house and into the backyard. The result is an outdoor sanctuary the homeowners can effortlessly enjoy year-round.
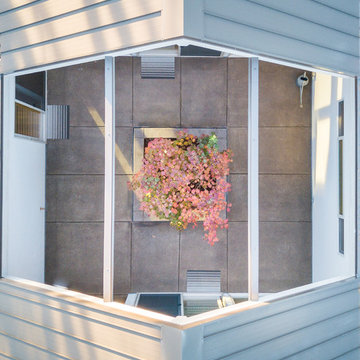
Jesse Smith
ポートランドにある高級な中くらいなミッドセンチュリースタイルのおしゃれな中庭のテラス (コンテナガーデン、コンクリート板舗装 、日よけなし) の写真
ポートランドにある高級な中くらいなミッドセンチュリースタイルのおしゃれな中庭のテラス (コンテナガーデン、コンクリート板舗装 、日よけなし) の写真
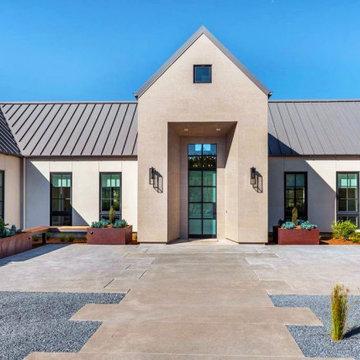
Plantings through crushed rock are used to soften and reduce the impact of the driveway. Very large boulders also help 'hide' the driveway. Concrete entry patio with accent scoring pattern, street trees, corten steel planters, floating bench and plantings all work together to accent this paved entry courtyard.
高級な、ラグジュアリーなミッドセンチュリースタイルのテラス・中庭 (コンテナガーデン) の写真
1
