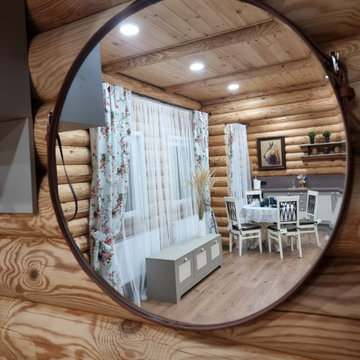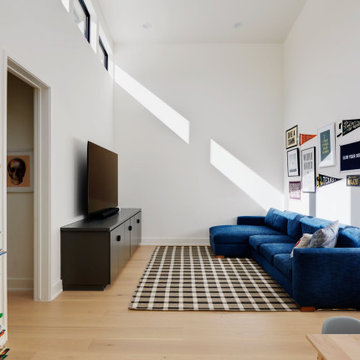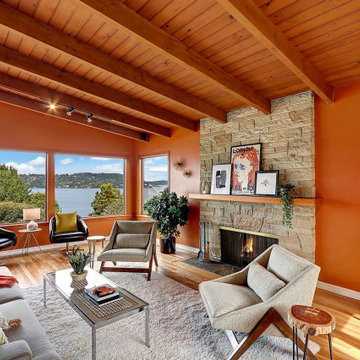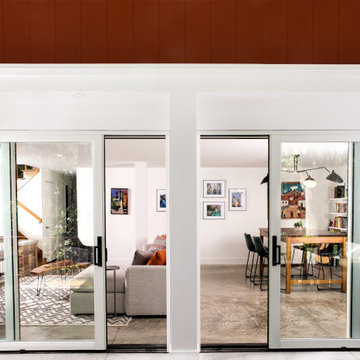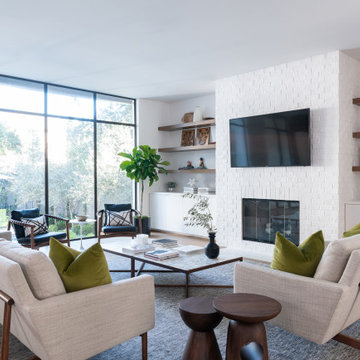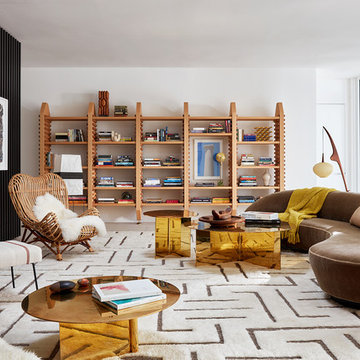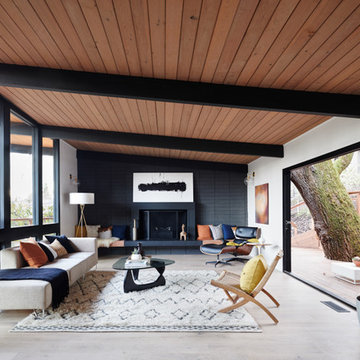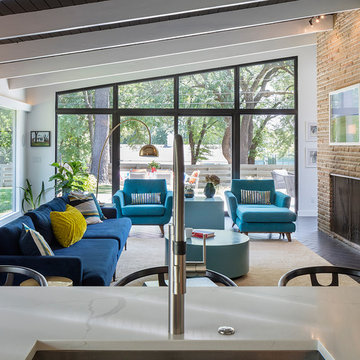絞り込み:
資材コスト
並び替え:今日の人気順
写真 341〜360 枚目(全 45,131 枚)
1/2

This is a basement renovation transforms the space into a Library for a client's personal book collection . Space includes all LED lighting , cork floorings , Reading area (pictured) and fireplace nook .
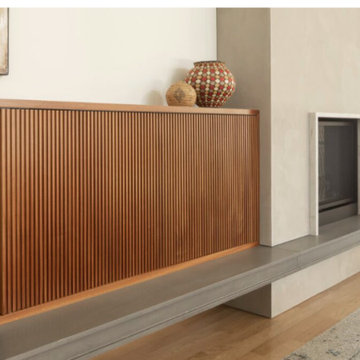
Lime plaster fireplace, clean shadow line transitions with hardwood floors and cast mantel.
ポートランドにある高級なミッドセンチュリースタイルのおしゃれなリビング (標準型暖炉、漆喰の暖炉まわり) の写真
ポートランドにある高級なミッドセンチュリースタイルのおしゃれなリビング (標準型暖炉、漆喰の暖炉まわり) の写真
希望の作業にぴったりな専門家を見つけましょう

An 8 ft. simple teak wood finish main door gives way to a cozy living room doused in natural light streaming from a large window and a cute-as-a-button balconette. The wall between this room and the kitchen has been demolished and the open kitchen now effectively makes this living space appear larger. We laid wooden look tiles on the floor, pre-cut into 4 pieces and organized in the herringbone pattern. This is not only spread across the studio but also seeps up the living room main wall. Upon this wall, hangs an artwork specially commissioned to a young artist to be evocative yet flaunt the yellow and blue that ties the otherwise somber colours together.
Below this is a long chesterfield sofa in electric blue, an armchair upholstered in hounds-tooth with a gold, black and wooden frame. A wood and black glass center table set and a yellow and wooden side table set complete the seating set up. A custom rug in colours of our choice brings a touch of elegance to the room. Beside this is a white and wood console table with a round gold and wood finish mirror. A black skirting flows throughout the walls with a wood detailing as an added design detail.
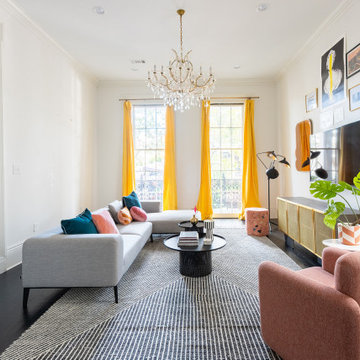
Colorful living room space in New Orleans Garden District home. Soulful design for a young couple.
ニューオリンズにあるミッドセンチュリースタイルのおしゃれなリビングの写真
ニューオリンズにあるミッドセンチュリースタイルのおしゃれなリビングの写真
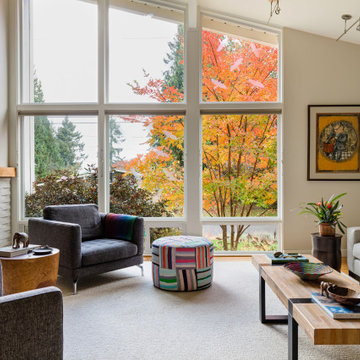
Ellen Weiss Design works throughout the Seattle area and in many of the communities comprising Seattle's Eastside such as Bellevue, Kirkland, Issaquah, Redmond, Clyde Hill, Medina and Mercer Island.
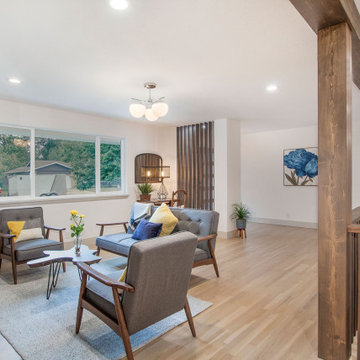
デンバーにある中くらいなミッドセンチュリースタイルのおしゃれなLDK (白い壁、淡色無垢フローリング、標準型暖炉、漆喰の暖炉まわり、テレビなし、ベージュの床) の写真
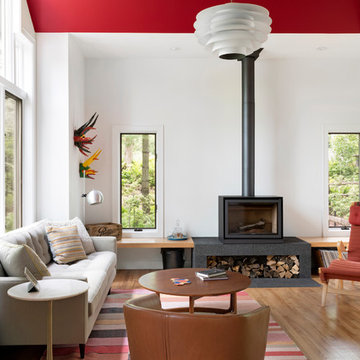
Kitchen, Dining and Family Room Remodel for clients with a wonderful collection of Mid-Century Furniture. We opened up small rooms to create this space, changed out small windows to a wall of doors and windows, capturing their gorgeous view. Looking out the windows you would hardly know you are moments from Downtown Minneapolis.
The beautiful, organic nature of walnut used horizontally creates peace and rhythm throughout the space. Angular patterned glass tile fills the two kitchen walls with restrained energy and a dash of glamour. Add to that recipe, fun pedants that play well with their original Mid-Mod fixtures over the Dining Table and the space feels both Modern and Timeless.
@spacecrafting
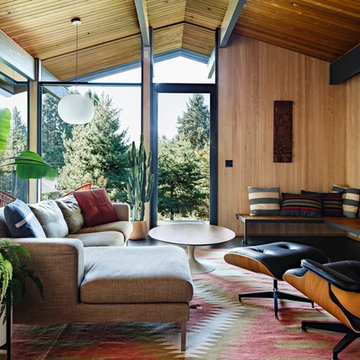
ポートランドにあるミッドセンチュリースタイルのおしゃれなLDK (ベージュの壁、濃色無垢フローリング、標準型暖炉、レンガの暖炉まわり、茶色い床) の写真
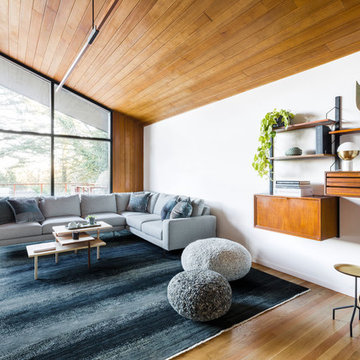
The architecture of this mid-century ranch in Portland’s West Hills oozes modernism’s core values. We wanted to focus on areas of the home that didn’t maximize the architectural beauty. The Client—a family of three, with Lucy the Great Dane, wanted to improve what was existing and update the kitchen and Jack and Jill Bathrooms, add some cool storage solutions and generally revamp the house.
We totally reimagined the entry to provide a “wow” moment for all to enjoy whilst entering the property. A giant pivot door was used to replace the dated solid wood door and side light.
We designed and built new open cabinetry in the kitchen allowing for more light in what was a dark spot. The kitchen got a makeover by reconfiguring the key elements and new concrete flooring, new stove, hood, bar, counter top, and a new lighting plan.
Our work on the Humphrey House was featured in Dwell Magazine.

Photo Credit: ©Tom Holdsworth,
A screen porch was added to the side of the interior sitting room, enabling the two spaces to become one. A unique three-panel bi-fold door, separates the indoor-outdoor space; on nice days, plenty of natural ventilation flows through the house. Opening the sunroom, living room and kitchen spaces enables a free dialog between rooms. The kitchen level sits above the sunroom and living room giving it a perch as the heart of the home. Dressed in maple and white, the cabinet color palette is in sync with the subtle value and warmth of nature. The cooktop wall was designed as a piece of furniture; the maple cabinets frame the inserted white cabinet wall. The subtle mosaic backsplash with a hint of green, represents a delicate leaf.
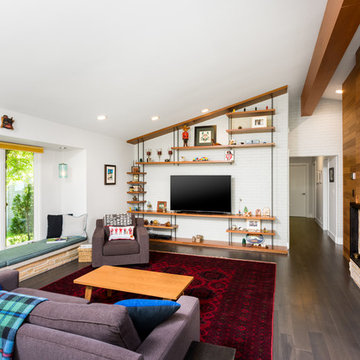
デトロイトにある広いミッドセンチュリースタイルのおしゃれなLDK (白い壁、濃色無垢フローリング、レンガの暖炉まわり、茶色い床、両方向型暖炉、埋込式メディアウォール) の写真
ミッドセンチュリースタイルのリビング・居間の写真

A retro midcentury modern bachelor pad designed for a commercial airline pilot.
Image: Agnes Art & Photo
フェニックスにあるお手頃価格の広いミッドセンチュリースタイルのおしゃれな独立型ファミリールーム (白い壁、淡色無垢フローリング、標準型暖炉、レンガの暖炉まわり、茶色い床、壁掛け型テレビ、青いソファ) の写真
フェニックスにあるお手頃価格の広いミッドセンチュリースタイルのおしゃれな独立型ファミリールーム (白い壁、淡色無垢フローリング、標準型暖炉、レンガの暖炉まわり、茶色い床、壁掛け型テレビ、青いソファ) の写真
18




