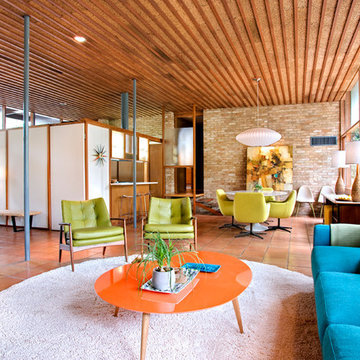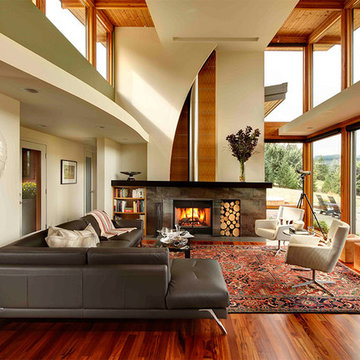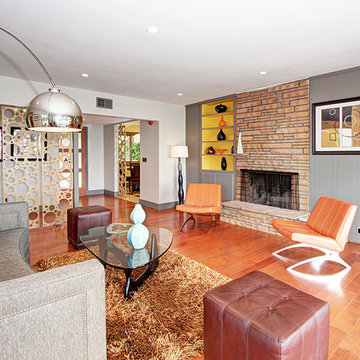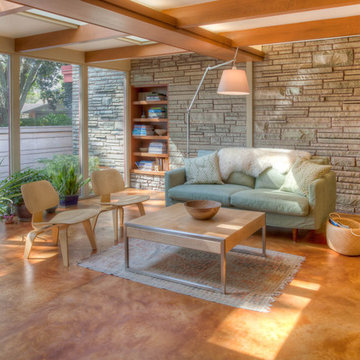
Remodeling to 1956 John Randall MacDonald Usonian home.
ミルウォーキーにあるミッドセンチュリースタイルのおしゃれなファミリールーム (ベージュの壁、コンクリートの床、オレンジの床) の写真
ミルウォーキーにあるミッドセンチュリースタイルのおしゃれなファミリールーム (ベージュの壁、コンクリートの床、オレンジの床) の写真
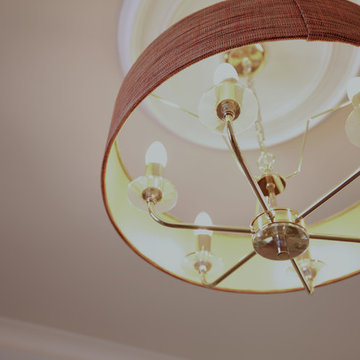
A challenging room to decorate; this long narrow lounge had been foreshortened by a dark sofa part way along, which wasted space at one end. The brief was to make the room feel brighter, more welcoming, inclusive and open so as to enjoy the view into the garden. The owners also wished to retain their curtains and have a slight wow input.
To brighten the room Farrow and Ball Slipper Satin was applied to the walls and ceiling, the coving and rose work was picked out in white and a lighter 4 seater sofa plus reclining chair was sourced from Sofology. It was decided to upgrade a green leather stressless chair by having it professionally stained a burnt orange by the Furniture clinic and this upcycling was a huge success.
A bespoke chandelier was designed with the client then commissioned from Cotterell and Rocke and gold wall lights cast gentle shadows over surfaces. The wow element was incorporated via new coving with hidden coloured lighting which would shine across the ceiling. A very soft orange offsets the furniture, but this can be changed by remote control to any colour of the rainbow according to mood.
Some small inherited pieces of furniture were upgraded with Annie Sloane paint and the furniture placed so as to create a peaceful reading area facing the garden, where the stressless chair could be turned to join the main body of the room if necessary. A glass coffee table was used to make the room feel more open and soft burnt orange accent tones were picked up from the curtains to add depth and interest.
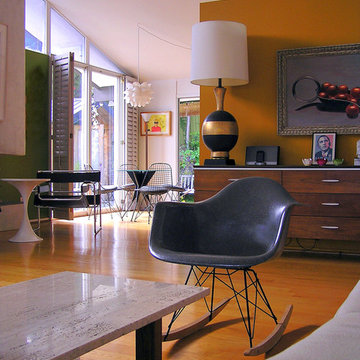
Lisa Hallett Taylor © 2012 Houzz
オレンジカウンティにあるミッドセンチュリースタイルのおしゃれなリビング (オレンジの壁、オレンジの床、アクセントウォール) の写真
オレンジカウンティにあるミッドセンチュリースタイルのおしゃれなリビング (オレンジの壁、オレンジの床、アクセントウォール) の写真
Lauren Colton
シアトルにあるミッドセンチュリースタイルのおしゃれなリビング (白い壁、無垢フローリング、標準型暖炉、レンガの暖炉まわり、テレビなし、オレンジの床) の写真
シアトルにあるミッドセンチュリースタイルのおしゃれなリビング (白い壁、無垢フローリング、標準型暖炉、レンガの暖炉まわり、テレビなし、オレンジの床) の写真
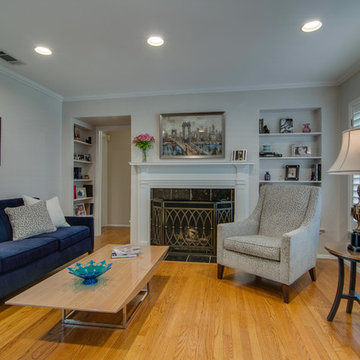
This client felt lost as far as design and selection. She'd already received my counsel regarding refinishing and the color of her kitchen cabinets. When she reached out to me again to assist with organizing her home and suggesting a few new pieces I was elated. A majority of the project consisted of relocating existing furniture and accessories as well as purging items that didn't work well with the design style. The guest room was transformed when we painted a lovely green color over the orange walls. The room that saw the most change was the dining room as it got all new furniture, a rug and wall color. I'm so thankful to know that this project is greatly loved. Photos by Barrett Woodward of Showcase Photographers
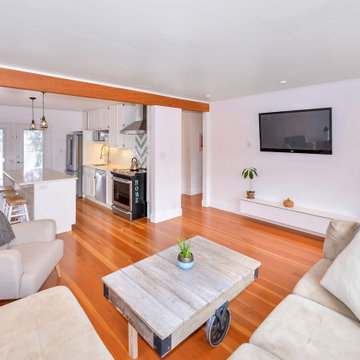
Existing 1950's Fir Flooring in this mid-century charmer was refinished in a natural oil finish. Salvaged fir flooring was sourced and feathered in to the kitchen and bathroom to match, creating a seamless wall to wall wood floor bungalow. Against the white washed decor, these floors really add a pop of colour.
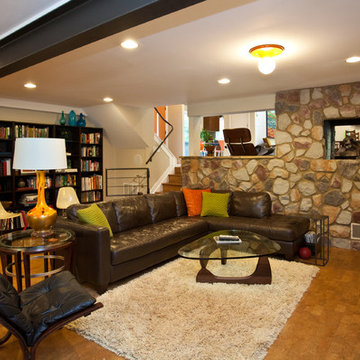
Atlanta mid-century modern home designed by Dencity LLC and built by Cablik Enterprises. Photo by AWH Photo & Design.
アトランタにあるミッドセンチュリースタイルのおしゃれなリビング (無垢フローリング、暖炉なし、ベージュの壁、オレンジの床) の写真
アトランタにあるミッドセンチュリースタイルのおしゃれなリビング (無垢フローリング、暖炉なし、ベージュの壁、オレンジの床) の写真

Living Room. Photo by Jeff Freeman.
サクラメントにある中くらいなミッドセンチュリースタイルのおしゃれなLDK (白い壁、スレートの床、テレビなし、オレンジの床) の写真
サクラメントにある中くらいなミッドセンチュリースタイルのおしゃれなLDK (白い壁、スレートの床、テレビなし、オレンジの床) の写真
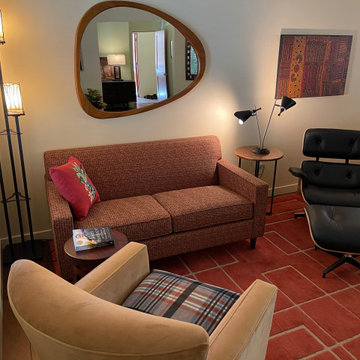
Dining is more important to these homeowners than the need for a full living room. This sitting room nook provides a comfy chat or reading space away from the activity of the kitchen.
Couch, chair and rug: Ethan Allen
Eames Chair: AllModern
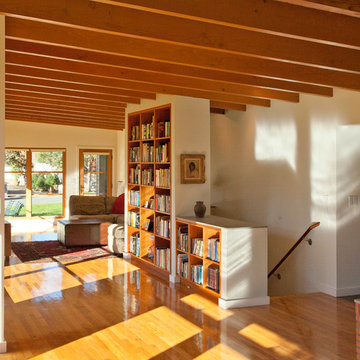
Peter Vanderwarker
ボストンにある中くらいなミッドセンチュリースタイルのおしゃれなオープンリビング (オレンジの床、ライブラリー、白い壁、濃色無垢フローリング、テレビなし) の写真
ボストンにある中くらいなミッドセンチュリースタイルのおしゃれなオープンリビング (オレンジの床、ライブラリー、白い壁、濃色無垢フローリング、テレビなし) の写真
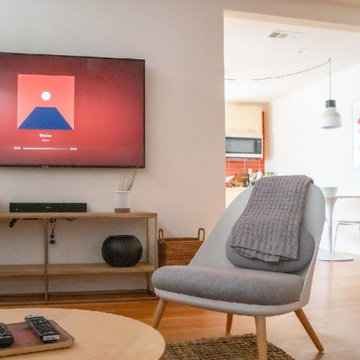
A former apartment that was run down we gut and remodeled head to toe and turned it into an Airbnb listing. I try to play up the light as much as I can in every project
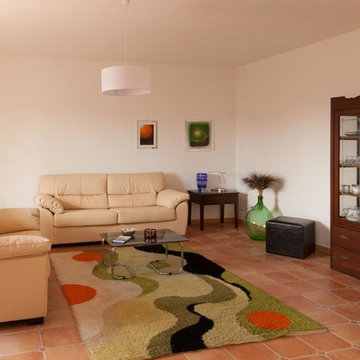
Living Room. Mediterranean style, terracotta floor.
他の地域にある小さなミッドセンチュリースタイルのおしゃれなオープンリビング (白い壁、テラコッタタイルの床、オレンジの床) の写真
他の地域にある小さなミッドセンチュリースタイルのおしゃれなオープンリビング (白い壁、テラコッタタイルの床、オレンジの床) の写真
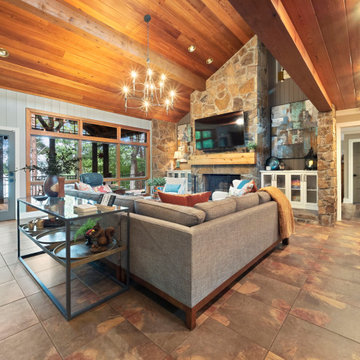
他の地域にある高級な広いミッドセンチュリースタイルのおしゃれなオープンリビング (青い壁、セラミックタイルの床、標準型暖炉、石材の暖炉まわり、壁掛け型テレビ、オレンジの床、板張り天井、塗装板張りの壁) の写真
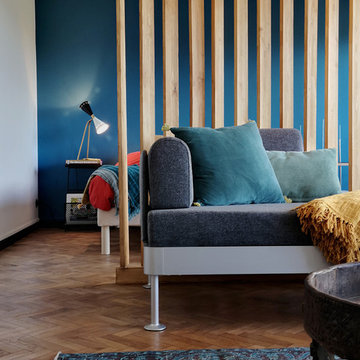
マルセイユにある中くらいなミッドセンチュリースタイルのおしゃれなオープンリビング (青い壁、淡色無垢フローリング、オレンジの床) の写真
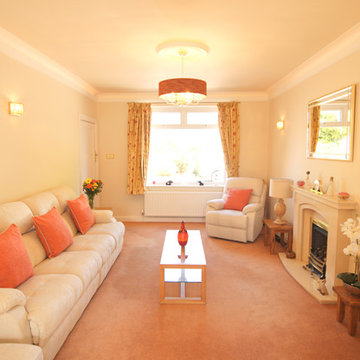
A challenging room to decorate; this long narrow lounge had been foreshortened by a dark sofa part way along, which wasted space at one end. The brief was to make the room feel brighter, more welcoming, inclusive and open so as to enjoy the view into the garden. The owners also wished to retain their curtains and have a slight wow input.
To brighten the room Farrow and Ball Slipper Satin was applied to the walls and ceiling, the coving and rose work was picked out in white and a lighter 4 seater sofa plus reclining chair was sourced from Sofology. It was decided to upgrade a green leather stressless chair by having it professionally stained a burnt orange by the Furniture clinic and this upcycling was a huge success.
A bespoke chandelier was designed with the client then commissioned from Cotterell and Rocke and gold wall lights cast gentle shadows over surfaces. The wow element was incorporated via new coving with hidden coloured lighting which would shine across the ceiling. A very soft orange offsets the furniture, but this can be changed by remote control to any colour of the rainbow according to mood.
Some small inherited pieces of furniture were upgraded with Annie Sloane paint and the furniture placed so as to create a peaceful reading area facing the garden, where the stressless chair could be turned to join the main body of the room if necessary. A glass coffee table was used to make the room feel more open and soft burnt orange accent tones were picked up from the curtains to add depth and interest.
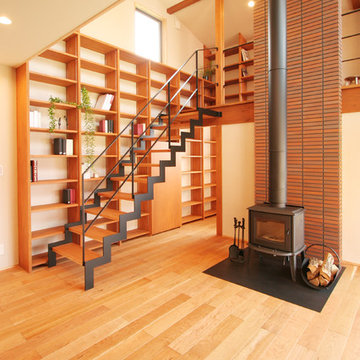
アメリカンブラックチェリー
床暖房対応挽板フローリング 130mm巾
セレクトグレード
FBCE06-122
Arbor植物オイル塗装
他の地域にあるミッドセンチュリースタイルのおしゃれなリビング (白い壁、合板フローリング、薪ストーブ、タイルの暖炉まわり、テレビなし、オレンジの床) の写真
他の地域にあるミッドセンチュリースタイルのおしゃれなリビング (白い壁、合板フローリング、薪ストーブ、タイルの暖炉まわり、テレビなし、オレンジの床) の写真
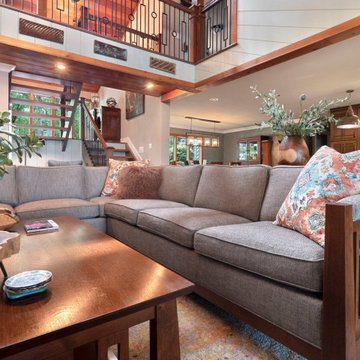
他の地域にある高級な広いミッドセンチュリースタイルのおしゃれなオープンリビング (青い壁、セラミックタイルの床、標準型暖炉、石材の暖炉まわり、壁掛け型テレビ、オレンジの床、板張り天井、塗装板張りの壁) の写真
ミッドセンチュリースタイルのリビング・居間 (オレンジの床) の写真
1




