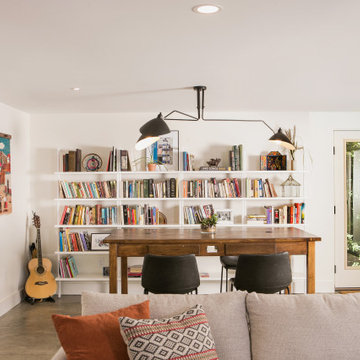
ニューヨークにある高級な中くらいなミッドセンチュリースタイルのおしゃれなリビングロフト (ミュージックルーム、白い壁、コンクリートの床、暖炉なし、レンガの暖炉まわり、テレビなし、グレーの床、レンガ壁) の写真

photo credit Matthew Niemann
オースティンにある高級な広いミッドセンチュリースタイルのおしゃれなオープンリビング (白い壁、ライブラリー、淡色無垢フローリング、ベージュの床) の写真
オースティンにある高級な広いミッドセンチュリースタイルのおしゃれなオープンリビング (白い壁、ライブラリー、淡色無垢フローリング、ベージュの床) の写真
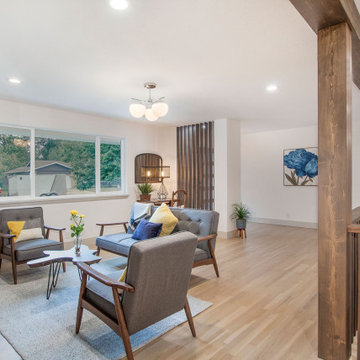
デンバーにある中くらいなミッドセンチュリースタイルのおしゃれなLDK (白い壁、淡色無垢フローリング、標準型暖炉、漆喰の暖炉まわり、テレビなし、ベージュの床) の写真
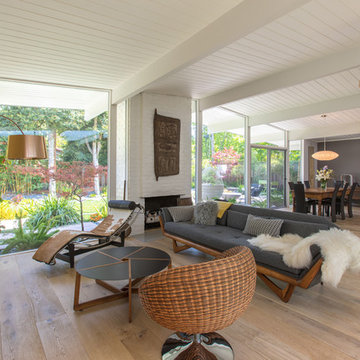
サンフランシスコにあるミッドセンチュリースタイルのおしゃれなLDK (グレーの壁、淡色無垢フローリング、標準型暖炉、レンガの暖炉まわり、据え置き型テレビ、茶色い床) の写真
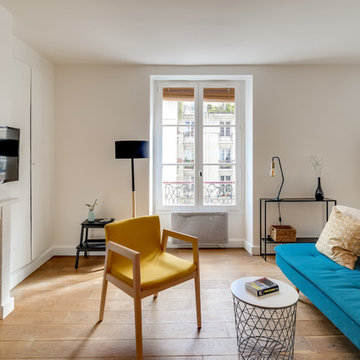
パリにあるミッドセンチュリースタイルのおしゃれなLDK (白い壁、濃色無垢フローリング、標準型暖炉、壁掛け型テレビ、茶色い床) の写真

シカゴにある小さなミッドセンチュリースタイルのおしゃれなリビング (茶色い壁、カーペット敷き、暖炉なし) の写真
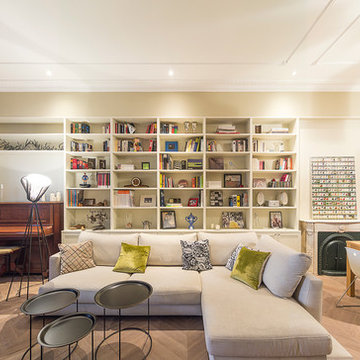
David Benito
バルセロナにある高級な広いミッドセンチュリースタイルのおしゃれなリビング (ベージュの壁、淡色無垢フローリング、標準型暖炉、石材の暖炉まわり、テレビなし) の写真
バルセロナにある高級な広いミッドセンチュリースタイルのおしゃれなリビング (ベージュの壁、淡色無垢フローリング、標準型暖炉、石材の暖炉まわり、テレビなし) の写真
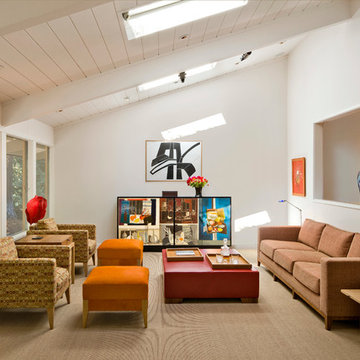
The large window wall and skylights bring the outdoors into this remodeled living room.
The colors of the furnishings and fabrics are informal and playful, with a magnificent centerpiece – a console hand painted for the 1956 Biennale.
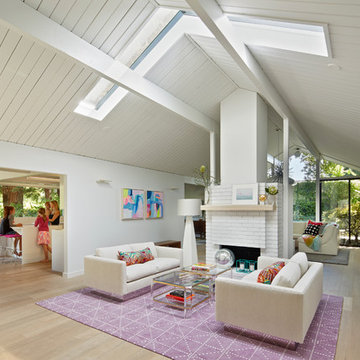
Living Room and Family Room are one large room with a vaulted ceiling separated by a brick fireplace pillar.
New skylights are double insulated with safety glass. The challenge was the technical work required to install a vaulted skylight.
All new trims, baseboards and doors in the redone living room. All new, modern lighting was installed.
Heated du chateau flooring was added.
Bruce Damonte Photography

View from the main reception room out across the double-height dining space to the rear garden beyond. The new staircase linking to the lower ground floor level is striking in its detailing with conceal LED lighting and polished plaster walling.

ワシントンD.C.にある高級な中くらいなミッドセンチュリースタイルのおしゃれなオープンリビング (白い壁、淡色無垢フローリング、標準型暖炉、石材の暖炉まわり、埋込式メディアウォール、三角天井) の写真

A great room with clerestory windows and a unique loft area is perfect for both relaxing and working/studying from home. Design and construction by Meadowlark Design + Build in Ann Arbor, Michigan. Professional photography by Sean Carter.
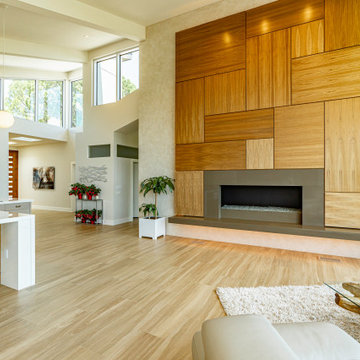
Builder: Oliver Custom Homes
Architect: Barley|Pfeiffer
Interior Designer: Panache Interiors
Photographer: Mark Adams Media
オースティンにあるラグジュアリーな広いミッドセンチュリースタイルのおしゃれなLDK (白い壁、淡色無垢フローリング、横長型暖炉、木材の暖炉まわり、ベージュの床) の写真
オースティンにあるラグジュアリーな広いミッドセンチュリースタイルのおしゃれなLDK (白い壁、淡色無垢フローリング、横長型暖炉、木材の暖炉まわり、ベージュの床) の写真
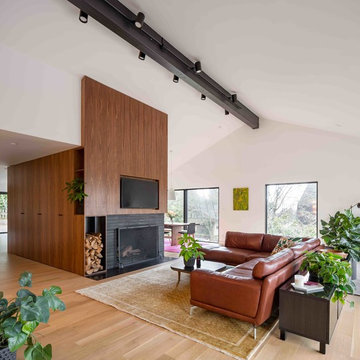
Mid-Century update to a home located in NW Portland. The project included a new kitchen with skylights, multi-slide wall doors on both sides of the home, kitchen gathering desk, children's playroom, and opening up living room and dining room ceiling to dramatic vaulted ceilings. The project team included Risa Boyer Architecture. Photos: Josh Partee

Photo by Eric Rorer
While we adore all of our clients and the beautiful structures which we help fill and adorn, like a parent adores all of their children, this recent mid-century modern interior design project was a particular delight.
This client, a smart, energetic, creative, happy person, a man who, in-person, presents as refined and understated — he wanted color. Lots of color. When we introduced some color, he wanted even more color: Bright pops; lively art.
In fact, it started with the art.
This new homeowner was shopping at SLATE ( https://slateart.net) for art one day… many people choose art as the finishing touches to an interior design project, however this man had not yet hired a designer.
He mentioned his predicament to SLATE principal partner (and our dear partner in art sourcing) Danielle Fox, and she promptly referred him to us.
At the time that we began our work, the client and his architect, Jack Backus, had finished up a massive remodel, a thoughtful and thorough update of the elegant, iconic mid-century structure (originally designed by Ratcliff & Ratcliff) for modern 21st-century living.
And when we say, “the client and his architect” — we mean it. In his professional life, our client owns a metal fabrication company; given his skills and knowledge of engineering, build, and production, he elected to act as contractor on the project.
His eye for metal and form made its way into some of our furniture selections, in particular the coffee table in the living room, fabricated and sold locally by Turtle and Hare.
Color for miles: One of our favorite aspects of the project was the long hallway. By choosing to put nothing on the walls, and adorning the length of floor with an amazing, vibrant, patterned rug, we created a perfect venue. The rug stands out, drawing attention to the art on the floor.
In fact, the rugs in each room were as thoughtfully selected for color and design as the art on the walls. In total, on this project, we designed and decorated the living room, family room, master bedroom, and back patio. (Visit www.lmbinteriors.com to view the complete portfolio of images.)
While my design firm is known for our work with traditional and transitional architecture, and we love those projects, I think it is clear from this project that Modern is also our cup of tea.
If you have a Modern house and are thinking about how to make it more vibrantly YOU, contact us for a consultation.
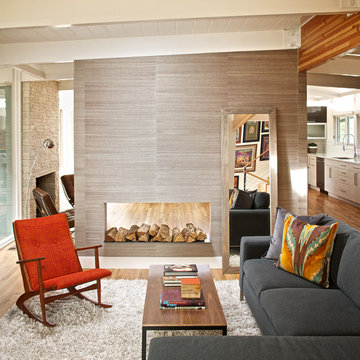
DAVID LAUER PHOTOGRAPHY
デンバーにある中くらいなミッドセンチュリースタイルのおしゃれなリビング (白い壁、無垢フローリング、両方向型暖炉、木材の暖炉まわり、テレビなし) の写真
デンバーにある中くらいなミッドセンチュリースタイルのおしゃれなリビング (白い壁、無垢フローリング、両方向型暖炉、木材の暖炉まわり、テレビなし) の写真
ベージュのミッドセンチュリースタイルのリビング・居間の写真
1






