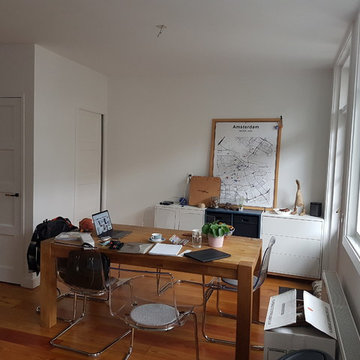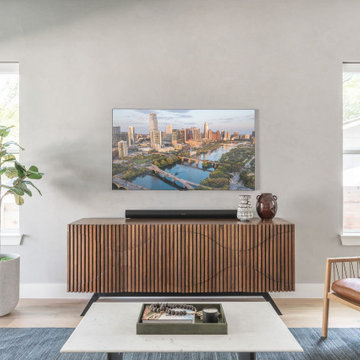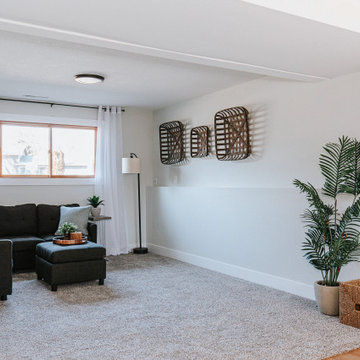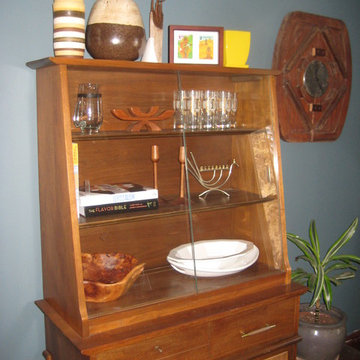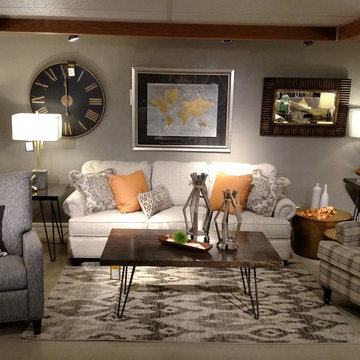ミッドセンチュリースタイルのリビング (グレーの壁) の写真
絞り込み:
資材コスト
並び替え:今日の人気順
写真 1501〜1520 枚目(全 1,838 枚)
1/3
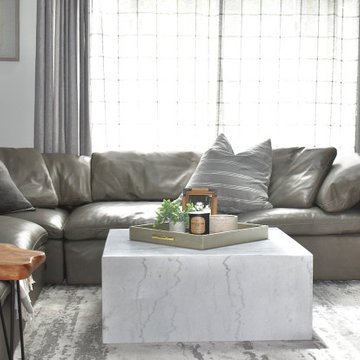
ニューヨークにある高級なミッドセンチュリースタイルのおしゃれなLDK (グレーの壁、無垢フローリング、壁掛け型テレビ、茶色い床、三角天井、壁紙、アクセントウォール、白い天井) の写真
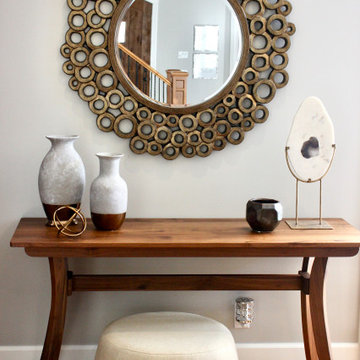
A close up of the console table and mirror we installed in the living room. If this looks familiar, we used this exact table and mirror in the entry of my client's former home.
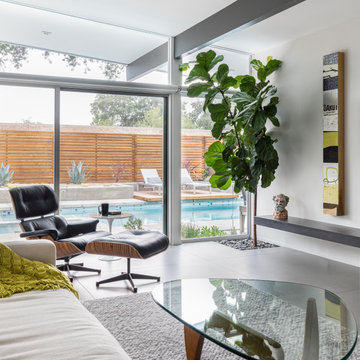
サクラメントにある高級なミッドセンチュリースタイルのおしゃれなLDK (グレーの壁、磁器タイルの床、コーナー設置型暖炉、タイルの暖炉まわり、壁掛け型テレビ、グレーの床) の写真
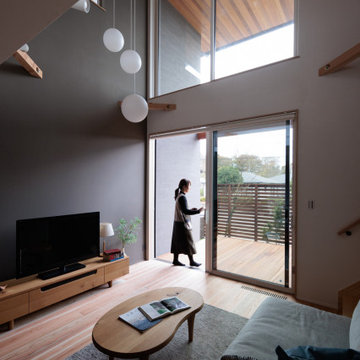
リビングと高い天井の吹き抜け空間。空と緑が抜けている北側に平く家です。
他の地域にある中くらいなミッドセンチュリースタイルのおしゃれなLDK (グレーの壁、無垢フローリング、アクセントウォール) の写真
他の地域にある中くらいなミッドセンチュリースタイルのおしゃれなLDK (グレーの壁、無垢フローリング、アクセントウォール) の写真
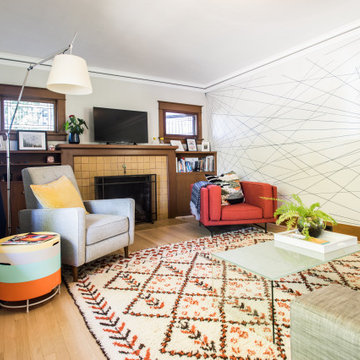
Custom wall art by architect
ポートランドにある中くらいなミッドセンチュリースタイルのおしゃれなLDK (グレーの壁、淡色無垢フローリング、標準型暖炉、タイルの暖炉まわり、茶色い床) の写真
ポートランドにある中くらいなミッドセンチュリースタイルのおしゃれなLDK (グレーの壁、淡色無垢フローリング、標準型暖炉、タイルの暖炉まわり、茶色い床) の写真
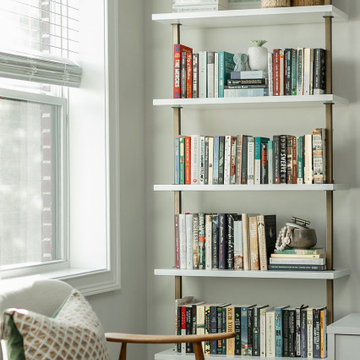
ニューヨークにある中くらいなミッドセンチュリースタイルのおしゃれなLDK (ライブラリー、グレーの壁、ラミネートの床、据え置き型テレビ、グレーの床) の写真
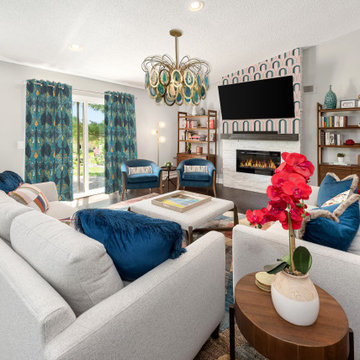
A young couple living in Rochester Hills were unhappy with their living room and dining room space, feeling like they didn’t truly reflect their taste, personality, or lifestyle. So, they came to Horizon Interior Design for help!
They wanted new furnishings and décor that matched their taste and would feel more inviting for friends and family, allowing them to host holiday gatherings comfortably. Another issue they had was unused space at the end of their room, which they weren’t sure what to do with, and a severe lack of storage space and spots to display their collection of décor and photos.
As a record collector and music lover, it made sense to transform the dead space at the end of their living room into a music lounge area with two lounge chairs and a space for a vintage record player. We also incorporated Irish wall art and an ottoman tray from their home city in Ireland.
Drawn to the simplicity of mid-century modern design, we added lovely pops of color into the space with a bright rug, chairs, and pillows. We also added a beautiful set of bookcases with closed storage to flank the fireplace and add more display space. We also added an extension dining table, sectional, and accent chairs to accommodate large family gatherings. Now the space perfectly mirrored this couple and their tastes.
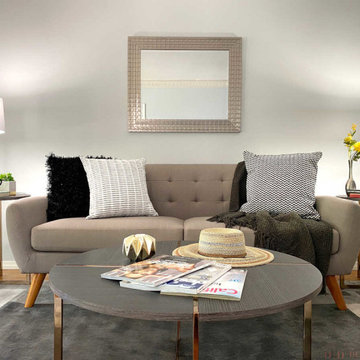
Living Room
Photo by Frederick Bergstrom
ロサンゼルスにあるミッドセンチュリースタイルのおしゃれなリビング (グレーの壁、無垢フローリング) の写真
ロサンゼルスにあるミッドセンチュリースタイルのおしゃれなリビング (グレーの壁、無垢フローリング) の写真
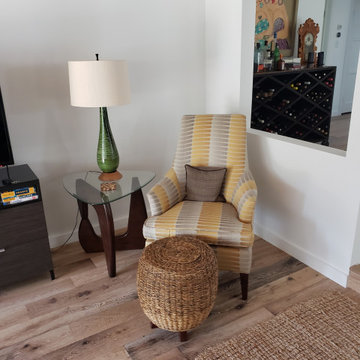
We upgraded this 1950s home in the lovely neighborhood of Sherman Oaks. We fully remodeled the kitchen, two bathrooms, a dining room, and bedroom. We installed new vinyl wood flooring, painted the entire home, finished the exposed beams with dark glossy finished. The home has a cool modern farmhouse style throughout the house.
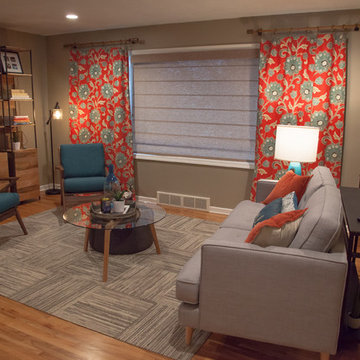
Oversized and underused was how our Client described their old furniture for this space. We were brought in to come up with a furniture plan and accessorizing details that would make the space livable and loveable again!
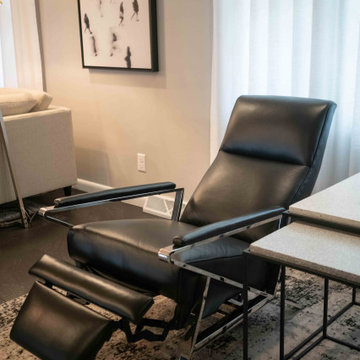
This 1950's home was chopped up with the segmented rooms of the period. The front of the house had two living spaces, separated by a wall with a door opening, and the long-skinny hearth area was difficult to arrange. The kitchen had been remodeled at some point, but was still dated. The homeowners wanted more space, more light, and more MODERN. So we delivered.
We knocked out the walls and added a beam to open up the three spaces. Luxury vinyl tile in a warm, matte black set the base for the space, with light grey walls and a mid-grey ceiling. The fireplace was totally revamped and clad in cut-face black stone.
Cabinetry and built-ins in clear-coated maple add the mid-century vibe, as does the furnishings. And the geometric backsplash was the starting inspiration for everything.
We'll let you just peruse the photos, with before photos at the end, to see just how dramatic the results were!
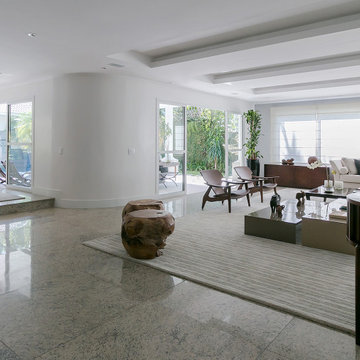
An amazing space deserves a great decoration! This room was designed to receive many friends and family with comfort and personality.
広いミッドセンチュリースタイルのおしゃれなリビング (グレーの壁、大理石の床) の写真
広いミッドセンチュリースタイルのおしゃれなリビング (グレーの壁、大理石の床) の写真
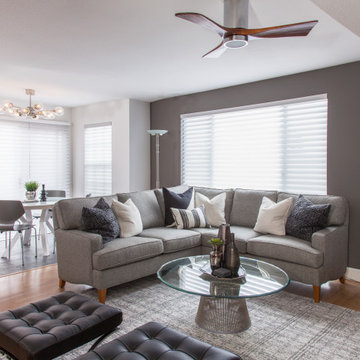
A monochromatic palette with pops of warm woods is implemented to complement the existing flooring and recently remodeled kitchen finishes of stained cabinetry and black counters. Creating emphasis, an accent wall clad in concrete-looking porcelain tile offers an anchor for the media components and allows for a better flow of furniture arrangement.
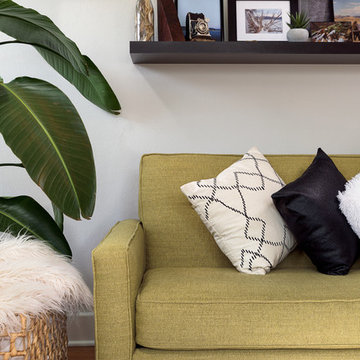
This is a 1945 built home in Mid-Town Chattanooga, TN. A collection of curated items gives the mid-century style home some extra personality.
I captured this image as a part of a designer portfolio. Contact me so we can get started building your portfolio and elevating your marketing.
email: morgannowlandphoto@gmail.com
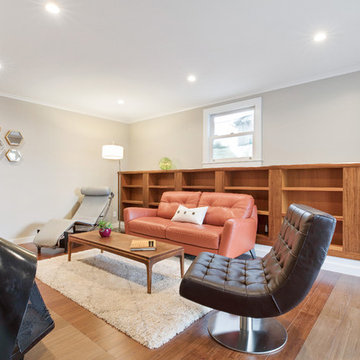
Centoni Restoration and Development skillfully designed and restored this ADU addition.
サンフランシスコにある中くらいなミッドセンチュリースタイルのおしゃれな独立型リビング (グレーの壁、無垢フローリング、薪ストーブ、壁掛け型テレビ、茶色い床) の写真
サンフランシスコにある中くらいなミッドセンチュリースタイルのおしゃれな独立型リビング (グレーの壁、無垢フローリング、薪ストーブ、壁掛け型テレビ、茶色い床) の写真
ミッドセンチュリースタイルのリビング (グレーの壁) の写真
76
