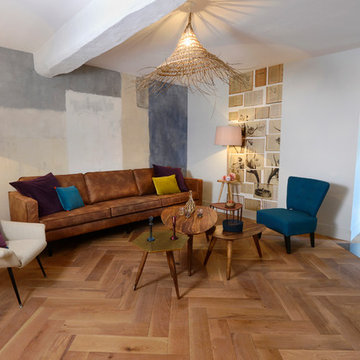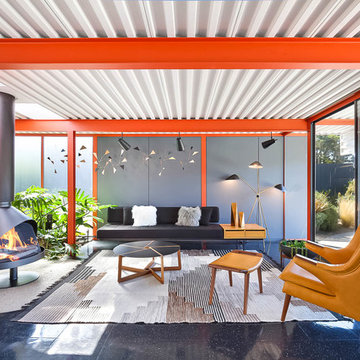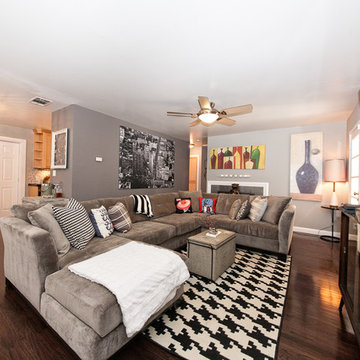ミッドセンチュリースタイルのリビング (薪ストーブ、グレーの壁) の写真
絞り込み:
資材コスト
並び替え:今日の人気順
写真 1〜20 枚目(全 39 枚)
1/4

Weather House is a bespoke home for a young, nature-loving family on a quintessentially compact Northcote block.
Our clients Claire and Brent cherished the character of their century-old worker's cottage but required more considered space and flexibility in their home. Claire and Brent are camping enthusiasts, and in response their house is a love letter to the outdoors: a rich, durable environment infused with the grounded ambience of being in nature.
From the street, the dark cladding of the sensitive rear extension echoes the existing cottage!s roofline, becoming a subtle shadow of the original house in both form and tone. As you move through the home, the double-height extension invites the climate and native landscaping inside at every turn. The light-bathed lounge, dining room and kitchen are anchored around, and seamlessly connected to, a versatile outdoor living area. A double-sided fireplace embedded into the house’s rear wall brings warmth and ambience to the lounge, and inspires a campfire atmosphere in the back yard.
Championing tactility and durability, the material palette features polished concrete floors, blackbutt timber joinery and concrete brick walls. Peach and sage tones are employed as accents throughout the lower level, and amplified upstairs where sage forms the tonal base for the moody main bedroom. An adjacent private deck creates an additional tether to the outdoors, and houses planters and trellises that will decorate the home’s exterior with greenery.
From the tactile and textured finishes of the interior to the surrounding Australian native garden that you just want to touch, the house encapsulates the feeling of being part of the outdoors; like Claire and Brent are camping at home. It is a tribute to Mother Nature, Weather House’s muse.
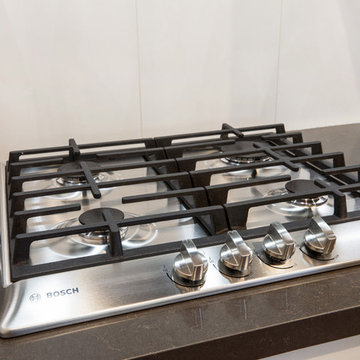
Centoni Restoration and Development skillfully designed and restored this ADU addition.
サンフランシスコにある中くらいなミッドセンチュリースタイルのおしゃれなリビング (無垢フローリング、茶色い床、グレーの壁、薪ストーブ) の写真
サンフランシスコにある中くらいなミッドセンチュリースタイルのおしゃれなリビング (無垢フローリング、茶色い床、グレーの壁、薪ストーブ) の写真
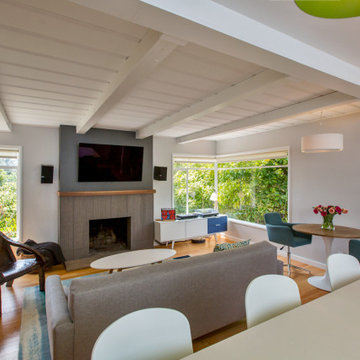
View of Living Room from Kitchen
サンフランシスコにある高級な中くらいなミッドセンチュリースタイルのおしゃれなLDK (グレーの壁、淡色無垢フローリング、薪ストーブ、タイルの暖炉まわり、壁掛け型テレビ、茶色い床) の写真
サンフランシスコにある高級な中くらいなミッドセンチュリースタイルのおしゃれなLDK (グレーの壁、淡色無垢フローリング、薪ストーブ、タイルの暖炉まわり、壁掛け型テレビ、茶色い床) の写真
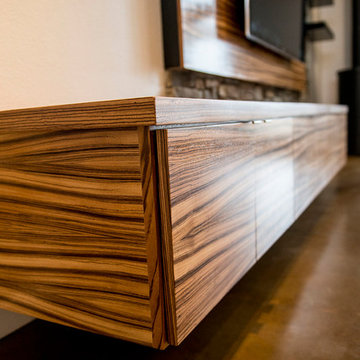
Custom cabinetry with zebra wood and simple hand pulls for sleek, modern touch.
カンザスシティにある中くらいなミッドセンチュリースタイルのおしゃれなLDK (グレーの壁、コンクリートの床、薪ストーブ、コンクリートの暖炉まわり、壁掛け型テレビ、茶色い床) の写真
カンザスシティにある中くらいなミッドセンチュリースタイルのおしゃれなLDK (グレーの壁、コンクリートの床、薪ストーブ、コンクリートの暖炉まわり、壁掛け型テレビ、茶色い床) の写真
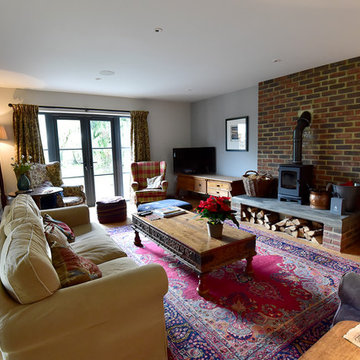
Belinda Neasham and Sarah Maidment
Country house style sitting room in the newly built extension. French doors lead to rear garden. Raised cast concrete hearth with log storage underneath and multi fuel stove. Brick fire back. Grey feature wall. Engineered wooden floor with under floor heating.
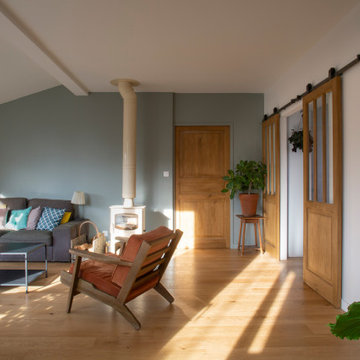
Cette maison de 130m2 a été totalement refaite. Un gros travail de démolition, en amont, a permis de redistribuer les espaces pour répondre aux besoins familiaux et professionnels des clients.
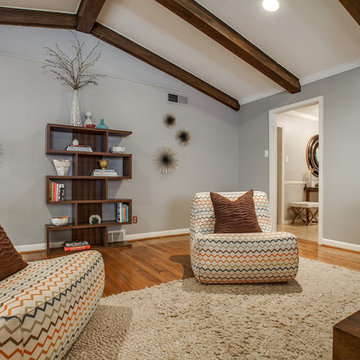
The goal of this whole home refresh was to create a fun, fresh and collected look that was both kid-friendly and livable. Cosmetic updates included selecting vibrantly colored and happy hues, bold wallpaper and modern accents to create a dynamic family-friendly home.
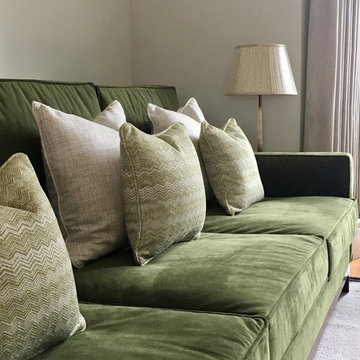
Deep green velvet sofa with geometric cushions in gold and green.
Brass lamp in background
ロンドンにある中くらいなミッドセンチュリースタイルのおしゃれなリビング (グレーの壁、淡色無垢フローリング、薪ストーブ、石材の暖炉まわり、テレビなし) の写真
ロンドンにある中くらいなミッドセンチュリースタイルのおしゃれなリビング (グレーの壁、淡色無垢フローリング、薪ストーブ、石材の暖炉まわり、テレビなし) の写真
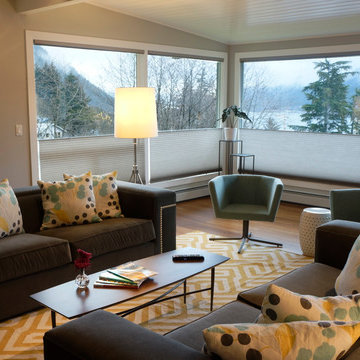
BAUER/CLIFTON INTERIORS
他の地域にある中くらいなミッドセンチュリースタイルのおしゃれなLDK (グレーの壁、竹フローリング、薪ストーブ、金属の暖炉まわり、据え置き型テレビ) の写真
他の地域にある中くらいなミッドセンチュリースタイルのおしゃれなLDK (グレーの壁、竹フローリング、薪ストーブ、金属の暖炉まわり、据え置き型テレビ) の写真
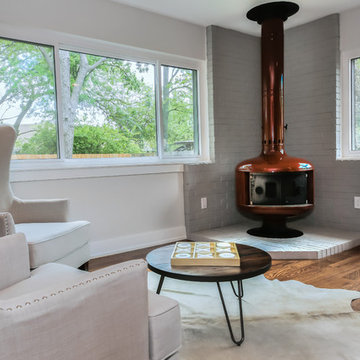
Signature Real Estate Photography
midcentury fireplace, hairpin coffee table, z gallerie tic tac toe set, ivory wingback chairs
オースティンにあるミッドセンチュリースタイルのおしゃれな独立型リビング (グレーの壁、淡色無垢フローリング、薪ストーブ、テレビなし) の写真
オースティンにあるミッドセンチュリースタイルのおしゃれな独立型リビング (グレーの壁、淡色無垢フローリング、薪ストーブ、テレビなし) の写真
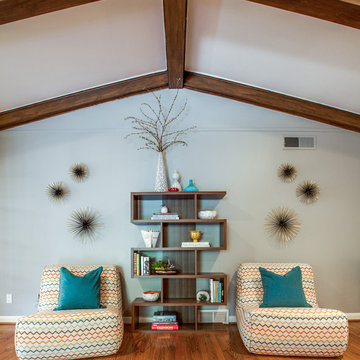
The goal of this whole home refresh was to create a fun, fresh and collected look that was both kid-friendly and livable. Cosmetic updates included selecting vibrantly colored and happy hues, bold wallpaper and modern accents to create a dynamic family-friendly home.
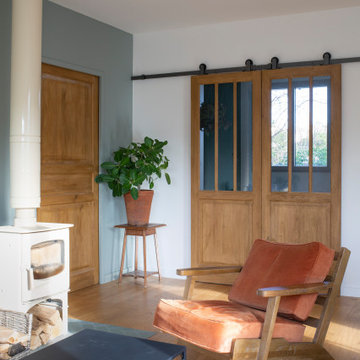
Le choix des clients se portait sur des nuances de vert, du bois et des couleurs chaudes.
Création d'espaces modulables pour vivre en famille ou s'isoler pour travailler.
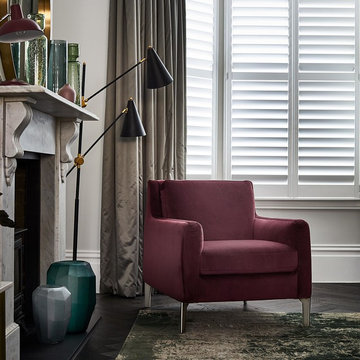
At home in New York apartments or British townhouses alike, this smart trend is sure to bring a touch of retro chic your space. As you can see, statement design takes centre stage in this look. Take this fifties inspired armchair, for instance. Upholstered in a deep burgundy velvet with shiny metallic feet, its sure to create a focal point in any living room.
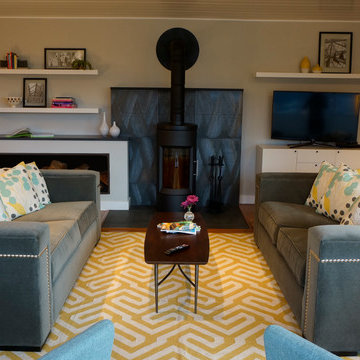
BAUER/CLIFTON INTERIORS
他の地域にある中くらいなミッドセンチュリースタイルのおしゃれなLDK (グレーの壁、竹フローリング、薪ストーブ、金属の暖炉まわり、据え置き型テレビ) の写真
他の地域にある中くらいなミッドセンチュリースタイルのおしゃれなLDK (グレーの壁、竹フローリング、薪ストーブ、金属の暖炉まわり、据え置き型テレビ) の写真
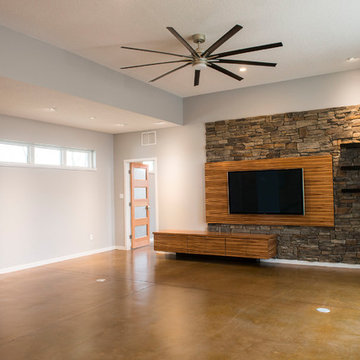
Spectacular great room with bold colors, lines, and a variety of elements including stone, zebra wood, grey walls, black floating shelves, stained concrete, and modern style wood stove.
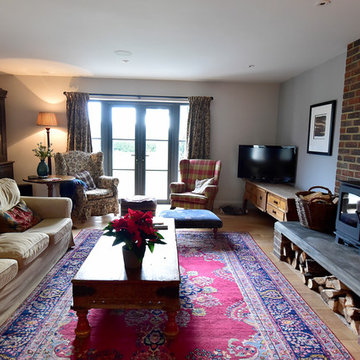
Belinda Neasham and Sarah Maidment
The completed sitting room in the newly built extension. A custom built raised hearth made from cast concrete creates storage for logs below, and stove can be seen from adjoining family day room. A brick back drop was built. Engineered wooden flooring. Country house style.
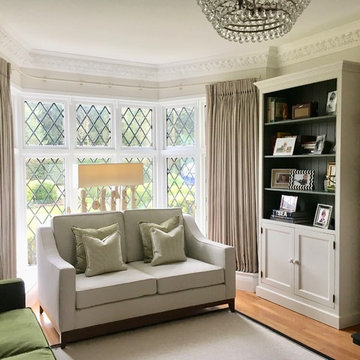
This is a formal sitting room in greens, taupe and gold accents. The fireplace was resized and replaced with a large mirror above to reflect light into the space.
The large bay window at the front of the house has a sofa in it with a console table behind enabling a lamp to sit here adding a lovely focal point looking from the dining area to the sitting room
ミッドセンチュリースタイルのリビング (薪ストーブ、グレーの壁) の写真
1
