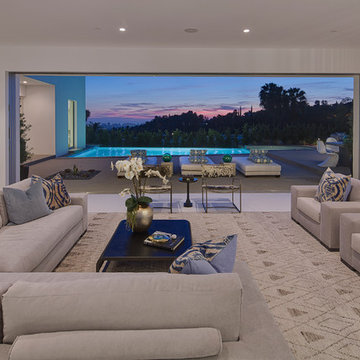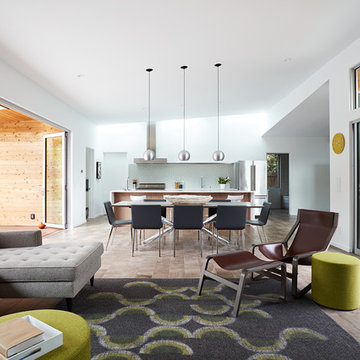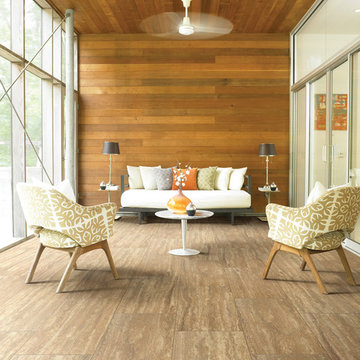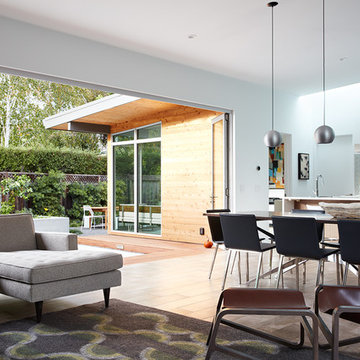ミッドセンチュリースタイルの応接間 (無垢フローリング、磁器タイルの床、ベージュの床) の写真
絞り込み:
資材コスト
並び替え:今日の人気順
写真 1〜20 枚目(全 47 枚)

他の地域にあるミッドセンチュリースタイルのおしゃれなリビング (白い壁、無垢フローリング、標準型暖炉、タイルの暖炉まわり、テレビなし、ベージュの床、三角天井、板張り天井) の写真

This small Victorian living room has been transformed into a modern olive-green oasis!
ハンプシャーにあるラグジュアリーな中くらいなミッドセンチュリースタイルのおしゃれなリビング (緑の壁、無垢フローリング、標準型暖炉、金属の暖炉まわり、コーナー型テレビ、ベージュの床) の写真
ハンプシャーにあるラグジュアリーな中くらいなミッドセンチュリースタイルのおしゃれなリビング (緑の壁、無垢フローリング、標準型暖炉、金属の暖炉まわり、コーナー型テレビ、ベージュの床) の写真
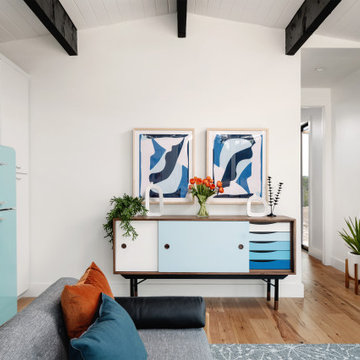
Our Austin studio decided to go bold with this project by ensuring that each space had a unique identity in the Mid-Century Modern style bathroom, butler's pantry, and mudroom. We covered the bathroom walls and flooring with stylish beige and yellow tile that was cleverly installed to look like two different patterns. The mint cabinet and pink vanity reflect the mid-century color palette. The stylish knobs and fittings add an extra splash of fun to the bathroom.
The butler's pantry is located right behind the kitchen and serves multiple functions like storage, a study area, and a bar. We went with a moody blue color for the cabinets and included a raw wood open shelf to give depth and warmth to the space. We went with some gorgeous artistic tiles that create a bold, intriguing look in the space.
In the mudroom, we used siding materials to create a shiplap effect to create warmth and texture – a homage to the classic Mid-Century Modern design. We used the same blue from the butler's pantry to create a cohesive effect. The large mint cabinets add a lighter touch to the space.
---
Project designed by the Atomic Ranch featured modern designers at Breathe Design Studio. From their Austin design studio, they serve an eclectic and accomplished nationwide clientele including in Palm Springs, LA, and the San Francisco Bay Area.
For more about Breathe Design Studio, see here: https://www.breathedesignstudio.com/
To learn more about this project, see here:
https://www.breathedesignstudio.com/atomic-ranch
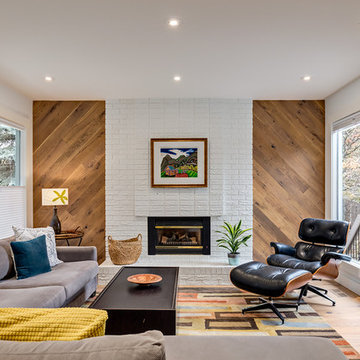
カルガリーにある高級な広いミッドセンチュリースタイルのおしゃれなリビング (白い壁、無垢フローリング、標準型暖炉、レンガの暖炉まわり、テレビなし、ベージュの床) の写真
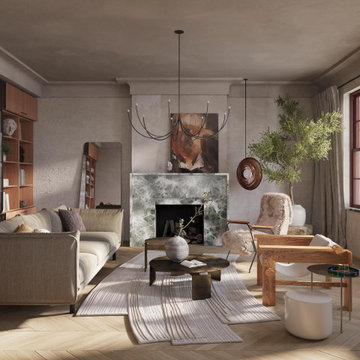
Step into the charm of this Tribeca, New York apartment, meticulously curated by Arsight. The living room resonates with bespoke shelving, adorned with curated accessories that elevate the ambiance. The room highlights a fusion of simplicity and luxury; Scandinavian chairs meet an opulent rug under a center table that broadens the space, while an olive tree breathes life. The centerpiece, a resplendent fireplace, is framed with mental art, imbuing character amidst the understated elegance of the woodwork.
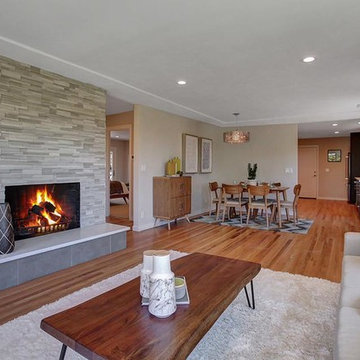
ポートランドにあるお手頃価格の広いミッドセンチュリースタイルのおしゃれなリビング (標準型暖炉、石材の暖炉まわり、ベージュの床、ベージュの壁、無垢フローリング、テレビなし) の写真
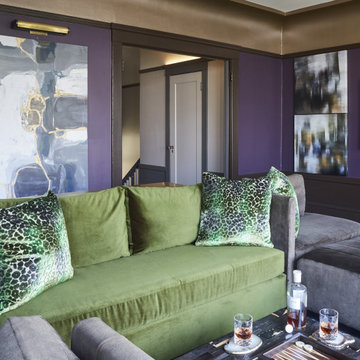
Transfer from Chicago to San Francisco. We did his home in Chicago. Which incidentally appeared on the cover of Chicago Home Interiors. The client is a google executive transplanted. The home is roughly 1500 sq. ft and sits right in the middle of the Castro District. Art deco and arts and craft detailing. The client opted to go with color, and they drove the color scheme. The living room was awkward with only one plain wall. It needed to accommodate entertaining, audio and video use, and be a workspace. Additionally, the client wanted the room to transition easily weather it was just him and his partner or many guests. We opted to do central furniture arrangements. Therefore, we took advantage of the fireplace, large window focal point and added a media wall as a third focal point. Dining is a large square table with two large buffets. The unique feature is a ceiling mural. The color scheme is moody browns greens and purples.
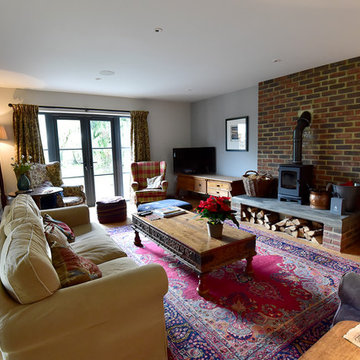
Belinda Neasham and Sarah Maidment
Country house style sitting room in the newly built extension. French doors lead to rear garden. Raised cast concrete hearth with log storage underneath and multi fuel stove. Brick fire back. Grey feature wall. Engineered wooden floor with under floor heating.
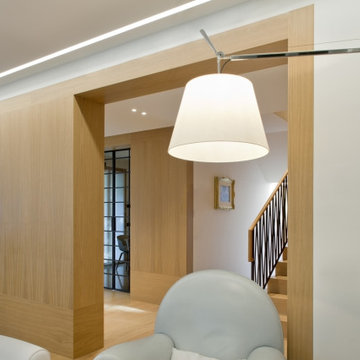
Il soggiorno
ヴェネツィアにあるラグジュアリーな中くらいなミッドセンチュリースタイルのおしゃれなリビング (ベージュの壁、無垢フローリング、暖炉なし、テレビなし、ベージュの床、羽目板の壁) の写真
ヴェネツィアにあるラグジュアリーな中くらいなミッドセンチュリースタイルのおしゃれなリビング (ベージュの壁、無垢フローリング、暖炉なし、テレビなし、ベージュの床、羽目板の壁) の写真
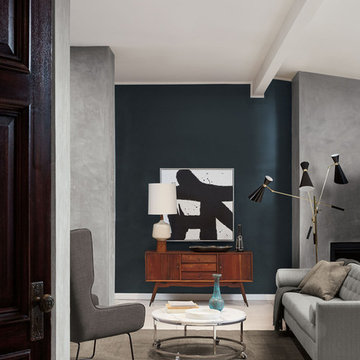
ロサンゼルスにある中くらいなミッドセンチュリースタイルのおしゃれなリビング (緑の壁、磁器タイルの床、標準型暖炉、コンクリートの暖炉まわり、テレビなし、ベージュの床) の写真

Transfer from Chicago to San Francisco. We did his home in Chicago. Which incidentally appeared on the cover of Chicago Home Interiors. The client is a google executive transplanted. The home is roughly 1500 sq. ft and sits right in the middle of the Castro District. Art deco and arts and craft detailing. The client opted to go with color, and they drove the color scheme. The living room was awkward with only one plain wall. It needed to accommodate entertaining, audio and video use, and be a workspace. Additionally, the client wanted the room to transition easily weather it was just him and his partner or many guests. We opted to do central furniture arrangements. Therefore, we took advantage of the fireplace, large window focal point and added a media wall as a third focal point. Dining is a large square table with two large buffets. The unique feature is a ceiling mural. The color scheme is moody browns greens and purples.
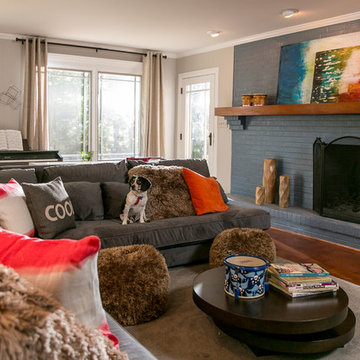
Vanderveen Photographers
シャーロットにある高級な中くらいなミッドセンチュリースタイルのおしゃれなリビング (ベージュの壁、無垢フローリング、標準型暖炉、レンガの暖炉まわり、テレビなし、ベージュの床) の写真
シャーロットにある高級な中くらいなミッドセンチュリースタイルのおしゃれなリビング (ベージュの壁、無垢フローリング、標準型暖炉、レンガの暖炉まわり、テレビなし、ベージュの床) の写真
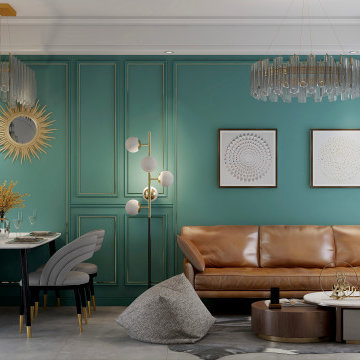
We are happy whenever we meet clients that knows exactly what they want and prepare their budget prior to contacting interior professionals. This is exactly what happened on this project. We designed and planned, implemented and managed the whole project to completion.
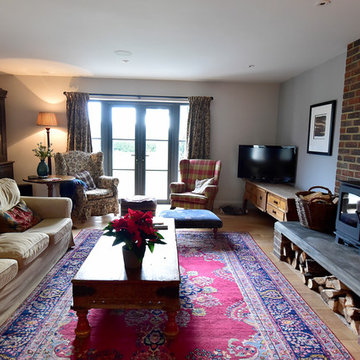
Belinda Neasham and Sarah Maidment
The completed sitting room in the newly built extension. A custom built raised hearth made from cast concrete creates storage for logs below, and stove can be seen from adjoining family day room. A brick back drop was built. Engineered wooden flooring. Country house style.
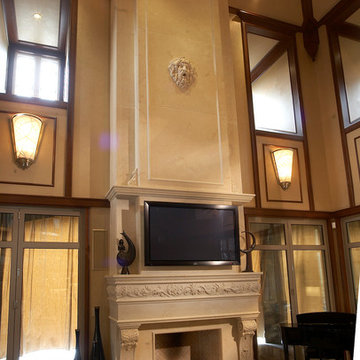
Cast Stone. Cast Stone Mantels. Fireplace Design Ideas, Fireplace Mantels. Fireplace Surrounds. Mantels Design. Omega. Omega Mantels. Omega Mantels Of Stone. Cast Stone Fireplace. Traditional. Brown Area Rug. Dark wood Floor. Fireplace Screen. TV Over Fireplace. Formal. Living Space. Fireplace shelve. Overmantel. Omega Overmantel. Object Over Fireplace. Antique.
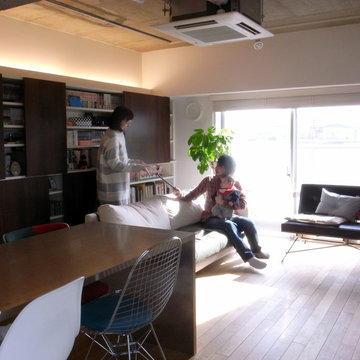
Photography by takushi iigai
東京23区にあるミッドセンチュリースタイルのおしゃれなリビング (白い壁、無垢フローリング、据え置き型テレビ、ベージュの床) の写真
東京23区にあるミッドセンチュリースタイルのおしゃれなリビング (白い壁、無垢フローリング、据え置き型テレビ、ベージュの床) の写真
ミッドセンチュリースタイルの応接間 (無垢フローリング、磁器タイルの床、ベージュの床) の写真
1
