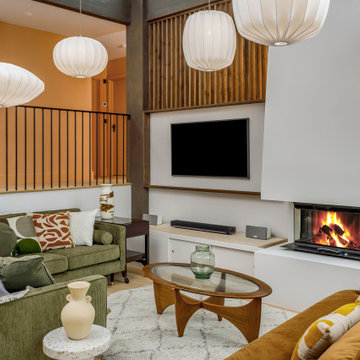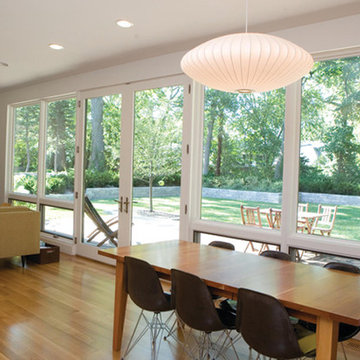ミッドセンチュリースタイルのリビング (漆喰の暖炉まわり、淡色無垢フローリング、トラバーチンの床) の写真
絞り込み:
資材コスト
並び替え:今日の人気順
写真 1〜20 枚目(全 128 枚)
1/5

Zachary Balber
マイアミにある高級な中くらいなミッドセンチュリースタイルのおしゃれなリビング (白い壁、トラバーチンの床、標準型暖炉、漆喰の暖炉まわり、白い床) の写真
マイアミにある高級な中くらいなミッドセンチュリースタイルのおしゃれなリビング (白い壁、トラバーチンの床、標準型暖炉、漆喰の暖炉まわり、白い床) の写真
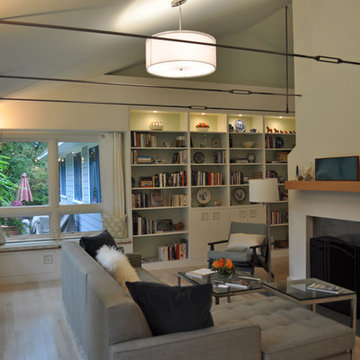
Constructed in two phases, this renovation, with a few small additions, touched nearly every room in this late ‘50’s ranch house. The owners raised their family within the original walls and love the house’s location, which is not far from town and also borders conservation land. But they didn’t love how chopped up the house was and the lack of exposure to natural daylight and views of the lush rear woods. Plus, they were ready to de-clutter for a more stream-lined look. As a result, KHS collaborated with them to create a quiet, clean design to support the lifestyle they aspire to in retirement.
To transform the original ranch house, KHS proposed several significant changes that would make way for a number of related improvements. Proposed changes included the removal of the attached enclosed breezeway (which had included a stair to the basement living space) and the two-car garage it partially wrapped, which had blocked vital eastern daylight from accessing the interior. Together the breezeway and garage had also contributed to a long, flush front façade. In its stead, KHS proposed a new two-car carport, attached storage shed, and exterior basement stair in a new location. The carport is bumped closer to the street to relieve the flush front facade and to allow access behind it to eastern daylight in a relocated rear kitchen. KHS also proposed a new, single, more prominent front entry, closer to the driveway to replace the former secondary entrance into the dark breezeway and a more formal main entrance that had been located much farther down the facade and curiously bordered the bedroom wing.
Inside, low ceilings and soffits in the primary family common areas were removed to create a cathedral ceiling (with rod ties) over a reconfigured semi-open living, dining, and kitchen space. A new gas fireplace serving the relocated dining area -- defined by a new built-in banquette in a new bay window -- was designed to back up on the existing wood-burning fireplace that continues to serve the living area. A shared full bath, serving two guest bedrooms on the main level, was reconfigured, and additional square footage was captured for a reconfigured master bathroom off the existing master bedroom. A new whole-house color palette, including new finishes and new cabinetry, complete the transformation. Today, the owners enjoy a fresh and airy re-imagining of their familiar ranch house.
Photos by Katie Hutchison

Custom planned home By Sweetlake Interior Design Houston Texas.
ヒューストンにあるラグジュアリーな巨大なミッドセンチュリースタイルのおしゃれなリビング (淡色無垢フローリング、両方向型暖炉、漆喰の暖炉まわり、壁掛け型テレビ、茶色い床、折り上げ天井) の写真
ヒューストンにあるラグジュアリーな巨大なミッドセンチュリースタイルのおしゃれなリビング (淡色無垢フローリング、両方向型暖炉、漆喰の暖炉まわり、壁掛け型テレビ、茶色い床、折り上げ天井) の写真

Living Room/Dining Room
ロサンゼルスにあるミッドセンチュリースタイルのおしゃれなLDK (白い壁、淡色無垢フローリング、コーナー設置型暖炉、漆喰の暖炉まわり、テレビなし、茶色い床、板張り天井) の写真
ロサンゼルスにあるミッドセンチュリースタイルのおしゃれなLDK (白い壁、淡色無垢フローリング、コーナー設置型暖炉、漆喰の暖炉まわり、テレビなし、茶色い床、板張り天井) の写真
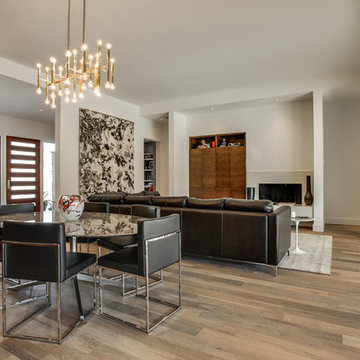
The homeowners came in looking for a piece of stone as an art piece for their entry way and they fell in love with the Alplinus granite. It is a really one of a kind because it is a granite with a quartz content that allows it to be back lit, which compliments this complete new build in a modern style. The interior decor is a perfect blend of mid-century modern and modern.
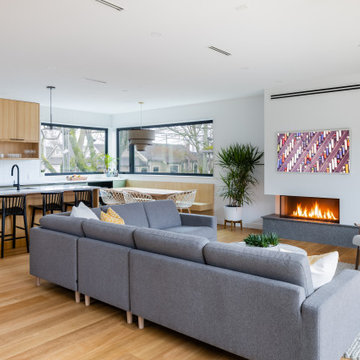
バンクーバーにある中くらいなミッドセンチュリースタイルのおしゃれなLDK (白い壁、淡色無垢フローリング、横長型暖炉、漆喰の暖炉まわり、壁掛け型テレビ、ベージュの床) の写真
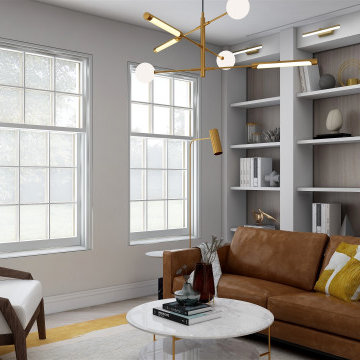
mid century modern living space characterized by accent colors, brass strokes, minimalistic modern arched built-ins, and a sleek modern fireplace design.
A perfect combination of a distressed brown leather sofa a neutral lounge chair a colorful rug and a brass-legged coffee table.
this color palette adds sophistication, elegance, and modernism to any living space.
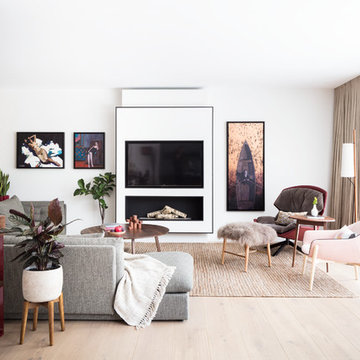
Natural tones run throughout, with each room boasting its own palette. The living room looks to autumn for inspiration, with earthy colours, burgundy accents and pops of black that tie in with the window frames. The living room was tweaked to create a large seating area with a corner sofa and a separate reading area. We also designed a contemporary fireplace, with an easy-to-use bioethanol fire.
Home designed by Black and Milk Interior Design firm. They specialise in Modern Interiors for London New Build Apartments. https://blackandmilk.co.uk
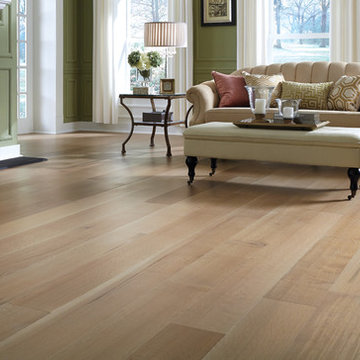
The ultimate choice for gracious living featuring Quartersawn White Oak flooring with a rich smooth look that is impeccably fashionable.
ボストンにあるラグジュアリーな広いミッドセンチュリースタイルのおしゃれな独立型リビング (緑の壁、淡色無垢フローリング、標準型暖炉、漆喰の暖炉まわり、テレビなし) の写真
ボストンにあるラグジュアリーな広いミッドセンチュリースタイルのおしゃれな独立型リビング (緑の壁、淡色無垢フローリング、標準型暖炉、漆喰の暖炉まわり、テレビなし) の写真
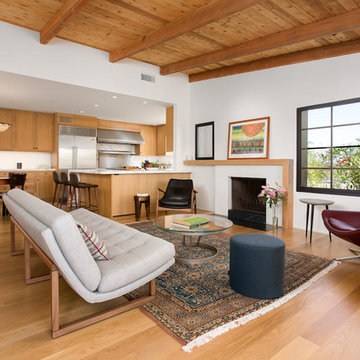
Living Room looking towards Kitchen. "Griffin" sofa by Lawson-Fenning, "Metropolitan" Chair by B&B Italia, Pace International cocktail table, Campo Accent table from Currey & Company and "Seal Chair" by Ib Kofod-Larsen . Photo by Clark Dugger. Furnishings by Susan Deneau Interior Design
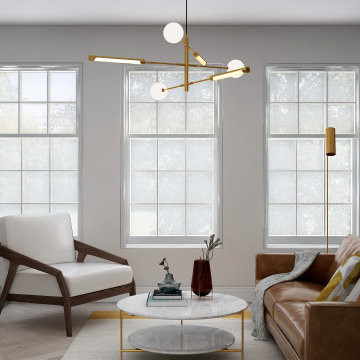
mid century modern living space characterized by accent colors, brass strokes, minimalistic modern arched built-ins, and a sleek modern fireplace design.
A perfect combination of a distressed brown leather sofa a neutral lounge chair a colorful rug and a brass-legged coffee table.
this color palette adds sophistication, elegance, and modernism to any living space.
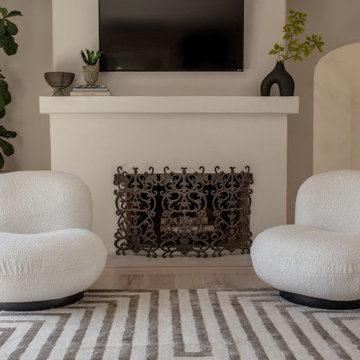
A dreamy space inspired by creamy natural tones and texture. We restored this home built in 1949 and brought back its mojo.
サンルイスオビスポにある高級な中くらいなミッドセンチュリースタイルのおしゃれなリビング (ベージュの壁、淡色無垢フローリング、標準型暖炉、漆喰の暖炉まわり、壁掛け型テレビ、白い床) の写真
サンルイスオビスポにある高級な中くらいなミッドセンチュリースタイルのおしゃれなリビング (ベージュの壁、淡色無垢フローリング、標準型暖炉、漆喰の暖炉まわり、壁掛け型テレビ、白い床) の写真
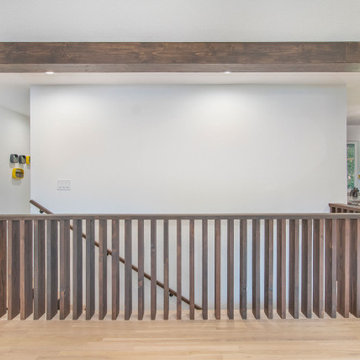
デンバーにある中くらいなミッドセンチュリースタイルのおしゃれなLDK (白い壁、淡色無垢フローリング、標準型暖炉、漆喰の暖炉まわり、テレビなし、ベージュの床) の写真

Honey stained oak flooring gives way to flagstone in this modern sunken den, a space capped in fine fashion by an ever-growing square pattern of stained alder. Coordinating stained trim punctuates the ivory ceiling and walls that provide a warm backdrop for a contemporary artwork in shades of orange, alabaster and green and a metal brutalist style wall hanging. A modern brass floor lamp stands to the side of the almond chenille sofa that sports graphic print pillows in chocolate and orange. Resting on an off-white and gray Moroccan rug, an acacia root cocktail table displays a large knotted accessory made of graphite stained wood. A glass side table with gold base is home to a c.1960s lamp with an orange pouring glaze and cream shade. A faux fur throw pillow is tucked into a side chair stained dark walnut and upholstered in tone on tone stripes. The fireplace an Ortal Space Creator 120 is surrounded in cream concrete and serves to divide the den from the dining area while allowing light to filter through. Bronze metal sliding doors open wide to allow easy access to the covered porch while creating a great space for indoor/outdoor entertaining.
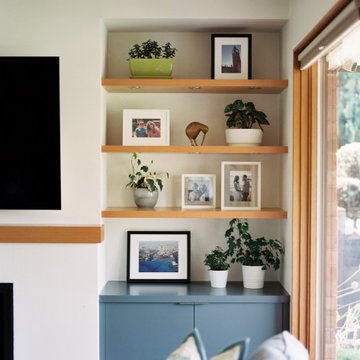
シアトルにある中くらいなミッドセンチュリースタイルのおしゃれなLDK (白い壁、淡色無垢フローリング、標準型暖炉、漆喰の暖炉まわり、壁掛け型テレビ、ベージュの床) の写真
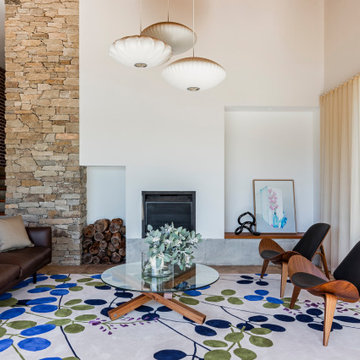
シドニーにある中くらいなミッドセンチュリースタイルのおしゃれな独立型リビング (白い壁、トラバーチンの床、薪ストーブ、漆喰の暖炉まわり、テレビなし、茶色い床) の写真
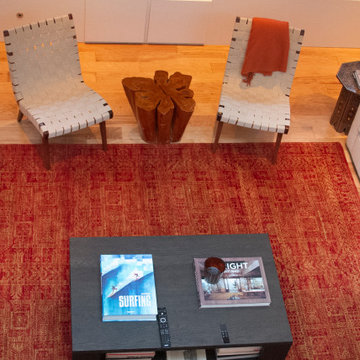
フェニックスにある高級な中くらいなミッドセンチュリースタイルのおしゃれなリビングロフト (ライブラリー、白い壁、淡色無垢フローリング、標準型暖炉、漆喰の暖炉まわり、壁掛け型テレビ、ベージュの床) の写真
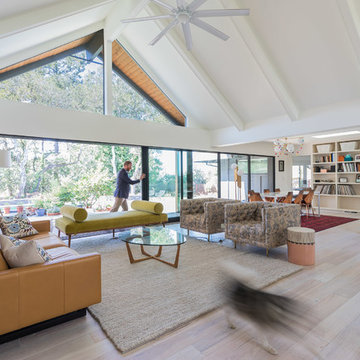
Emily Hagopian Photography
サンフランシスコにあるミッドセンチュリースタイルのおしゃれなLDK (白い壁、淡色無垢フローリング、両方向型暖炉、漆喰の暖炉まわり) の写真
サンフランシスコにあるミッドセンチュリースタイルのおしゃれなLDK (白い壁、淡色無垢フローリング、両方向型暖炉、漆喰の暖炉まわり) の写真
ミッドセンチュリースタイルのリビング (漆喰の暖炉まわり、淡色無垢フローリング、トラバーチンの床) の写真
1
