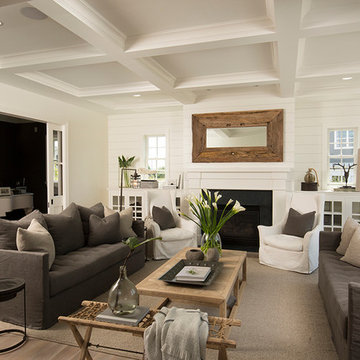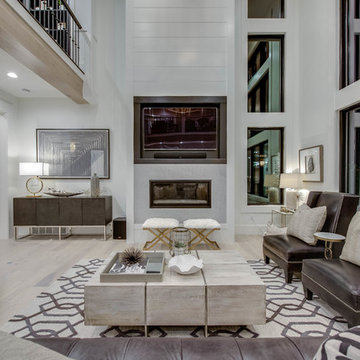カントリー風のリビング (漆喰の暖炉まわり、淡色無垢フローリング、トラバーチンの床) の写真
絞り込み:
資材コスト
並び替え:今日の人気順
写真 1〜20 枚目(全 135 枚)
1/5

The Goat Shed, Devon.
The interior complements our design beautifully, with light, bright finishes to create a calm country feel, mixed contemporary materials and tones with country rustic textures.

2019--Brand new construction of a 2,500 square foot house with 4 bedrooms and 3-1/2 baths located in Menlo Park, Ca. This home was designed by Arch Studio, Inc., David Eichler Photography

Living Area
サリーにある小さなカントリー風のおしゃれなリビング (マルチカラーの壁、淡色無垢フローリング、薪ストーブ、漆喰の暖炉まわり、テレビなし、茶色い床、表し梁) の写真
サリーにある小さなカントリー風のおしゃれなリビング (マルチカラーの壁、淡色無垢フローリング、薪ストーブ、漆喰の暖炉まわり、テレビなし、茶色い床、表し梁) の写真
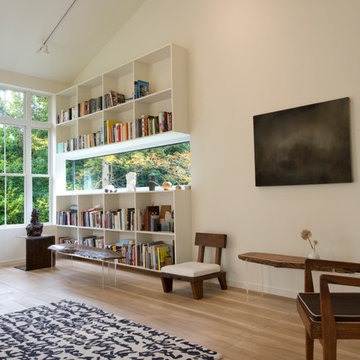
シンシナティにある中くらいなカントリー風のおしゃれなLDK (白い壁、淡色無垢フローリング、薪ストーブ、漆喰の暖炉まわり、埋込式メディアウォール、茶色い床) の写真
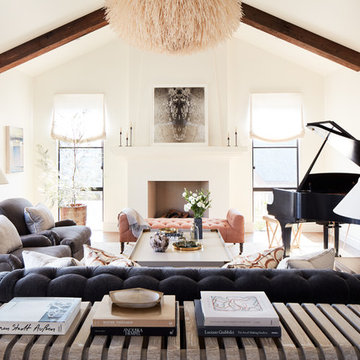
Photography by John Merkl
サンフランシスコにある広いカントリー風のおしゃれなリビング (白い壁、淡色無垢フローリング、標準型暖炉、漆喰の暖炉まわり、テレビなし) の写真
サンフランシスコにある広いカントリー風のおしゃれなリビング (白い壁、淡色無垢フローリング、標準型暖炉、漆喰の暖炉まわり、テレビなし) の写真
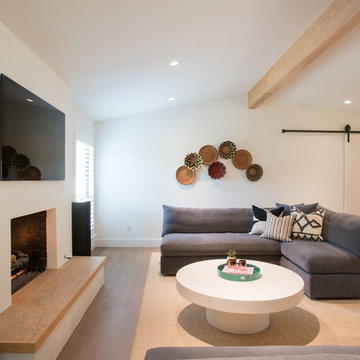
オースティンにある高級な広いカントリー風のおしゃれなLDK (白い壁、標準型暖炉、壁掛け型テレビ、漆喰の暖炉まわり、淡色無垢フローリング、ベージュの床、表し梁) の写真
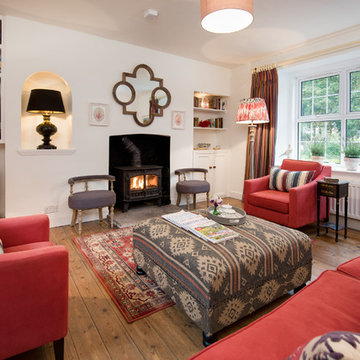
Tracey Bloxham, Inside Story Photography
他の地域にあるお手頃価格の中くらいなカントリー風のおしゃれな独立型リビング (白い壁、淡色無垢フローリング、薪ストーブ、漆喰の暖炉まわり、据え置き型テレビ、ベージュの床) の写真
他の地域にあるお手頃価格の中くらいなカントリー風のおしゃれな独立型リビング (白い壁、淡色無垢フローリング、薪ストーブ、漆喰の暖炉まわり、据え置き型テレビ、ベージュの床) の写真
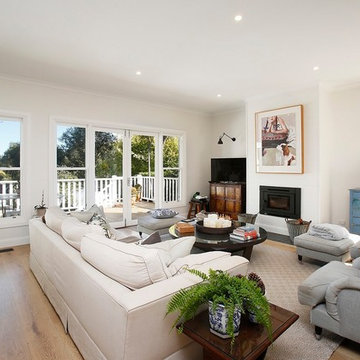
Jamie Cleary
ウーロンゴンにある広いカントリー風のおしゃれなLDK (白い壁、淡色無垢フローリング、標準型暖炉、漆喰の暖炉まわり、据え置き型テレビ、茶色い床) の写真
ウーロンゴンにある広いカントリー風のおしゃれなLDK (白い壁、淡色無垢フローリング、標準型暖炉、漆喰の暖炉まわり、据え置き型テレビ、茶色い床) の写真
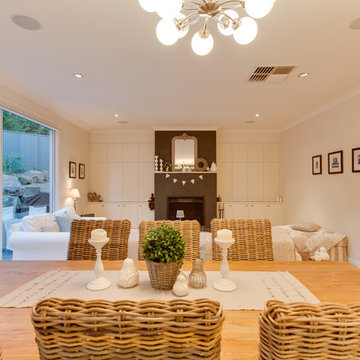
yellow door studios
アデレードにある中くらいなカントリー風のおしゃれなLDK (白い壁、トラバーチンの床、薪ストーブ、漆喰の暖炉まわり、内蔵型テレビ) の写真
アデレードにある中くらいなカントリー風のおしゃれなLDK (白い壁、トラバーチンの床、薪ストーブ、漆喰の暖炉まわり、内蔵型テレビ) の写真
All public spaces were completely reconfigured, the hallway width doubled,
ceiling in entry, kitchen and living room raised, all architectural wood work redesigned
Photo by Paul Dyer Photography
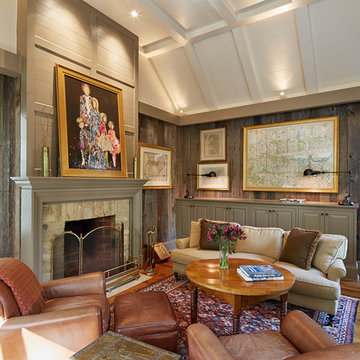
ワシントンD.C.にあるお手頃価格の中くらいなカントリー風のおしゃれな独立型リビング (茶色い壁、淡色無垢フローリング、標準型暖炉、漆喰の暖炉まわり、テレビなし、茶色い床) の写真
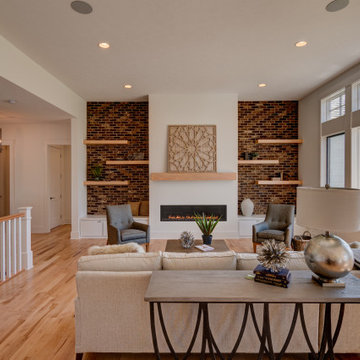
インディアナポリスにある中くらいなカントリー風のおしゃれなリビングロフト (白い壁、淡色無垢フローリング、標準型暖炉、漆喰の暖炉まわり、テレビなし、茶色い床) の写真
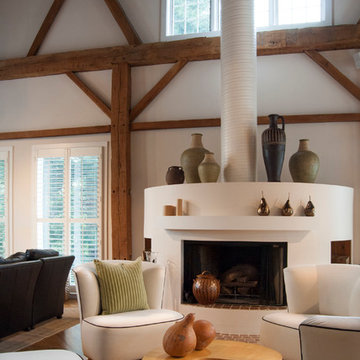
A highlight of the main floor is a cylindrical fireplace in the formal living area. Franklin chose this form for the fireplace as an alternative to conventional box-style fireplaces. Its form, coupled with its grand scale complement the proportions of the barn making it a statement, yet integrated in a natural way.
Like most of the home's primary furniture pieces, Franklin designed the barrel chairs for the living room. White and graphic in their presence, the chairs play off of the design of the fireplace and imbue the space with sophisticated formality.
Adrienne DeRosa Photography
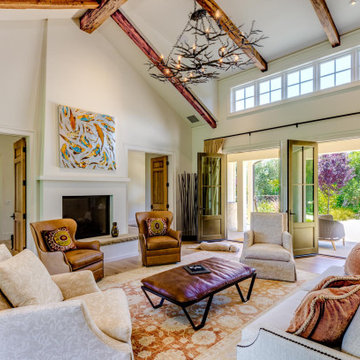
This quintessential Sonoma farmhouse is in a vineyard on a storied 4.5-acre property, with a stone barn that dates back to 1896. The site is less than a mile from the historic central plaza and remains a small working farm with orchards and an olive grove. The new residence is a modern reinterpretation of the farmhouse vernacular, open to its surroundings from all sides. Care was taken to site the house to capture both morning and afternoon light throughout the year and minimize disturbance to the established vineyard. In each room of this single-story home, French doors replace windows, which create breezeways through the house. An extensive wrap-around porch anchors the house to the land and frames views in all directions. Organic material choices further reinforce the connection between the home and its surroundings. A mix of wood clapboard and shingle, seamed metal roofing, and stone wall accents ensure the new structure harmonizes with the late 18th-century structures.
Collaborators:
General Contractor: Landers Curry Inc.
Landscape Design: The Land Collaborative
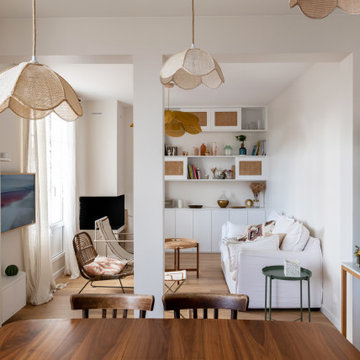
パリにある高級な中くらいなカントリー風のおしゃれなLDK (白い壁、淡色無垢フローリング、コーナー設置型暖炉、漆喰の暖炉まわり、壁掛け型テレビ、茶色い床) の写真
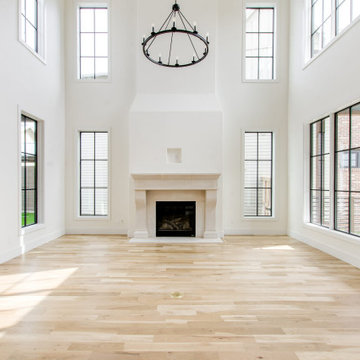
Built on a unique shaped lot our Wheeler Home hosts a large courtyard and a primary suite on the main level. At 2,400 sq ft, 3 bedrooms, and 2.5 baths the floor plan includes; open concept living, dining, and kitchen, a small office off the front of the home, a detached two car garage, and lots of indoor-outdoor space for a small city lot. This plan also includes a third floor bonus room that could be finished at a later date. We worked within the Developer and Neighborhood Specifications. The plans are now a part of the Wheeler District Portfolio in Downtown OKC.
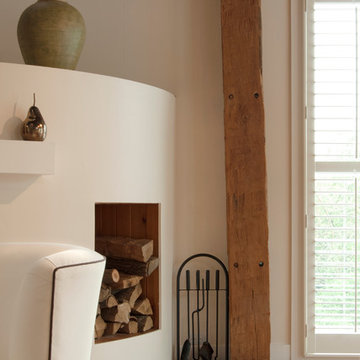
Fresh white walls and clean geometry highlight original features of the barn. For maximum efficiency, Franklin lined exterior walls with structurally insulated panels (SIP's). Utilizing this system over standard stick-building processes saved construction time, and insulates more efficiently than traditional insulation.
カントリー風のリビング (漆喰の暖炉まわり、淡色無垢フローリング、トラバーチンの床) の写真
1

