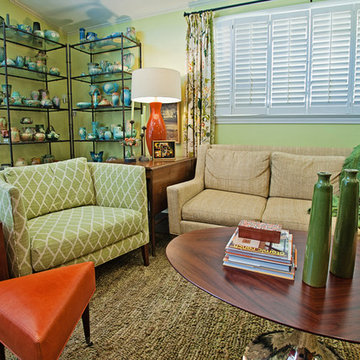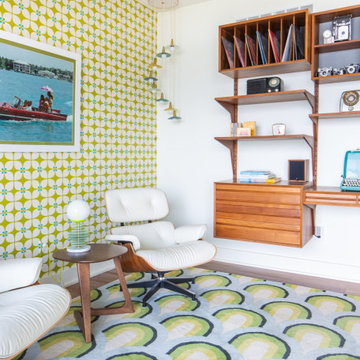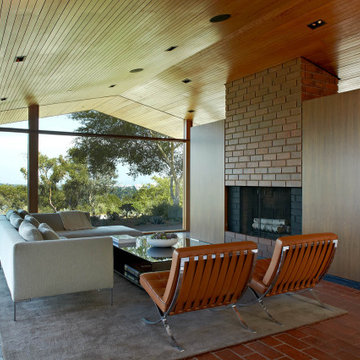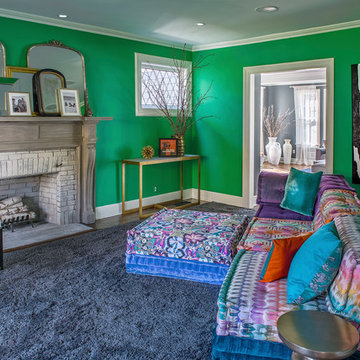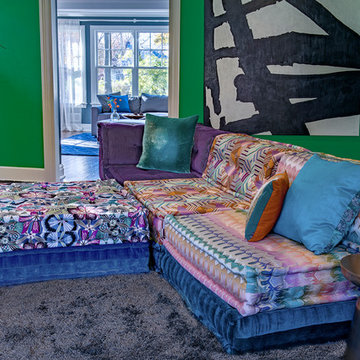緑色のミッドセンチュリースタイルのリビング (レンガの暖炉まわり、コンクリートの暖炉まわり) の写真
絞り込み:
資材コスト
並び替え:今日の人気順
写真 1〜20 枚目(全 21 枚)
1/5
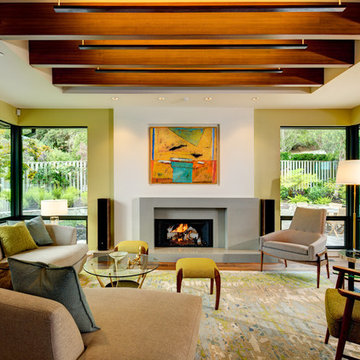
サンフランシスコにある中くらいなミッドセンチュリースタイルのおしゃれなリビング (白い壁、無垢フローリング、標準型暖炉、コンクリートの暖炉まわり、テレビなし) の写真

Our goal was to create an elegant current space that fit naturally into the architecture, utilizing tailored furniture and subtle tones and textures. We wanted to make the space feel lighter, open, and spacious both for entertaining and daily life. The fireplace received a face lift with a bright white paint job and a black honed slab hearth. We thoughtfully incorporated durable fabrics and materials as our client's home life includes dogs and children.

Photo: Sarah Greenman © 2013 Houzz
ダラスにあるミッドセンチュリースタイルのおしゃれなリビング (レンガの暖炉まわり、コーナー設置型暖炉、グレーの壁、グレーとクリーム色) の写真
ダラスにあるミッドセンチュリースタイルのおしゃれなリビング (レンガの暖炉まわり、コーナー設置型暖炉、グレーの壁、グレーとクリーム色) の写真

Architects Modern
This mid-century modern home was designed by the architect Charles Goodman in 1950. Janet Bloomberg, a KUBE partner, completely renovated it, retaining but enhancing the spirit of the original home. None of the rooms were relocated, but the house was opened up and restructured, and fresh finishes and colors were introduced throughout. A new powder room was tucked into the space of a hall closet, and built-in storage was created in every possible location - not a single square foot is left unused. Existing mechanical and electrical systems were replaced, creating a modern home within the shell of the original historic structure. Floor-to-ceiling glass in every room allows the outside to flow seamlessly with the interior, making the small footprint feel substantially larger. all,photos: Greg Powers Photography
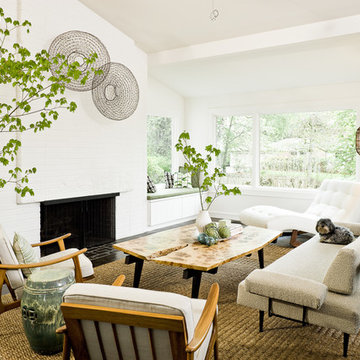
Photo by Lincoln Barbour
ポートランドにある高級なミッドセンチュリースタイルのおしゃれなリビング (白い壁、標準型暖炉、レンガの暖炉まわり) の写真
ポートランドにある高級なミッドセンチュリースタイルのおしゃれなリビング (白い壁、標準型暖炉、レンガの暖炉まわり) の写真
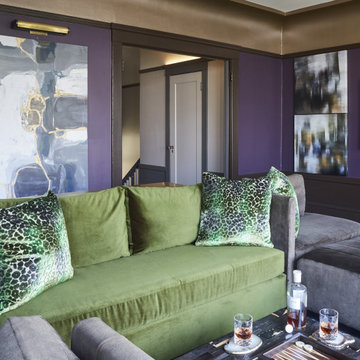
Transfer from Chicago to San Francisco. We did his home in Chicago. Which incidentally appeared on the cover of Chicago Home Interiors. The client is a google executive transplanted. The home is roughly 1500 sq. ft and sits right in the middle of the Castro District. Art deco and arts and craft detailing. The client opted to go with color, and they drove the color scheme. The living room was awkward with only one plain wall. It needed to accommodate entertaining, audio and video use, and be a workspace. Additionally, the client wanted the room to transition easily weather it was just him and his partner or many guests. We opted to do central furniture arrangements. Therefore, we took advantage of the fireplace, large window focal point and added a media wall as a third focal point. Dining is a large square table with two large buffets. The unique feature is a ceiling mural. The color scheme is moody browns greens and purples.

Design by: H2D Architecture + Design
www.h2darchitects.com
Built by: Carlisle Classic Homes
Photos: Christopher Nelson Photography
シアトルにあるミッドセンチュリースタイルのおしゃれなリビング (白い壁、淡色無垢フローリング、両方向型暖炉、レンガの暖炉まわり、マルチカラーの床、三角天井) の写真
シアトルにあるミッドセンチュリースタイルのおしゃれなリビング (白い壁、淡色無垢フローリング、両方向型暖炉、レンガの暖炉まわり、マルチカラーの床、三角天井) の写真
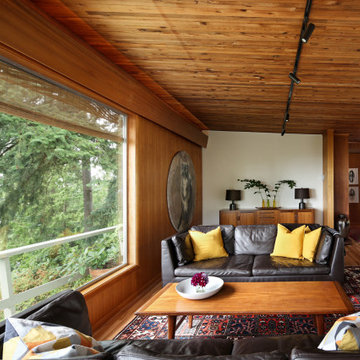
Perfect for entering or relaxing with a good book. This living has amazing bay views, abundant natural light and a fireplace for cool, Pacific Northwest winters. Lovely.
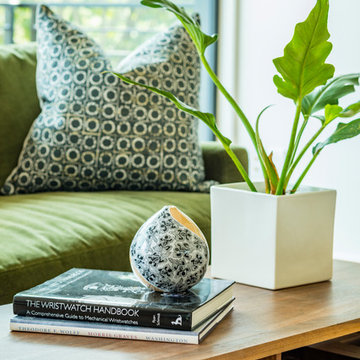
In 1949, one of mid-century modern’s most famous NW architects, Paul Hayden Kirk, built this early “glass house” in Hawthorne Hills. Rather than flattening the rolling hills of the Northwest to accommodate his structures, Kirk sought to make the least impact possible on the building site by making use of it natural landscape. When we started this project, our goal was to pay attention to the original architecture--as well as designing the home around the client’s eclectic art collection and African artifacts. The home was completely gutted, since most of the home is glass, hardly any exterior walls remained. We kept the basic footprint of the home the same—opening the space between the kitchen and living room. The horizontal grain matched walnut cabinets creates a natural continuous movement. The sleek lines of the Fleetwood windows surrounding the home allow for the landscape and interior to seamlessly intertwine. In our effort to preserve as much of the design as possible, the original fireplace remains in the home and we made sure to work with the natural lines originally designed by Kirk.
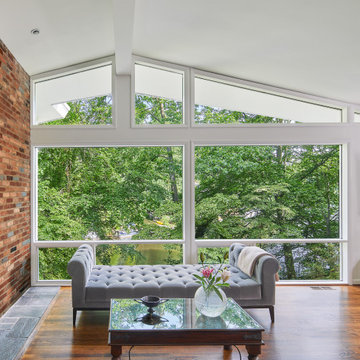
The adjacent living room (which shares the kitchen’s exposed brick wall) centers on a gracious fireplace seating area overlooking the midcentury modern home’s lush surroundings.
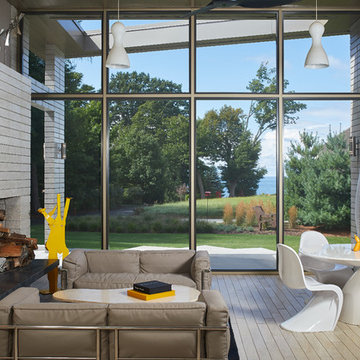
ミッドセンチュリースタイルのおしゃれなLDK (グレーの壁、淡色無垢フローリング、標準型暖炉、レンガの暖炉まわり、テレビなし、ベージュの床、レンガ壁) の写真
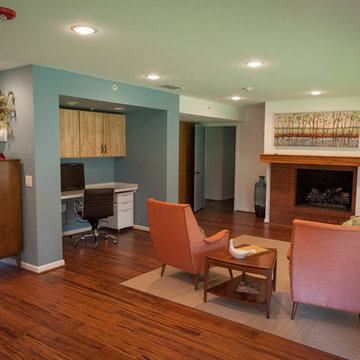
Sardone Construction
ダラスにある中くらいなミッドセンチュリースタイルのおしゃれなリビング (白い壁、濃色無垢フローリング、標準型暖炉、レンガの暖炉まわり、テレビなし) の写真
ダラスにある中くらいなミッドセンチュリースタイルのおしゃれなリビング (白い壁、濃色無垢フローリング、標準型暖炉、レンガの暖炉まわり、テレビなし) の写真
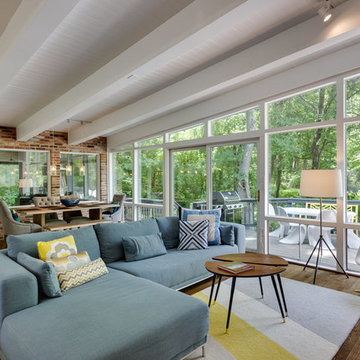
ロサンゼルスにある広いミッドセンチュリースタイルのおしゃれなリビング (赤い壁、無垢フローリング、標準型暖炉、コンクリートの暖炉まわり、壁掛け型テレビ、茶色い床) の写真

Highly edited and livable, this Dallas mid-century residence is both bright and airy. The layered neutrals are brightened with carefully placed pops of color, creating a simultaneously welcoming and relaxing space. The home is a perfect spot for both entertaining large groups and enjoying family time -- exactly what the clients were looking for.
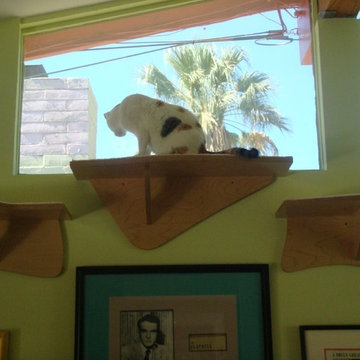
No need for a drone when I have Meeka to spy on my neighbors lol btw my fireplace is not "standard" but there is no description that comes close to what it is.
緑色のミッドセンチュリースタイルのリビング (レンガの暖炉まわり、コンクリートの暖炉まわり) の写真
1
