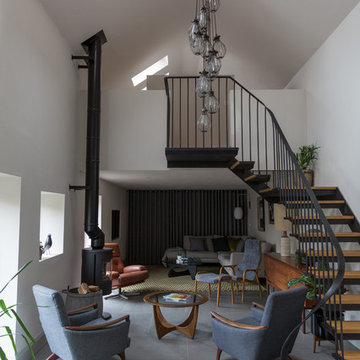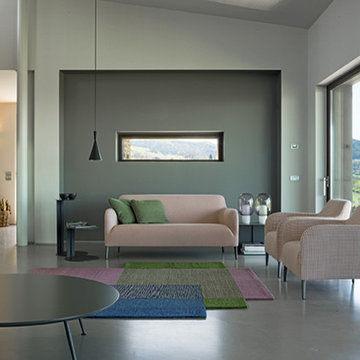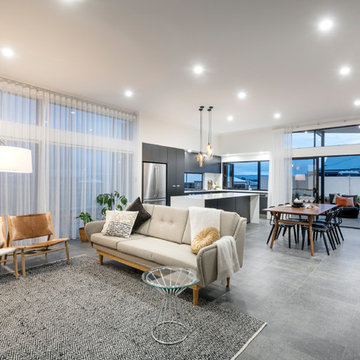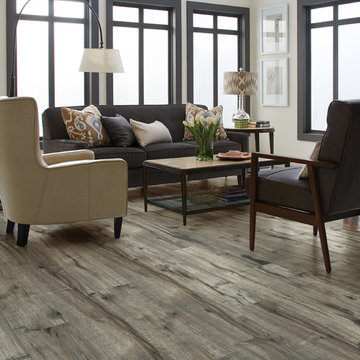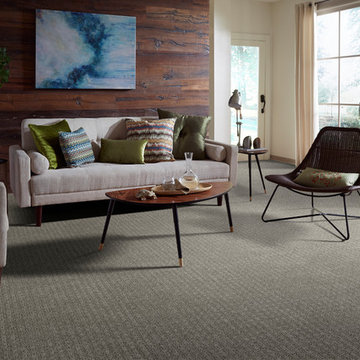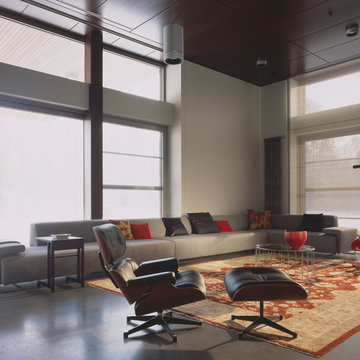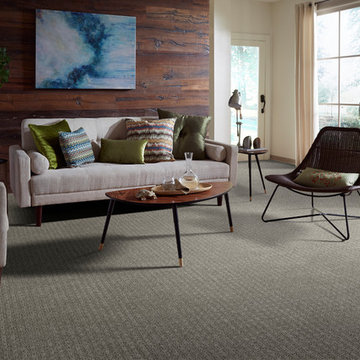グレーのミッドセンチュリースタイルのリビング (グレーの床) の写真
絞り込み:
資材コスト
並び替え:今日の人気順
写真 1〜20 枚目(全 72 枚)
1/4

Fully renovated Treehouse that is built across a creek. Lots of windows throughout to make you feel like you are in the trees. Sit down and look through the large viewing window on the floor and see the fish swim in the creek. Living space and kitchenette in one space.
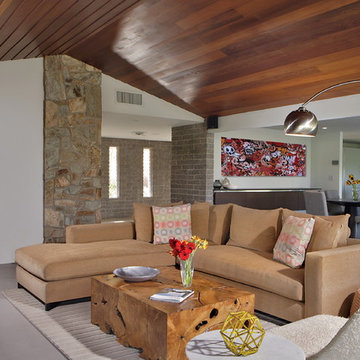
A wheat colored sectional provides contrast with the neutral porcelain tile floor and white walls. Natural stone columns and a toungue in groove wood ceiling bring the mountain landscape to the interior.

Cedar Cove Modern benefits from its integration into the landscape. The house is set back from Lake Webster to preserve an existing stand of broadleaf trees that filter the low western sun that sets over the lake. Its split-level design follows the gentle grade of the surrounding slope. The L-shape of the house forms a protected garden entryway in the area of the house facing away from the lake while a two-story stone wall marks the entry and continues through the width of the house, leading the eye to a rear terrace. This terrace has a spectacular view aided by the structure’s smart positioning in relationship to Lake Webster.
The interior spaces are also organized to prioritize views of the lake. The living room looks out over the stone terrace at the rear of the house. The bisecting stone wall forms the fireplace in the living room and visually separates the two-story bedroom wing from the active spaces of the house. The screen porch, a staple of our modern house designs, flanks the terrace. Viewed from the lake, the house accentuates the contours of the land, while the clerestory window above the living room emits a soft glow through the canopy of preserved trees.

View from the main reception room out across the double-height dining space to the rear garden beyond. The new staircase linking to the lower ground floor level is striking in its detailing with conceal LED lighting and polished plaster walling.
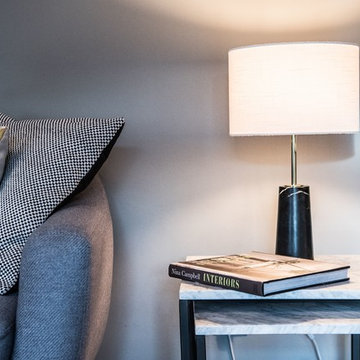
Simon Richards
サリーにあるお手頃価格のミッドセンチュリースタイルのおしゃれなリビング (グレーの壁、淡色無垢フローリング、グレーの床) の写真
サリーにあるお手頃価格のミッドセンチュリースタイルのおしゃれなリビング (グレーの壁、淡色無垢フローリング、グレーの床) の写真
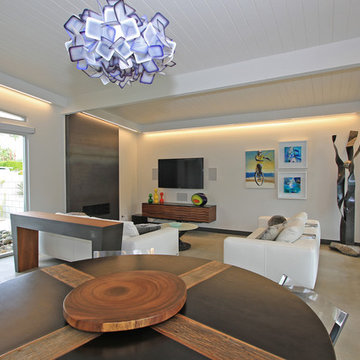
Classic Alexander Home. Living room area with metal fireplace. Cove ceiling lighting. Great for simple entertaining.
他の地域にある高級な中くらいなミッドセンチュリースタイルのおしゃれなLDK (白い壁、コンクリートの床、金属の暖炉まわり、横長型暖炉、壁掛け型テレビ、グレーの床) の写真
他の地域にある高級な中くらいなミッドセンチュリースタイルのおしゃれなLDK (白い壁、コンクリートの床、金属の暖炉まわり、横長型暖炉、壁掛け型テレビ、グレーの床) の写真
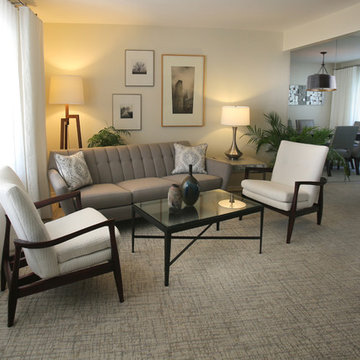
This client wanted all new carpeting, new wall colors and all new furniture. As the space is tight, but open to the front entry, we suggested placing the furniture on an angle to add a bit of drama, but yet keep the traffic flow easy from entry to living room to dining room and then into the kitchen. We also suggested a round table in the dining space that had leaves giving the client ease to move around, yet the flexibility to add leaves for larger gatherings and extend the table into the living room by removing one of the white chairs. We also helped the client display artwork she already owned, but was never properly displayed to its full potential.
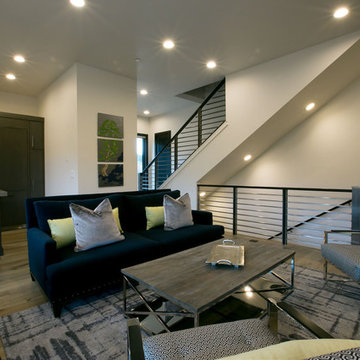
ソルトレイクシティにあるお手頃価格の中くらいなミッドセンチュリースタイルのおしゃれなリビング (白い壁、淡色無垢フローリング、標準型暖炉、タイルの暖炉まわり、グレーの床) の写真
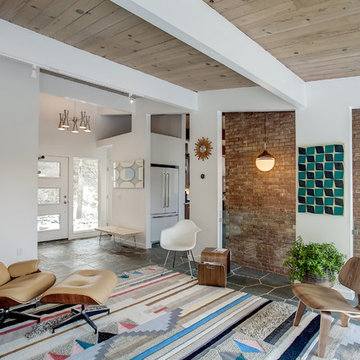
グランドラピッズにある高級な中くらいなミッドセンチュリースタイルのおしゃれなLDK (白い壁、スレートの床、暖炉なし、壁掛け型テレビ、グレーの床) の写真
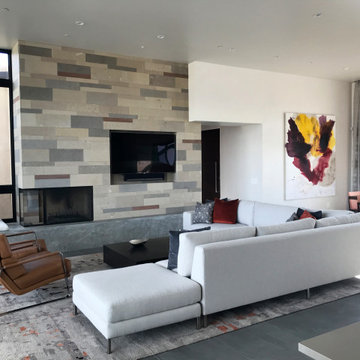
Mid-century Modern home - Great Room with NM Travertine stone fireplace and concrete hearth. Mid-century modern furniture. Painting by Dirk DeBruyker.
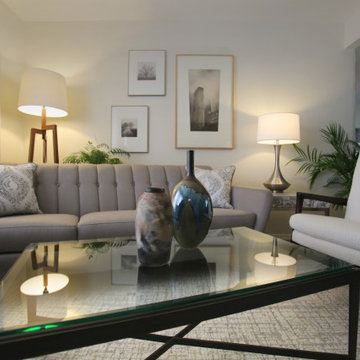
By using the open-arm lounge chairs, we fit seating for 5 in a small space without it looking crowded. Small touches of wood on the end table, lamp, and picture frames add warmth to the overall grey tones. Fabrica Carpet gives overall pattern in the space. Interior design by Dan Davis Design
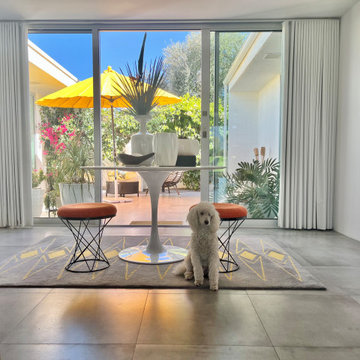
The perfect location for the buffet table
サンルイスオビスポにあるミッドセンチュリースタイルのおしゃれなリビング (白い壁、磁器タイルの床、グレーの床) の写真
サンルイスオビスポにあるミッドセンチュリースタイルのおしゃれなリビング (白い壁、磁器タイルの床、グレーの床) の写真
グレーのミッドセンチュリースタイルのリビング (グレーの床) の写真
1

