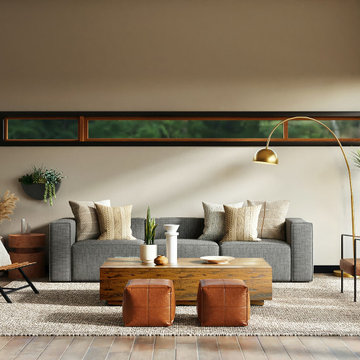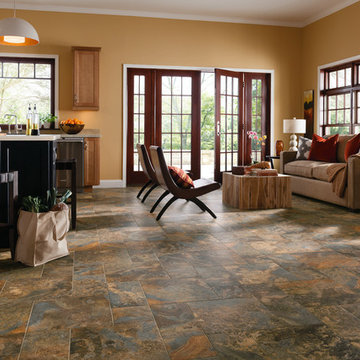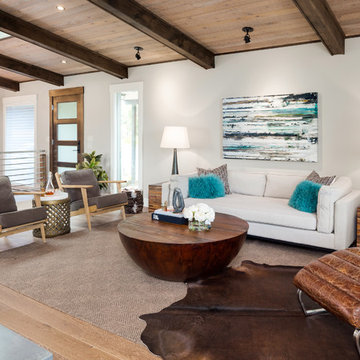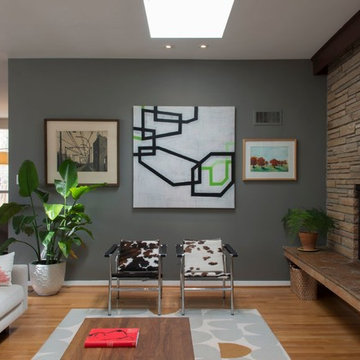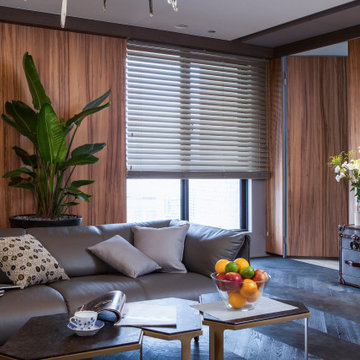広いブラウンのミッドセンチュリースタイルのリビングの写真
絞り込み:
資材コスト
並び替え:今日の人気順
写真 121〜140 枚目(全 575 枚)
1/4
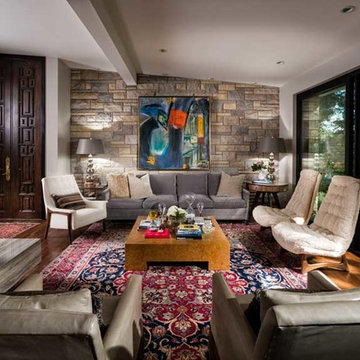
Historical Renovation
Objective: The homeowners asked us to join the project after partial demo and construction was in full
swing. Their desire was to significantly enlarge and update the charming mid-century modern home to
meet the needs of their joined families and frequent social gatherings. It was critical though that the
expansion be seamless between old and new, where one feels as if the home “has always been this
way”.
Solution: We created spaces within rooms that allowed family to gather and socialize freely or allow for
private conversations. As constant entertainers, the couple wanted easier access to their favorite wines
than having to go to the basement cellar. A custom glass and stainless steel wine cellar was created
where bottles seem to float in the space between the dining room and kitchen area.
A nineteen foot long island dominates the great room as well as any social gathering where it is
generally spread from end to end with food and surrounded by friends and family.
Aside of the master suite, three oversized bedrooms each with a large en suite bath provide plenty of
space for kids returning from college and frequent visits from friends and family.
A neutral color palette was chosen throughout to bring warmth into the space but not fight with the
clients’ collections of art, antique rugs and furnishings. Soaring ceiling, windows and huge sliding doors
bring the naturalness of the large wooded lot inside while lots of natural wood and stone was used to
further complement the outdoors and their love of nature.
Outside, a large ground level fire-pit surrounded by comfortable chairs is another favorite gathering
spot.
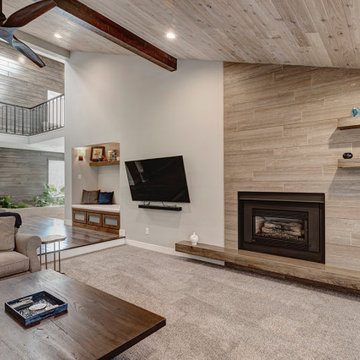
This beautiful home in Boulder, Colorado got a full two-story remodel. Their remodel included a new kitchen and dining area, living room, entry way, staircase, lofted area, bedroom, bathroom and office. Check out this client's new beautiful home
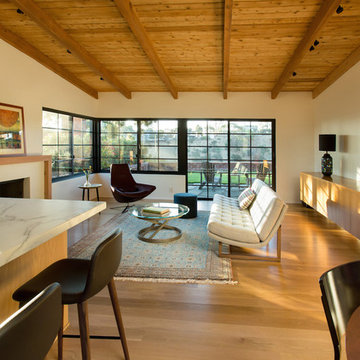
Living Room with access to rear yard lawn with Kitchen and Dining Room in foreground. "Griffin" sofa by Lawson-Fenning and "Metropolitan" Chair by B&B Italia. Photo by Clark Dugger. Furnishings by Susan Deneau Interior Design
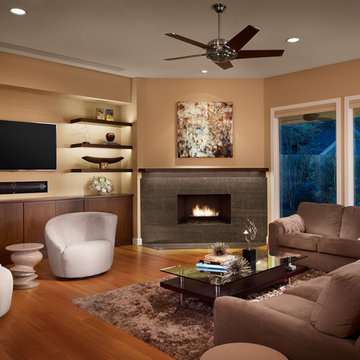
Casey Dunn
オースティンにある広いミッドセンチュリースタイルのおしゃれなLDK (茶色い壁、無垢フローリング、コーナー設置型暖炉、タイルの暖炉まわり、壁掛け型テレビ、茶色い床) の写真
オースティンにある広いミッドセンチュリースタイルのおしゃれなLDK (茶色い壁、無垢フローリング、コーナー設置型暖炉、タイルの暖炉まわり、壁掛け型テレビ、茶色い床) の写真
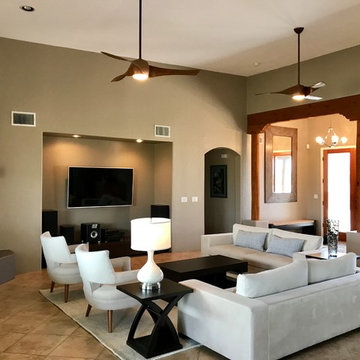
Modern Living Room Makeover including full re-facing of fireplace (13 ft ceilings).
他の地域にあるお手頃価格の広いミッドセンチュリースタイルのおしゃれなLDK (ベージュの壁、セラミックタイルの床、標準型暖炉、木材の暖炉まわり、壁掛け型テレビ、ベージュの床) の写真
他の地域にあるお手頃価格の広いミッドセンチュリースタイルのおしゃれなLDK (ベージュの壁、セラミックタイルの床、標準型暖炉、木材の暖炉まわり、壁掛け型テレビ、ベージュの床) の写真
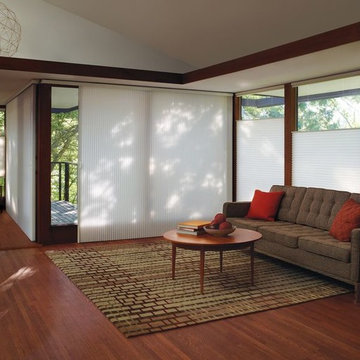
Cut-Rite Carpet and Design Center is located at 825 White Plains Road (Rt. 22), Scarsdale, NY 10583. Come visit us! We are open Monday-Saturday from 9:00 AM-6:00 PM.
(914) 506-5431 http://www.cutritecarpets.com/
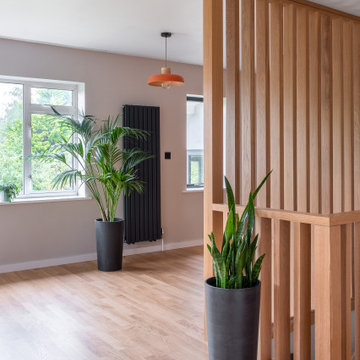
When they briefed us on the conversion of this five-bedroom, five-bathroom B&B into a midcentury-modern-inspired single-family home, our clients envisioned entertaining spaces immersed in nature and laid out around a bold and beautiful kitchen inspired by Piet Mondrian’s abstract geometric compositions.
Stepping up the short flight of stairs leading to the new kitchen/lounge/dining open floor plan unveils dramatic views of the surrounding Cotswold hills and Tewkesbury Abbey. A new kitchen picture window to the front elevation and sets of large windows to the back and side elevations flood the “upside-down” home with constantly changing natural light and capture a treetop outlook in the front and garden views at the rear. In true mid-century modern fashion, the space is enclosed by slatted screens and lightly zoned through the arrangement of furniture and rugs, above which the eye can pass through unhindered. Extensive repairs to the roof structure have also been completed to prevent it from slowly collapsing on the house below.
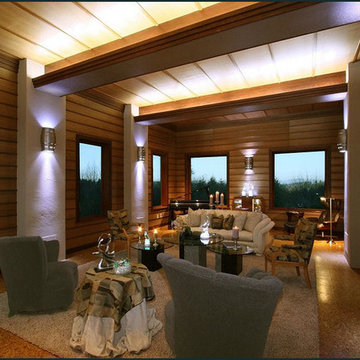
Millgard windows and french doors provide balanced daylighting, with dimmable fluorescent trough lighting and LED fixtures provide fill and accent lighting. This living room illustrates Frank Lloyd Wright's influence, with rift-oak paneling on the walls and ceiling, accentuated by hemlock battens. Custom stepped crown moulding, stepped casing and basebards, and stepped accent lights on the brush-broom concrete columns convey the home's Art Deco style. Cork flooring was used throughout the home, over hydronic radiant heating.
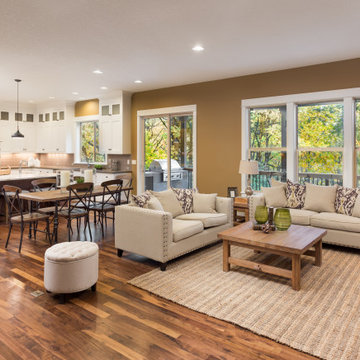
サンフランシスコにある高級な広いミッドセンチュリースタイルのおしゃれなリビング (白い壁、カーペット敷き、標準型暖炉、木材の暖炉まわり、ベージュの床、折り上げ天井、板張り壁) の写真
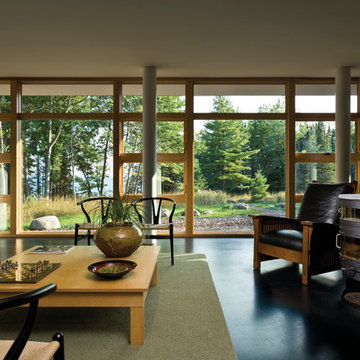
ボストンにある広いミッドセンチュリースタイルのおしゃれなリビング (濃色無垢フローリング、薪ストーブ、金属の暖炉まわり、テレビなし、茶色い床) の写真
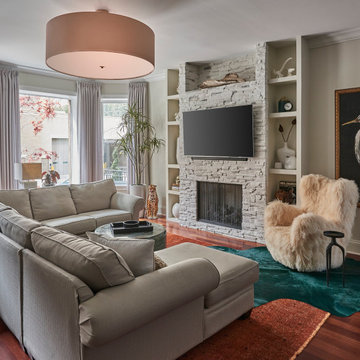
This Lincoln Park home was beautifully updated and completed with designer finishes to better suit the client’s aesthetic and highlight the space to its fullest potential. We focused on the gathering spaces to create a visually impactful and upscale design. We customized the built-ins and fireplace in the living room which catch your attention when entering the home. The downstairs was transformed into a movie room with a custom dry bar, updated lighting, and a gallery wall that boasts personality and style.
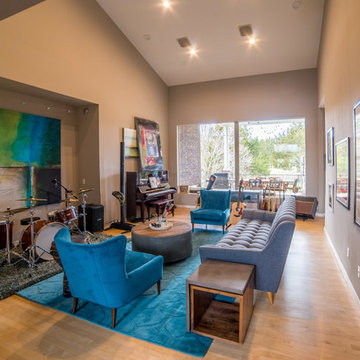
他の地域にある高級な広いミッドセンチュリースタイルのおしゃれなLDK (ミュージックルーム、グレーの壁、淡色無垢フローリング、暖炉なし) の写真
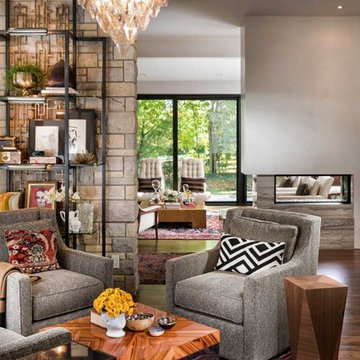
Historical Renovation
Objective: The homeowners asked us to join the project after partial demo and construction was in full
swing. Their desire was to significantly enlarge and update the charming mid-century modern home to
meet the needs of their joined families and frequent social gatherings. It was critical though that the
expansion be seamless between old and new, where one feels as if the home “has always been this
way”.
Solution: We created spaces within rooms that allowed family to gather and socialize freely or allow for
private conversations. As constant entertainers, the couple wanted easier access to their favorite wines
than having to go to the basement cellar. A custom glass and stainless steel wine cellar was created
where bottles seem to float in the space between the dining room and kitchen area.
A nineteen foot long island dominates the great room as well as any social gathering where it is
generally spread from end to end with food and surrounded by friends and family.
Aside of the master suite, three oversized bedrooms each with a large en suite bath provide plenty of
space for kids returning from college and frequent visits from friends and family.
A neutral color palette was chosen throughout to bring warmth into the space but not fight with the
clients’ collections of art, antique rugs and furnishings. Soaring ceiling, windows and huge sliding doors
bring the naturalness of the large wooded lot inside while lots of natural wood and stone was used to
further complement the outdoors and their love of nature.
Outside, a large ground level fire-pit surrounded by comfortable chairs is another favorite gathering
spot.
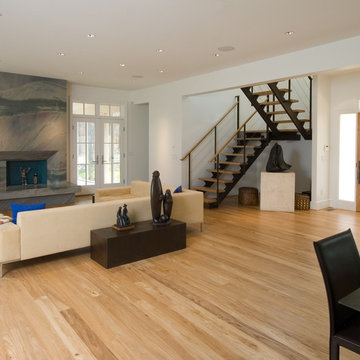
This staircase designed by metal inc. Full attention to detail and symmetry. All mounting points for stringers are internal leaving very clean lines and no top mount hardware. Stair tread perches are extremely accurate allowing treads and landing wood to be let into metal mounts creating a single plane. Each post consists of three pieces welded together for strength, then angel drilled for cabling. Super accurate all the way through. Photography, www.stephaniegross.com
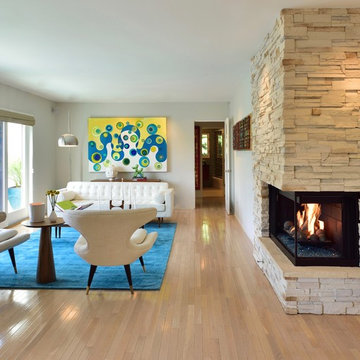
Ludovic Ivsic
ロサンゼルスにあるお手頃価格の広いミッドセンチュリースタイルのおしゃれなリビング (グレーの壁、淡色無垢フローリング、コーナー設置型暖炉、石材の暖炉まわり、ベージュの床) の写真
ロサンゼルスにあるお手頃価格の広いミッドセンチュリースタイルのおしゃれなリビング (グレーの壁、淡色無垢フローリング、コーナー設置型暖炉、石材の暖炉まわり、ベージュの床) の写真
広いブラウンのミッドセンチュリースタイルのリビングの写真
7
