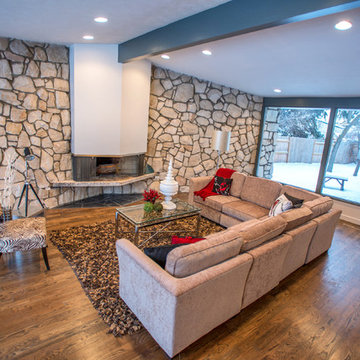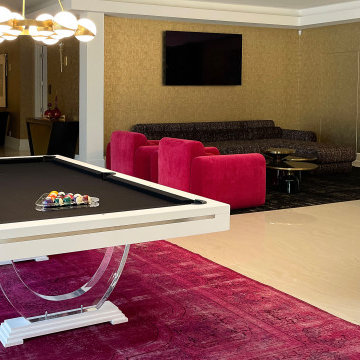広いブラウンのミッドセンチュリースタイルのリビング (全タイプの壁の仕上げ) の写真
絞り込み:
資材コスト
並び替え:今日の人気順
写真 1〜20 枚目(全 20 枚)
1/5

View from the main reception room out across the double-height dining space to the rear garden beyond. The new staircase linking to the lower ground floor level is striking in its detailing with conceal LED lighting and polished plaster walling.

デンバーにある高級な広いミッドセンチュリースタイルのおしゃれなLDK (緑の壁、無垢フローリング、標準型暖炉、レンガの暖炉まわり、茶色い床、折り上げ天井、壁紙) の写真

This is a basement renovation transforms the space into a Library for a client's personal book collection . Space includes all LED lighting , cork floorings , Reading area (pictured) and fireplace nook .

L'espace salon s'ouvre sur le jardin et la terrasse, le canapé d'angle s'ouvre sur le séjour ouvert.
ストラスブールにあるお手頃価格の広いミッドセンチュリースタイルのおしゃれなLDK (ベージュの壁、濃色無垢フローリング、薪ストーブ、据え置き型テレビ、茶色い床、金属の暖炉まわり、壁紙) の写真
ストラスブールにあるお手頃価格の広いミッドセンチュリースタイルのおしゃれなLDK (ベージュの壁、濃色無垢フローリング、薪ストーブ、据え置き型テレビ、茶色い床、金属の暖炉まわり、壁紙) の写真
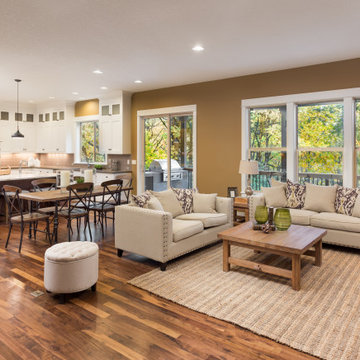
サンフランシスコにある高級な広いミッドセンチュリースタイルのおしゃれなリビング (白い壁、カーペット敷き、標準型暖炉、木材の暖炉まわり、ベージュの床、折り上げ天井、板張り壁) の写真
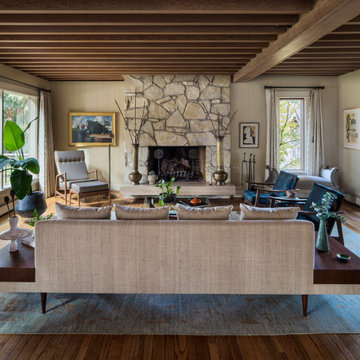
Original beam ceilings and expansive glass windows are typical details used by mid-century modernist John Storrs. The layout of the space optimizes the focal point of the giant stone fireplace and the surrounding lightness of the glass.
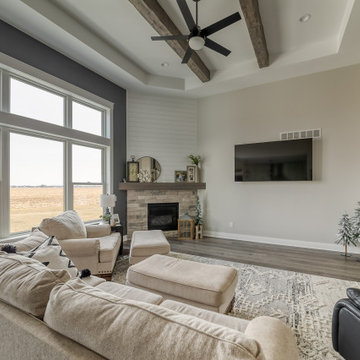
Deep tones of gently weathered grey and brown. A modern look that still respects the timelessness of natural wood.
他の地域にあるお手頃価格の広いミッドセンチュリースタイルのおしゃれなリビング (ベージュの壁、クッションフロア、標準型暖炉、壁掛け型テレビ、茶色い床、格子天井、塗装板張りの壁) の写真
他の地域にあるお手頃価格の広いミッドセンチュリースタイルのおしゃれなリビング (ベージュの壁、クッションフロア、標準型暖炉、壁掛け型テレビ、茶色い床、格子天井、塗装板張りの壁) の写真
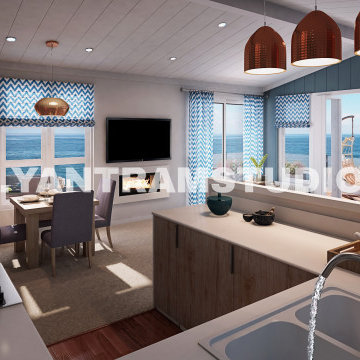
stunning interior design idea of kitchen living room design, Space-saving tricks to combine kitchen & living room into a modern place. spacious dining area & balcony with beautiful view that is perfect for work, rest and play, This interior modeling of Kitchen & living room with wooden flooring, beautiful pendant lights and wooden furniture, balcony with awesome sofa, tea table, ,chair and flower pot.
This great interior design of classy kitchen has beautiful arched windows above the sink that provide natural light. The interior design of dinning table add contrast to the kitchen with Contemporary ceiling design ,best interior, wall painting, pendent lights, window.

The cantilevered living room of this incredible mid century modern home still features the original wood wall paneling and brick floors. We were so fortunate to have these amazing original features to work with. Our design team brought in a new modern light fixture, MCM furnishings, lamps and accessories. We utilized the client's existing rug and pulled our room's inspiration colors from it. Bright citron yellow accents add a punch of color to the room. The surrounding built-in bookcases are also original to the room.
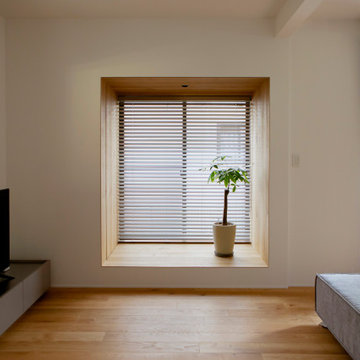
他の地域にあるお手頃価格の広いミッドセンチュリースタイルのおしゃれなLDK (ライブラリー、白い壁、無垢フローリング、据え置き型テレビ、ベージュの床、クロスの天井、壁紙) の写真
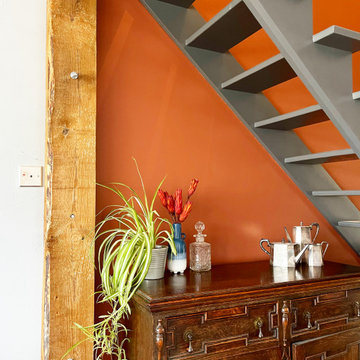
他の地域にあるお手頃価格の広いミッドセンチュリースタイルのおしゃれなLDK (白い壁、濃色無垢フローリング、暖炉なし、茶色い床、パネル壁、アクセントウォール) の写真
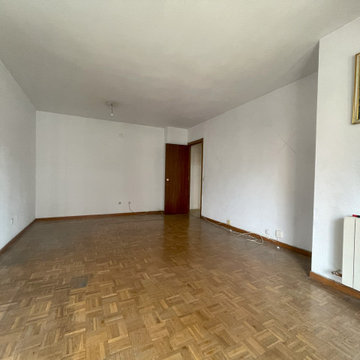
ANTES: En la vivienda original, el espacio que ahora ocupa el espacio abierto de la zona de día se distribuía en estancias pequeñas.
Una pequeña cocina, separada del resto del hogar. Un largo y oscuro pasillo sin ninguna gracia, a la entrada de la vivienda. Y la terraza quedaba en un segundo plano.
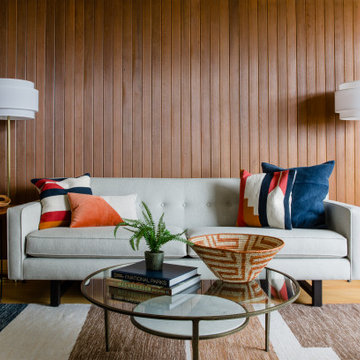
Mid Century Moder Living Roomo decorating update.
シアトルにある高級な広いミッドセンチュリースタイルのおしゃれなLDK (竹フローリング、両方向型暖炉、表し梁、板張り壁) の写真
シアトルにある高級な広いミッドセンチュリースタイルのおしゃれなLDK (竹フローリング、両方向型暖炉、表し梁、板張り壁) の写真
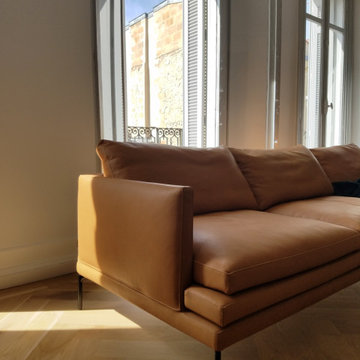
photo © Florence Quissolle / Agence FABRIQUE D'ESPACE
Salon central d'un appartement du type Haussmannien en duplex.
ボルドーにある高級な広いミッドセンチュリースタイルのおしゃれなリビング (白い壁、淡色無垢フローリング、標準型暖炉、石材の暖炉まわり、テレビなし、ベージュの床、羽目板の壁) の写真
ボルドーにある高級な広いミッドセンチュリースタイルのおしゃれなリビング (白い壁、淡色無垢フローリング、標準型暖炉、石材の暖炉まわり、テレビなし、ベージュの床、羽目板の壁) の写真
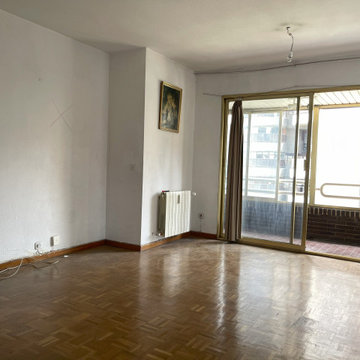
ANTES: En la vivienda original, el espacio que ahora ocupa el espacio abierto de la zona de día se distribuía en estancias pequeñas.
Una pequeña cocina, separada del resto del hogar. Un largo y oscuro pasillo sin ninguna gracia, a la entrada de la vivienda. Y la terraza quedaba en un segundo plano.
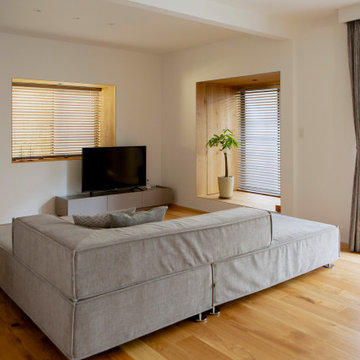
他の地域にあるお手頃価格の広いミッドセンチュリースタイルのおしゃれなLDK (ライブラリー、白い壁、無垢フローリング、据え置き型テレビ、ベージュの床、クロスの天井、壁紙) の写真
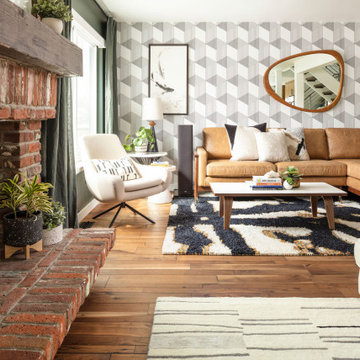
デンバーにある高級な広いミッドセンチュリースタイルのおしゃれなLDK (緑の壁、無垢フローリング、標準型暖炉、レンガの暖炉まわり、茶色い床、折り上げ天井、壁紙) の写真
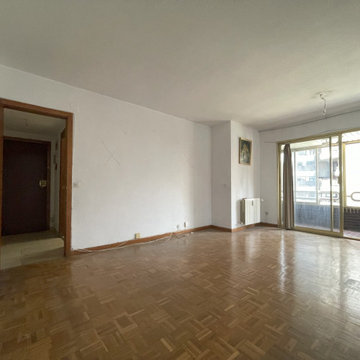
ANTES: En la vivienda original, el espacio que ahora ocupa el espacio abierto de la zona de día se distribuía en estancias pequeñas.
Una pequeña cocina, separada del resto del hogar. Un largo y oscuro pasillo sin ninguna gracia, a la entrada de la vivienda. Y la terraza quedaba en un segundo plano.
広いブラウンのミッドセンチュリースタイルのリビング (全タイプの壁の仕上げ) の写真
1
