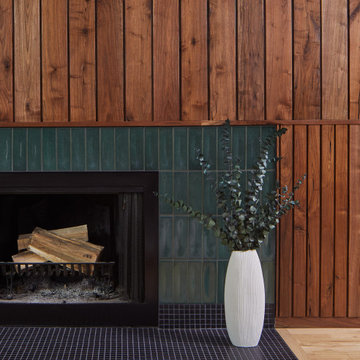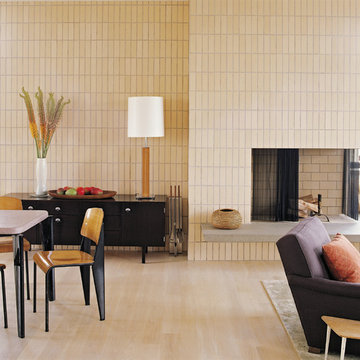ブラウンのミッドセンチュリースタイルのリビング (標準型暖炉) の写真
絞り込み:
資材コスト
並び替え:今日の人気順
写真 1〜20 枚目(全 778 枚)
1/4

Living Room fireplace & Entry hall
Photo by David Eichler
サンフランシスコにある中くらいなミッドセンチュリースタイルのおしゃれなリビング (レンガの暖炉まわり、白い壁、無垢フローリング、標準型暖炉、テレビなし、茶色い床) の写真
サンフランシスコにある中くらいなミッドセンチュリースタイルのおしゃれなリビング (レンガの暖炉まわり、白い壁、無垢フローリング、標準型暖炉、テレビなし、茶色い床) の写真

Photography: Michael Hunter
オースティンにある中くらいなミッドセンチュリースタイルのおしゃれなリビング (白い壁、無垢フローリング、壁掛け型テレビ、標準型暖炉) の写真
オースティンにある中くらいなミッドセンチュリースタイルのおしゃれなリビング (白い壁、無垢フローリング、壁掛け型テレビ、標準型暖炉) の写真

Deering Design Studio, Inc.
シアトルにあるミッドセンチュリースタイルのおしゃれなLDK (淡色無垢フローリング、タイルの暖炉まわり、標準型暖炉、テレビなし、ベージュの壁) の写真
シアトルにあるミッドセンチュリースタイルのおしゃれなLDK (淡色無垢フローリング、タイルの暖炉まわり、標準型暖炉、テレビなし、ベージュの壁) の写真

The cantilevered living room of this incredible mid century modern home still features the original wood wall paneling and brick floors. We were so fortunate to have these amazing original features to work with. Our design team brought in a new modern light fixture, MCM furnishings, lamps and accessories. We utilized the client's existing rug and pulled our room's inspiration colors from it. Bright citron yellow accents add a punch of color to the room. The surrounding built-in bookcases are also original to the room.

The clients for this project approached SALA ‘to create a house that we will be excited to come home to’. Having lived in their house for over 20 years, they chose to stay connected to their neighborhood, and accomplish their goals by extensively remodeling their existing split-entry home.

ポートランドにあるラグジュアリーなミッドセンチュリースタイルのおしゃれなLDK (白い壁、無垢フローリング、標準型暖炉、壁掛け型テレビ、茶色い床、茶色いソファ) の写真

Mid Century Modern Renovation - nestled in the heart of Arapahoe Acres. This home was purchased as a foreclosure and needed a complete renovation. To complete the renovation - new floors, walls, ceiling, windows, doors, electrical, plumbing and heating system were redone or replaced. The kitchen and bathroom also underwent a complete renovation - as well as the home exterior and landscaping. Many of the original details of the home had not been preserved so Kimberly Demmy Design worked to restore what was intact and carefully selected other details that would honor the mid century roots of the home. Published in Atomic Ranch - Fall 2015 - Keeping It Small.
Daniel O'Connor Photography

Architects Modern
This mid-century modern home was designed by the architect Charles Goodman in 1950. Janet Bloomberg, a KUBE partner, completely renovated it, retaining but enhancing the spirit of the original home. None of the rooms were relocated, but the house was opened up and restructured, and fresh finishes and colors were introduced throughout. A new powder room was tucked into the space of a hall closet, and built-in storage was created in every possible location - not a single square foot is left unused. Existing mechanical and electrical systems were replaced, creating a modern home within the shell of the original historic structure. Floor-to-ceiling glass in every room allows the outside to flow seamlessly with the interior, making the small footprint feel substantially larger. all,photos: Greg Powers Photography
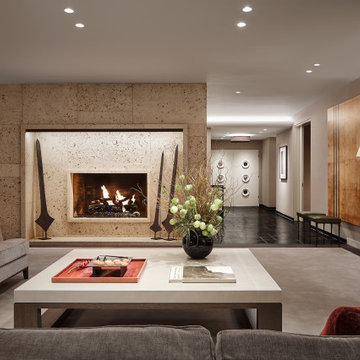
New lighting brings new life to this existing stone fireplace
シカゴにあるミッドセンチュリースタイルのおしゃれなリビング (無垢フローリング、標準型暖炉、石材の暖炉まわり) の写真
シカゴにあるミッドセンチュリースタイルのおしゃれなリビング (無垢フローリング、標準型暖炉、石材の暖炉まわり) の写真
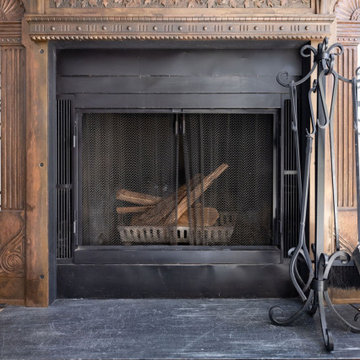
This historic renovation features a copper-plated casti-iron fireplace complemented by a black marble mantle.
ボルチモアにある高級な小さなミッドセンチュリースタイルのおしゃれなLDK (白い壁、淡色無垢フローリング、標準型暖炉、木材の暖炉まわり、茶色い床) の写真
ボルチモアにある高級な小さなミッドセンチュリースタイルのおしゃれなLDK (白い壁、淡色無垢フローリング、標準型暖炉、木材の暖炉まわり、茶色い床) の写真
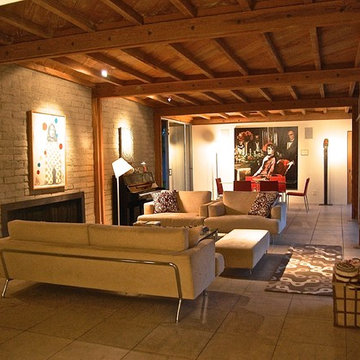
Howard Fischer
カンザスシティにある広いミッドセンチュリースタイルのおしゃれなLDK (ミュージックルーム、グレーの壁、標準型暖炉、レンガの暖炉まわり、テレビなし) の写真
カンザスシティにある広いミッドセンチュリースタイルのおしゃれなLDK (ミュージックルーム、グレーの壁、標準型暖炉、レンガの暖炉まわり、テレビなし) の写真
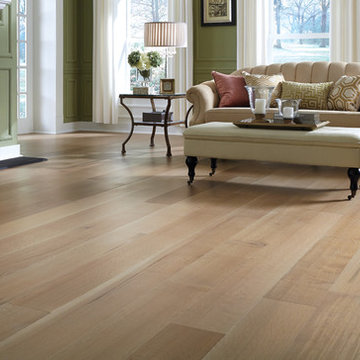
The ultimate choice for gracious living featuring Quartersawn White Oak flooring with a rich smooth look that is impeccably fashionable.
ボストンにあるラグジュアリーな広いミッドセンチュリースタイルのおしゃれな独立型リビング (緑の壁、淡色無垢フローリング、標準型暖炉、漆喰の暖炉まわり、テレビなし) の写真
ボストンにあるラグジュアリーな広いミッドセンチュリースタイルのおしゃれな独立型リビング (緑の壁、淡色無垢フローリング、標準型暖炉、漆喰の暖炉まわり、テレビなし) の写真
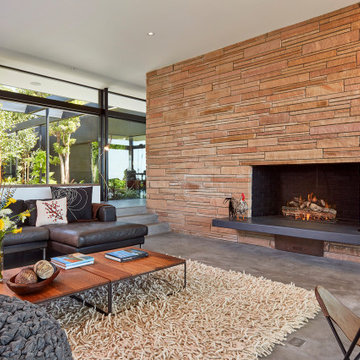
サンフランシスコにあるミッドセンチュリースタイルのおしゃれなLDK (コンクリートの床、標準型暖炉、石材の暖炉まわり、グレーの床、黒いソファ) の写真
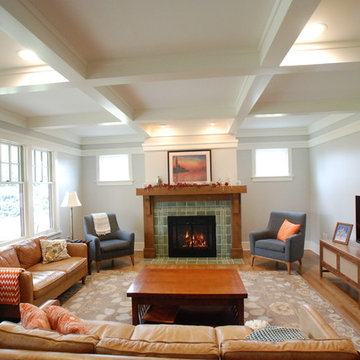
Quarter-sawn White Oak Craftsman Mantel
Baumer Construction (Home Builder)
他の地域にある広いミッドセンチュリースタイルのおしゃれなリビング (タイルの暖炉まわり、グレーの壁、無垢フローリング、標準型暖炉、据え置き型テレビ、茶色い床) の写真
他の地域にある広いミッドセンチュリースタイルのおしゃれなリビング (タイルの暖炉まわり、グレーの壁、無垢フローリング、標準型暖炉、据え置き型テレビ、茶色い床) の写真

Our goal was to create an elegant current space that fit naturally into the architecture, utilizing tailored furniture and subtle tones and textures. We wanted to make the space feel lighter, open, and spacious both for entertaining and daily life. The fireplace received a face lift with a bright white paint job and a black honed slab hearth. We thoughtfully incorporated durable fabrics and materials as our client's home life includes dogs and children.

Transfer from Chicago to San Francisco. We did his home in Chicago. Which incidentally appeared on the cover of Chicago Home Interiors. The client is a google executive transplanted. The home is roughly 1500 sq. ft and sits right in the middle of the Castro District. Art deco and arts and craft detailing. The client opted to go with color, and they drove the color scheme. The living room was awkward with only one plain wall. It needed to accommodate entertaining, audio and video use, and be a workspace. Additionally, the client wanted the room to transition easily weather it was just him and his partner or many guests. We opted to do central furniture arrangements. Therefore, we took advantage of the fireplace, large window focal point and added a media wall as a third focal point. Dining is a large square table with two large buffets. The unique feature is a ceiling mural. The color scheme is moody browns greens and purples.

サンディエゴにある高級な中くらいなミッドセンチュリースタイルのおしゃれなリビング (緑の壁、ラミネートの床、標準型暖炉、漆喰の暖炉まわり、コーナー型テレビ、茶色い床、全タイプの天井の仕上げ、板張り壁) の写真
ブラウンのミッドセンチュリースタイルのリビング (標準型暖炉) の写真
1
